137 Mason Branch Drive, Saint Johns, FL 32259
Local realty services provided by:Better Homes and Gardens Real Estate Lifestyles Realty
137 Mason Branch Drive,St. Johns, FL 32259
$634,000
- 3 Beds
- 3 Baths
- 2,424 sq. ft.
- Single family
- Active
Listed by: jennifer mishkin, tj a cirillo
Office: jacksonville tbi realty, llc.
MLS#:2114006
Source:JV
Price summary
- Price:$634,000
- Price per sq. ft.:$261.55
- Monthly HOA dues:$154
About this home
This Toll Brothers home is move-in ready, is nestled within a quiet gated community with no CDD fees, is and backing to a serene wooded preserve. This elegant single story home features 3 bedrooms, 3 bathrooms, and a private office. Thoughtfully designed for comfort and function, the open layout highlights this modern mid-century design with warm brown soft-close cabinetry with pull-out trays, cozy taupe vinyl plank flooring, and timeless brushed nickel finishes throughout. The gourmet kitchen shines with stainless steel appliances, a farmhouse sink, and globe pendants over a large center island. The primary suite offers a spa-like bath with a freestanding tub and convenient connection from the walk-in closet to the upgraded laundry room with upgraded cabinetry. Enjoy effortless indoor-outdoor living with a multi-panel stacking door that opens to a screened lanai overlooking peaceful preserve views. Schedule a time to visit today!
Contact an agent
Home facts
- Year built:2026
- Listing ID #:2114006
- Added:117 day(s) ago
- Updated:February 10, 2026 at 01:48 PM
Rooms and interior
- Bedrooms:3
- Total bathrooms:3
- Full bathrooms:3
- Living area:2,424 sq. ft.
Heating and cooling
- Cooling:Central Air, Electric, Zoned
- Heating:Central, Electric, Zoned
Structure and exterior
- Roof:Shingle
- Year built:2026
- Building area:2,424 sq. ft.
Utilities
- Water:Public, Water Connected
- Sewer:Public Sewer, Sewer Connected
Finances and disclosures
- Price:$634,000
- Price per sq. ft.:$261.55
New listings near 137 Mason Branch Drive
- New
 $355,000Active2 beds 2 baths1,430 sq. ft.
$355,000Active2 beds 2 baths1,430 sq. ft.177 Fly Line Drive, St. Johns, FL 32259
MLS# 2129895Listed by: EXP REALTY LLC - Open Sat, 11am to 1pmNew
 $550,000Active5 beds 3 baths2,646 sq. ft.
$550,000Active5 beds 3 baths2,646 sq. ft.273 Little Bear Run, St. Johns, FL 32259
MLS# 2129562Listed by: WATSON REALTY CORP - New
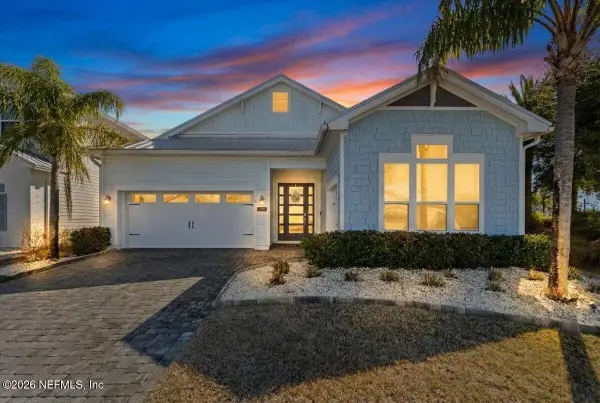 $689,000Active4 beds 3 baths2,555 sq. ft.
$689,000Active4 beds 3 baths2,555 sq. ft.32 Waterline Drive, St. Johns, FL 32259
MLS# 2129547Listed by: HERRON REAL ESTATE LLC - Open Sun, 12 to 3pmNew
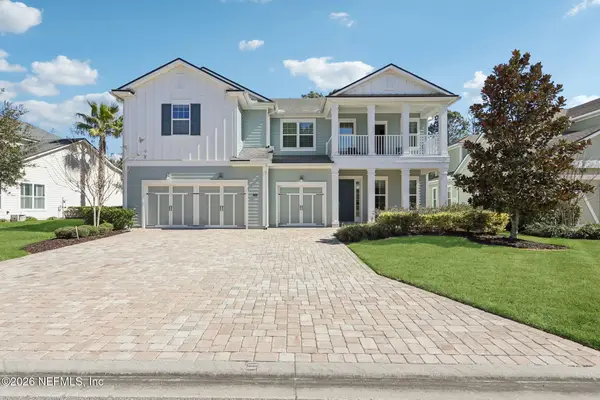 $864,900Active5 beds 4 baths3,257 sq. ft.
$864,900Active5 beds 4 baths3,257 sq. ft.254 Dock House Road, St. Johns, FL 32259
MLS# 2129545Listed by: COLDWELL BANKER VANGUARD REALTY - Open Sun, 2 to 4pmNew
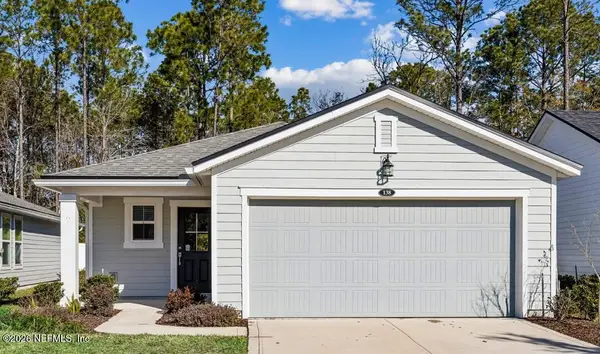 $389,000Active3 beds 2 baths1,382 sq. ft.
$389,000Active3 beds 2 baths1,382 sq. ft.138 Meadow Creek Drive, St. Johns, FL 32259
MLS# 2129482Listed by: WATSON REALTY CORP - New
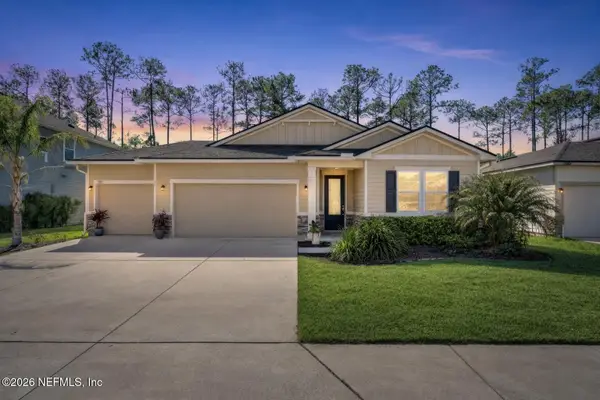 $495,000Active4 beds 2 baths2,369 sq. ft.
$495,000Active4 beds 2 baths2,369 sq. ft.399 Rittburn Lane, St. Johns, FL 32259
MLS# 2129493Listed by: EXP REALTY LLC - Open Sat, 1 to 3pmNew
 $400,000Active2 beds 2 baths1,517 sq. ft.
$400,000Active2 beds 2 baths1,517 sq. ft.365 Stillwater Boulevard, St. Johns, FL 32259
MLS# 2129378Listed by: HERRON REAL ESTATE LLC - New
 $515,000Active3 beds 2 baths1,939 sq. ft.
$515,000Active3 beds 2 baths1,939 sq. ft.4565 E Seneca Drive, St. Johns, FL 32259
MLS# 2129381Listed by: HOVER GIRL PROPERTIES - New
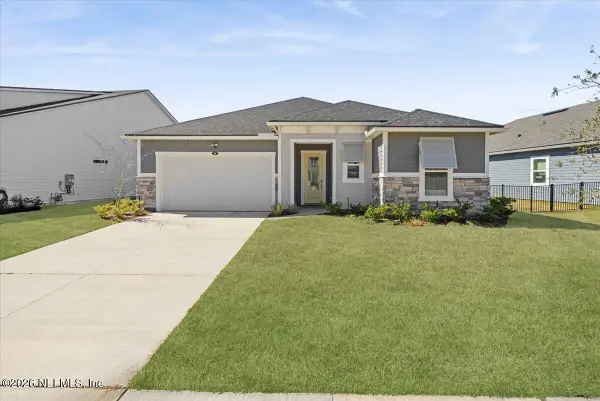 $575,000Active3 beds 2 baths2,120 sq. ft.
$575,000Active3 beds 2 baths2,120 sq. ft.80 Ridgehill Way, St. Johns, FL 32259
MLS# 2129370Listed by: EXP REALTY LLC - New
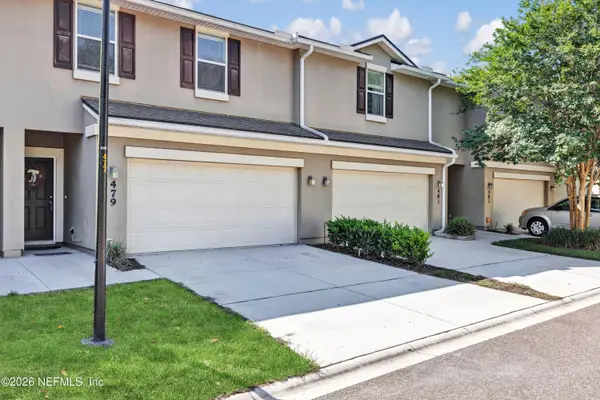 $285,000Active2 beds 3 baths1,744 sq. ft.
$285,000Active2 beds 3 baths1,744 sq. ft.479 Walnut Drive, St. Johns, FL 32259
MLS# 2129192Listed by: HERRON REAL ESTATE LLC

