157 Oak Park Drive, Saint Johns, FL 32259
Local realty services provided by:Better Homes and Gardens Real Estate Lifestyles Realty
Listed by: cindy gavin
Office: re/max specialists
MLS#:2113534
Source:JV
Price summary
- Price:$959,000
- Price per sq. ft.:$400.58
- Monthly HOA dues:$263
About this home
RIVERFRONT LUXURY LIVING AT THE SHORES OF RIVERTOWN! Includes top-of-the-line 4 Seater Golf Cart with Acceptable Offer!
Embrace modern luxury and effortless living in this stunning townhouse situated in the prestigious gated Shores at RiverTown. Perfect for those who value both style and comfort, this home showcases a spacious open floor plan that feels bright, airy, and welcoming, highlighted by stunning St. Johns River views and breathtaking sunsets.
The luxurious primary suite offers a private balcony overlooking the river, a custom closet system, and a peaceful retreat to unwind. Two additional bedrooms also feature custom closets, complemented by two and a half baths and a dedicated office, providing plenty of space for family, guests, or work-from-home needs.
The chef-inspired kitchen is a true showpiece, boasting quartz countertops with a waterfall island, top-of-the-line appliances, and a custom pantry closet. High-end luxury vinyl plank flooring flows throughout, and the secondary bedrooms enjoy plush carpeting.
The spacious living area features a custom electric fireplace, perfect for entertaining or relaxing at home. Step outside to the enhanced paver patio, ideal for enjoying morning coffee or evening sunsets. Upstairs you'll find a spacious loft that offers the perfect flex space for a second living room, playroom or media room.
Additional highlights include:
* 2.5-car garage with shark-coated flooring and direct home access.
* Designer lighting and ceiling fans throughout.
* Security system for peace of mind
* Natural gas community for efficiency and convenience.
* No flood zone designation, keeping insurance costs low.
Living in RiverTown means embracing a resort-style lifestyle every day. Residents enjoy access to world-class amenities including multiple resort and lap pools, miles of scenic walking and biking trails, tennis and pickleball courts, state-of-the-art fitness centers, and kayak launches along the St. Johns River. You will love the easy access to the RiverClub by way of golf cart pathway from the community. The RiverClub offers waterfront dining, a zero-entry pool, and a boardwalk and pier, perfect for taking in the sunset. The RiverHouse features a clubhouse, fitness center, and social spaces, while the RiverLodge brings neighbors together for community events, firepits, and gatherings. Resident of the Shores have the option to buy or lease one of the community boat slips.
Yard maintenance and irrigation are handled by the HOA, giving you more time to enjoy everything this incredible community has to offer.
Experience the perfect blend of comfort, luxury, and riverfront living, in one of St. Johns County's most desirable communities.
Contact an agent
Home facts
- Year built:2024
- Listing ID #:2113534
- Added:119 day(s) ago
- Updated:February 10, 2026 at 08:18 AM
Rooms and interior
- Bedrooms:3
- Total bathrooms:3
- Full bathrooms:2
- Half bathrooms:1
- Living area:2,394 sq. ft.
Heating and cooling
- Cooling:Central Air, Electric
- Heating:Central, Electric
Structure and exterior
- Roof:Shingle
- Year built:2024
- Building area:2,394 sq. ft.
- Lot area:0.08 Acres
Schools
- High school:Bartram Trail
- Middle school:Hallowes Cove Academy
- Elementary school:Hallowes Cove Academy
Utilities
- Water:Public, Water Connected
- Sewer:Public Sewer, Sewer Connected
Finances and disclosures
- Price:$959,000
- Price per sq. ft.:$400.58
New listings near 157 Oak Park Drive
- Open Sat, 11am to 1pmNew
 $550,000Active5 beds 3 baths2,646 sq. ft.
$550,000Active5 beds 3 baths2,646 sq. ft.273 Little Bear Run, St. Johns, FL 32259
MLS# 2129562Listed by: WATSON REALTY CORP - New
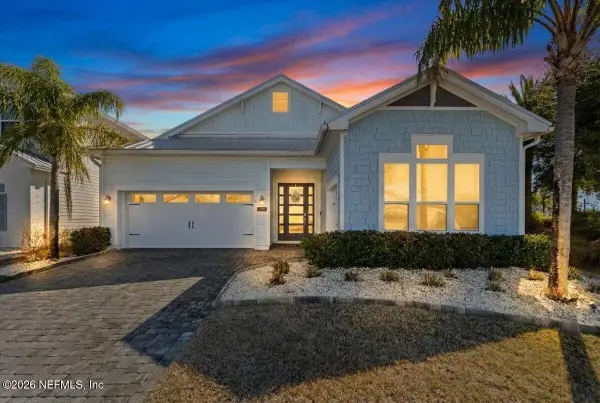 $689,000Active4 beds 3 baths2,555 sq. ft.
$689,000Active4 beds 3 baths2,555 sq. ft.32 Waterline Drive, St. Johns, FL 32259
MLS# 2129547Listed by: HERRON REAL ESTATE LLC - New
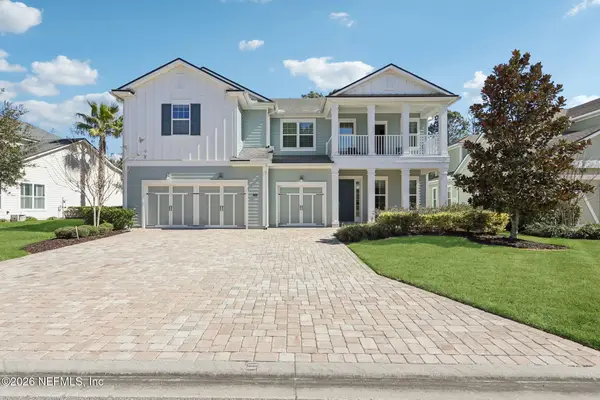 $864,900Active5 beds 4 baths3,257 sq. ft.
$864,900Active5 beds 4 baths3,257 sq. ft.254 Dock House Road, St. Johns, FL 32259
MLS# 2129545Listed by: COLDWELL BANKER VANGUARD REALTY - Open Sun, 2 to 4pmNew
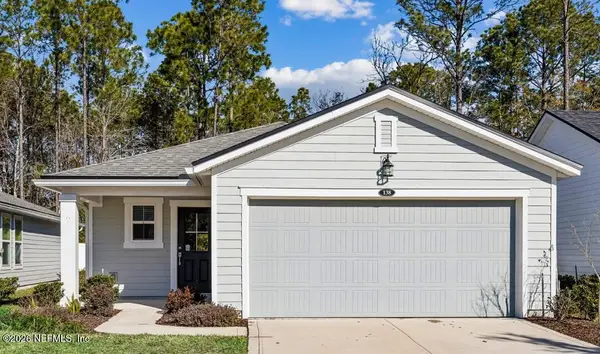 $389,000Active3 beds 2 baths1,382 sq. ft.
$389,000Active3 beds 2 baths1,382 sq. ft.138 Meadow Creek Drive, St. Johns, FL 32259
MLS# 2129482Listed by: WATSON REALTY CORP - New
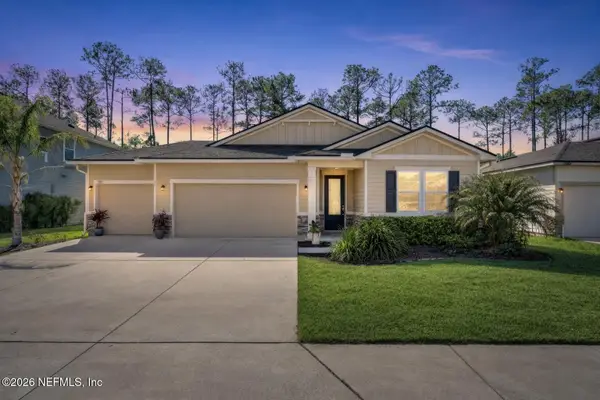 $495,000Active4 beds 2 baths2,369 sq. ft.
$495,000Active4 beds 2 baths2,369 sq. ft.399 Rittburn Lane, St. Johns, FL 32259
MLS# 2129493Listed by: EXP REALTY LLC - Open Sat, 1 to 3pmNew
 $400,000Active2 beds 2 baths1,517 sq. ft.
$400,000Active2 beds 2 baths1,517 sq. ft.365 Stillwater Boulevard, St. Johns, FL 32259
MLS# 2129378Listed by: HERRON REAL ESTATE LLC - New
 $515,000Active3 beds 2 baths1,939 sq. ft.
$515,000Active3 beds 2 baths1,939 sq. ft.4565 E Seneca Drive, St. Johns, FL 32259
MLS# 2129381Listed by: HOVER GIRL PROPERTIES - New
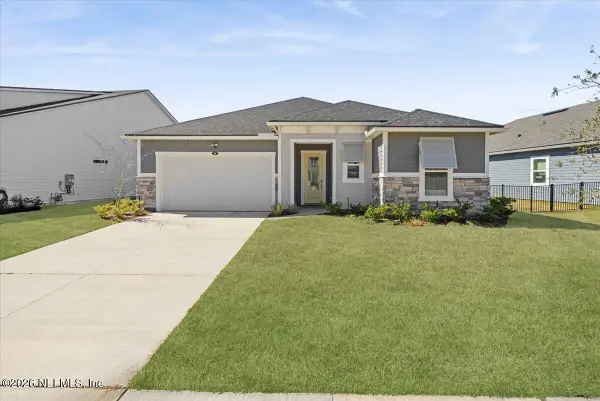 $575,000Active3 beds 2 baths2,120 sq. ft.
$575,000Active3 beds 2 baths2,120 sq. ft.80 Ridgehill Way, St. Johns, FL 32259
MLS# 2129370Listed by: EXP REALTY LLC - New
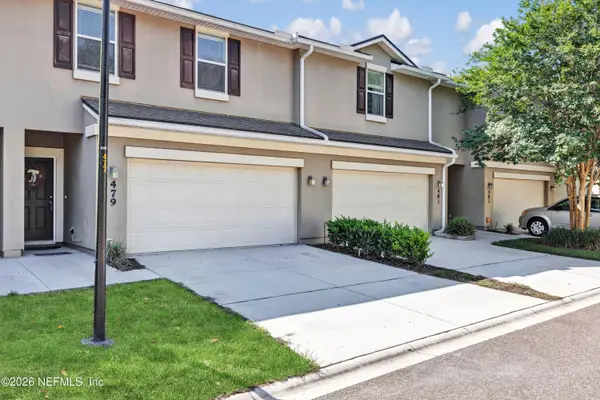 $285,000Active2 beds 3 baths1,744 sq. ft.
$285,000Active2 beds 3 baths1,744 sq. ft.479 Walnut Drive, St. Johns, FL 32259
MLS# 2129192Listed by: HERRON REAL ESTATE LLC - New
 $785,000Active5 beds 5 baths3,875 sq. ft.
$785,000Active5 beds 5 baths3,875 sq. ft.169 Stone Creek Circle, St. Johns, FL 32259
MLS# 2129221Listed by: COMPASS FLORIDA LLC

