1722 Heatherwood Drive, Saint Johns, FL 32259
Local realty services provided by:Better Homes and Gardens Real Estate Thomas Group
1722 Heatherwood Drive,St. Johns, FL 32259
$515,000
- 4 Beds
- 3 Baths
- 2,167 sq. ft.
- Single family
- Pending
Listed by: keri carpenter, kim waldron
Office: real broker llc.
MLS#:2103664
Source:JV
Price summary
- Price:$515,000
- Price per sq. ft.:$237.66
- Monthly HOA dues:$22.92
About this home
Welcome to Greenridge, an established St. Johns County neighborhood with NO CDD fees! This brick-front home sits on a fenced half-acre lot overlooking a lake for gorgeous sunset views. Inside, updated luxury vinyl plank floors flow through 4 spacious bedrooms. Equipped with, 2.5 baths, and formal living/dining rooms, these spaces are perfect for gatherings or flex space. The floor plan offers a private primary suite with walk-in closet, double vanities, soaking tub, and separate shower. An open kitchen with breakfast bar overlooks the family room's custom built-ins and stunning pool views. The screen-enclosed pool area is the ultimate spot for entertaining or simply relaxing in a bug-free environment. Whether you're hosting friends or enjoying a quiet swim, the Florida lifestyle truly shines here! Don't wait schedule you're showing today! Updates Include: 2022- Pool enclosure and Remarcite/Resurface, 2012- Roof, 2025-HW Heater.
Contact an agent
Home facts
- Year built:1993
- Listing ID #:2103664
- Added:98 day(s) ago
- Updated:November 19, 2025 at 07:42 PM
Rooms and interior
- Bedrooms:4
- Total bathrooms:3
- Full bathrooms:2
- Half bathrooms:1
- Living area:2,167 sq. ft.
Heating and cooling
- Cooling:Central Air, Electric
- Heating:Central, Electric
Structure and exterior
- Roof:Shingle
- Year built:1993
- Building area:2,167 sq. ft.
- Lot area:0.5 Acres
Schools
- High school:Bartram Trail
- Middle school:Switzerland Point
- Elementary school:Cunningham Creek
Utilities
- Water:Public, Water Connected
- Sewer:Public Sewer, Sewer Connected
Finances and disclosures
- Price:$515,000
- Price per sq. ft.:$237.66
- Tax amount:$4,842 (2024)
New listings near 1722 Heatherwood Drive
- New
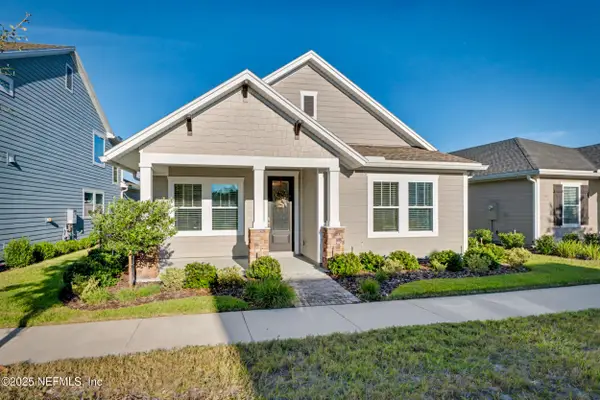 $409,000Active3 beds 2 baths1,800 sq. ft.
$409,000Active3 beds 2 baths1,800 sq. ft.26 Gilchrist Way, St. Augustine, FL 32092
MLS# 2118559Listed by: CROSSVIEW REALTY - New
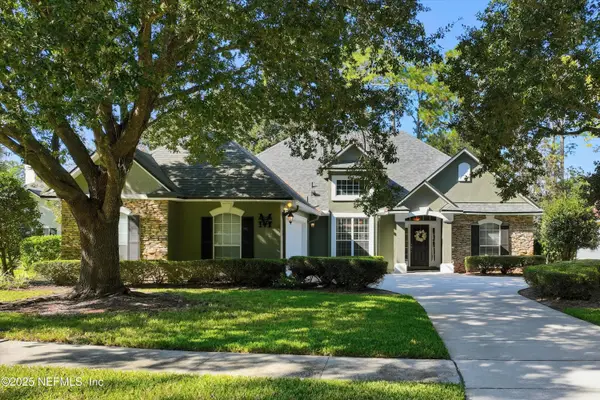 $525,000Active3 beds 2 baths1,966 sq. ft.
$525,000Active3 beds 2 baths1,966 sq. ft.4648 Pecos Court, St. Johns, FL 32259
MLS# 2118137Listed by: BERKSHIRE HATHAWAY HOMESERVICES FLORIDA NETWORK REALTY - New
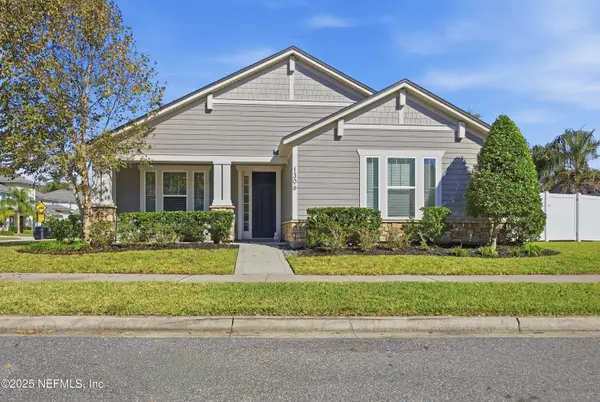 $525,000Active3 beds 2 baths2,268 sq. ft.
$525,000Active3 beds 2 baths2,268 sq. ft.1306 Orange Branch Trail, St. Johns, FL 32259
MLS# 2118539Listed by: FLORIDA HOMES REALTY & MTG LLC - New
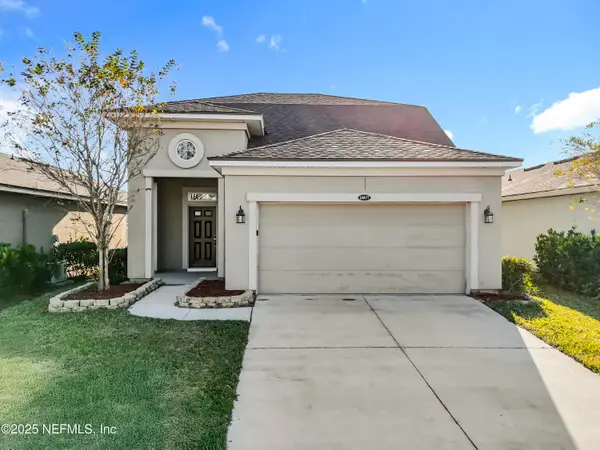 $415,000Active3 beds 3 baths1,744 sq. ft.
$415,000Active3 beds 3 baths1,744 sq. ft.14837 Rain Lily Street, Jacksonville, FL 32258
MLS# 2118504Listed by: SOVEREIGN REAL ESTATE GROUP - New
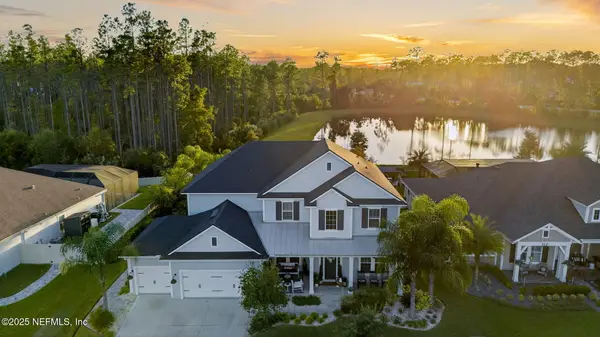 $1,025,000Active5 beds 4 baths3,717 sq. ft.
$1,025,000Active5 beds 4 baths3,717 sq. ft.201 Clarendon Road, St. Johns, FL 32259
MLS# 2118285Listed by: INI REALTY - New
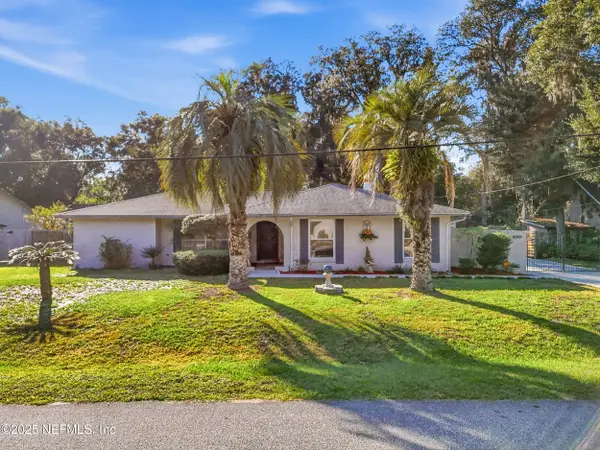 $392,500Active4 beds 2 baths2,425 sq. ft.
$392,500Active4 beds 2 baths2,425 sq. ft.936 Fruitwood Drive, St. Johns, FL 32259
MLS# 2118236Listed by: PONTE VEDRA KEY REALTY - New
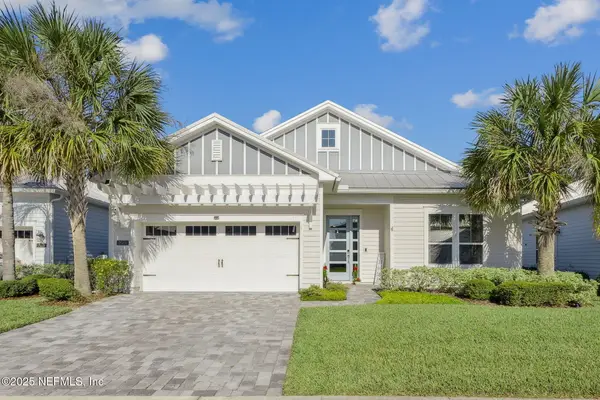 $669,000Active3 beds 3 baths2,330 sq. ft.
$669,000Active3 beds 3 baths2,330 sq. ft.273 Caribbean Place, St. Johns, FL 32259
MLS# 2118240Listed by: WATSON REALTY CORP 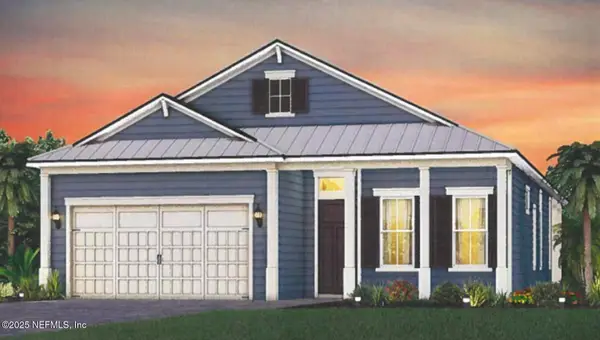 $734,000Pending3 beds 3 baths2,307 sq. ft.
$734,000Pending3 beds 3 baths2,307 sq. ft.165 Spring Line Drive, St. Johns, FL 32259
MLS# 2118245Listed by: NON MLS (REALMLS)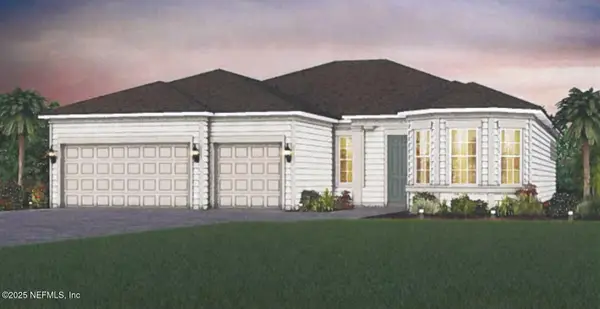 $653,000Pending3 beds 3 baths2,393 sq. ft.
$653,000Pending3 beds 3 baths2,393 sq. ft.42 Prop Wash Cove, St. Johns, FL 32259
MLS# 2118247Listed by: NON MLS (REALMLS)- New
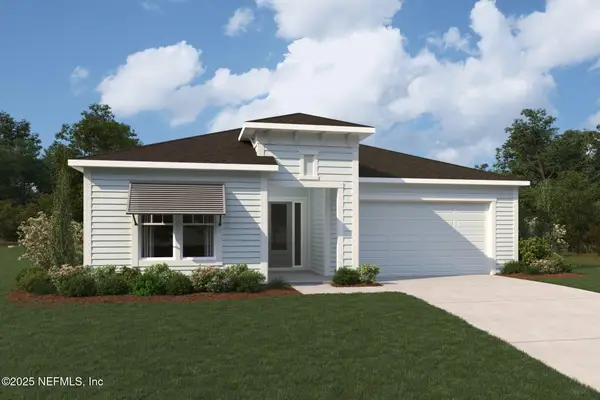 $585,643Active2 beds 3 baths2,121 sq. ft.
$585,643Active2 beds 3 baths2,121 sq. ft.197 Merchant Avenue, St. Johns, FL 32259
MLS# 2118181Listed by: MATTAMY REAL ESTATE SERVICES
