179 Appalachian Trail, Saint Johns, FL 32259
Local realty services provided by:Better Homes and Gardens Real Estate Thomas Group
179 Appalachian Trail,St. Johns, FL 32259
$493,000
- 5 Beds
- 3 Baths
- 2,511 sq. ft.
- Single family
- Active
Listed by:matthew berkis
Office:mattamy real estate services
MLS#:2105087
Source:JV
Price summary
- Price:$493,000
- Price per sq. ft.:$196.34
- Monthly HOA dues:$4.42
About this home
LOT 95 - The Caspian floorplan mixes superb living space with open areas to delight guests and add splendid style to your days. Entering the home, the elegant foyer leads past the stairs to an open-concept dining area with the Great Room overlooking the backyard. The designer-inspired kitchen is both attractive and practical, with a flush breakfast bar and large, corner walk-in pantry. A handy powder room and versatile flex room round out the first floor. Upstairs, a generous loft space adds further living potential. The owner's suite has a large walk-in closet and private bath with dual-sink vanity. Bedrooms 2, 3 and 4 share a full bath and convenient laundry room. Bedroom 3 even has its own walk-in closet.. RiverTown is designed to connect its residents to the beautiful natural surroundings with neighborhood parks overlooking picturesque lakes and preserve, w/miles of trails.
Contact an agent
Home facts
- Year built:2025
- Listing ID #:2105087
- Added:47 day(s) ago
- Updated:October 07, 2025 at 09:56 PM
Rooms and interior
- Bedrooms:5
- Total bathrooms:3
- Full bathrooms:3
- Living area:2,511 sq. ft.
Heating and cooling
- Cooling:Central Air
- Heating:Central
Structure and exterior
- Roof:Shingle
- Year built:2025
- Building area:2,511 sq. ft.
Utilities
- Water:Public, Water Connected
- Sewer:Public Sewer, Sewer Connected
Finances and disclosures
- Price:$493,000
- Price per sq. ft.:$196.34
New listings near 179 Appalachian Trail
- Open Sat, 12 to 2pmNew
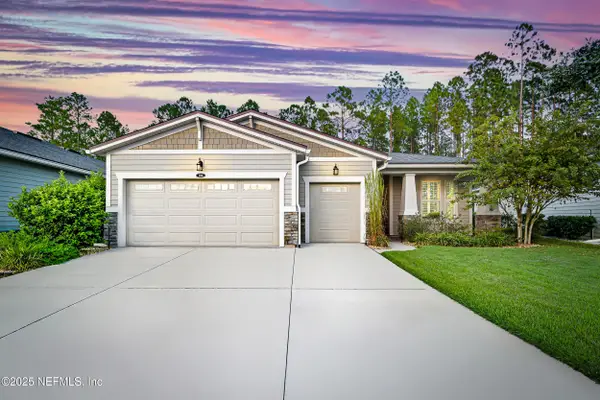 $675,000Active3 beds 3 baths2,554 sq. ft.
$675,000Active3 beds 3 baths2,554 sq. ft.106 Key Grass Court, St. Johns, FL 32259
MLS# 2112216Listed by: RE/MAX SPECIALISTS - New
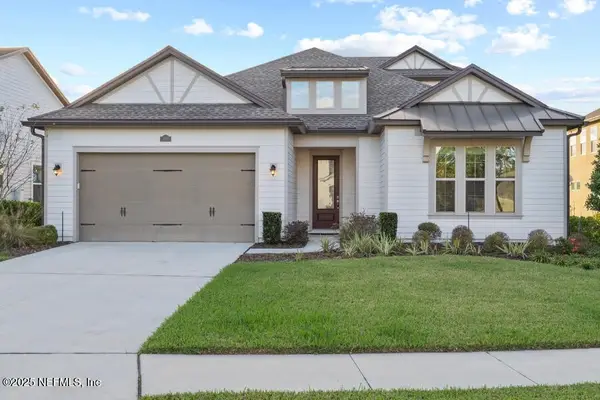 Listed by BHGRE$660,000Active4 beds 4 baths3,196 sq. ft.
Listed by BHGRE$660,000Active4 beds 4 baths3,196 sq. ft.102 Starlis Place, St. Johns, FL 32259
MLS# 2112192Listed by: BETTER HOMES & GARDENS REAL ESTATE LIFESTYLES REALTY - New
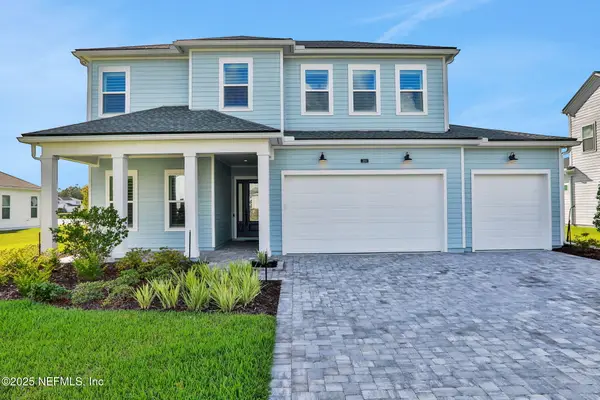 $815,000Active4 beds 4 baths3,228 sq. ft.
$815,000Active4 beds 4 baths3,228 sq. ft.204 Sapling Terrace, St. Johns, FL 32259
MLS# 2112188Listed by: ASSIST2SELL FULL SERVICE REALTY LLC. - New
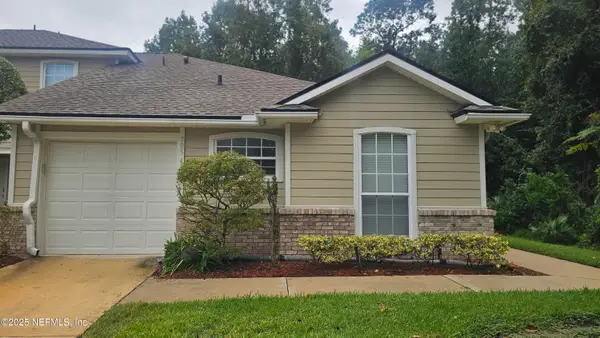 $287,000Active3 beds 2 baths1,155 sq. ft.
$287,000Active3 beds 2 baths1,155 sq. ft.705 S Covered Bridge Road #4, Fruit Cove, FL 32259
MLS# 2112189Listed by: ASSIST2SELL FULL SERVICE REALTY LLC. - New
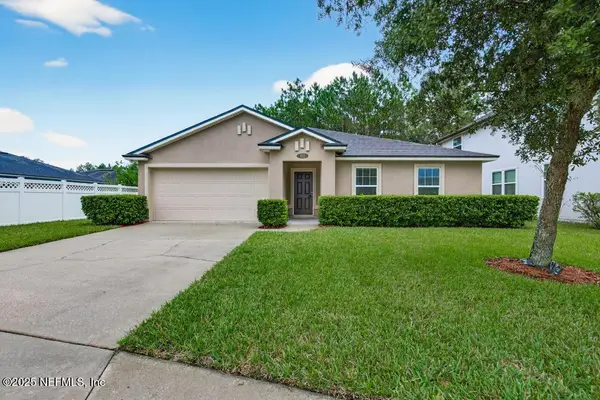 $445,000Active4 beds 2 baths1,856 sq. ft.
$445,000Active4 beds 2 baths1,856 sq. ft.112 Glenlivet Way, St. Johns, FL 32259
MLS# 2110922Listed by: WATSON REALTY CORP - New
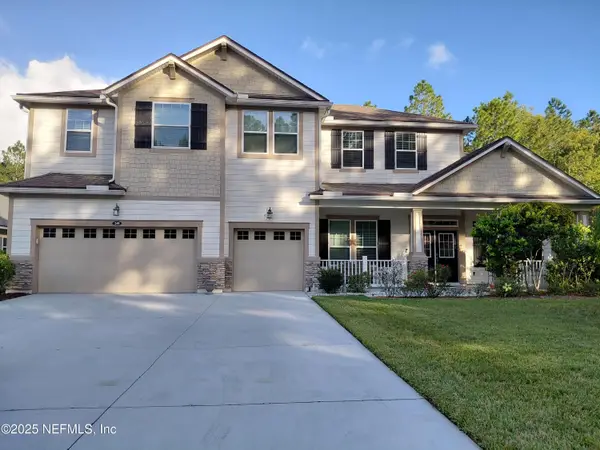 $769,900Active4 beds 4 baths3,464 sq. ft.
$769,900Active4 beds 4 baths3,464 sq. ft.248 Brambly Vine Drive, St. Johns, FL 32259
MLS# 2112132Listed by: COMMUNITY REALTY ASSOCIATES - New
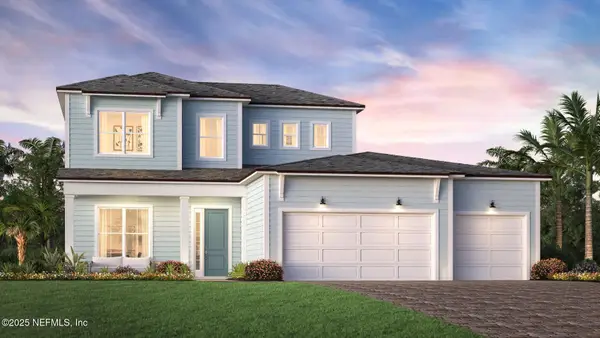 $832,000Active5 beds 5 baths3,753 sq. ft.
$832,000Active5 beds 5 baths3,753 sq. ft.161 Mason Branch Drive, St. Johns, FL 32259
MLS# 2112116Listed by: JACKSONVILLE TBI REALTY, LLC - New
 $475,000Active4 beds 2 baths1,997 sq. ft.
$475,000Active4 beds 2 baths1,997 sq. ft.14809 Durbin Cove Way, Jacksonville, FL 32259
MLS# 2112083Listed by: FLORIDA HOMES REALTY & MTG LLC - New
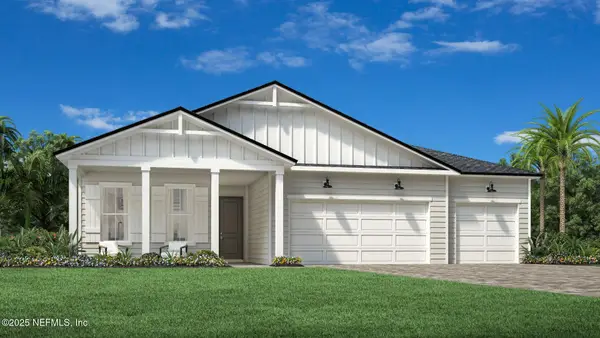 $686,000Active3 beds 3 baths2,457 sq. ft.
$686,000Active3 beds 3 baths2,457 sq. ft.185 Mason Branch Drive, St. Johns, FL 32259
MLS# 2112034Listed by: JACKSONVILLE TBI REALTY, LLC 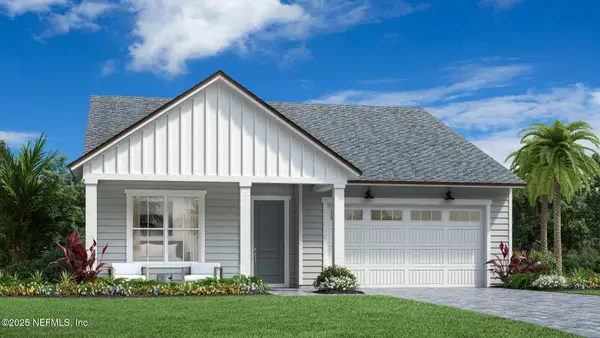 $408,657Pending3 beds 2 baths1,788 sq. ft.
$408,657Pending3 beds 2 baths1,788 sq. ft.39 Mason Br Drive, St. Johns, FL 32259
MLS# 2112028Listed by: JACKSONVILLE TBI REALTY, LLC
