184 Rockcreek Drive, Saint Johns, FL 32259
Local realty services provided by:Better Homes and Gardens Real Estate Lifestyles Realty
184 Rockcreek Drive,St. Johns, FL 32259
$749,990
- 4 Beds
- 4 Baths
- 3,281 sq. ft.
- Single family
- Active
Listed by:christina welch
Office:keller williams st johns
MLS#:2080932
Source:JV
Price summary
- Price:$749,990
- Price per sq. ft.:$228.59
- Monthly HOA dues:$4.17
About this home
If space, privacy, and practicality are at the top of your list—welcome home. This expansive Riverside Homes St. Croix model offers 3,400+ square feet of versatile living, tucked away on a preserve lot with room for a pool and more. Step inside and instantly feel the difference—soaring ceilings, wide-open living spaces, and natural light that fills every corner. The heart of the home is a large, functional kitchen with 66'' cabinets, granite countertops, stainless appliances, and a breakfast nook that flows effortlessly into the oversized family room—complete with built-in surround sound & triple pocket sliders opening to your private backyard. Out back, there are no rear neighbors, just peaceful preserve views, a fully fenced yard, and a covered lanai with a Hot Springs Grandee spa (yes, it has Bluetooth speakers). Add a pool, a play set, or just enjoy the wide-open green space—you've got options. The first-floor owner's suite offers a quiet retreat with a soaking tub, dual vanities, custom closet, and frameless glass shower. You'll also find a private office, formal dining room, large laundry, and massive storage closet downstairs.
Upstairs? Three big bedrooms and a flexible loft that's perfect for a game room, gym, media spaceor all three.
Bonus perks include a 3-car garage, attic storage, and a location that's just minutes from top-rated schools and the best of St. Johns living.
Contact an agent
Home facts
- Year built:2013
- Listing ID #:2080932
- Added:180 day(s) ago
- Updated:October 07, 2025 at 09:43 PM
Rooms and interior
- Bedrooms:4
- Total bathrooms:4
- Full bathrooms:3
- Half bathrooms:1
- Living area:3,281 sq. ft.
Heating and cooling
- Cooling:Central Air
- Heating:Central
Structure and exterior
- Roof:Shingle
- Year built:2013
- Building area:3,281 sq. ft.
- Lot area:0.19 Acres
Schools
- High school:Creekside
- Middle school:Patriot Oaks Academy
- Elementary school:Patriot Oaks Academy
Utilities
- Water:Public, Water Connected
- Sewer:Public Sewer, Sewer Connected
Finances and disclosures
- Price:$749,990
- Price per sq. ft.:$228.59
- Tax amount:$8,558 (2024)
New listings near 184 Rockcreek Drive
- Open Sat, 12 to 2pmNew
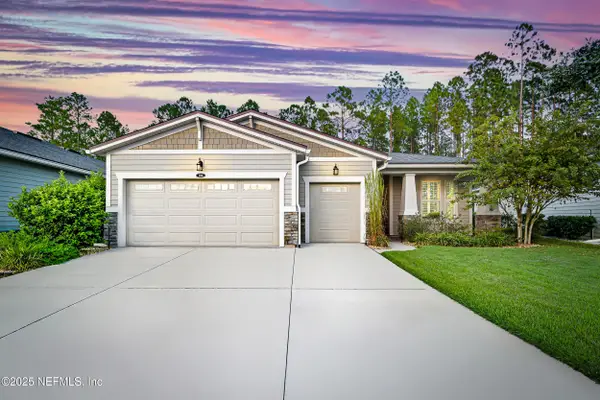 $675,000Active3 beds 3 baths2,554 sq. ft.
$675,000Active3 beds 3 baths2,554 sq. ft.106 Key Grass Court, St. Johns, FL 32259
MLS# 2112216Listed by: RE/MAX SPECIALISTS - New
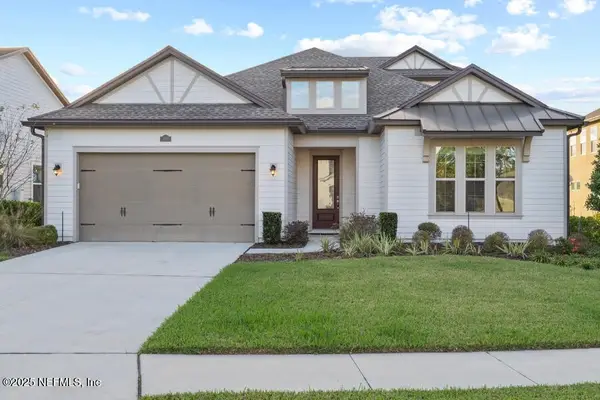 Listed by BHGRE$660,000Active4 beds 4 baths3,196 sq. ft.
Listed by BHGRE$660,000Active4 beds 4 baths3,196 sq. ft.102 Starlis Place, St. Johns, FL 32259
MLS# 2112192Listed by: BETTER HOMES & GARDENS REAL ESTATE LIFESTYLES REALTY - New
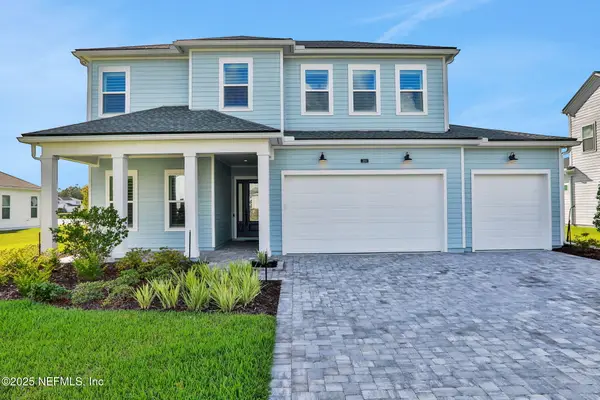 $815,000Active4 beds 4 baths3,228 sq. ft.
$815,000Active4 beds 4 baths3,228 sq. ft.204 Sapling Terrace, St. Johns, FL 32259
MLS# 2112188Listed by: ASSIST2SELL FULL SERVICE REALTY LLC. - New
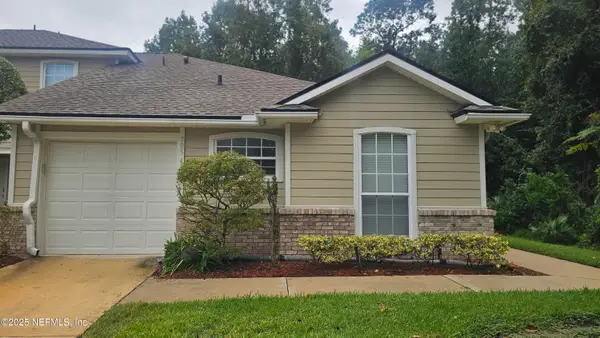 $287,000Active3 beds 2 baths1,155 sq. ft.
$287,000Active3 beds 2 baths1,155 sq. ft.705 S Covered Bridge Road #4, Fruit Cove, FL 32259
MLS# 2112189Listed by: ASSIST2SELL FULL SERVICE REALTY LLC. - New
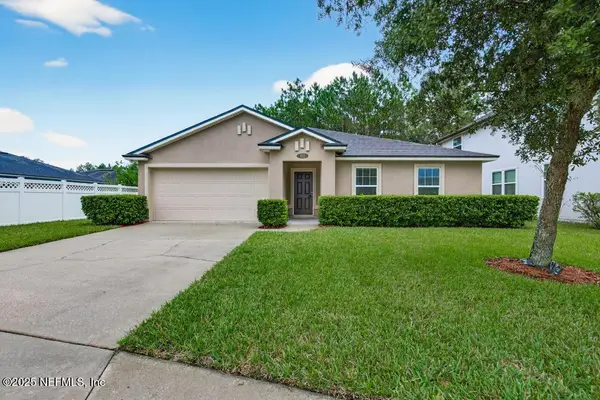 $445,000Active4 beds 2 baths1,856 sq. ft.
$445,000Active4 beds 2 baths1,856 sq. ft.112 Glenlivet Way, St. Johns, FL 32259
MLS# 2110922Listed by: WATSON REALTY CORP - New
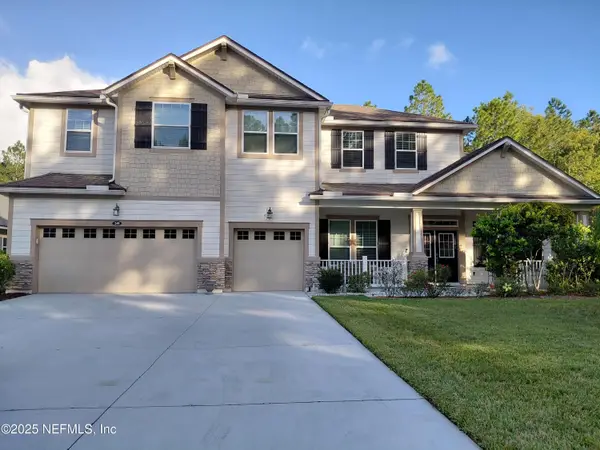 $769,900Active4 beds 4 baths3,464 sq. ft.
$769,900Active4 beds 4 baths3,464 sq. ft.248 Brambly Vine Drive, St. Johns, FL 32259
MLS# 2112132Listed by: COMMUNITY REALTY ASSOCIATES - New
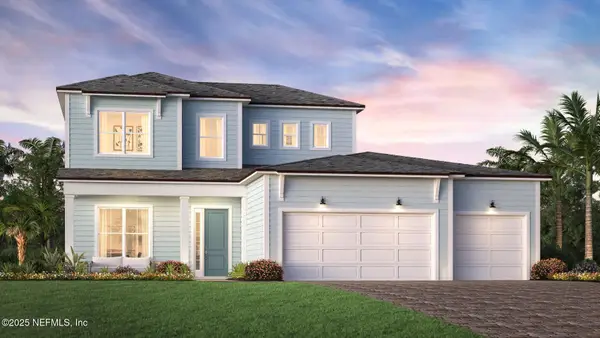 $832,000Active5 beds 5 baths3,753 sq. ft.
$832,000Active5 beds 5 baths3,753 sq. ft.161 Mason Branch Drive, St. Johns, FL 32259
MLS# 2112116Listed by: JACKSONVILLE TBI REALTY, LLC - New
 $475,000Active4 beds 2 baths1,997 sq. ft.
$475,000Active4 beds 2 baths1,997 sq. ft.14809 Durbin Cove Way, Jacksonville, FL 32259
MLS# 2112083Listed by: FLORIDA HOMES REALTY & MTG LLC - New
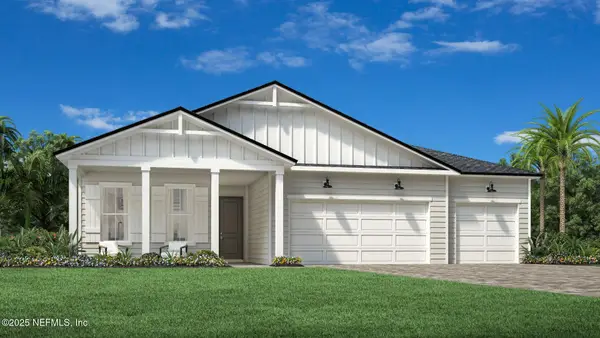 $686,000Active3 beds 3 baths2,457 sq. ft.
$686,000Active3 beds 3 baths2,457 sq. ft.185 Mason Branch Drive, St. Johns, FL 32259
MLS# 2112034Listed by: JACKSONVILLE TBI REALTY, LLC 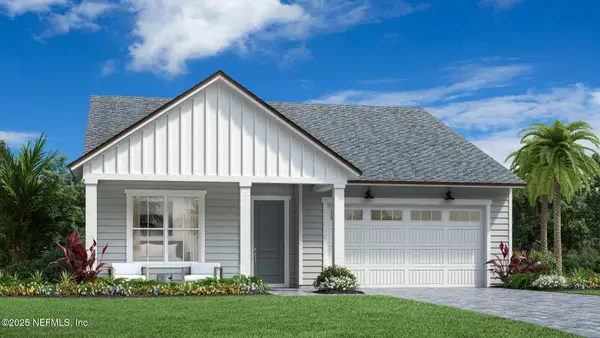 $408,657Pending3 beds 2 baths1,788 sq. ft.
$408,657Pending3 beds 2 baths1,788 sq. ft.39 Mason Br Drive, St. Johns, FL 32259
MLS# 2112028Listed by: JACKSONVILLE TBI REALTY, LLC
