1929 Village Trail Way, Saint Johns, FL 32259
Local realty services provided by:Better Homes and Gardens Real Estate Lifestyles Realty
Listed by: gina lopiccolo, sandra khan
Office: florida homes realty & mtg llc.
MLS#:2114553
Source:JV
Price summary
- Price:$659,900
- Price per sq. ft.:$289.43
About this home
Beautifully Updated 4BR + Office Home on a Private .84-Acre Lot, Tucked Away IN A PRIME LOCATION!! No HOA or CDD!
This spacious and stylish home perfectly blends comfort, function, and modern design. The fully remodeled kitchen is a showstopper, featuring a stunning quartz island, new cabinetry, premium appliances, and a walk-in butler's pantry. A built-in dining nook opens seamlessly to the large family room with an inviting electric fireplace — perfect for gatherings and everyday living. The dedicated office with custom built-in cabinets and desk is perfect for getting work done! The private primary suite offers two walk-in closets and a luxurious ensuite bath with a soaking tub and separate walk-in shower. Three additional bedrooms provide generous space for family or guests. A convenient half bath is located off the laundry room — ideal after enjoying time outdoors in the expansive, private .84-acre yard. Relax and unwind on the charming front porch or entertain year-round in the enclosed rear lanai overlooking the peaceful backyard. This thoughtfully updated home is ready for you!! Ask for the complete list of Upgrades and Features because there are too many to list!! Close to Rivertown River Park, Alpine Park, Shopping and the new expressway! Oh, and bring your boat, the river is right down the street!! This is a MUST SEE...Book your appointment soon!!
Contact an agent
Home facts
- Year built:1995
- Listing ID #:2114553
- Added:55 day(s) ago
- Updated:December 17, 2025 at 04:40 PM
Rooms and interior
- Bedrooms:4
- Total bathrooms:3
- Full bathrooms:2
- Half bathrooms:1
- Living area:2,280 sq. ft.
Heating and cooling
- Cooling:Central Air
- Heating:Central
Structure and exterior
- Roof:Shingle
- Year built:1995
- Building area:2,280 sq. ft.
- Lot area:0.84 Acres
Schools
- High school:Bartram Trail
- Middle school:Switzerland Point
- Elementary school:Hickory Creek
Utilities
- Water:Water Connected, Well
- Sewer:Septic Tank
Finances and disclosures
- Price:$659,900
- Price per sq. ft.:$289.43
- Tax amount:$5,008 (2024)
New listings near 1929 Village Trail Way
- New
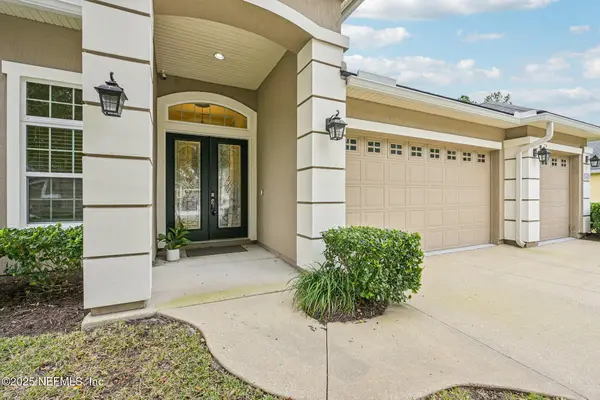 $665,000Active4 beds 3 baths2,606 sq. ft.
$665,000Active4 beds 3 baths2,606 sq. ft.403 Willow Winds Parkway, St. Johns, FL 32259
MLS# 2121745Listed by: MOMENTUM REALTY - New
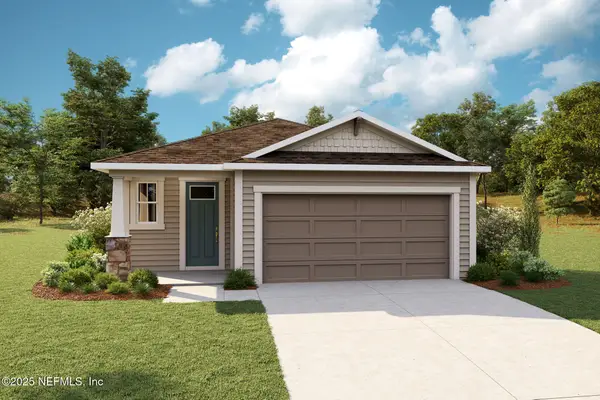 $453,500Active3 beds 3 baths1,787 sq. ft.
$453,500Active3 beds 3 baths1,787 sq. ft.234 Appalachian Trail, St. Johns, FL 32259
MLS# 2121684Listed by: MATTAMY REAL ESTATE SERVICES - New
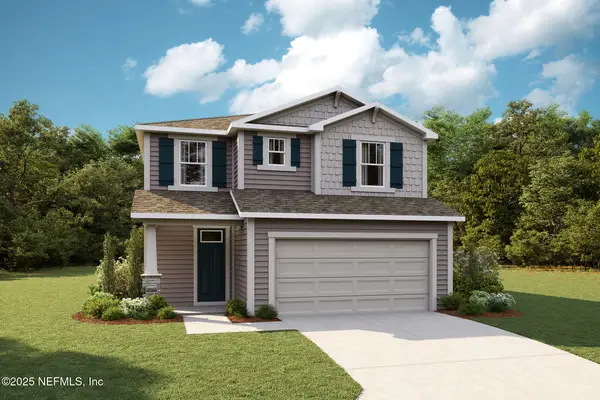 $492,500Active3 beds 3 baths2,096 sq. ft.
$492,500Active3 beds 3 baths2,096 sq. ft.248 Appalachian Trail, St. Johns, FL 32259
MLS# 2121686Listed by: MATTAMY REAL ESTATE SERVICES - New
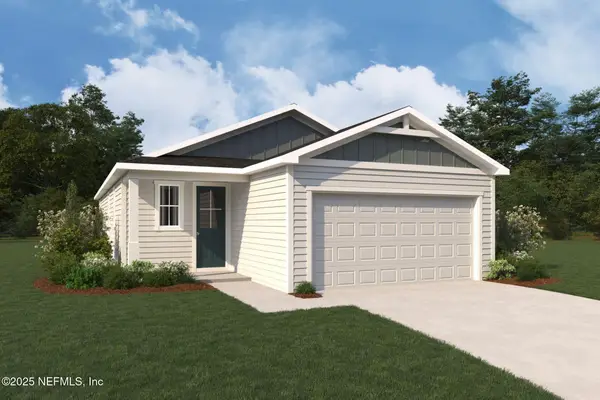 $364,000Active3 beds 2 baths1,367 sq. ft.
$364,000Active3 beds 2 baths1,367 sq. ft.242 Appalachian Trail, St. Johns, FL 32259
MLS# 2121688Listed by: MATTAMY REAL ESTATE SERVICES - New
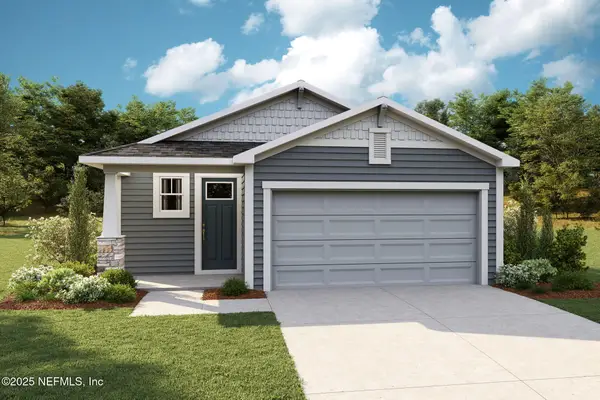 $459,000Active3 beds 2 baths1,738 sq. ft.
$459,000Active3 beds 2 baths1,738 sq. ft.253 Appalachian Trail, St. Johns, FL 32259
MLS# 2121691Listed by: MATTAMY REAL ESTATE SERVICES - New
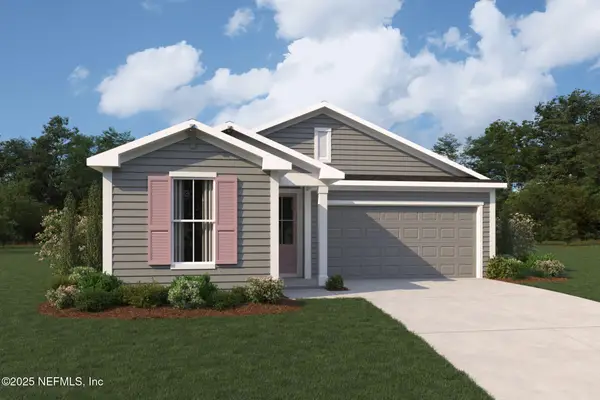 $462,138Active2 beds 2 baths1,682 sq. ft.
$462,138Active2 beds 2 baths1,682 sq. ft.188 Crafton Circle, St. Johns, FL 32259
MLS# 2121662Listed by: MATTAMY REAL ESTATE SERVICES - New
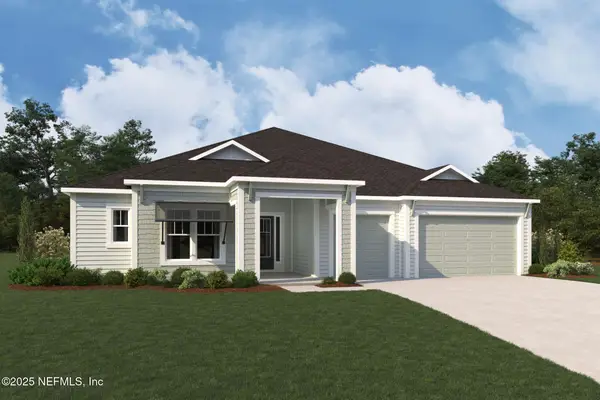 $799,000Active4 beds 4 baths3,368 sq. ft.
$799,000Active4 beds 4 baths3,368 sq. ft.406 Sir Barton Drive, St. Johns, FL 32259
MLS# 2121666Listed by: MATTAMY REAL ESTATE SERVICES - New
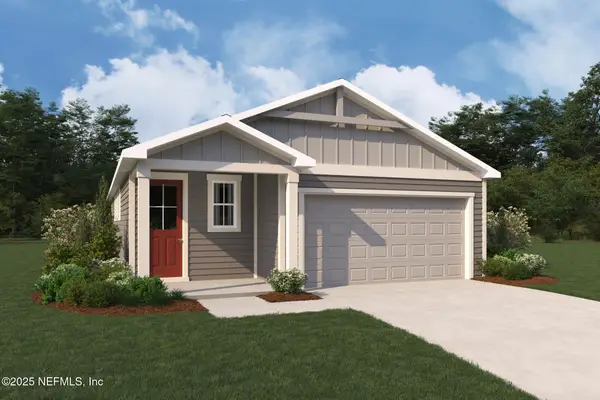 $428,500Active3 beds 2 baths1,601 sq. ft.
$428,500Active3 beds 2 baths1,601 sq. ft.218 Appalachian Trail, St. Johns, FL 32259
MLS# 2121669Listed by: MATTAMY REAL ESTATE SERVICES - New
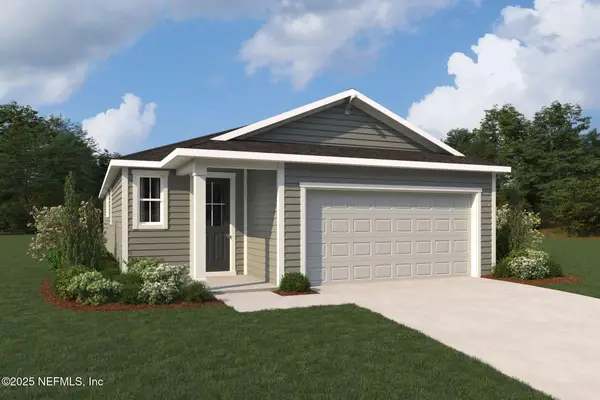 $460,500Active3 beds 3 baths1,787 sq. ft.
$460,500Active3 beds 3 baths1,787 sq. ft.229 Appalachian Trail, St. Johns, FL 32259
MLS# 2121675Listed by: MATTAMY REAL ESTATE SERVICES - New
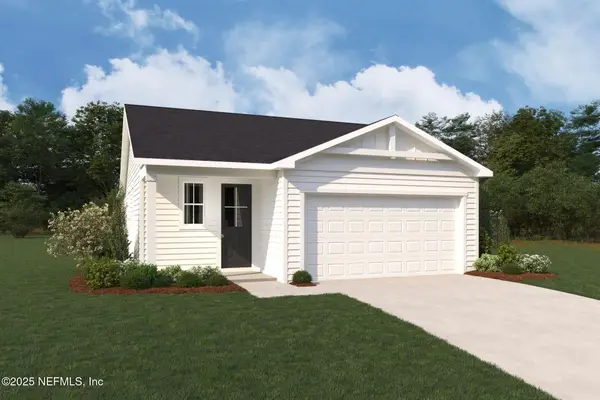 $458,500Active3 beds 2 baths1,738 sq. ft.
$458,500Active3 beds 2 baths1,738 sq. ft.223 Appalachian Trail, St. Johns, FL 32259
MLS# 2121681Listed by: MATTAMY REAL ESTATE SERVICES
