200 Gladstone Court, Saint Johns, FL 32259
Local realty services provided by:Better Homes and Gardens Real Estate Thomas Group
200 Gladstone Court,St. Johns, FL 32259
$529,900
- 4 Beds
- 3 Baths
- 2,552 sq. ft.
- Single family
- Active
Listed by: eric miller
Office: christie's international real estate first coast
MLS#:2108197
Source:JV
Price summary
- Price:$529,900
- Price per sq. ft.:$207.64
- Monthly HOA dues:$5.58
About this home
This meticulously maintained charming home features a spacious open floor plan with 4 bedrooms and 2.5 baths, offering plenty of room for both living and entertaining. Step inside and be greeted by a large family room, formal dining room, and a cozy breakfast area, all with plenty of natural light. The kitchen is a chef's dream, featuring 42'' custom cabinets, a central island, stunning granite countertops, and stainless steel appliances. Upstairs, you'll find all four bedrooms, including a master suite with trey ceilings, crown molding, and a luxurious ensuite bathroom with a soaking tub and separate shower. Outside, enjoy your very own private oasis with a newly installed saltwater pool, surrounded by a beautiful paver pool deck and huge back yard ideal for relaxing or entertaining. Situated on a spacious corner lot, this home offers plenty of outdoor space so don't miss the opportunity to make this wonderful home yours! Carlos Wilcox w/Movement Mtg is Offering a $3,000 Lender Credit Towards Buyer's Closing Cost if used for financing!!!
Contact an agent
Home facts
- Year built:2012
- Listing ID #:2108197
- Added:69 day(s) ago
- Updated:November 19, 2025 at 01:45 PM
Rooms and interior
- Bedrooms:4
- Total bathrooms:3
- Full bathrooms:2
- Half bathrooms:1
- Living area:2,552 sq. ft.
Heating and cooling
- Cooling:Central Air, Electric
- Heating:Central, Electric
Structure and exterior
- Roof:Shingle
- Year built:2012
- Building area:2,552 sq. ft.
- Lot area:0.25 Acres
Schools
- High school:Creekside
- Middle school:Fruit Cove
- Elementary school:Durbin Creek
Utilities
- Water:Public, Water Connected
- Sewer:Public Sewer, Sewer Connected
Finances and disclosures
- Price:$529,900
- Price per sq. ft.:$207.64
- Tax amount:$5,886 (2023)
New listings near 200 Gladstone Court
- New
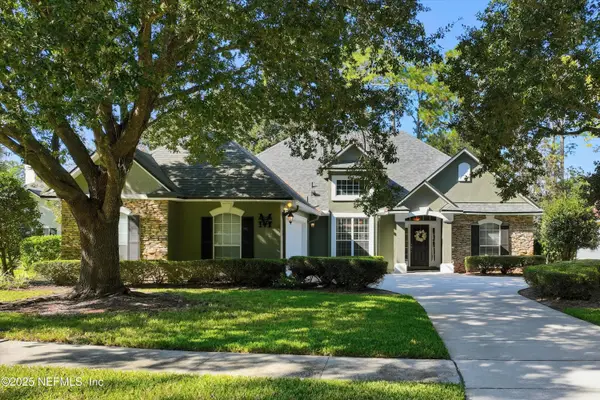 $525,000Active3 beds 2 baths1,966 sq. ft.
$525,000Active3 beds 2 baths1,966 sq. ft.4648 Pecos Court, St. Johns, FL 32259
MLS# 2118137Listed by: BERKSHIRE HATHAWAY HOMESERVICES FLORIDA NETWORK REALTY - New
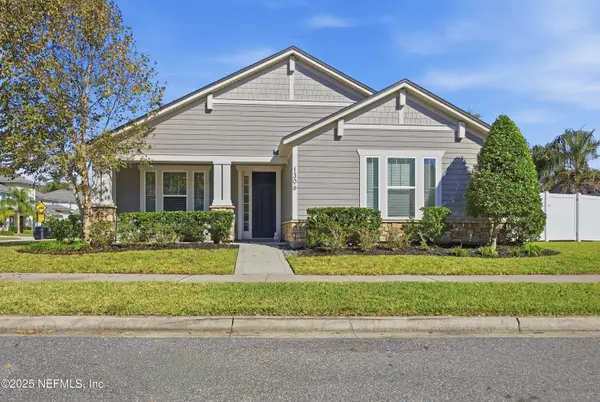 $525,000Active3 beds 2 baths2,268 sq. ft.
$525,000Active3 beds 2 baths2,268 sq. ft.1306 Orange Branch Trail, St. Johns, FL 32259
MLS# 2118539Listed by: FLORIDA HOMES REALTY & MTG LLC - New
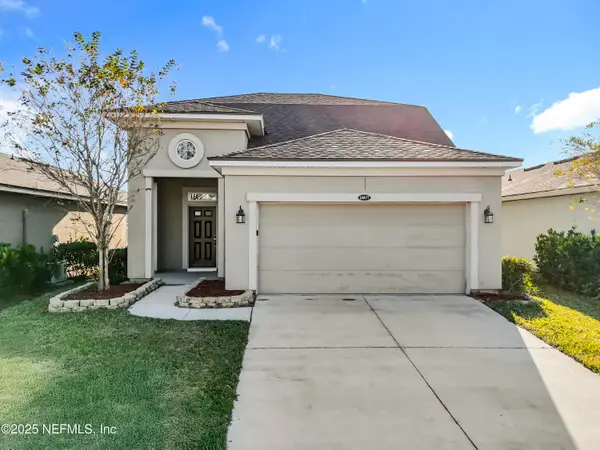 $415,000Active3 beds 3 baths1,744 sq. ft.
$415,000Active3 beds 3 baths1,744 sq. ft.14837 Rain Lily Street, Jacksonville, FL 32258
MLS# 2118504Listed by: SOVEREIGN REAL ESTATE GROUP - New
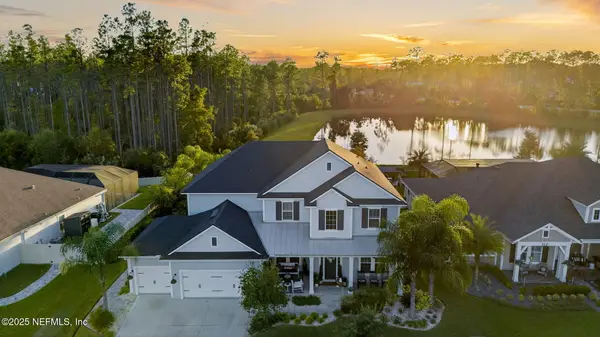 $1,025,000Active5 beds 4 baths3,717 sq. ft.
$1,025,000Active5 beds 4 baths3,717 sq. ft.201 Clarendon Road, St. Johns, FL 32259
MLS# 2118285Listed by: INI REALTY - New
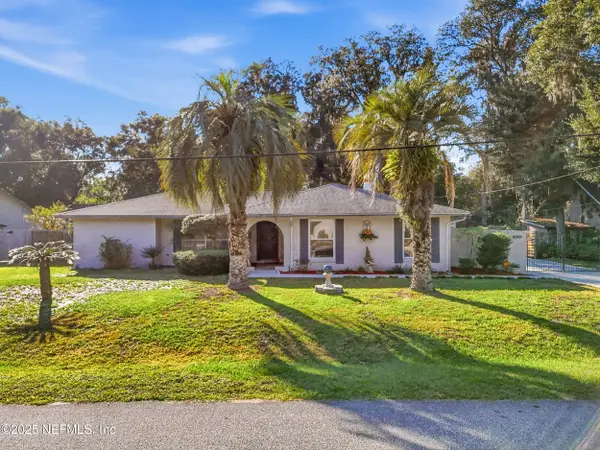 $392,500Active4 beds 2 baths2,425 sq. ft.
$392,500Active4 beds 2 baths2,425 sq. ft.936 Fruitwood Drive, St. Johns, FL 32259
MLS# 2118236Listed by: PONTE VEDRA KEY REALTY - New
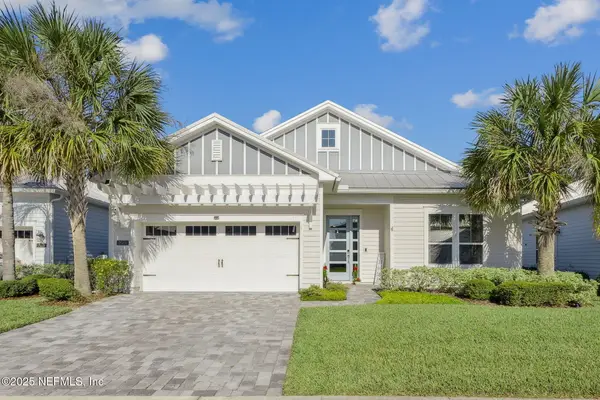 $669,000Active3 beds 3 baths2,330 sq. ft.
$669,000Active3 beds 3 baths2,330 sq. ft.273 Caribbean Place, St. Johns, FL 32259
MLS# 2118240Listed by: WATSON REALTY CORP - New
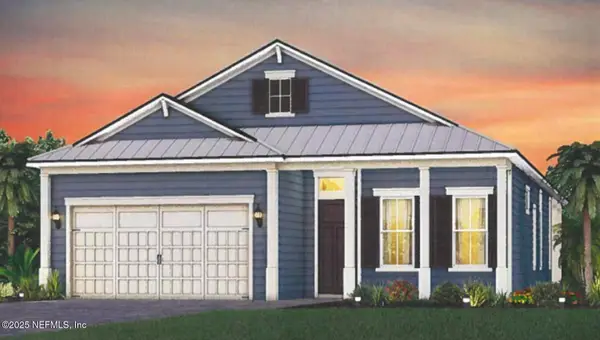 $734,000Active3 beds 3 baths2,307 sq. ft.
$734,000Active3 beds 3 baths2,307 sq. ft.165 Spring Line Drive, St. Johns, FL 32259
MLS# 2118245Listed by: NON MLS (REALMLS) - New
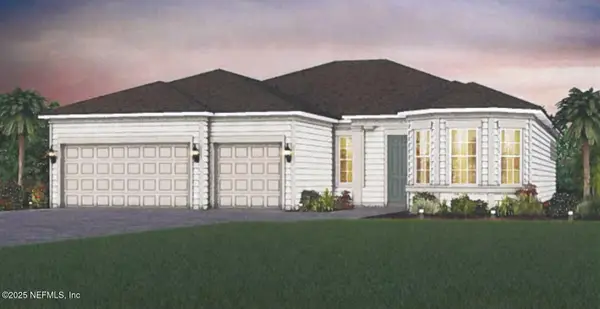 $653,000Active3 beds 3 baths2,393 sq. ft.
$653,000Active3 beds 3 baths2,393 sq. ft.42 Prop Wash Cove, St. Johns, FL 32259
MLS# 2118247Listed by: NON MLS (REALMLS) - New
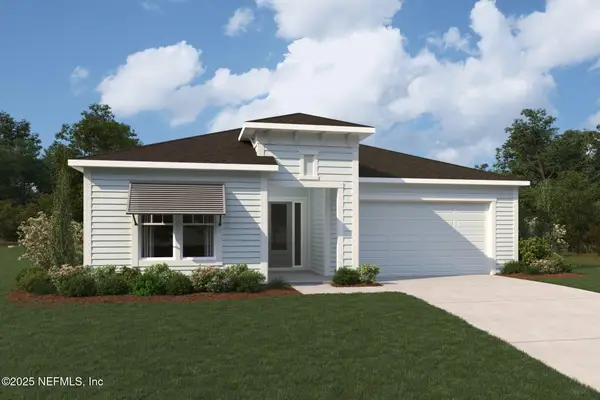 $585,643Active2 beds 3 baths2,121 sq. ft.
$585,643Active2 beds 3 baths2,121 sq. ft.197 Merchant Avenue, St. Johns, FL 32259
MLS# 2118181Listed by: MATTAMY REAL ESTATE SERVICES - New
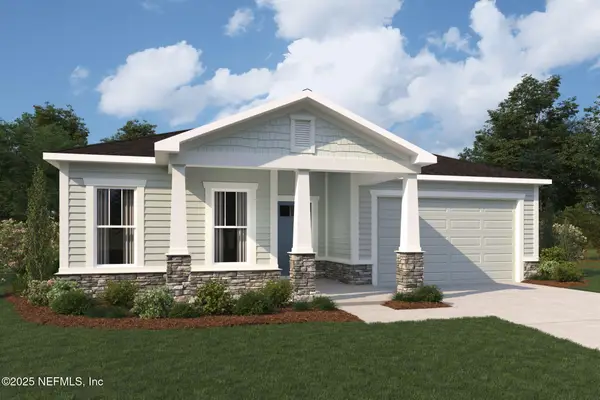 $657,524Active2 beds 3 baths2,424 sq. ft.
$657,524Active2 beds 3 baths2,424 sq. ft.177 Merchant Avenue, St. Johns, FL 32259
MLS# 2118182Listed by: MATTAMY REAL ESTATE SERVICES
