215 Carina Trail, Saint Johns, FL 32259
Local realty services provided by:Better Homes and Gardens Real Estate Thomas Group
215 Carina Trail,St. Johns, FL 32259
$760,000
- 4 Beds
- 3 Baths
- 2,604 sq. ft.
- Single family
- Active
Upcoming open houses
- Sat, Oct 1110:00 am - 12:00 pm
Listed by:andres felipe arrubla
Office:fathom realty fl, llc.
MLS#:2094276
Source:JV
Price summary
- Price:$760,000
- Price per sq. ft.:$291.86
- Monthly HOA dues:$148
About this home
For SALE or for RENT. This single story pool home with a stunning preserve view offers more than you could imagine! Step into the foyer with tray ceilings and fall in love with the high ceilings and classiness! The floor plan offers an open & bright concept with tons of natural light throughout the living area! The heart of the home is a chef's kitchen with upgraded appliances, double ovens, and an immense breakfast nook that can easily fit a 6-chairs dining room table. Adjacent to the living area is a formal dining room with tray ceilings that can easily be closed off to be used as an office. Every sqft of this home is efficiently used and provides flexibility of use as your needs change over time. Inside the spacious laundry room, you will find a sink, plenty of storage and room to fold your clothes. The laundry room connects to a massive walk-in closet that leads to the luxury master suite with tray ceilings. Don't miss the sitting area! The lanai can conveniently be accessed from the breakfast nook, the living room and the master suite. Stepping through the sliders onto the covered lanai, envision your new life spent with true indoor/outdoor living! The preserve view is jaw dropping! A screen keeps the bugs out & the privacy fence keeps the neighbors out ;). Notice the adjacent homes are also single story homes which provide even more feel of privacy. Enjoy the OPEN pool, leading to the spacious, flat yard. What you have been looking for has been found! This is the ONE!
Contact an agent
Home facts
- Year built:2020
- Listing ID #:2094276
- Added:365 day(s) ago
- Updated:October 10, 2025 at 04:45 PM
Rooms and interior
- Bedrooms:4
- Total bathrooms:3
- Full bathrooms:3
- Living area:2,604 sq. ft.
Heating and cooling
- Cooling:Central Air
- Heating:Central
Structure and exterior
- Roof:Shingle
- Year built:2020
- Building area:2,604 sq. ft.
- Lot area:0.2 Acres
Schools
- High school:Creekside
- Middle school:Fruit Cove
- Elementary school:Durbin Creek
Utilities
- Water:Public
- Sewer:Public Sewer
Finances and disclosures
- Price:$760,000
- Price per sq. ft.:$291.86
- Tax amount:$7,268 (2024)
New listings near 215 Carina Trail
- Open Sat, 12 to 2pmNew
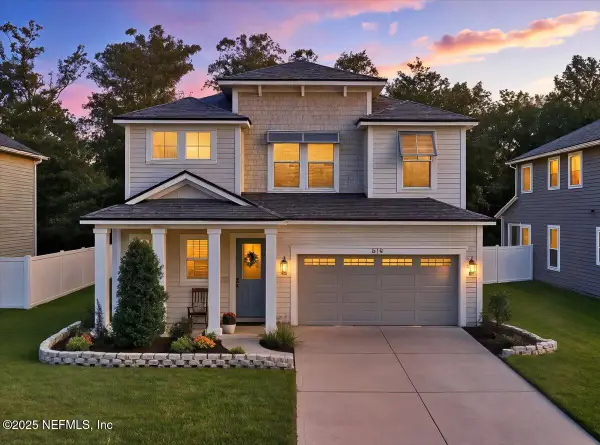 $529,900Active3 beds 3 baths2,305 sq. ft.
$529,900Active3 beds 3 baths2,305 sq. ft.319 Footbridge Road, St. Johns, FL 32259
MLS# 2112756Listed by: RE/MAX SPECIALISTS - New
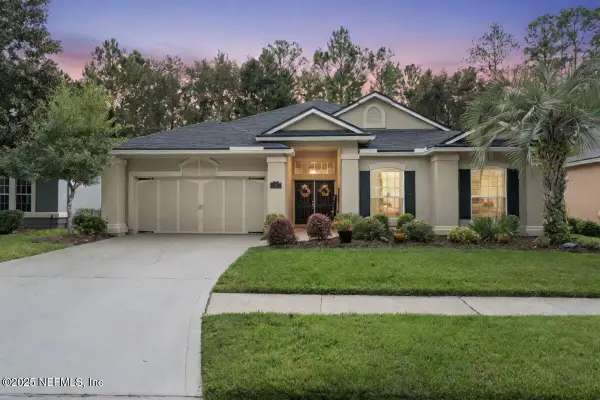 $599,000Active4 beds 3 baths2,649 sq. ft.
$599,000Active4 beds 3 baths2,649 sq. ft.516 St Claude Place, St. Johns, FL 32259
MLS# 2112740Listed by: MOMENTUM REALTY - New
 $538,000Active4 beds 3 baths2,496 sq. ft.
$538,000Active4 beds 3 baths2,496 sq. ft.274 Valley Falls Way, St. Johns, FL 32259
MLS# 2112668Listed by: REAL BROKER LLC - New
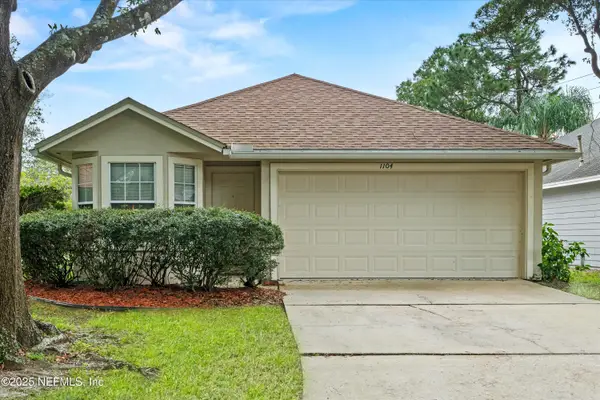 $365,000Active2 beds 2 baths1,214 sq. ft.
$365,000Active2 beds 2 baths1,214 sq. ft.1104 Summerchase Drive, St. Johns, FL 32259
MLS# 2112654Listed by: EXP REALTY LLC - New
 $695,000Active4 beds 3 baths2,555 sq. ft.
$695,000Active4 beds 3 baths2,555 sq. ft.234 Caribbean Place, St. Johns, FL 32259
MLS# 2112585Listed by: WATSON REALTY CORP - New
 $580,900Active4 beds 4 baths2,601 sq. ft.
$580,900Active4 beds 4 baths2,601 sq. ft.542 E Kings College Drive, Fruit Cove, FL 32259
MLS# 2112576Listed by: REDFIN CORPORATION - New
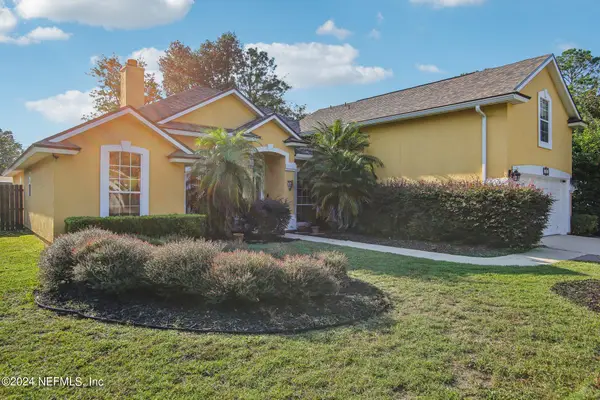 $624,900Active5 beds 4 baths2,685 sq. ft.
$624,900Active5 beds 4 baths2,685 sq. ft.1925 Barham Court, St. Johns, FL 32259
MLS# 2112549Listed by: REDFIN CORPORATION - New
 $675,000Active5 beds 3 baths2,791 sq. ft.
$675,000Active5 beds 3 baths2,791 sq. ft.425 Silkgrass Place, St. Johns, FL 32259
MLS# 2112399Listed by: RE/MAX SPECIALISTS - Open Sat, 10am to 12pmNew
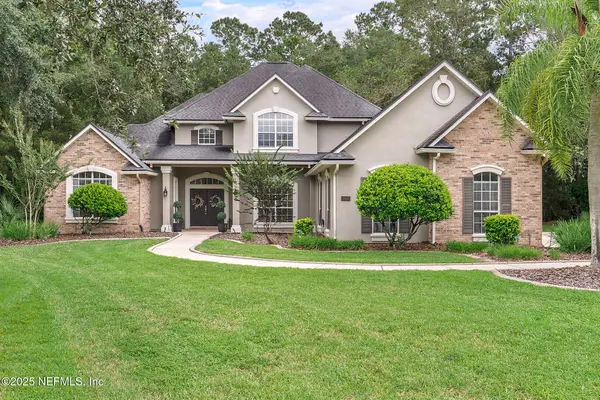 $900,000Active5 beds 4 baths3,855 sq. ft.
$900,000Active5 beds 4 baths3,855 sq. ft.932 E Pleasant Place, Jacksonville, FL 32259
MLS# 2112464Listed by: ROUND TABLE REALTY - Open Sat, 11am to 2pmNew
 $648,500Active3 beds 2 baths2,304 sq. ft.
$648,500Active3 beds 2 baths2,304 sq. ft.406 Navigators Road, St. Johns, FL 32259
MLS# 2112370Listed by: COLDWELL BANKER VANGUARD REALTY
