219 Richmond Drive, Saint Johns, FL 32259
Local realty services provided by:Better Homes and Gardens Real Estate Thomas Group
Listed by: naomi wilkinson, matthew wilkinson
Office: re/max unlimited
MLS#:2063326
Source:JV
Price summary
- Price:$325,000
- Price per sq. ft.:$202.87
- Monthly HOA dues:$227
About this home
This stunning townhouse in the highly sought-after Durbin Crossing community offers an abundance of natural light, an open floorplan, and a screened-in patio, making it perfect for both entertaining & relaxing.
With 3 bedrooms, 2.5 baths, and a smartly designed layout, there's no wasted space. The kitchen features espresso cabinetry, quartz countertops, and all appliances, while the tiled downstairs living area ensures easy upkeep. Step outside to enjoy serene preserve views from the extended paver patio. Additional highlights include:
All-new faucets, New dishwasher, Updated blinds on the sliding glass door, Walk-in closets, Laundry room with washer, dryer, and cabinetry, a one-car garage & MORE!
Residents enjoy resort-style amenities, including a pool with lap lanes, a slide, water features for kids, and lounge areas, all conveniently located at the community's amenity center. Don't miss this incredible opportunity for comfort, style, and convenience, schedule your showing today!
Contact an agent
Home facts
- Year built:2015
- Listing ID #:2063326
- Added:315 day(s) ago
- Updated:November 19, 2025 at 01:45 PM
Rooms and interior
- Bedrooms:3
- Total bathrooms:3
- Full bathrooms:2
- Half bathrooms:1
- Living area:1,602 sq. ft.
Heating and cooling
- Cooling:Central Air, Electric
- Heating:Central, Electric
Structure and exterior
- Roof:Shingle
- Year built:2015
- Building area:1,602 sq. ft.
- Lot area:0.06 Acres
Schools
- High school:Creekside
- Middle school:Fruit Cove
- Elementary school:Durbin Creek
Utilities
- Water:Public, Water Connected
- Sewer:Public Sewer, Sewer Connected
Finances and disclosures
- Price:$325,000
- Price per sq. ft.:$202.87
- Tax amount:$2,101 (2024)
New listings near 219 Richmond Drive
- New
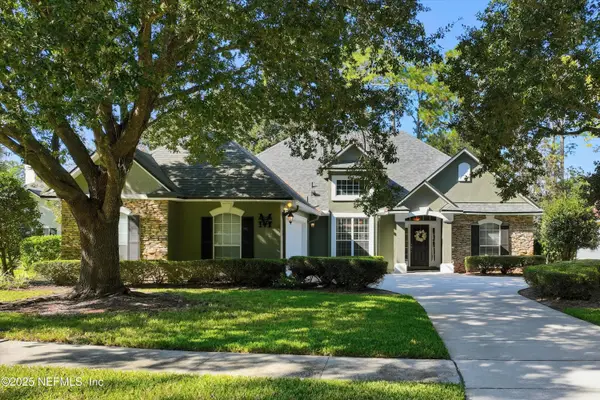 $525,000Active3 beds 2 baths1,966 sq. ft.
$525,000Active3 beds 2 baths1,966 sq. ft.4648 Pecos Court, St. Johns, FL 32259
MLS# 2118137Listed by: BERKSHIRE HATHAWAY HOMESERVICES FLORIDA NETWORK REALTY - New
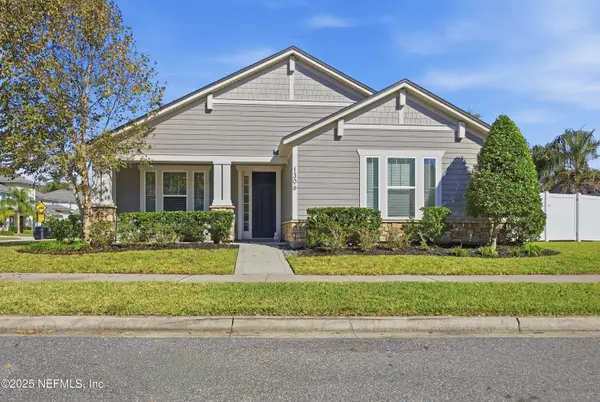 $525,000Active3 beds 2 baths2,268 sq. ft.
$525,000Active3 beds 2 baths2,268 sq. ft.1306 Orange Branch Trail, St. Johns, FL 32259
MLS# 2118539Listed by: FLORIDA HOMES REALTY & MTG LLC - New
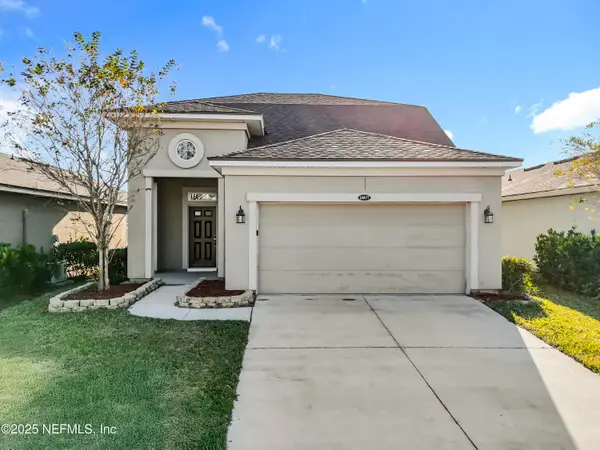 $415,000Active3 beds 3 baths1,744 sq. ft.
$415,000Active3 beds 3 baths1,744 sq. ft.14837 Rain Lily Street, Jacksonville, FL 32258
MLS# 2118504Listed by: SOVEREIGN REAL ESTATE GROUP - New
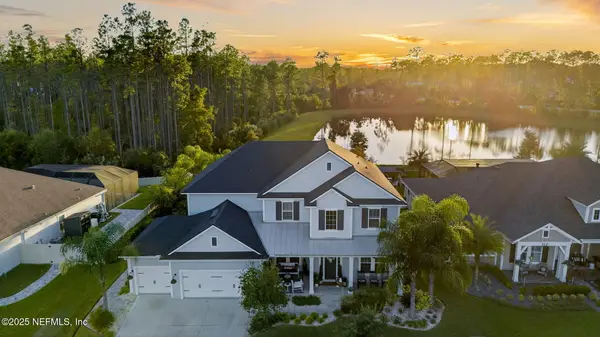 $1,025,000Active5 beds 4 baths3,717 sq. ft.
$1,025,000Active5 beds 4 baths3,717 sq. ft.201 Clarendon Road, St. Johns, FL 32259
MLS# 2118285Listed by: INI REALTY - New
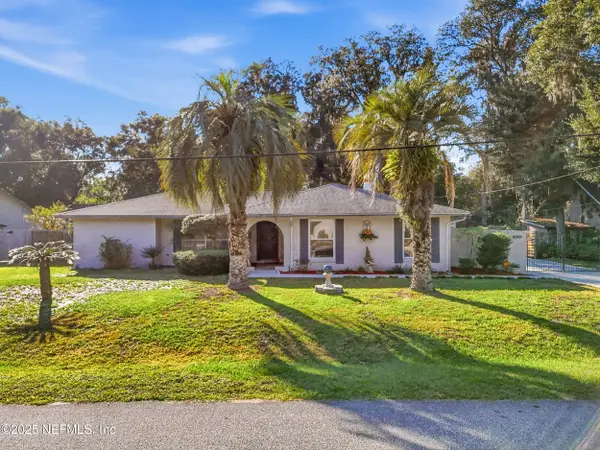 $392,500Active4 beds 2 baths2,425 sq. ft.
$392,500Active4 beds 2 baths2,425 sq. ft.936 Fruitwood Drive, St. Johns, FL 32259
MLS# 2118236Listed by: PONTE VEDRA KEY REALTY - New
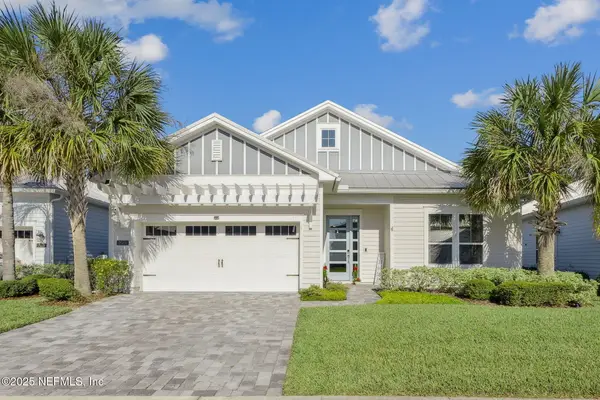 $669,000Active3 beds 3 baths2,330 sq. ft.
$669,000Active3 beds 3 baths2,330 sq. ft.273 Caribbean Place, St. Johns, FL 32259
MLS# 2118240Listed by: WATSON REALTY CORP - New
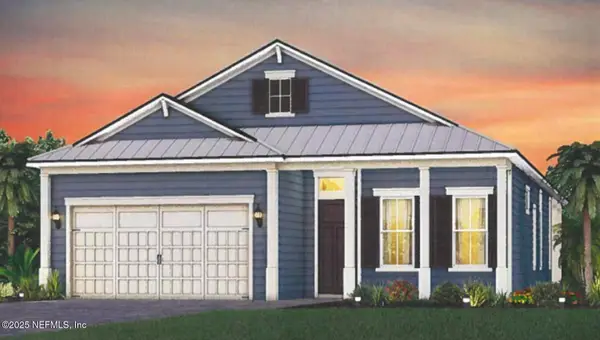 $734,000Active3 beds 3 baths2,307 sq. ft.
$734,000Active3 beds 3 baths2,307 sq. ft.165 Spring Line Drive, St. Johns, FL 32259
MLS# 2118245Listed by: NON MLS (REALMLS) - New
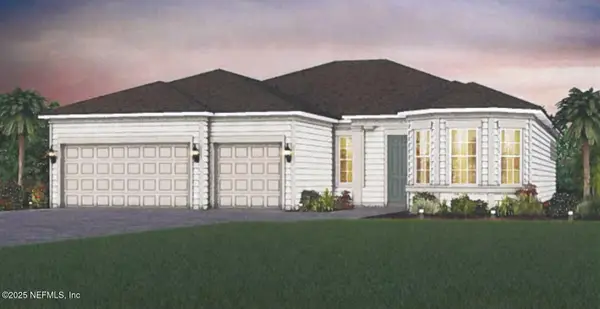 $653,000Active3 beds 3 baths2,393 sq. ft.
$653,000Active3 beds 3 baths2,393 sq. ft.42 Prop Wash Cove, St. Johns, FL 32259
MLS# 2118247Listed by: NON MLS (REALMLS) - New
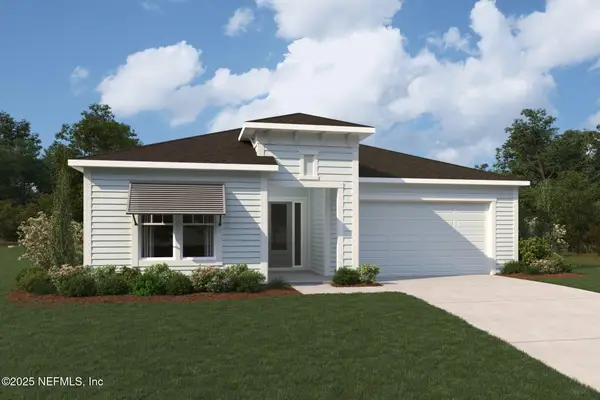 $585,643Active2 beds 3 baths2,121 sq. ft.
$585,643Active2 beds 3 baths2,121 sq. ft.197 Merchant Avenue, St. Johns, FL 32259
MLS# 2118181Listed by: MATTAMY REAL ESTATE SERVICES - New
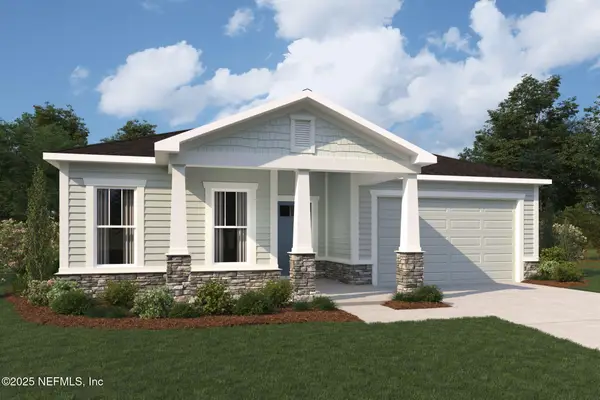 $657,524Active2 beds 3 baths2,424 sq. ft.
$657,524Active2 beds 3 baths2,424 sq. ft.177 Merchant Avenue, St. Johns, FL 32259
MLS# 2118182Listed by: MATTAMY REAL ESTATE SERVICES
