240 Gap Creek Drive, Saint Johns, FL 32259
Local realty services provided by:Better Homes and Gardens Real Estate Thomas Group
240 Gap Creek Drive,St. Johns, FL 32259
$640,000
- 4 Beds
- 3 Baths
- 2,677 sq. ft.
- Single family
- Active
Listed by: alexis mcdaniel
Office: exp realty llc.
MLS#:2115078
Source:JV
Price summary
- Price:$640,000
- Price per sq. ft.:$175.2
- Monthly HOA dues:$154
About this home
Why wait to build? This is a unique opportunity to purchase this like-new, two-year-old Toll Brothers Home. Single-story home has a 3-car garage on preserve in Mill Creek Forest. The heart of the home is the gourmet kitchen, with a generous island, stainless steel appliances and natural gas cooktop. Gas fireplace in the family room with 10-foot ceilings. Vinyl plank throughout except bedrooms. There are 4 bedrooms, 3 full bathrooms, plus a flex room at the front of the home that could be an office/den. Screened 30x10 lanai overlooks trees. Room for pool! Upgrades include Ring security system, reverse osmosis water filter, interior shutters, surge protector, gutters, extra insulation, central vacuum system, generator hookup, Tesla outlet, 8-foot garage doors. Mounted televisions convey. This home is walkable to the amenity center, which includes a pool, gym, yoga room, tennis court, tot playground, and walking trails. A-rated St. Johns County schools system. Some furniture negotiable
Contact an agent
Home facts
- Year built:2023
- Listing ID #:2115078
- Added:45 day(s) ago
- Updated:December 08, 2025 at 09:40 PM
Rooms and interior
- Bedrooms:4
- Total bathrooms:3
- Full bathrooms:3
- Living area:2,677 sq. ft.
Heating and cooling
- Cooling:Central Air
- Heating:Central
Structure and exterior
- Roof:Shingle
- Year built:2023
- Building area:2,677 sq. ft.
- Lot area:0.19 Acres
Schools
- High school:Bartram Trail
- Middle school:Switzerland Point
- Elementary school:Cunningham Creek
Utilities
- Water:Public
- Sewer:Public Sewer
Finances and disclosures
- Price:$640,000
- Price per sq. ft.:$175.2
- Tax amount:$6,897 (2024)
New listings near 240 Gap Creek Drive
- New
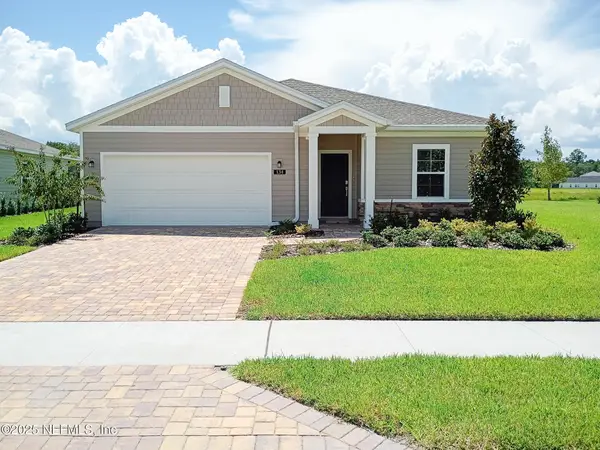 $466,480Active4 beds 2 baths2,106 sq. ft.
$466,480Active4 beds 2 baths2,106 sq. ft.728 Kingbird Drive, St. Augustine, FL 32092
MLS# 2121068Listed by: LENNAR REALTY INC - Open Fri, 3am to 6pmNew
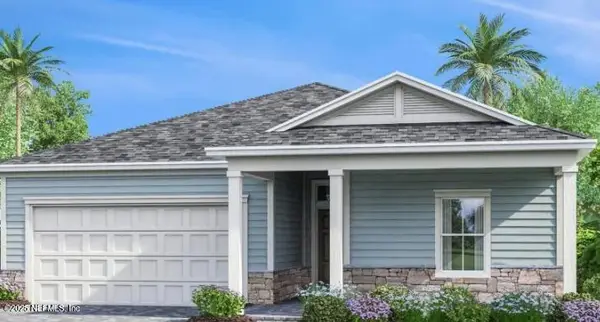 $471,485Active4 beds 3 baths1,943 sq. ft.
$471,485Active4 beds 3 baths1,943 sq. ft.758 Kingbird Drive, St. Augustine, FL 32092
MLS# 2121073Listed by: LENNAR REALTY INC - New
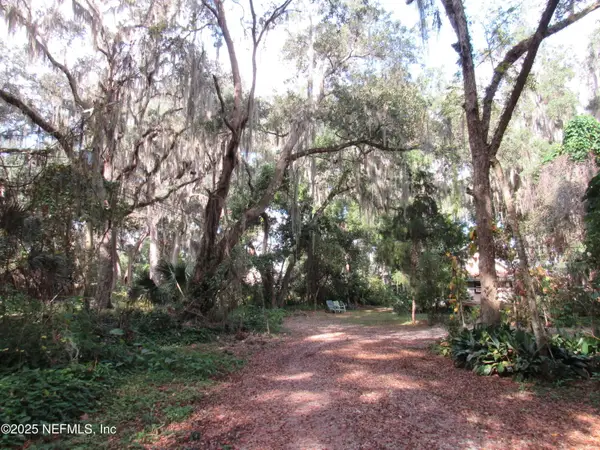 $750,000Active2.38 Acres
$750,000Active2.38 Acres1273 Fruit Cove N Road, Jacksonville, FL 32259
MLS# 2119939Listed by: CHRISTIE'S INTERNATIONAL REAL ESTATE FIRST COAST - Open Sat, 3 to 5pmNew
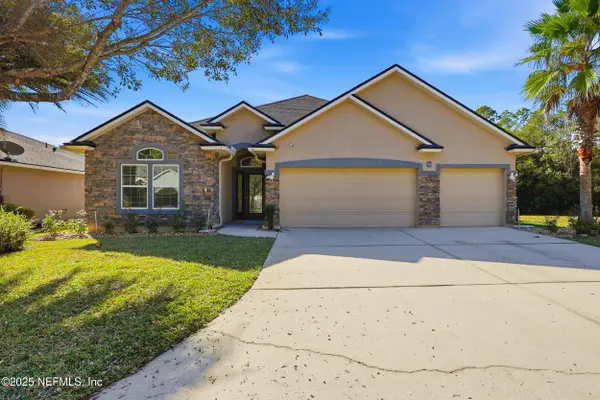 $549,900Active5 beds 4 baths2,954 sq. ft.
$549,900Active5 beds 4 baths2,954 sq. ft.531 Grampian Highlands Drive, St. Johns, FL 32259
MLS# 2120985Listed by: EXP REALTY LLC - New
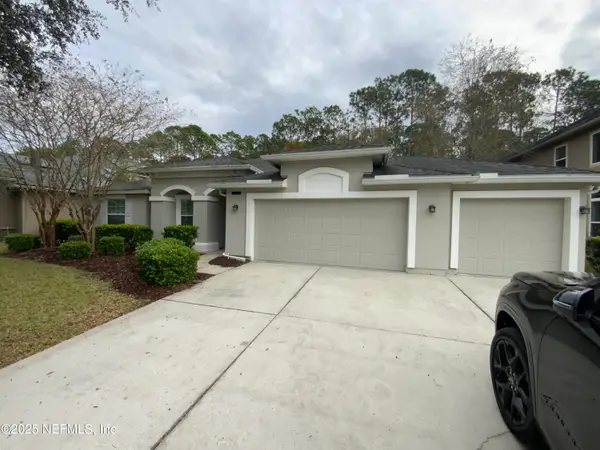 $469,900Active5 beds 3 baths2,802 sq. ft.
$469,900Active5 beds 3 baths2,802 sq. ft.286 Islesbrook Parkway, St. Johns, FL 32259
MLS# 2120973Listed by: MAINSTAY BROKERAGE LLC - New
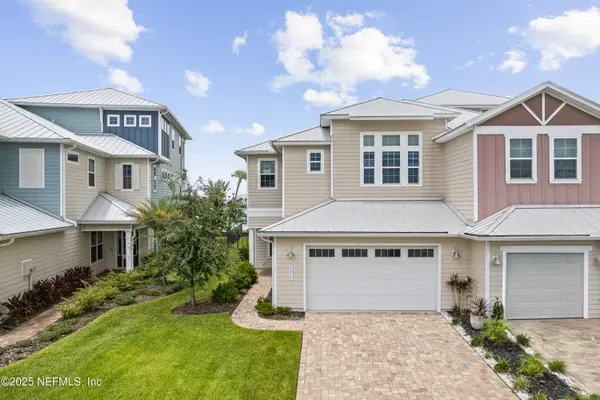 $1,100,000Active4 beds 3 baths4,027 sq. ft.
$1,100,000Active4 beds 3 baths4,027 sq. ft.457 Marquesa Circle, St. Johns, FL 32259
MLS# 2120889Listed by: BOSSHARDT REALTY SERVICES LLC 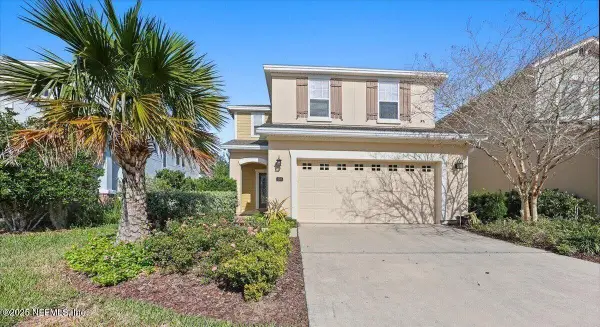 $475,000Pending3 beds 3 baths2,312 sq. ft.
$475,000Pending3 beds 3 baths2,312 sq. ft.240 Heron Landing Road, Jacksonville, FL 32259
MLS# 2120855Listed by: LA ROSA REALTY NORTH FLORIDA, LLC.- New
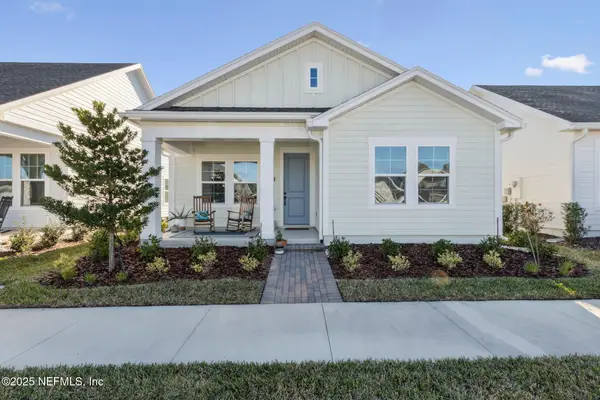 $399,000Active3 beds 2 baths1,675 sq. ft.
$399,000Active3 beds 2 baths1,675 sq. ft.100 Alston Drive, St. Augustine, FL 32092
MLS# 2120794Listed by: COMPASS FLORIDA LLC - Open Sat, 12 to 2pmNew
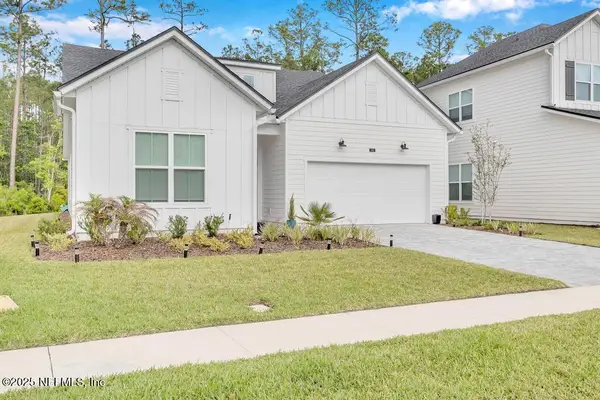 $529,999Active3 beds 3 baths2,170 sq. ft.
$529,999Active3 beds 3 baths2,170 sq. ft.145 Bridgeton Street, St. Johns, FL 32259
MLS# 2120732Listed by: KELLER WILLIAMS JACKSONVILLE - Open Sat, 11am to 2pmNew
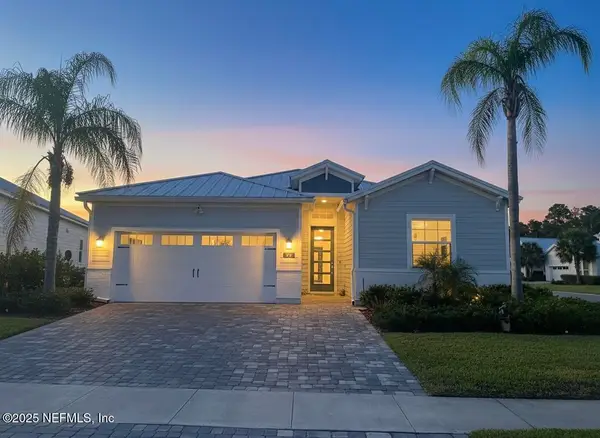 $685,000Active4 beds 3 baths2,011 sq. ft.
$685,000Active4 beds 3 baths2,011 sq. ft.91 Tilloo Court, St. Johns, FL 32259
MLS# 2120682Listed by: FLORIDA HOMES REALTY & MTG LLC
