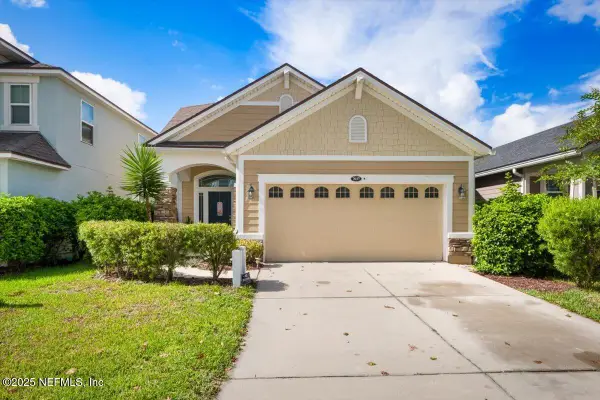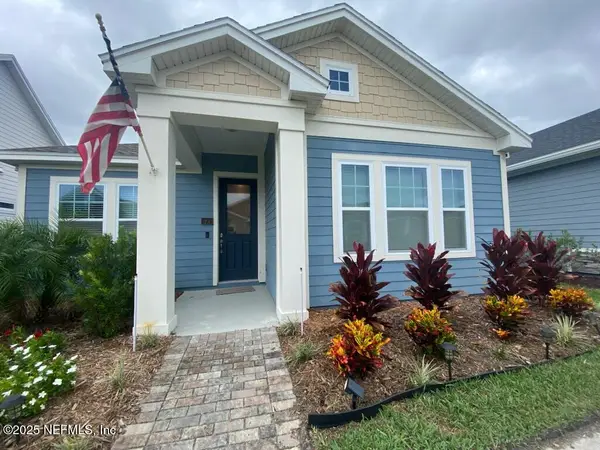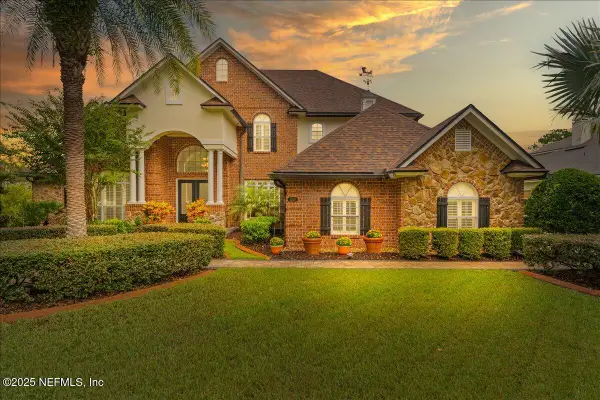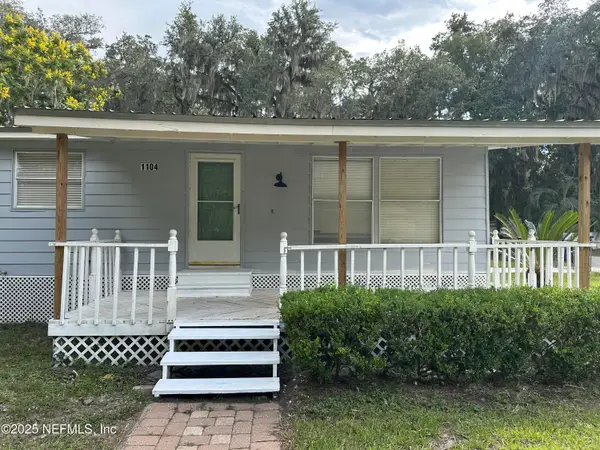250 Cloisterbane Drive, Saint Johns, FL 32259
Local realty services provided by:Better Homes and Gardens Real Estate Thomas Group
Listed by:kimberley sandberg
Office:ponte vedra key realty
MLS#:2101193
Source:JV
Price summary
- Price:$865,000
- Price per sq. ft.:$260.62
- Monthly HOA dues:$5.58
About this home
MOTIVATED SELLERS! Estate-sized POOL home w/modern updates. Dark hdwd floors, plantation shutters & amazing lighting set this home apart. Coffered & tray ceilings, decorative tile-front island & backsplash & a built in wine cooler are why you'll love the remodeled kitchen. New, double-stacked cabinet fronts, Quartz tops, & BeSpoke appls. It's mid century modern with a West Elm twist! Electric frplc w/mantel surrounded by built in cabinetry & quartz tops captures your attention in the oversized great room. Triple sliders take you to a fantastic salt water pool area with water feature, summer kitchen & plenty of entertaining/dining spaces. Oversized primary suite has his/hers closet & a large shower/garden tub. Pool bath leads to bonus 5th bedroom & 2 other guest bedrooms w/hall bath. Formal living/dining room, separate office, under stairs storage and butlers pantry give you plenty of room to spread out! ROOF 2024, AC 2023, HWTH 2021 Upstairs you'll find another private bed/bathroom which is perfect for a guest suite, teen's room, or media space. So much potential! Garage has epoxy flooring, Flo Well storage cabinets & workbench & Refrigerator. Water softener and pull down attic stairs PLUS NEW ROOF 2024, AC 2023 & Water Heater 2021. Beautiful landscaping surrounds your screened pool area for privacy and you can even dine al fresco in the pool with its 3 bar stools & table built in, along with a sun shelf at the edge. Enjoy the A-rated ST JOHNS CO. schools nearby, plus you'll have access to (2) Durbin Crossing pool areas with fitness center & slides, ball fields & more! Ideal location just off 9B (295) & St Johns Parkway which is the growing corridor to several dining, shopping & Publix or Sprouts grocery stores. Some furniture may be available for sale outside of the contract. Come see this amazing home today! You won't be disappointed!
Contact an agent
Home facts
- Year built:2013
- Listing ID #:2101193
- Added:59 day(s) ago
- Updated:October 01, 2025 at 01:28 PM
Rooms and interior
- Bedrooms:5
- Total bathrooms:4
- Full bathrooms:4
- Living area:3,319 sq. ft.
Heating and cooling
- Cooling:Central Air, Electric
- Heating:Central, Electric
Structure and exterior
- Roof:Shingle
- Year built:2013
- Building area:3,319 sq. ft.
- Lot area:0.23 Acres
Schools
- High school:Creekside
- Middle school:Patriot Oaks Academy
- Elementary school:Patriot Oaks Academy
Utilities
- Water:Public, Water Connected
- Sewer:Public Sewer, Sewer Connected
Finances and disclosures
- Price:$865,000
- Price per sq. ft.:$260.62
- Tax amount:$8,042 (2024)
New listings near 250 Cloisterbane Drive
- New
 $400,000Active3 beds 3 baths1,804 sq. ft.
$400,000Active3 beds 3 baths1,804 sq. ft.7037 Azalea Grove Drive, Jacksonville, FL 32258
MLS# 2110498Listed by: MARK SPAIN REAL ESTATE - New
 $389,000Active3 beds 2 baths1,382 sq. ft.
$389,000Active3 beds 2 baths1,382 sq. ft.231 Meadow Creek Drive, St. Johns, FL 32259
MLS# 2111276Listed by: RE/MAX SPECIALISTS - New
 $415,000Active3 beds 2 baths1,657 sq. ft.
$415,000Active3 beds 2 baths1,657 sq. ft.73 Bluebonnet Way, St. Augustine, FL 32092
MLS# 2108195Listed by: UNITED REAL ESTATE GALLERY - New
 $580,000Active2 beds 2 baths1,914 sq. ft.
$580,000Active2 beds 2 baths1,914 sq. ft.488 Pinellas Way, Jacksonville, FL 32259
MLS# 2109492Listed by: CENTURY 21 LIGHTHOUSE REALTY - New
 $450,000Active2 beds 2 baths1,811 sq. ft.
$450,000Active2 beds 2 baths1,811 sq. ft.333 Ladyslipper Drive, St. Johns, FL 32259
MLS# 2111236Listed by: WATSON REALTY CORP - New
 $659,900Active4 beds 3 baths3,180 sq. ft.
$659,900Active4 beds 3 baths3,180 sq. ft.228 Flores Way, St. Johns, FL 32259
MLS# 2111161Listed by: UNITED REAL ESTATE GALLERY - Open Sat, 10am to 12pmNew
 $835,000Active4 beds 4 baths3,941 sq. ft.
$835,000Active4 beds 4 baths3,941 sq. ft.1320 Honeysuckle Drive, St. Johns, FL 32259
MLS# 2111121Listed by: ONE SOTHEBY'S INTERNATIONAL REALTY - New
 $239,000Active3 beds 2 baths1,152 sq. ft.
$239,000Active3 beds 2 baths1,152 sq. ft.1104 Harmony N Drive, Jacksonville, FL 32259
MLS# 2110978Listed by: FLORIDA HOMES REALTY & MTG LLC - New
 $850,000Active4 beds 3 baths2,718 sq. ft.
$850,000Active4 beds 3 baths2,718 sq. ft.139 Marquesa Circle, St. Johns, FL 32259
MLS# 2110943Listed by: AVANTI WAY - New
 $679,500Active4 beds 3 baths2,521 sq. ft.
$679,500Active4 beds 3 baths2,521 sq. ft.43 Pathway Court, St. Johns, FL 32259
MLS# 2110831Listed by: FLORIDA HOMES REALTY & MTG LLC
