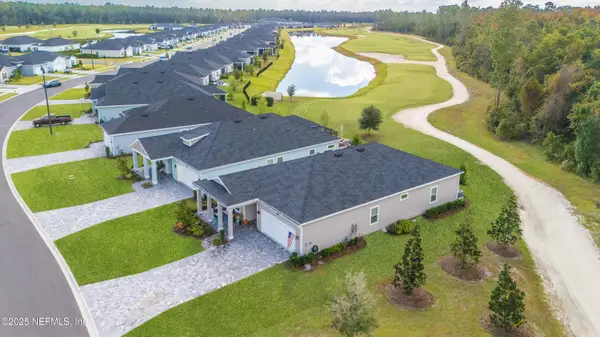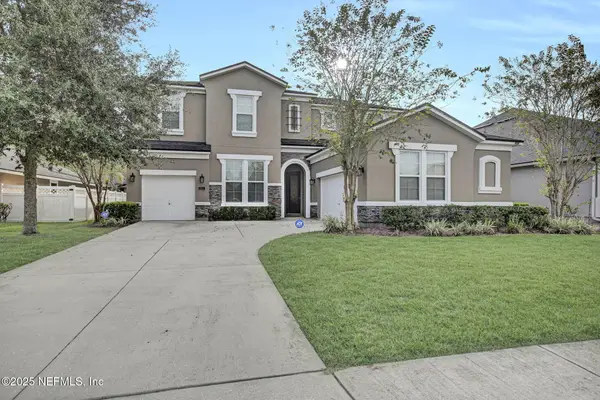319 Juniper Hills Drive, Saint Johns, FL 32259
Local realty services provided by:Better Homes and Gardens Real Estate Lifestyles Realty
Listed by: gail demarco
Office: exp realty llc.
MLS#:2110257
Source:JV
Price summary
- Price:$475,000
- Price per sq. ft.:$277.45
- Monthly HOA dues:$183
About this home
Designer-Inspired Court Model in WaterSong at RiverTown. Built in 2022, this 1712 sq ft, 2-bedroom + office/den, 2-bath home is filled with designer details and modern upgrades that set it apart. From the moment you step inside, the board and batten foyer walls, updated lighting, and warm wood luxury vinyl plank flooring set the tone for the sophisticated style that flows throughout. The great room features a custom linear fireplace with a wood surround and mantle, accented by a propeller-blade ceiling fan. In the dining area, custom trim work adds charm, while the chef's kitchen impresses with quartz countertops, brass hardware, stainless steel Whirlpool appliances, a glazed whitewashed brick-look backsplash, and a gas cooktop with brass accents. A large dining island with panel detailing is the perfect centerpiece for entertaining. Retreat to the primary suite, complete with chandelier lighting, a spacious walk-in closet with built-in luggage racks, and a spa-like bath boasting a zero-entry shower with a river rock accent wall, shiplap vanity backdrop, circular mirrors, and waterfall faucets. The second bedroom also features custom wall detail, and the secondary bath showcases European tile floors and modern finishes. Additional highlights include a barn-door flex room/den, well-appointed laundry room with cabinets and shelving, smart Clare security system, tankless water heater, epoxy-coated garage flooring, and a screened lanai overlooking a walking path and tranquil pond views. Step outside your door and enjoy WaterSong's exclusive 55+ amenities, plus all of RiverTown's resort-style offeringsfrom multiple pools (including lazy river and riverfront zero-entry), to pickleball, tennis, fitness centers, nature trails, riverfront dining, and a full calendar of community events. This home blends luxury finishes, thoughtful design, and a lifestyle that feels like a year-round vacation.
Contact an agent
Home facts
- Year built:2022
- Listing ID #:2110257
- Added:49 day(s) ago
- Updated:November 13, 2025 at 01:47 PM
Rooms and interior
- Bedrooms:2
- Total bathrooms:2
- Full bathrooms:2
- Living area:1,712 sq. ft.
Heating and cooling
- Cooling:Central Air, Electric
- Heating:Central, Electric, Heat Pump
Structure and exterior
- Roof:Shingle
- Year built:2022
- Building area:1,712 sq. ft.
- Lot area:0.13 Acres
Schools
- High school:Bartram Trail
- Middle school:Hallowes Cove Academy
- Elementary school:Hallowes Cove Academy
Utilities
- Water:Public, Water Connected
- Sewer:Public Sewer, Sewer Connected
Finances and disclosures
- Price:$475,000
- Price per sq. ft.:$277.45
New listings near 319 Juniper Hills Drive
- New
 $539,500Active3 beds 3 baths2,027 sq. ft.
$539,500Active3 beds 3 baths2,027 sq. ft.1631 Stillwater Boulevard, St. Johns, FL 32259
MLS# 2117388Listed by: KELLER WILLIAMS ST JOHNS - Open Sat, 1 to 4pmNew
 $446,000Active3 beds 2 baths1,462 sq. ft.
$446,000Active3 beds 2 baths1,462 sq. ft.4525 Comanche Trail Boulevard, St. Johns, FL 32259
MLS# 2117329Listed by: HERRON REAL ESTATE LLC - Open Sat, 11am to 3pmNew
 $1,565,000Active6 beds 4 baths4,732 sq. ft.
$1,565,000Active6 beds 4 baths4,732 sq. ft.412 Kentucky Branch Lane, St. Johns, FL 32259
MLS# 2117318Listed by: BERKSHIRE HATHAWAY HOMESERVICES FLORIDA NETWORK REALTY - New
 $489,900Active3 beds 2 baths1,737 sq. ft.
$489,900Active3 beds 2 baths1,737 sq. ft.70 Greenie Bend, St. Johns, FL 32259
MLS# 2117309Listed by: RE/MAX UNLIMITED - New
 $360,000Active3 beds 2 baths1,238 sq. ft.
$360,000Active3 beds 2 baths1,238 sq. ft.241 N Aberdeenshire Drive, ST JOHNS, FL 32259
MLS# S5138309Listed by: NONA LEGACY POWERED BY LA ROSA - New
 $511,480Active4 beds 3 baths2,257 sq. ft.
$511,480Active4 beds 3 baths2,257 sq. ft.736 Kingbird Drive, St. Augustine, FL 32092
MLS# 2117198Listed by: LENNAR REALTY INC - New
 $675,000Active4 beds 4 baths2,533 sq. ft.
$675,000Active4 beds 4 baths2,533 sq. ft.91 Sydney Cove, St. Johns, FL 32259
MLS# 2117223Listed by: KELLER WILLIAMS ST JOHNS - New
 $415,000Active2 beds 2 baths1,543 sq. ft.
$415,000Active2 beds 2 baths1,543 sq. ft.101 Greenie Bend, St. Johns, FL 32259
MLS# 2117169Listed by: BERKSHIRE HATHAWAY HOMESERVICES FLORIDA NETWORK REALTY - Open Sat, 11am to 2pmNew
 $760,000Active4 beds 3 baths3,557 sq. ft.
$760,000Active4 beds 3 baths3,557 sq. ft.224 Islesbrook Parkway, St. Johns, FL 32259
MLS# 2117152Listed by: SOMEDAY HOMES REALTY, LLC. - Open Thu, 11am to 4pmNew
 $995,000Active5 beds 3 baths3,000 sq. ft.
$995,000Active5 beds 3 baths3,000 sq. ft.57 Noble Oak Drive, St. Johns, FL 32259
MLS# 2117146Listed by: JACKSONVILLE TBI REALTY, LLC
