321 Addison Court, Saint Johns, FL 32259
Local realty services provided by:Better Homes and Gardens Real Estate Thomas Group
Listed by: kim martin, stephen martin
Office: watson realty corp
MLS#:2116685
Source:JV
Price summary
- Price:$760,000
- Price per sq. ft.:$210.76
- Monthly HOA dues:$163
About this home
Discover refined luxury in the coveted Worthington Park. This meticulously maintained, former model home offers four spacious bedrooms and three and a half elegant baths, showcasing exquisite custom upgrades throughout. From the moment you enter, dramatic soaring ceilings, rich wood flooring, and premium lighting set the tone for sophisticated living. Entertain with ease in the expansive open floor plan, featuring formal spaces for intimate gatherings, and a stunning two-story family room highlighted by a striking floor-to-ceiling stone fireplace for a more casual experience. The chef's kitchen impresses with abundant cabinetry, stainless steel appliances, wall ovens, and a generous island with seating. Upstairs, a spacious game room provides an ideal retreat for relaxing or entertainment, and comes fully equipped with a wet bar, fridge, and microwave. Retreat to the lavish primary suite, complete with a sitting area and a spa-like bath boasting dual vanities, custom cabinetry, a soaking tub, and a spacious walk-in shower. The screened lanai and paver patio provide the perfect venue to observe serene lake views and star lit skies. Worthington Park is a gated community with amenities including a swimming, basketball, pickle ball courts, and a playground. Ideally located near shopping, top-rated schools, and a short drive to Jacksonville and historic St. Augustine. Welcome home!
Contact an agent
Home facts
- Year built:2009
- Listing ID #:2116685
- Added:45 day(s) ago
- Updated:December 22, 2025 at 11:14 AM
Rooms and interior
- Bedrooms:4
- Total bathrooms:4
- Full bathrooms:3
- Half bathrooms:1
- Living area:3,606 sq. ft.
Heating and cooling
- Cooling:Central Air
- Heating:Central
Structure and exterior
- Roof:Shingle
- Year built:2009
- Building area:3,606 sq. ft.
- Lot area:0.34 Acres
Schools
- High school:Bartram Trail
- Middle school:Switzerland Point
- Elementary school:Hickory Creek
Utilities
- Water:Public, Water Connected
- Sewer:Public Sewer, Sewer Connected
Finances and disclosures
- Price:$760,000
- Price per sq. ft.:$210.76
- Tax amount:$6,843 (2024)
New listings near 321 Addison Court
- New
 $750,000Active4 beds 4 baths2,888 sq. ft.
$750,000Active4 beds 4 baths2,888 sq. ft.62 Lacaille Avenue, Jacksonville, FL 32259
MLS# 2122081Listed by: FLORIDA HOMES REALTY & MTG LLC - New
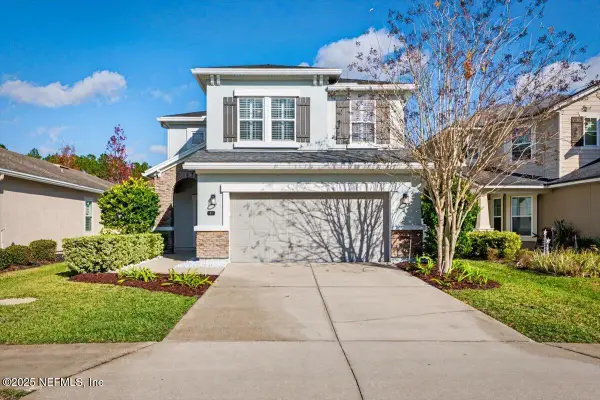 $468,000Active4 beds 3 baths2,192 sq. ft.
$468,000Active4 beds 3 baths2,192 sq. ft.47 Forest Edge Drive, St. Johns, FL 32259
MLS# 2122109Listed by: PURSUIT REAL ESTATE, LLC - New
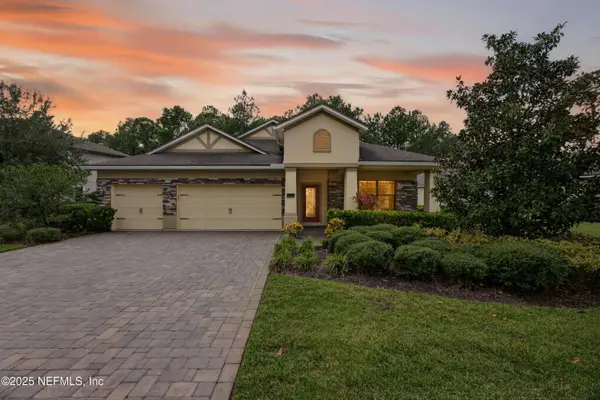 $650,000Active4 beds 3 baths2,778 sq. ft.
$650,000Active4 beds 3 baths2,778 sq. ft.247 N Arabella Way, St. Johns, FL 32259
MLS# 2122310Listed by: COLDWELL BANKER PREMIER PROPERTIES - New
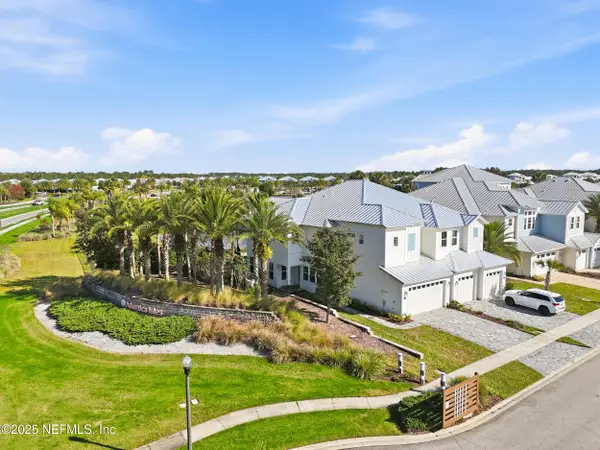 $750,000Active3 beds 3 baths2,549 sq. ft.
$750,000Active3 beds 3 baths2,549 sq. ft.45 Rum Runner Way, St. Johns, FL 32259
MLS# 2122287Listed by: HAMILTON HOUSE REAL ESTATE GROUP, LLC - New
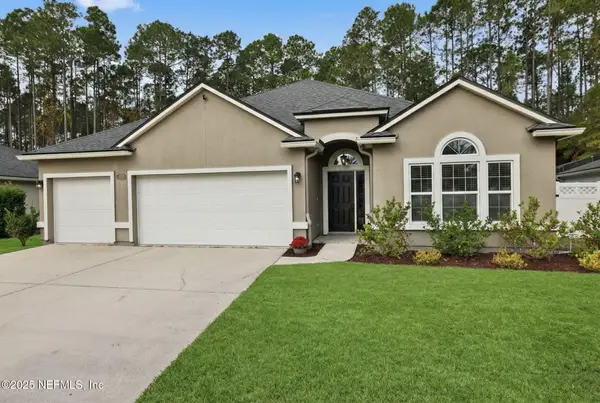 $575,000Active5 beds 3 baths2,922 sq. ft.
$575,000Active5 beds 3 baths2,922 sq. ft.660 Grampian Highlands Drive, St. Johns, FL 32259
MLS# 2121244Listed by: RE/MAX UNLIMITED - New
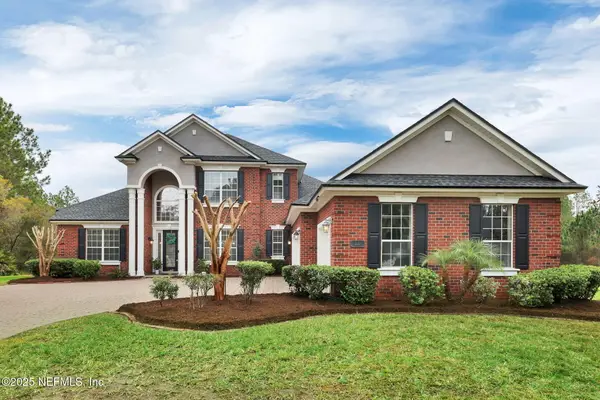 $800,000Active5 beds 4 baths3,905 sq. ft.
$800,000Active5 beds 4 baths3,905 sq. ft.440 Sierra Vista Court, Jacksonville, FL 32259
MLS# 2119232Listed by: KELLER WILLIAMS REALTY ATLANTIC PARTNERS - New
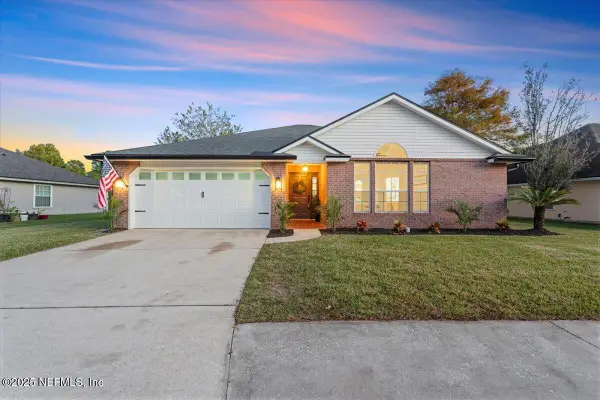 $470,000Active3 beds 2 baths1,861 sq. ft.
$470,000Active3 beds 2 baths1,861 sq. ft.320 Carolina Jasmine Lane, St. Johns, FL 32259
MLS# 2121989Listed by: UNITED REAL ESTATE GALLERY - New
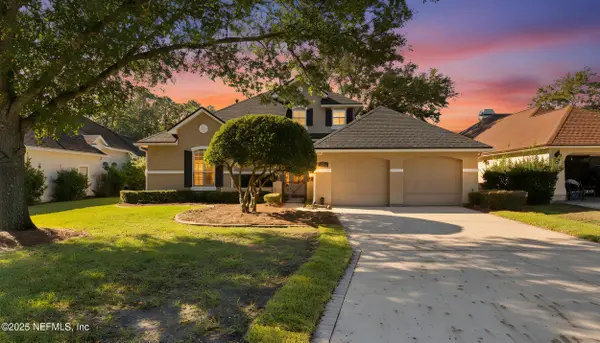 $624,900Active3 beds 3 baths2,343 sq. ft.
$624,900Active3 beds 3 baths2,343 sq. ft.537 Dandelion Drive, St. Johns, FL 32259
MLS# 2121560Listed by: ROUND TABLE REALTY - New
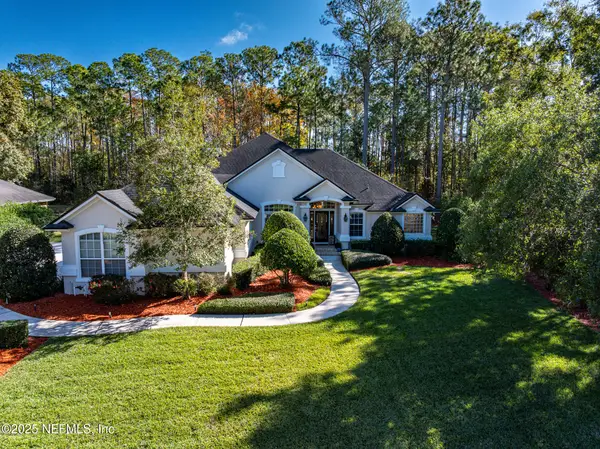 $720,000Active4 beds 2 baths2,526 sq. ft.
$720,000Active4 beds 2 baths2,526 sq. ft.1242 Cunningham Creek Drive, St. Johns, FL 32259
MLS# 2121695Listed by: CHAD AND SANDY REAL ESTATE GROUP - New
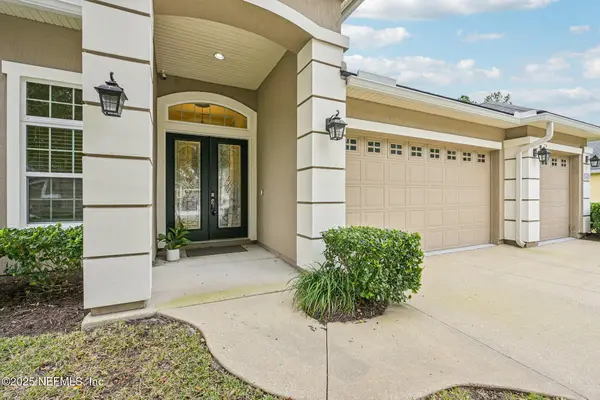 $665,000Active4 beds 3 baths2,606 sq. ft.
$665,000Active4 beds 3 baths2,606 sq. ft.403 Willow Winds Parkway, St. Johns, FL 32259
MLS# 2121745Listed by: MOMENTUM REALTY
