34 Greenie Bend, Saint Johns, FL 32259
Local realty services provided by:Better Homes and Gardens Real Estate Lifestyles Realty
34 Greenie Bend,St. Johns, FL 32259
$459,000
- 2 Beds
- 2 Baths
- 1,737 sq. ft.
- Single family
- Active
Listed by: jodi casella
Office: herron real estate llc.
MLS#:2105255
Source:JV
Price summary
- Price:$459,000
- Price per sq. ft.:$264.25
- Monthly HOA dues:$661
About this home
Nestled in the highly sought-after Stillwater golf course community, this charming home offers the perfect blend of elegance and comfort. A paver driveway welcomes you to this bright and inviting residence, where beautiful windows fill the space with natural light. Upon entering, French doors will lead you into an office space, or follow the spacious hallways to the open-concept kitchen and living area. The chef's kitchen is a dream, featuring a double oven, gas stove, oversized sink, and ample counter space. A second living space just off the hallway provides additional room to relax or entertain. Both bedrooms boast large walk-in closets, one with a private en-suite bathroom. Enjoy peaceful mornings and evenings on your screened-in patio, overlooking a serene nature preserve. As a resident of Stillwater, you'll have access to a full-service clubhouse, championship golf, tennis, pickleball, and an incredible aquatics park, making this home a true gem in an unbeatable location.
Contact an agent
Home facts
- Year built:2022
- Listing ID #:2105255
- Added:97 day(s) ago
- Updated:November 28, 2025 at 01:48 PM
Rooms and interior
- Bedrooms:2
- Total bathrooms:2
- Full bathrooms:2
- Living area:1,737 sq. ft.
Heating and cooling
- Cooling:Central Air
- Heating:Central
Structure and exterior
- Roof:Shingle
- Year built:2022
- Building area:1,737 sq. ft.
- Lot area:0.14 Acres
Schools
- High school:Beachside
- Middle school:Switzerland Point
- Elementary school:Timberlin Creek
Utilities
- Water:Public, Water Connected
- Sewer:Public Sewer, Sewer Connected
Finances and disclosures
- Price:$459,000
- Price per sq. ft.:$264.25
- Tax amount:$8,034 (2024)
New listings near 34 Greenie Bend
- Open Sat, 11:30am to 1:30pmNew
 $650,000Active4 beds 3 baths3,100 sq. ft.
$650,000Active4 beds 3 baths3,100 sq. ft.200 Huntston Way, St. Johns, FL 32259
MLS# 2119459Listed by: COLDWELL BANKER VANGUARD REALTY - New
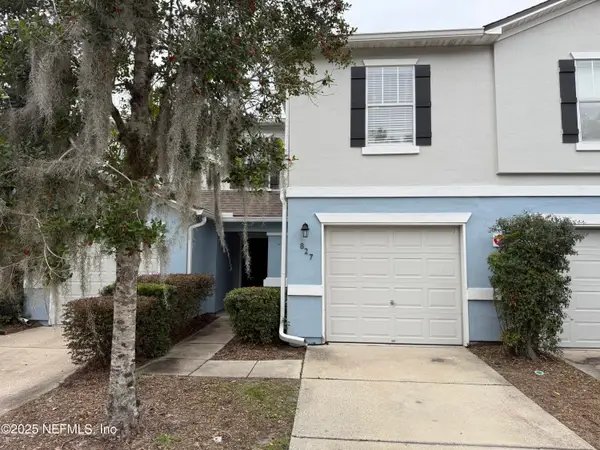 $237,000Active3 beds 3 baths
$237,000Active3 beds 3 baths827 Black Cherry S Drive, St. Johns, FL 32259
MLS# 2119568Listed by: PONTE VEDRA CLUB REALTY, INC. - New
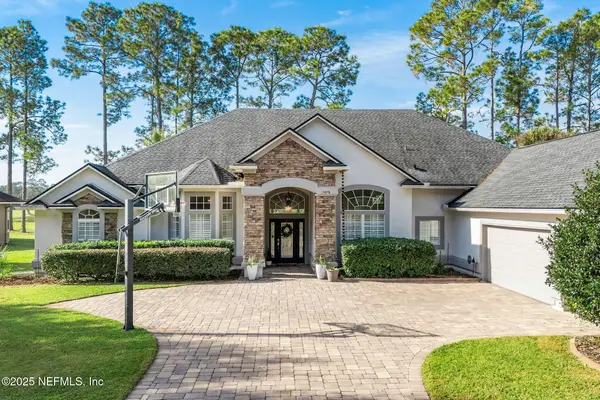 $825,000Active4 beds 3 baths3,318 sq. ft.
$825,000Active4 beds 3 baths3,318 sq. ft.5028 Blackhawk Drive, St. Johns, FL 32259
MLS# 2119117Listed by: COMPASS FLORIDA LLC - New
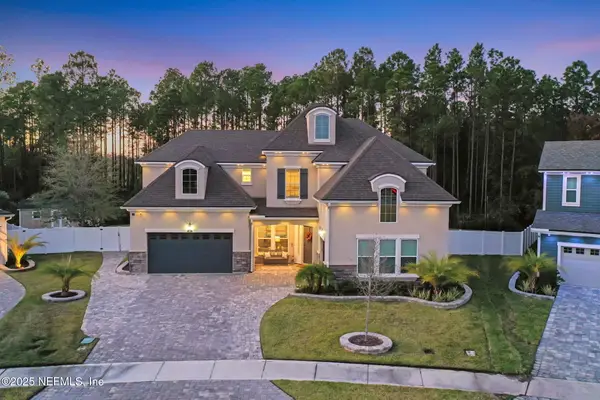 $1,175,000Active5 beds 4 baths3,612 sq. ft.
$1,175,000Active5 beds 4 baths3,612 sq. ft.49 Mallow Court, St. Johns, FL 32259
MLS# 2119319Listed by: BERKSHIRE HATHAWAY HOMESERVICES FLORIDA NETWORK REALTY - New
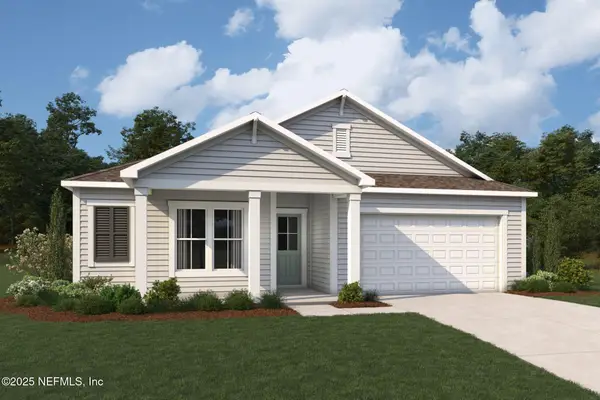 $597,191Active3 beds 3 baths2,367 sq. ft.
$597,191Active3 beds 3 baths2,367 sq. ft.102 Adirondack Drive, St. Johns, FL 32259
MLS# 2119288Listed by: MATTAMY REAL ESTATE SERVICES - New
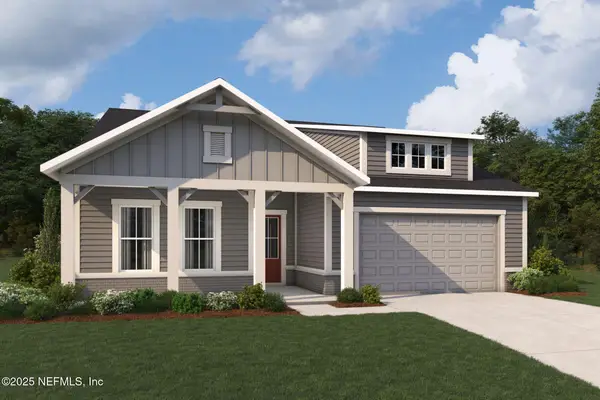 $638,000Active4 beds 3 baths2,799 sq. ft.
$638,000Active4 beds 3 baths2,799 sq. ft.99 Adirondack Drive, St. Johns, FL 32259
MLS# 2119289Listed by: MATTAMY REAL ESTATE SERVICES - New
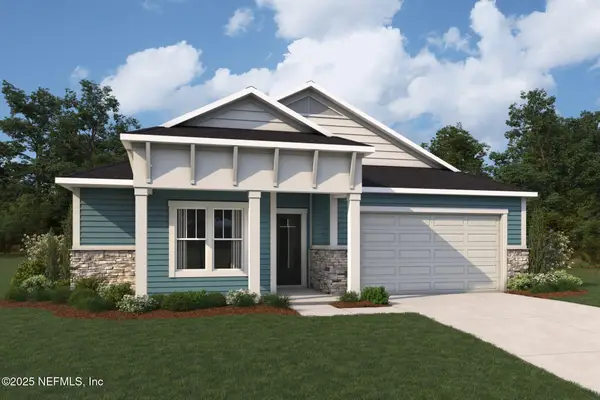 $604,488Active3 beds 3 baths2,367 sq. ft.
$604,488Active3 beds 3 baths2,367 sq. ft.116 Adirondack Drive, St. Johns, FL 32259
MLS# 2119290Listed by: MATTAMY REAL ESTATE SERVICES - New
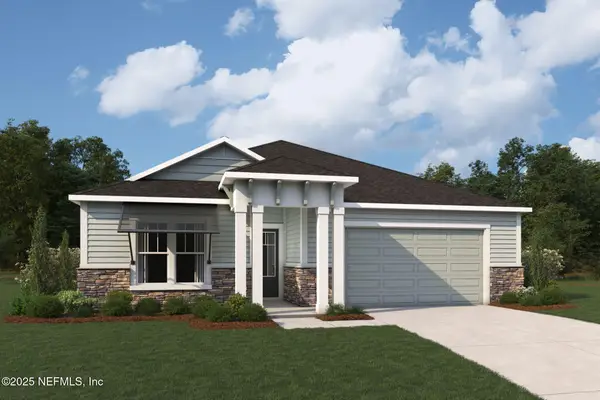 $661,000Active5 beds 3 baths3,007 sq. ft.
$661,000Active5 beds 3 baths3,007 sq. ft.128 Adirondack Drive, St. Johns, FL 32259
MLS# 2119294Listed by: MATTAMY REAL ESTATE SERVICES - New
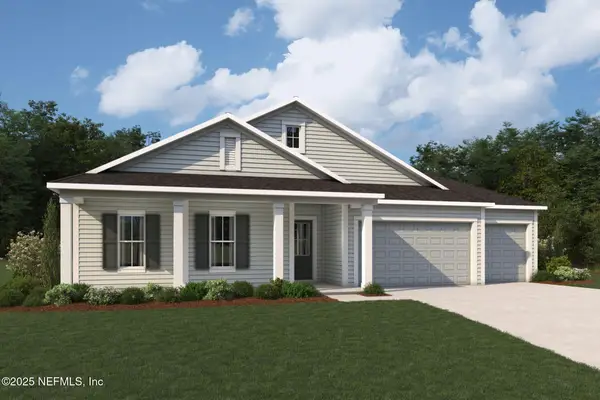 $782,000Active4 beds 4 baths3,022 sq. ft.
$782,000Active4 beds 4 baths3,022 sq. ft.468 Sir Barton Drive, St. Johns, FL 32259
MLS# 2119277Listed by: MATTAMY REAL ESTATE SERVICES - New
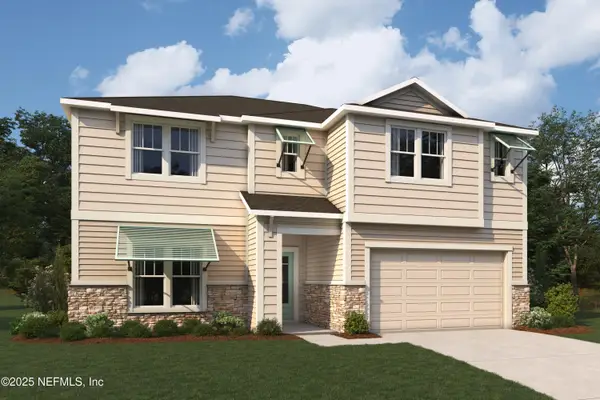 $708,936Active4 beds 3 baths2,871 sq. ft.
$708,936Active4 beds 3 baths2,871 sq. ft.78 Adirondack Drive, St. Johns, FL 32259
MLS# 2119286Listed by: MATTAMY REAL ESTATE SERVICES
