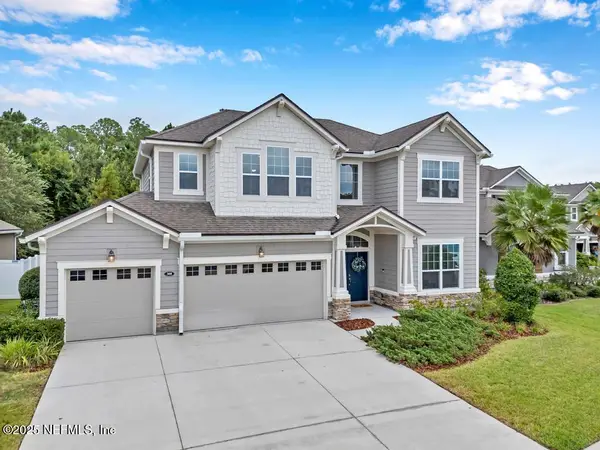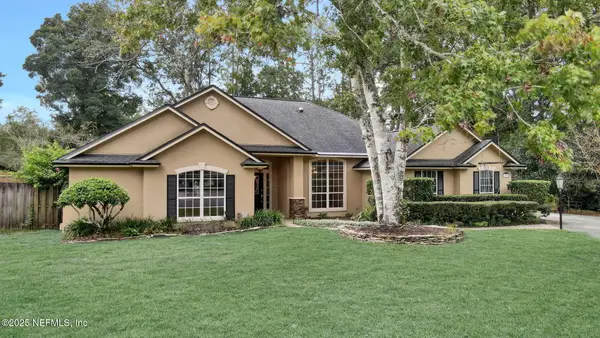350 Brambly Vine Drive, Saint Johns, FL 32259
Local realty services provided by:Better Homes and Gardens Real Estate Thomas Group
350 Brambly Vine Drive,St. Johns, FL 32259
$700,000
- 4 Beds
- 4 Baths
- 3,285 sq. ft.
- Single family
- Pending
Listed by:shellie miller greene
Office:herron real estate llc.
MLS#:2100637
Source:JV
Price summary
- Price:$700,000
- Price per sq. ft.:$213.09
- Monthly HOA dues:$83.33
About this home
Welcome to Your Dream Home in a Prime Location!
Step inside this well-maintained gem where family moments are made, and there's no CDD fee! The open layout, soaring ceilings, and elegant crown molding create an inviting atmosphere. The chef's kitchen is the heart of the home, featuring a large island, double ovens, and a 5-panel sliding door that opens to a screened lanai with tranquil preserve views. A spacious backyard offers endless possibilities, including room for a pool.
The cozy breakfast nook boasts a custom bench with hidden storage—ideal for toys or blankets. The downstairs office, complete with a large closet, easily converts into a 5th bedroom or guest suite. Upstairs, the bonus room is perfect for movie nights or teen hangouts. Smart home upgrades, a custom barn door pantry, and a dreamy owner's suite with dual walk-in closets and a double vanity make this home the complete package. Highly desirable neighborhood, top schools, and a convenient location seal the deal
Contact an agent
Home facts
- Year built:2015
- Listing ID #:2100637
- Added:70 day(s) ago
- Updated:October 04, 2025 at 07:31 AM
Rooms and interior
- Bedrooms:4
- Total bathrooms:4
- Full bathrooms:3
- Half bathrooms:1
- Living area:3,285 sq. ft.
Heating and cooling
- Cooling:Central Air
- Heating:Central
Structure and exterior
- Roof:Shingle
- Year built:2015
- Building area:3,285 sq. ft.
- Lot area:0.31 Acres
Schools
- High school:Bartram Trail
- Middle school:Switzerland Point
- Elementary school:Hickory Creek
Utilities
- Water:Public
Finances and disclosures
- Price:$700,000
- Price per sq. ft.:$213.09
- Tax amount:$6,998 (2024)
New listings near 350 Brambly Vine Drive
- New
 $799,999Active5 beds 4 baths2,870 sq. ft.
$799,999Active5 beds 4 baths2,870 sq. ft.144 Nottingham E Drive, St. Johns, FL 32259
MLS# 2111922Listed by: SANDBAR REALTY LLC - Open Sat, 11am to 1pmNew
 $525,000Active2 beds 2 baths1,914 sq. ft.
$525,000Active2 beds 2 baths1,914 sq. ft.275 Pinellas Way, St. Johns, FL 32259
MLS# 2111882Listed by: EXP REALTY LLC - Open Sat, 11am to 2pmNew
 $685,000Active4 beds 4 baths3,224 sq. ft.
$685,000Active4 beds 4 baths3,224 sq. ft.308 Wild Rose Drive, St. Johns, FL 32259
MLS# 2111888Listed by: TOUSSAINT GROUP REALTY LLC - New
 $420,000Active3 beds 2 baths1,790 sq. ft.
$420,000Active3 beds 2 baths1,790 sq. ft.383 Windswept Way, St. Augustine, FL 32092
MLS# 2111822Listed by: COLDWELL BANKER VANGUARD REALTY - New
 $559,500Active2 beds 2 baths1,858 sq. ft.
$559,500Active2 beds 2 baths1,858 sq. ft.29 Binnacle Court, St. Johns, FL 32259
MLS# 2111841Listed by: PULTE REALTY OF NORTH FLORIDA, LLC. - New
 $915,000Active3 beds 3 baths2,549 sq. ft.
$915,000Active3 beds 3 baths2,549 sq. ft.259 Rum Runner Way, St. Johns, FL 32259
MLS# 2111818Listed by: PONTE VEDRA KEY REALTY - Open Sat, 11am to 1pmNew
 $529,000Active4 beds 2 baths2,148 sq. ft.
$529,000Active4 beds 2 baths2,148 sq. ft.1837 Fairfax S Court, Jacksonville, FL 32259
MLS# 2111748Listed by: 1 PERCENT LISTS FIRST COAST - New
 $497,485Active4 beds 4 baths2,257 sq. ft.
$497,485Active4 beds 4 baths2,257 sq. ft.648 Kingbird Drive, St. Augustine, FL 32092
MLS# 2111752Listed by: LENNAR REALTY INC - New
 $739,000Active4 beds 4 baths3,197 sq. ft.
$739,000Active4 beds 4 baths3,197 sq. ft.2693 Seneca Drive, St. Johns, FL 32259
MLS# 2111765Listed by: WATSON REALTY CORP - New
 $305,000Active3 beds 3 baths1,460 sq. ft.
$305,000Active3 beds 3 baths1,460 sq. ft.7002 Coldwater Drive, Jacksonville, FL 32258
MLS# 2111725Listed by: CHAD AND SANDY REAL ESTATE GROUP
