409 Richmond Drive, Saint Johns, FL 32259
Local realty services provided by:Better Homes and Gardens Real Estate Thomas Group
Listed by: kasandra connatser, nancy lehmbeck
Office: jwb realty llc.
MLS#:2108383
Source:JV
Price summary
- Price:$305,000
- Price per sq. ft.:$156.49
- Monthly HOA dues:$235
About this home
Introducing a perfect starter home nestled in one of St. John's fastest growing areas. This charming 3-bedroom, 2.5-bath townhome effortlessly blends comfort and modern living with an array of community amenities. Step into the kitchen, featuring sleek stainless steel appliances, a convenient breakfast bar, and elegant hardwood cabinetry, ideal for cooking and entertaining. The open floor plan invites you to enjoy a spacious living area, complemented by central A/C for year-round comfort, plush carpet flooring, and the convenience of an in-unit washer and dryer. Unwind on your private porch or patio, and take advantage of your own yard and attached garage. As part of the vibrant Durbin Crossing community, you'll have access to a wealth of amenities, including refreshing pools, a state-of-the-art gym, and pickleball courts. This townhome is not just a place to live; it's an invitation to embrace a connected lifestyle in a thriving neighborhood.
Contact an agent
Home facts
- Year built:2018
- Listing ID #:2108383
- Added:97 day(s) ago
- Updated:December 17, 2025 at 04:40 PM
Rooms and interior
- Bedrooms:3
- Total bathrooms:3
- Full bathrooms:2
- Half bathrooms:1
- Living area:1,563 sq. ft.
Heating and cooling
- Cooling:Central Air
- Heating:Central
Structure and exterior
- Roof:Shingle
- Year built:2018
- Building area:1,563 sq. ft.
- Lot area:0.06 Acres
Schools
- High school:Creekside
- Middle school:Fruit Cove
- Elementary school:Durbin Creek
Utilities
- Water:Public, Water Connected
- Sewer:Public Sewer, Sewer Connected
Finances and disclosures
- Price:$305,000
- Price per sq. ft.:$156.49
New listings near 409 Richmond Drive
- Open Sat, 12 to 2pmNew
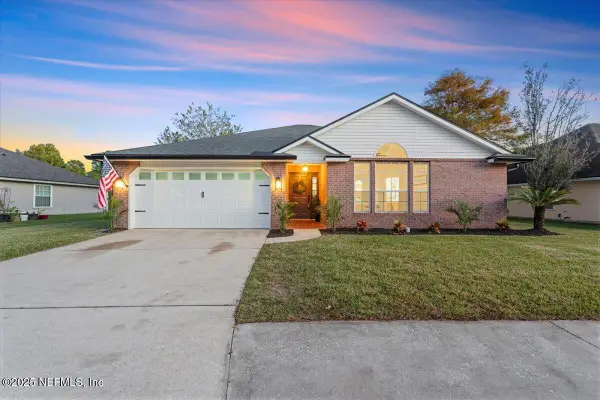 $470,000Active3 beds 2 baths1,861 sq. ft.
$470,000Active3 beds 2 baths1,861 sq. ft.320 Carolina Jasmine Lane, St. Johns, FL 32259
MLS# 2121989Listed by: UNITED REAL ESTATE GALLERY - New
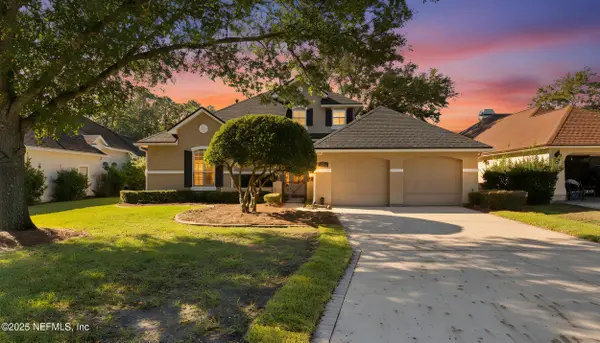 $624,900Active3 beds 3 baths2,343 sq. ft.
$624,900Active3 beds 3 baths2,343 sq. ft.537 Dandelion Drive, St. Johns, FL 32259
MLS# 2121560Listed by: ROUND TABLE REALTY - Open Sat, 11am to 2pmNew
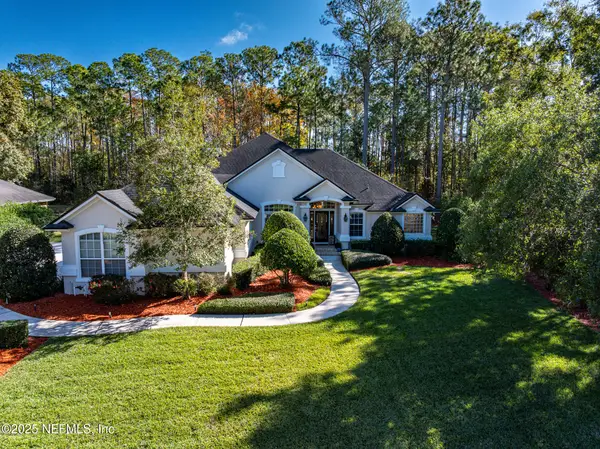 $720,000Active4 beds 2 baths2,526 sq. ft.
$720,000Active4 beds 2 baths2,526 sq. ft.1242 Cunningham Creek Drive, St. Johns, FL 32259
MLS# 2121695Listed by: CHAD AND SANDY REAL ESTATE GROUP - New
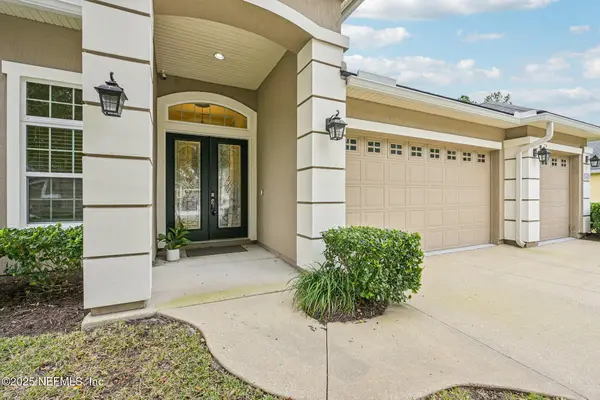 $665,000Active4 beds 3 baths2,606 sq. ft.
$665,000Active4 beds 3 baths2,606 sq. ft.403 Willow Winds Parkway, St. Johns, FL 32259
MLS# 2121745Listed by: MOMENTUM REALTY - New
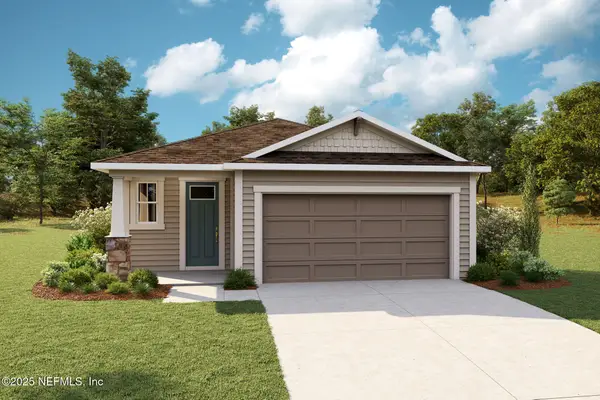 $453,500Active3 beds 3 baths1,787 sq. ft.
$453,500Active3 beds 3 baths1,787 sq. ft.234 Appalachian Trail, St. Johns, FL 32259
MLS# 2121684Listed by: MATTAMY REAL ESTATE SERVICES - New
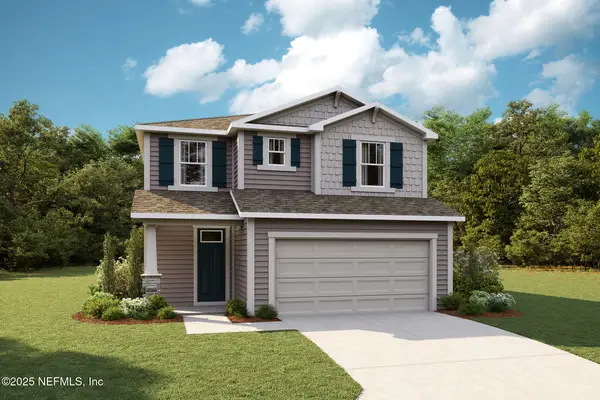 $492,500Active3 beds 3 baths2,096 sq. ft.
$492,500Active3 beds 3 baths2,096 sq. ft.248 Appalachian Trail, St. Johns, FL 32259
MLS# 2121686Listed by: MATTAMY REAL ESTATE SERVICES - New
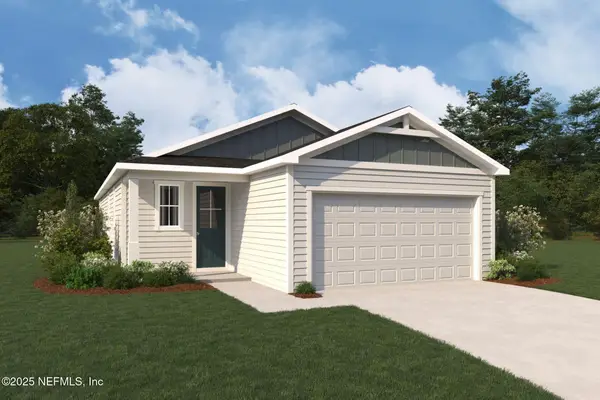 $364,000Active3 beds 2 baths1,367 sq. ft.
$364,000Active3 beds 2 baths1,367 sq. ft.242 Appalachian Trail, St. Johns, FL 32259
MLS# 2121688Listed by: MATTAMY REAL ESTATE SERVICES - New
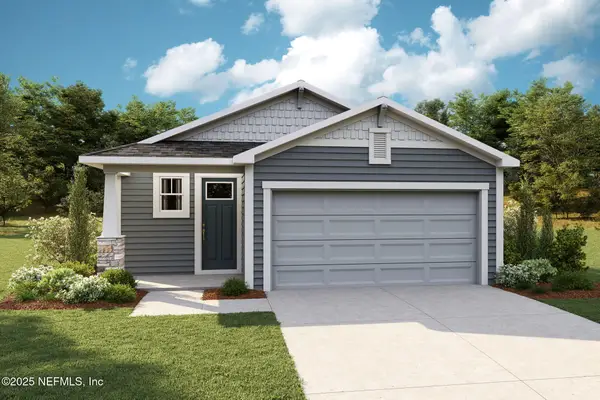 $459,000Active3 beds 2 baths1,738 sq. ft.
$459,000Active3 beds 2 baths1,738 sq. ft.253 Appalachian Trail, St. Johns, FL 32259
MLS# 2121691Listed by: MATTAMY REAL ESTATE SERVICES - New
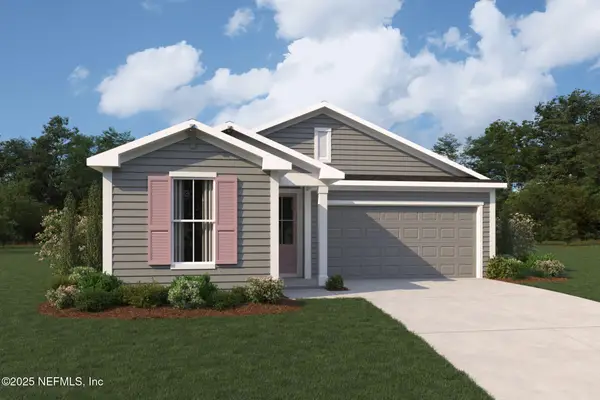 $462,138Active2 beds 2 baths1,682 sq. ft.
$462,138Active2 beds 2 baths1,682 sq. ft.188 Crafton Circle, St. Johns, FL 32259
MLS# 2121662Listed by: MATTAMY REAL ESTATE SERVICES - New
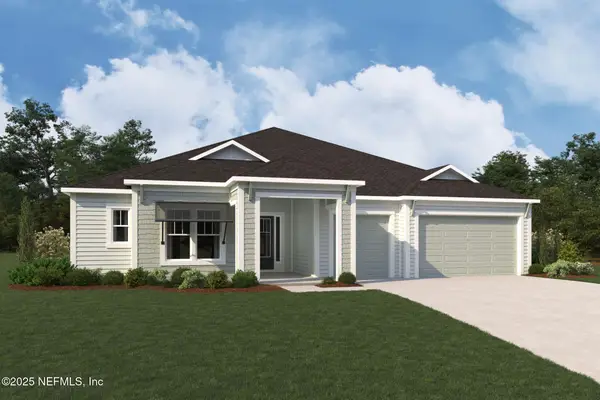 $799,000Active4 beds 4 baths3,368 sq. ft.
$799,000Active4 beds 4 baths3,368 sq. ft.406 Sir Barton Drive, St. Johns, FL 32259
MLS# 2121666Listed by: MATTAMY REAL ESTATE SERVICES
