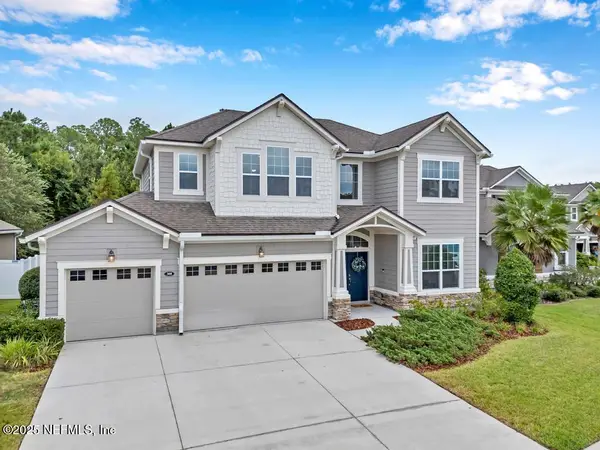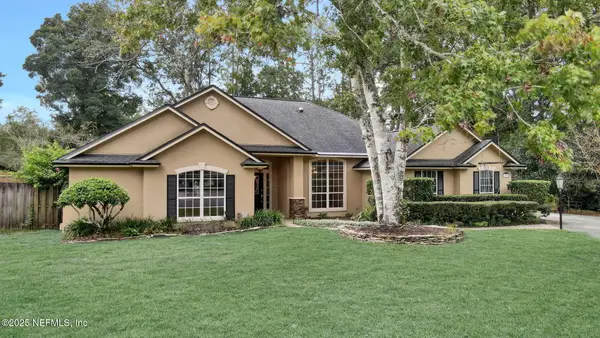428 Buckhead Court, Saint Johns, FL 32259
Local realty services provided by:Better Homes and Gardens Real Estate Lifestyles Realty
428 Buckhead Court,St. Johns, FL 32259
$619,000
- 4 Beds
- 3 Baths
- 2,879 sq. ft.
- Single family
- Pending
Listed by:sallie ross
Office:watson realty corp
MLS#:2100245
Source:JV
Price summary
- Price:$619,000
- Price per sq. ft.:$215.01
- Monthly HOA dues:$5.58
About this home
Motivated seller offering $10,000 towards buyers concessions. This home is a true bargain, it has been competitively priced, move-in ready, and loaded with updates. Tucked on a quiet cul-de-sac, this beautiful saltwater pool home has had ALL the BIG TICKET ITEMS DONE: Roof, AC, WH, carpet, interior paint & stainless appliances. Enjoy a screened saltwater pool & newer hot tub, large fenced yard with pond views, fire pit, fruit trees & garden. Inside: a grand staircase, formal living & dining, updated eat-in kitchen with 42'' cabinets, large island, butler's pantry, wet bar & 3 panel stacking sliders for indoor-outdoor entertaining. Dedicated laundry room and half bath for guests. Primary suite on the main level plus 3 bedrooms, full bath & bonus/flex/office room upstairs. 2-car garage with overhead racks and storage closet. All this plus resort-style amenities in Durbin Crossing, this one's a great house at a great price! Motivated seller offering $10,000 towards buyers concessions. Please check the property features page under docs to see everything this beautiful saltwater pool home has to offer.
Contact an agent
Home facts
- Year built:2007
- Listing ID #:2100245
- Added:71 day(s) ago
- Updated:October 04, 2025 at 07:31 AM
Rooms and interior
- Bedrooms:4
- Total bathrooms:3
- Full bathrooms:2
- Half bathrooms:1
- Living area:2,879 sq. ft.
Heating and cooling
- Cooling:Central Air, Electric
- Heating:Central, Electric
Structure and exterior
- Roof:Shingle
- Year built:2007
- Building area:2,879 sq. ft.
- Lot area:0.39 Acres
Utilities
- Water:Public, Water Connected
- Sewer:Public Sewer, Sewer Connected
Finances and disclosures
- Price:$619,000
- Price per sq. ft.:$215.01
- Tax amount:$7,363 (2024)
New listings near 428 Buckhead Court
- New
 $799,999Active5 beds 4 baths2,870 sq. ft.
$799,999Active5 beds 4 baths2,870 sq. ft.144 Nottingham E Drive, St. Johns, FL 32259
MLS# 2111922Listed by: SANDBAR REALTY LLC - Open Sat, 11am to 1pmNew
 $525,000Active2 beds 2 baths1,914 sq. ft.
$525,000Active2 beds 2 baths1,914 sq. ft.275 Pinellas Way, St. Johns, FL 32259
MLS# 2111882Listed by: EXP REALTY LLC - Open Sat, 11am to 2pmNew
 $685,000Active4 beds 4 baths3,224 sq. ft.
$685,000Active4 beds 4 baths3,224 sq. ft.308 Wild Rose Drive, St. Johns, FL 32259
MLS# 2111888Listed by: TOUSSAINT GROUP REALTY LLC - New
 $420,000Active3 beds 2 baths1,790 sq. ft.
$420,000Active3 beds 2 baths1,790 sq. ft.383 Windswept Way, St. Augustine, FL 32092
MLS# 2111822Listed by: COLDWELL BANKER VANGUARD REALTY - New
 $559,500Active2 beds 2 baths1,858 sq. ft.
$559,500Active2 beds 2 baths1,858 sq. ft.29 Binnacle Court, St. Johns, FL 32259
MLS# 2111841Listed by: PULTE REALTY OF NORTH FLORIDA, LLC. - New
 $915,000Active3 beds 3 baths2,549 sq. ft.
$915,000Active3 beds 3 baths2,549 sq. ft.259 Rum Runner Way, St. Johns, FL 32259
MLS# 2111818Listed by: PONTE VEDRA KEY REALTY - Open Sat, 11am to 1pmNew
 $529,000Active4 beds 2 baths2,148 sq. ft.
$529,000Active4 beds 2 baths2,148 sq. ft.1837 Fairfax S Court, Jacksonville, FL 32259
MLS# 2111748Listed by: 1 PERCENT LISTS FIRST COAST - New
 $497,485Active4 beds 4 baths2,257 sq. ft.
$497,485Active4 beds 4 baths2,257 sq. ft.648 Kingbird Drive, St. Augustine, FL 32092
MLS# 2111752Listed by: LENNAR REALTY INC - New
 $739,000Active4 beds 4 baths3,197 sq. ft.
$739,000Active4 beds 4 baths3,197 sq. ft.2693 Seneca Drive, St. Johns, FL 32259
MLS# 2111765Listed by: WATSON REALTY CORP - New
 $305,000Active3 beds 3 baths1,460 sq. ft.
$305,000Active3 beds 3 baths1,460 sq. ft.7002 Coldwater Drive, Jacksonville, FL 32258
MLS# 2111725Listed by: CHAD AND SANDY REAL ESTATE GROUP
