4340 Comanche Trail Boulevard, Saint Johns, FL 32259
Local realty services provided by:Better Homes and Gardens Real Estate Thomas Group
Listed by: anita millar
Office: royal highlander real estate consultants, llc.
MLS#:2093877
Source:JV
Price summary
- Price:$505,000
- Price per sq. ft.:$180.1
- Monthly HOA dues:$199
About this home
Snow Birds! Welcome to Cimarrone - an ultra-private gated resort-style community with a semi-private golf course. The community is well established with mature trees symbolizing a time before developers clear cut the land for a new community. This home is nestled on a small lake for serene views from the screened back patio where you can relax and unwind. Floor plan includes 4 bedrooms, 3 full baths, Great Room and Flex space for office or dining. All rooms adjoin the open social kitchen with breakfast bar finished with tile backsplash, granite countertops and Whirlpool appliances. Upstairs 4th Bedroom and private bath with separate split HVAC creates a private retreat for guests, hobby room or private office. Elegant palladium windows offer great light, cathedral & tray ceilings give great height, pristine hardwood floors, full pantry in large laundry room with sink. Move-in ready with all appliances included & roof new in 2019, HWH new in 2024, HVAC new in 2020 & water softener.
Contact an agent
Home facts
- Year built:2000
- Listing ID #:2093877
- Added:183 day(s) ago
- Updated:December 17, 2025 at 12:58 AM
Rooms and interior
- Bedrooms:4
- Total bathrooms:3
- Full bathrooms:3
- Living area:2,027 sq. ft.
Heating and cooling
- Cooling:Central Air, Electric, Zoned
- Heating:Central, Electric, Heat Pump
Structure and exterior
- Roof:Shingle
- Year built:2000
- Building area:2,027 sq. ft.
- Lot area:0.19 Acres
Schools
- Middle school:Switzerland Point
- Elementary school:Timberlin Creek
Utilities
- Water:Public, Water Connected
- Sewer:Public Sewer, Sewer Connected
Finances and disclosures
- Price:$505,000
- Price per sq. ft.:$180.1
- Tax amount:$2,293 (2024)
New listings near 4340 Comanche Trail Boulevard
- Open Sat, 12 to 2pmNew
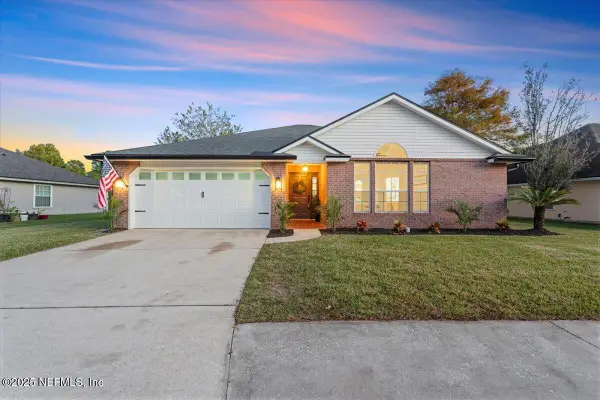 $470,000Active3 beds 2 baths1,861 sq. ft.
$470,000Active3 beds 2 baths1,861 sq. ft.320 Carolina Jasmine Lane, St. Johns, FL 32259
MLS# 2121989Listed by: UNITED REAL ESTATE GALLERY - New
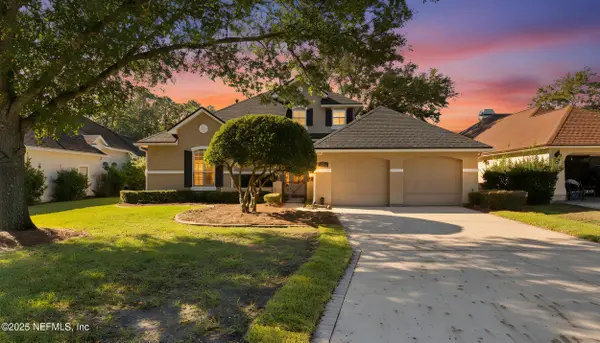 $624,900Active3 beds 3 baths2,343 sq. ft.
$624,900Active3 beds 3 baths2,343 sq. ft.537 Dandelion Drive, St. Johns, FL 32259
MLS# 2121560Listed by: ROUND TABLE REALTY - Open Sat, 11am to 2pmNew
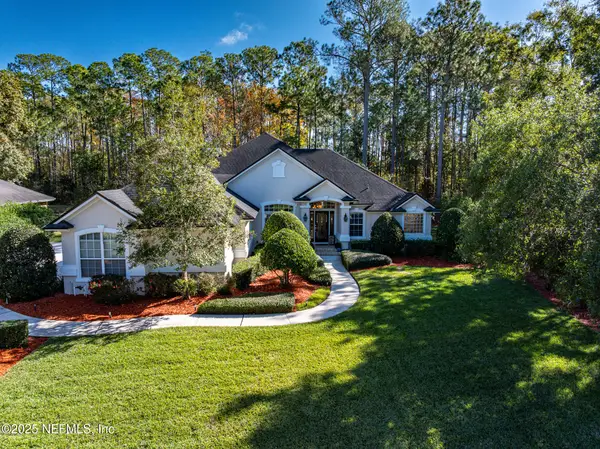 $720,000Active4 beds 2 baths2,526 sq. ft.
$720,000Active4 beds 2 baths2,526 sq. ft.1242 Cunningham Creek Drive, St. Johns, FL 32259
MLS# 2121695Listed by: CHAD AND SANDY REAL ESTATE GROUP - New
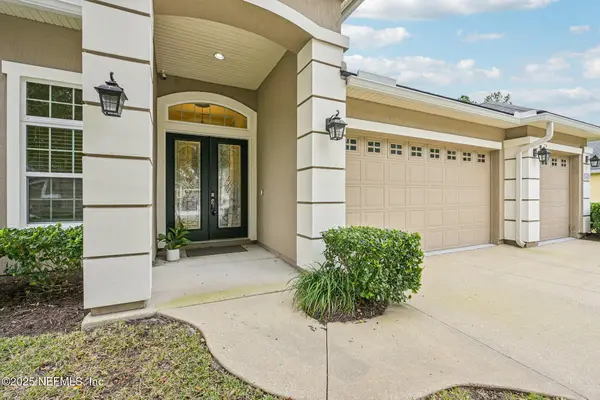 $665,000Active4 beds 3 baths2,606 sq. ft.
$665,000Active4 beds 3 baths2,606 sq. ft.403 Willow Winds Parkway, St. Johns, FL 32259
MLS# 2121745Listed by: MOMENTUM REALTY - New
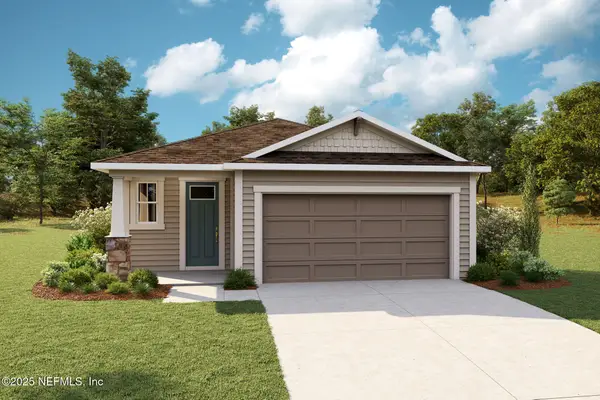 $453,500Active3 beds 3 baths1,787 sq. ft.
$453,500Active3 beds 3 baths1,787 sq. ft.234 Appalachian Trail, St. Johns, FL 32259
MLS# 2121684Listed by: MATTAMY REAL ESTATE SERVICES - New
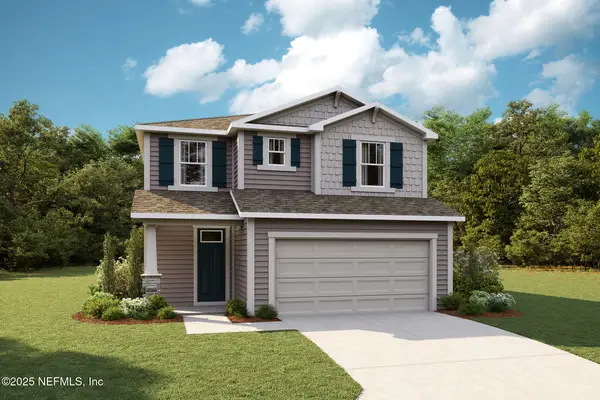 $492,500Active3 beds 3 baths2,096 sq. ft.
$492,500Active3 beds 3 baths2,096 sq. ft.248 Appalachian Trail, St. Johns, FL 32259
MLS# 2121686Listed by: MATTAMY REAL ESTATE SERVICES - New
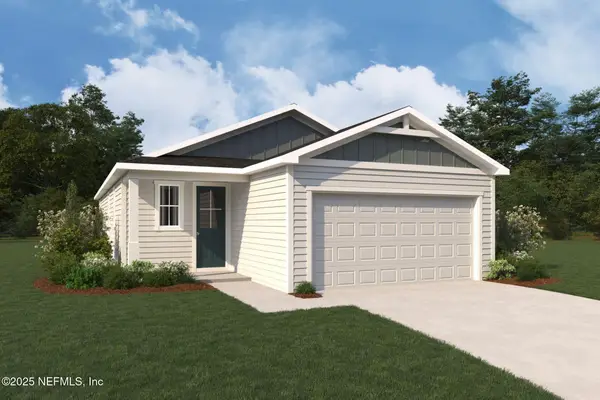 $364,000Active3 beds 2 baths1,367 sq. ft.
$364,000Active3 beds 2 baths1,367 sq. ft.242 Appalachian Trail, St. Johns, FL 32259
MLS# 2121688Listed by: MATTAMY REAL ESTATE SERVICES - New
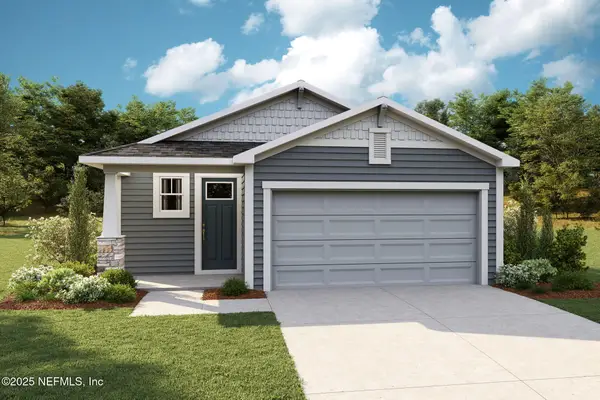 $459,000Active3 beds 2 baths1,738 sq. ft.
$459,000Active3 beds 2 baths1,738 sq. ft.253 Appalachian Trail, St. Johns, FL 32259
MLS# 2121691Listed by: MATTAMY REAL ESTATE SERVICES - New
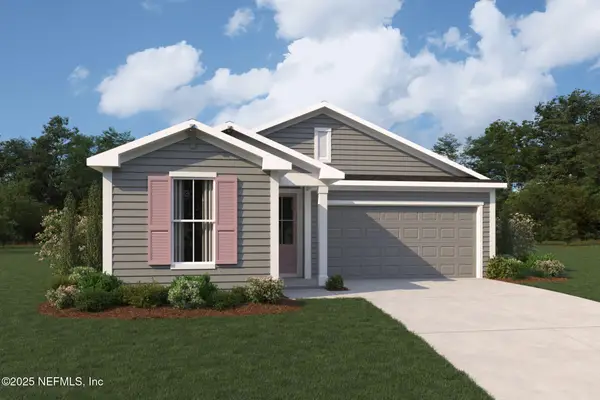 $462,138Active2 beds 2 baths1,682 sq. ft.
$462,138Active2 beds 2 baths1,682 sq. ft.188 Crafton Circle, St. Johns, FL 32259
MLS# 2121662Listed by: MATTAMY REAL ESTATE SERVICES - New
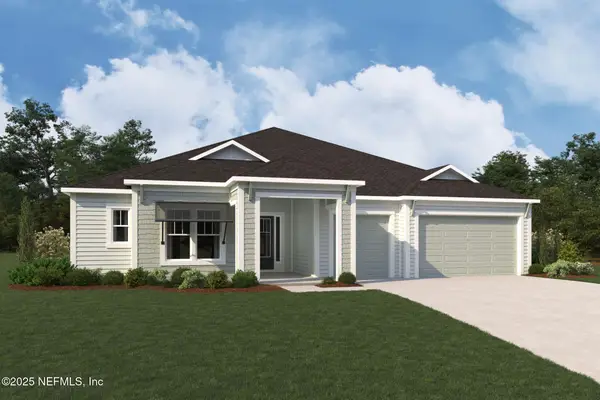 $802,200Active4 beds 4 baths3,368 sq. ft.
$802,200Active4 beds 4 baths3,368 sq. ft.406 Sir Barton Drive, St. Johns, FL 32259
MLS# 2121666Listed by: MATTAMY REAL ESTATE SERVICES
