450 Tortola Way, Saint Johns, FL 32259
Local realty services provided by:Better Homes and Gardens Real Estate Lifestyles Realty
450 Tortola Way,St. Johns, FL 32259
$899,900
- 4 Beds
- 4 Baths
- 3,601 sq. ft.
- Single family
- Active
Listed by: robert rose
Office: watson realty corp
MLS#:2097771
Source:JV
Price summary
- Price:$899,900
- Price per sq. ft.:$249.9
- Monthly HOA dues:$191.33
About this home
Seller Offering $10,000 Toward Buyer's Closing Costs PLUS $8,780 Toward the Initial Beachwalk Club Membership Fee and First Year of Dues!
Resort-Style Living in Beachwalk!
Welcome to this stunning 2022 Montauk floor plan, ideally situated on a quiet cul-de-sac within the sought-after Beachwalk community and the A-rated St. Johns County School District. Just 10 minutes from the beaches, this single-story home offers luxury, comfort, and an unbeatable lifestyle.
Enjoy exclusive access to Beachwalk's world-class amenities—including the 14-acre Crystal Lagoon with white sandy beaches, a swim-up bar, clubhouse, fitness center, tennis, and a dedicated kids' area—all on the seller's dime!
This beautifully designed home features 4 bedrooms, 3.5 bathrooms, an office/flex 5th bedroom, and 3,601 sq ft of open-concept living. The 3-car garage includes brand-new epoxy flooring, a separate golf cart garage, and a brick-paver driveway. Inside, you'll find soaring 10-ft ceilings and luxury vinyl plank flooring throughout.
The gourmet kitchen is a chef's dream with quartz countertops, 42" white cabinetry, gas cooktop, stainless steel appliances, and an impressive 8.5 ft x 8.5 ft center islandperfect for family gatherings and entertaining.
The extended primary suite includes a cozy sitting or reading area, and the spa-like primary bath offers a walk-in shower, soaking tub, and dual vanities for the perfect retreat. One of the guest bedrooms is a private ensuite with its own bathroom, ideal for visitors or multi-generational living. The 5th bedroom with double doors serves as an ideal office or flex space. A formal dining room with butler's pantry, a finished laundry room plumbed for a sink, and abundant storage complete the thoughtful layout.
Live every day like you're on vacation in one of Northeast Florida's premier resort communities!
Contact an agent
Home facts
- Year built:2022
- Listing ID #:2097771
- Added:134 day(s) ago
- Updated:November 28, 2025 at 01:48 PM
Rooms and interior
- Bedrooms:4
- Total bathrooms:4
- Full bathrooms:3
- Half bathrooms:1
- Living area:3,601 sq. ft.
Heating and cooling
- Cooling:Central Air
- Heating:Central
Structure and exterior
- Roof:Metal
- Year built:2022
- Building area:3,601 sq. ft.
- Lot area:0.24 Acres
Schools
- High school:Beachside
- Middle school:Lakeside Academy
- Elementary school:Lakeside Academy
Utilities
- Water:Public
- Sewer:Public Sewer
Finances and disclosures
- Price:$899,900
- Price per sq. ft.:$249.9
- Tax amount:$14,060 (2024)
New listings near 450 Tortola Way
- Open Sat, 11:30am to 1:30pmNew
 $650,000Active4 beds 3 baths3,100 sq. ft.
$650,000Active4 beds 3 baths3,100 sq. ft.200 Huntston Way, St. Johns, FL 32259
MLS# 2119459Listed by: COLDWELL BANKER VANGUARD REALTY - New
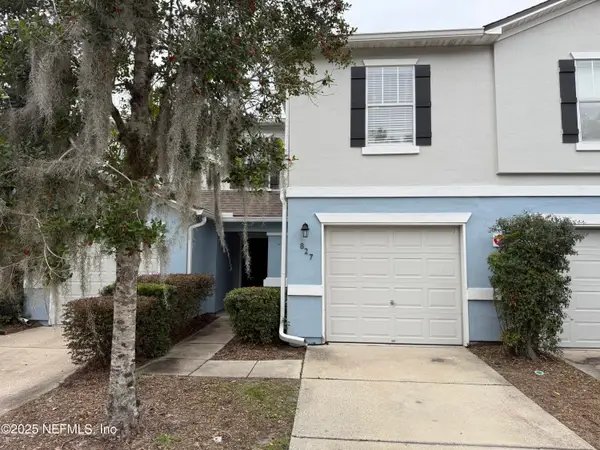 $237,000Active3 beds 3 baths
$237,000Active3 beds 3 baths827 Black Cherry S Drive, St. Johns, FL 32259
MLS# 2119568Listed by: PONTE VEDRA CLUB REALTY, INC. - New
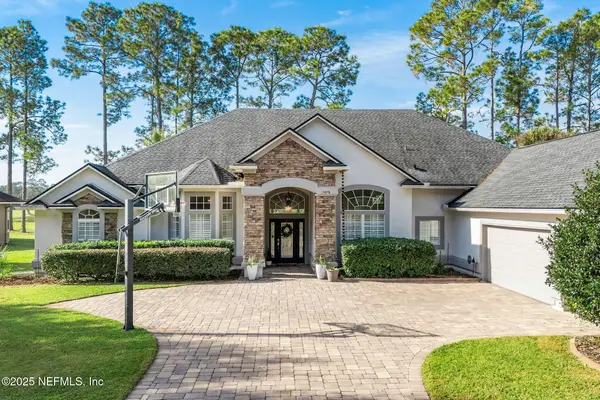 $825,000Active4 beds 3 baths3,318 sq. ft.
$825,000Active4 beds 3 baths3,318 sq. ft.5028 Blackhawk Drive, St. Johns, FL 32259
MLS# 2119117Listed by: COMPASS FLORIDA LLC - New
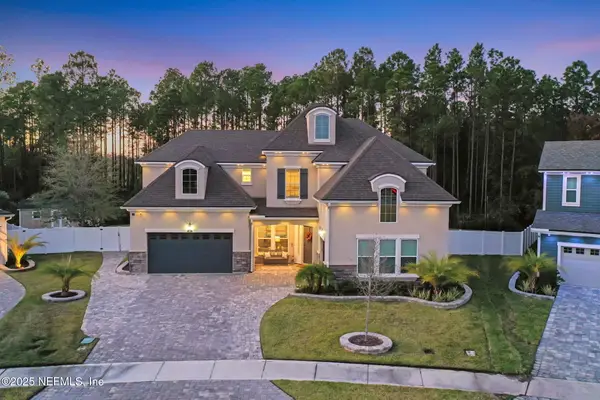 $1,175,000Active5 beds 4 baths3,612 sq. ft.
$1,175,000Active5 beds 4 baths3,612 sq. ft.49 Mallow Court, St. Johns, FL 32259
MLS# 2119319Listed by: BERKSHIRE HATHAWAY HOMESERVICES FLORIDA NETWORK REALTY - New
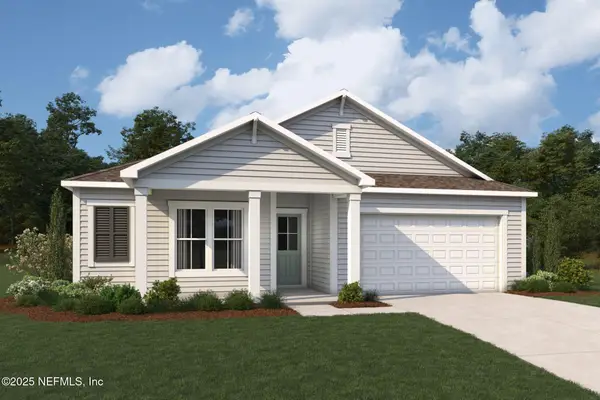 $597,191Active3 beds 3 baths2,367 sq. ft.
$597,191Active3 beds 3 baths2,367 sq. ft.102 Adirondack Drive, St. Johns, FL 32259
MLS# 2119288Listed by: MATTAMY REAL ESTATE SERVICES - New
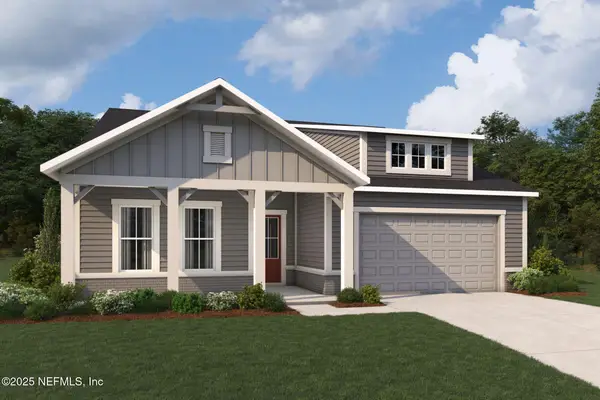 $638,000Active4 beds 3 baths2,799 sq. ft.
$638,000Active4 beds 3 baths2,799 sq. ft.99 Adirondack Drive, St. Johns, FL 32259
MLS# 2119289Listed by: MATTAMY REAL ESTATE SERVICES - New
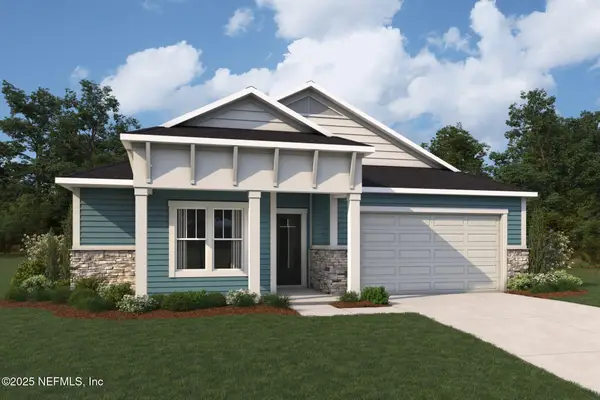 $604,488Active3 beds 3 baths2,367 sq. ft.
$604,488Active3 beds 3 baths2,367 sq. ft.116 Adirondack Drive, St. Johns, FL 32259
MLS# 2119290Listed by: MATTAMY REAL ESTATE SERVICES - New
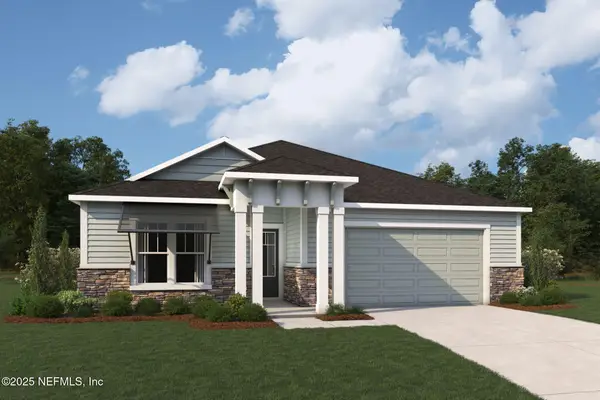 $661,000Active5 beds 3 baths3,007 sq. ft.
$661,000Active5 beds 3 baths3,007 sq. ft.128 Adirondack Drive, St. Johns, FL 32259
MLS# 2119294Listed by: MATTAMY REAL ESTATE SERVICES - New
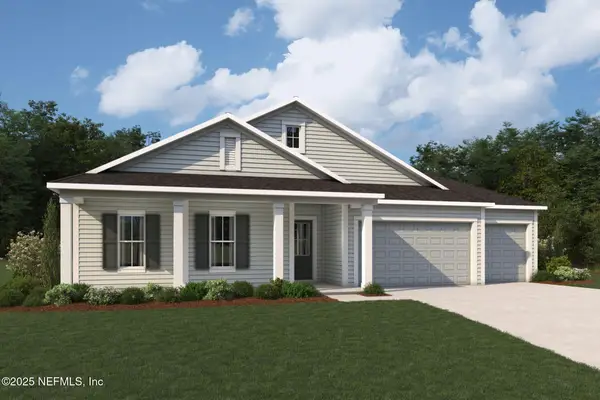 $782,000Active4 beds 4 baths3,022 sq. ft.
$782,000Active4 beds 4 baths3,022 sq. ft.468 Sir Barton Drive, St. Johns, FL 32259
MLS# 2119277Listed by: MATTAMY REAL ESTATE SERVICES - New
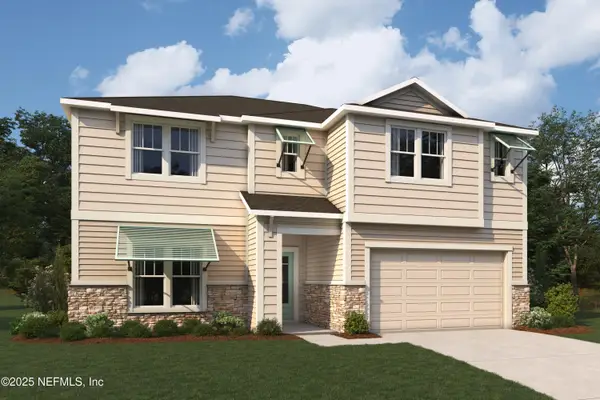 $708,936Active4 beds 3 baths2,871 sq. ft.
$708,936Active4 beds 3 baths2,871 sq. ft.78 Adirondack Drive, St. Johns, FL 32259
MLS# 2119286Listed by: MATTAMY REAL ESTATE SERVICES
