468 Sir Barton Drive, Saint Johns, FL 32259
Local realty services provided by:Better Homes and Gardens Real Estate Thomas Group
468 Sir Barton Drive,St. Johns, FL 32259
$781,000
- 4 Beds
- 4 Baths
- 3,022 sq. ft.
- Single family
- Active
Listed by: matthew berkis
Office: mattamy real estate services
MLS#:2119277
Source:JV
Price summary
- Price:$781,000
- Price per sq. ft.:$258.44
- Monthly HOA dues:$4.42
About this home
Lot 89 - The Garnet is a thoughtfully designed 4-bedroom, 3.5-bath home with a 3-car garage, offering a warm, welcoming feel and impressive upgrades. A Study replaces the Flex Room, and Bath 3 includes a shower instead of a tub, adding comfort and convenience. The open Great Room flows into a chef's kitchen with a walk-in pantry and spacious morning kitchen, ideal for daily living and entertaining. The dining area sits just off the island, perfect for casual meals or elegant gatherings. A 16' Multi-Sliding Hideaway Door expands the living space, filling the home with natural light and creating a seamless indoor-outdoor connection to the covered lanai. Styled with a charming Low Country elevation, The Garnet offers relaxed living with thoughtful details throughout. In RiverTown, a master-planned community along the St. Johns River, residents enjoy top amenities, fitness opportunities, social activities, parks, trails, lakes, and preserved natural beauty.
Contact an agent
Home facts
- Year built:2025
- Listing ID #:2119277
- Added:24 day(s) ago
- Updated:December 17, 2025 at 04:40 PM
Rooms and interior
- Bedrooms:4
- Total bathrooms:4
- Full bathrooms:3
- Half bathrooms:1
- Living area:3,022 sq. ft.
Heating and cooling
- Cooling:Central Air
- Heating:Central
Structure and exterior
- Roof:Shingle
- Year built:2025
- Building area:3,022 sq. ft.
Utilities
- Water:Public, Water Connected
- Sewer:Public Sewer, Sewer Connected
Finances and disclosures
- Price:$781,000
- Price per sq. ft.:$258.44
New listings near 468 Sir Barton Drive
- Open Sat, 12 to 2pmNew
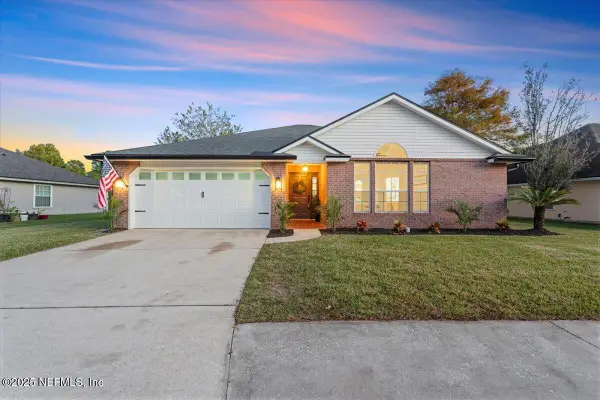 $470,000Active3 beds 2 baths1,861 sq. ft.
$470,000Active3 beds 2 baths1,861 sq. ft.320 Carolina Jasmine Lane, St. Johns, FL 32259
MLS# 2121989Listed by: UNITED REAL ESTATE GALLERY - New
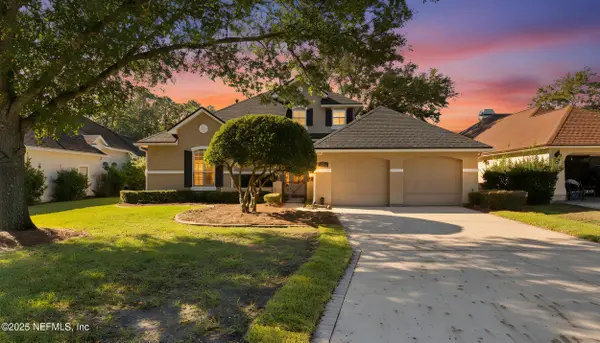 $624,900Active3 beds 3 baths2,343 sq. ft.
$624,900Active3 beds 3 baths2,343 sq. ft.537 Dandelion Drive, St. Johns, FL 32259
MLS# 2121560Listed by: ROUND TABLE REALTY - Open Sat, 11am to 2pmNew
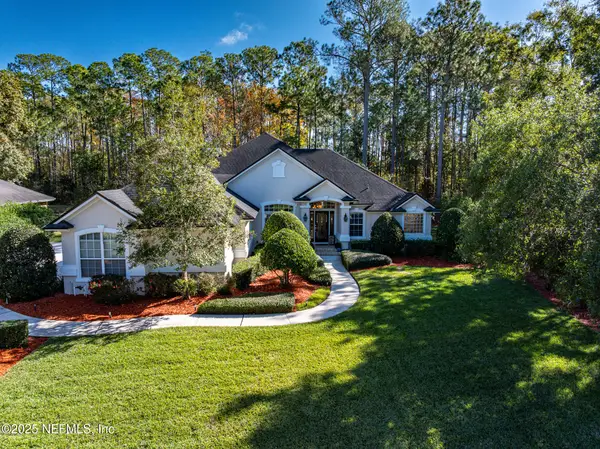 $720,000Active4 beds 2 baths2,526 sq. ft.
$720,000Active4 beds 2 baths2,526 sq. ft.1242 Cunningham Creek Drive, St. Johns, FL 32259
MLS# 2121695Listed by: CHAD AND SANDY REAL ESTATE GROUP - New
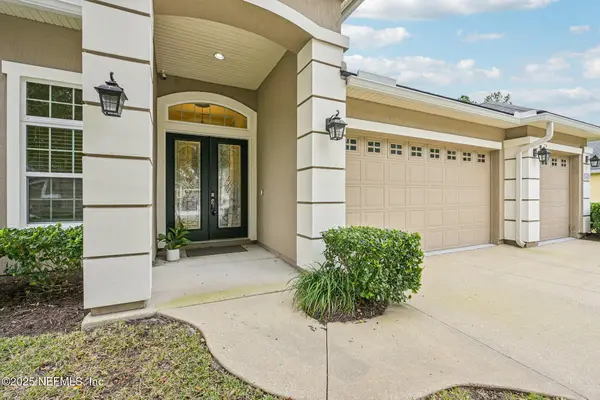 $665,000Active4 beds 3 baths2,606 sq. ft.
$665,000Active4 beds 3 baths2,606 sq. ft.403 Willow Winds Parkway, St. Johns, FL 32259
MLS# 2121745Listed by: MOMENTUM REALTY - New
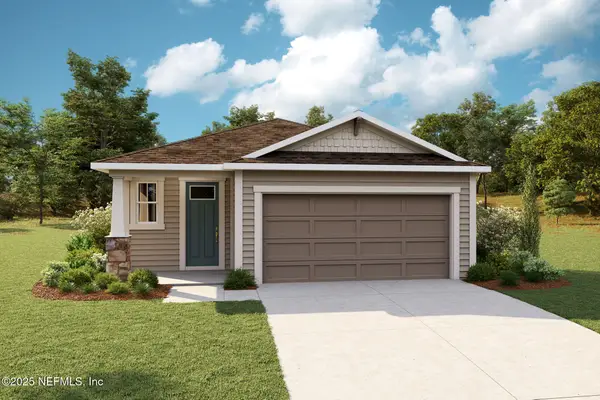 $453,500Active3 beds 3 baths1,787 sq. ft.
$453,500Active3 beds 3 baths1,787 sq. ft.234 Appalachian Trail, St. Johns, FL 32259
MLS# 2121684Listed by: MATTAMY REAL ESTATE SERVICES - New
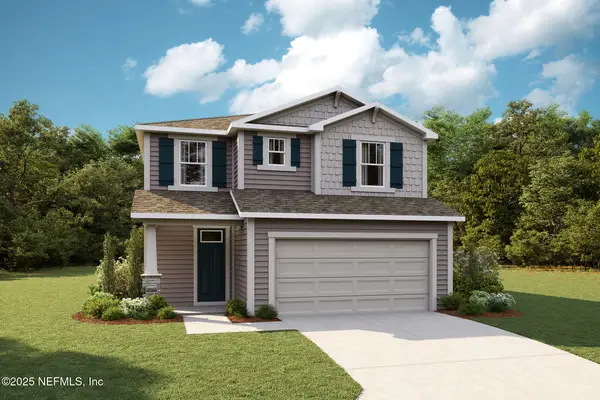 $492,500Active3 beds 3 baths2,096 sq. ft.
$492,500Active3 beds 3 baths2,096 sq. ft.248 Appalachian Trail, St. Johns, FL 32259
MLS# 2121686Listed by: MATTAMY REAL ESTATE SERVICES - New
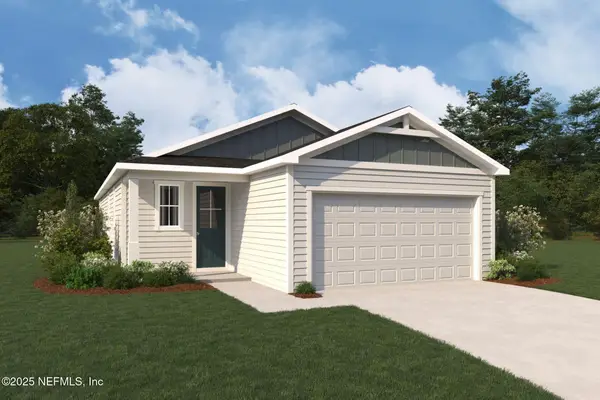 $364,000Active3 beds 2 baths1,367 sq. ft.
$364,000Active3 beds 2 baths1,367 sq. ft.242 Appalachian Trail, St. Johns, FL 32259
MLS# 2121688Listed by: MATTAMY REAL ESTATE SERVICES - New
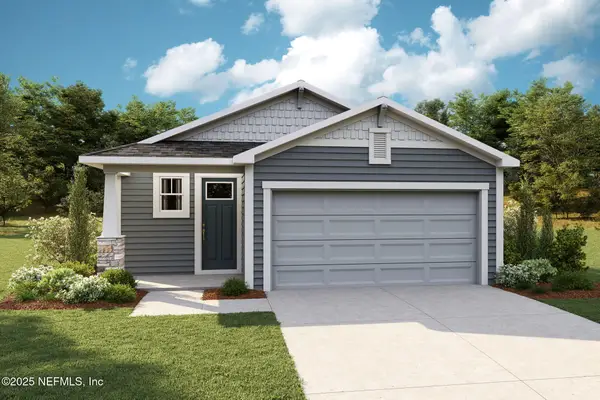 $459,000Active3 beds 2 baths1,738 sq. ft.
$459,000Active3 beds 2 baths1,738 sq. ft.253 Appalachian Trail, St. Johns, FL 32259
MLS# 2121691Listed by: MATTAMY REAL ESTATE SERVICES - New
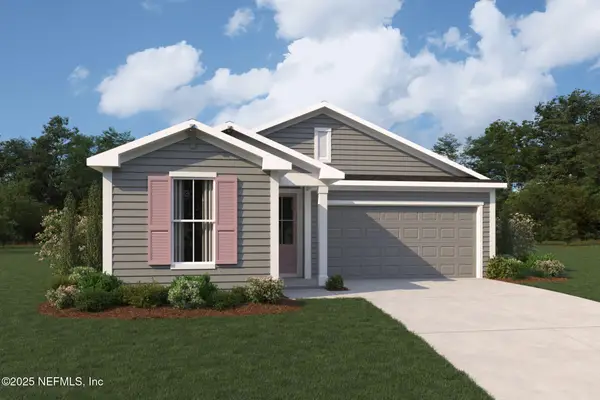 $462,138Active2 beds 2 baths1,682 sq. ft.
$462,138Active2 beds 2 baths1,682 sq. ft.188 Crafton Circle, St. Johns, FL 32259
MLS# 2121662Listed by: MATTAMY REAL ESTATE SERVICES - New
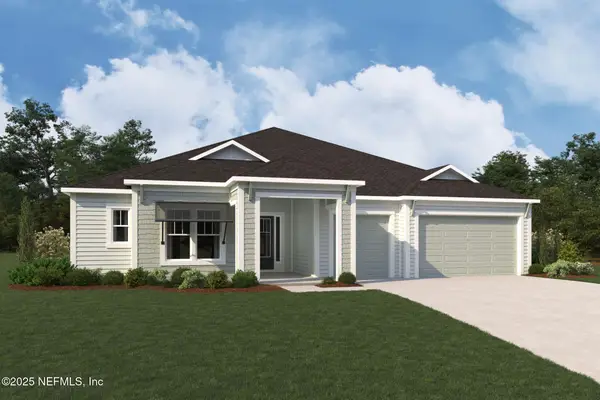 $799,000Active4 beds 4 baths3,368 sq. ft.
$799,000Active4 beds 4 baths3,368 sq. ft.406 Sir Barton Drive, St. Johns, FL 32259
MLS# 2121666Listed by: MATTAMY REAL ESTATE SERVICES
