479 Sir Barton Drive, Saint Johns, FL 32259
Local realty services provided by:Better Homes and Gardens Real Estate Lifestyles Realty
479 Sir Barton Drive,St. Johns, FL 32259
$832,144
- 4 Beds
- 4 Baths
- 3,022 sq. ft.
- Single family
- Pending
Listed by: matthew berkis
Office: mattamy real estate services
MLS#:2109926
Source:JV
Price summary
- Price:$832,144
- Price per sq. ft.:$275.36
- Monthly HOA dues:$4.42
About this home
LOT 113 - The Garnet is a well-designed 4-bedroom, 3.5-bath home with 3,022 sq. ft. of living space and a 3-car garage. This flexible floorplan blends comfort and function, ideal for modern living. The open Great Room is perfect for gatherings or quiet nights in. The chef's kitchen features a walk-in pantry, morning kitchen, and island that flows into the dining area—great for casual meals or formal dinners. Expansive windows and optional sliding or hideaway doors brighten the space and connect it to the lanai. Customize the flex room into a fifth bedroom, study, teen retreat, or wellness studio. Enjoy added touches like a wet/dry bar and stop-and-drop zone. Choose luxury bath options like an owner's bath oasis, Super Shower, or freestanding tub, plus shower upgrades in other bedrooms. RIVERTOWN is a master-planned community along the St. Johns River, offering trails, parks, lakes, and amenities that promote fitness, fun, and connection to nature in the Florida sunshine.
Contact an agent
Home facts
- Year built:2025
- Listing ID #:2109926
- Added:86 day(s) ago
- Updated:December 17, 2025 at 10:04 AM
Rooms and interior
- Bedrooms:4
- Total bathrooms:4
- Full bathrooms:3
- Half bathrooms:1
- Living area:3,022 sq. ft.
Heating and cooling
- Cooling:Central Air
- Heating:Central
Structure and exterior
- Roof:Shingle
- Year built:2025
- Building area:3,022 sq. ft.
Utilities
- Water:Public, Water Connected
- Sewer:Public Sewer, Sewer Connected
Finances and disclosures
- Price:$832,144
- Price per sq. ft.:$275.36
New listings near 479 Sir Barton Drive
- Open Sat, 12 to 2pmNew
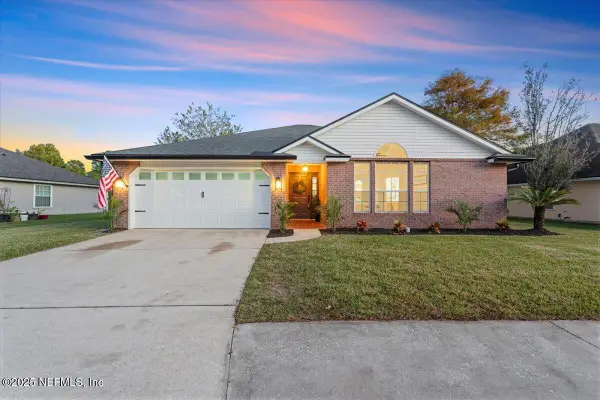 $470,000Active3 beds 2 baths1,861 sq. ft.
$470,000Active3 beds 2 baths1,861 sq. ft.320 Carolina Jasmine Lane, St. Johns, FL 32259
MLS# 2121989Listed by: UNITED REAL ESTATE GALLERY - New
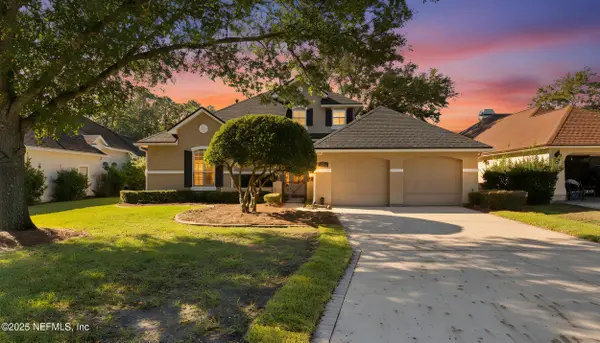 $624,900Active3 beds 3 baths2,343 sq. ft.
$624,900Active3 beds 3 baths2,343 sq. ft.537 Dandelion Drive, St. Johns, FL 32259
MLS# 2121560Listed by: ROUND TABLE REALTY - Open Sat, 11am to 2pmNew
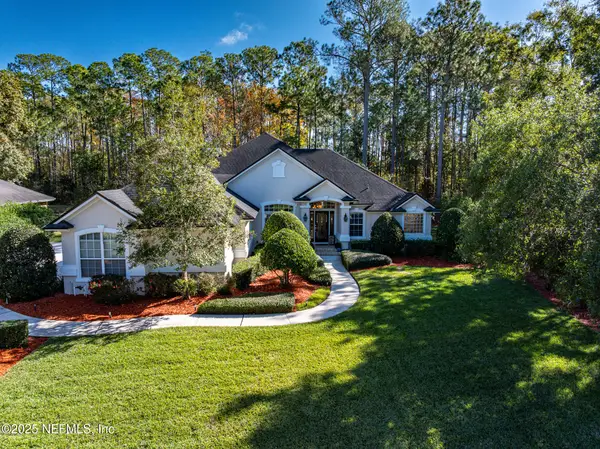 $720,000Active4 beds 2 baths2,526 sq. ft.
$720,000Active4 beds 2 baths2,526 sq. ft.1242 Cunningham Creek Drive, St. Johns, FL 32259
MLS# 2121695Listed by: CHAD AND SANDY REAL ESTATE GROUP - New
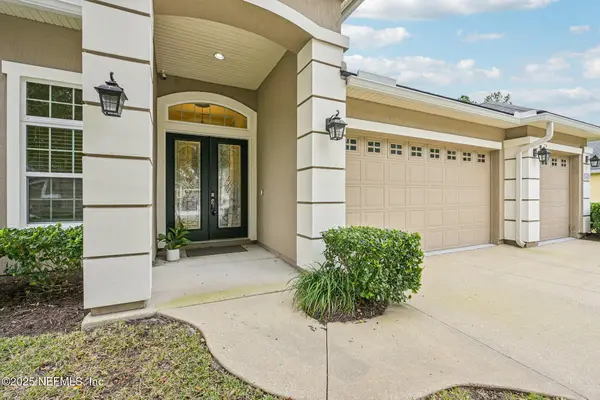 $665,000Active4 beds 3 baths2,606 sq. ft.
$665,000Active4 beds 3 baths2,606 sq. ft.403 Willow Winds Parkway, St. Johns, FL 32259
MLS# 2121745Listed by: MOMENTUM REALTY - New
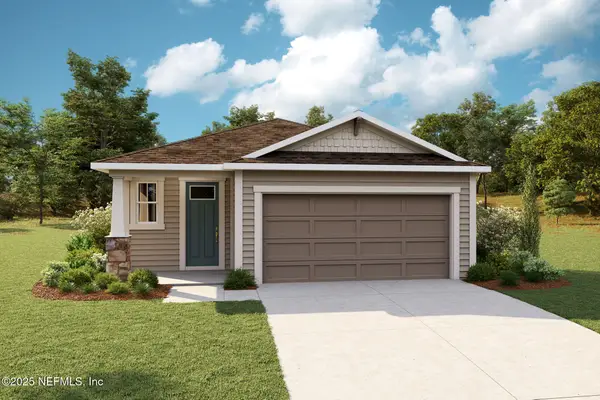 $453,500Active3 beds 3 baths1,787 sq. ft.
$453,500Active3 beds 3 baths1,787 sq. ft.234 Appalachian Trail, St. Johns, FL 32259
MLS# 2121684Listed by: MATTAMY REAL ESTATE SERVICES - New
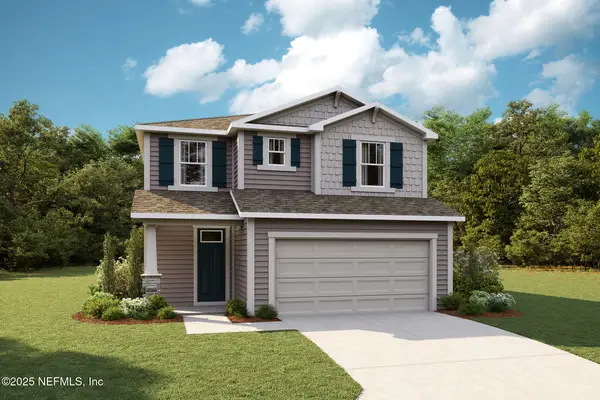 $492,500Active3 beds 3 baths2,096 sq. ft.
$492,500Active3 beds 3 baths2,096 sq. ft.248 Appalachian Trail, St. Johns, FL 32259
MLS# 2121686Listed by: MATTAMY REAL ESTATE SERVICES - New
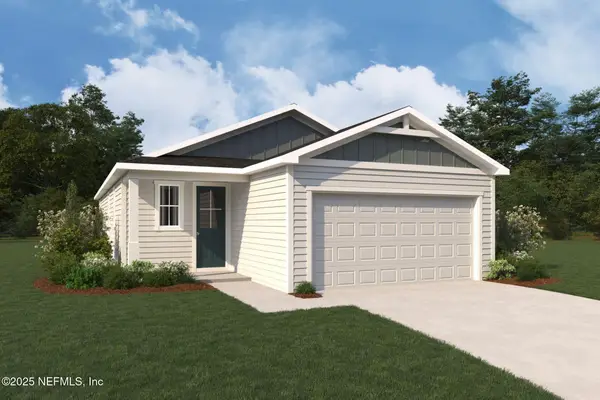 $364,000Active3 beds 2 baths1,367 sq. ft.
$364,000Active3 beds 2 baths1,367 sq. ft.242 Appalachian Trail, St. Johns, FL 32259
MLS# 2121688Listed by: MATTAMY REAL ESTATE SERVICES - New
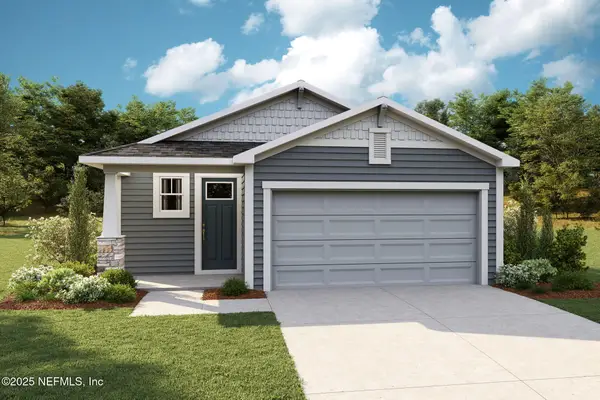 $459,000Active3 beds 2 baths1,738 sq. ft.
$459,000Active3 beds 2 baths1,738 sq. ft.253 Appalachian Trail, St. Johns, FL 32259
MLS# 2121691Listed by: MATTAMY REAL ESTATE SERVICES - New
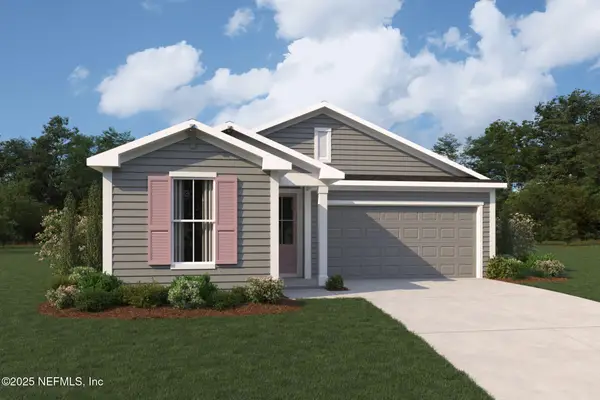 $462,138Active2 beds 2 baths1,682 sq. ft.
$462,138Active2 beds 2 baths1,682 sq. ft.188 Crafton Circle, St. Johns, FL 32259
MLS# 2121662Listed by: MATTAMY REAL ESTATE SERVICES - New
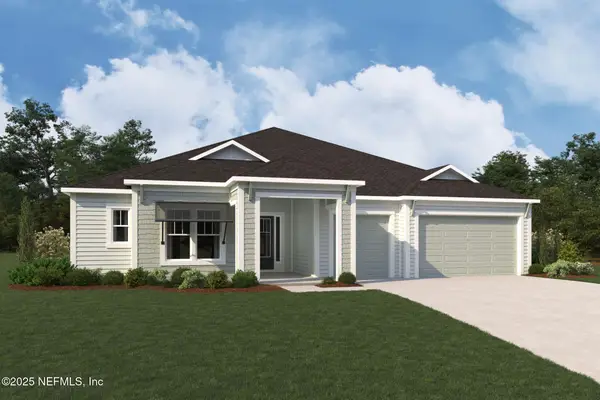 $799,000Active4 beds 4 baths3,368 sq. ft.
$799,000Active4 beds 4 baths3,368 sq. ft.406 Sir Barton Drive, St. Johns, FL 32259
MLS# 2121666Listed by: MATTAMY REAL ESTATE SERVICES
