4925 Blackhawk Drive, Saint Johns, FL 32259
Local realty services provided by:Better Homes and Gardens Real Estate Thomas Group
4925 Blackhawk Drive,St. Johns, FL 32259
$874,000
- 5 Beds
- 4 Baths
- 3,376 sq. ft.
- Single family
- Active
Listed by: david gatto
Office: watson realty corp
MLS#:2113727
Source:JV
Price summary
- Price:$874,000
- Price per sq. ft.:$188.28
- Monthly HOA dues:$199
About this home
This stunning St. Johns County pool home is situated on nearly 3/4 of an acre in the desired estate-section of Cimarróne Golf & Country Club. This impressive residence offers a breathtaking long view of the 16th tee, lagoon and nature preserve.
Leaded-glass double doors lead to the grand Entrance Hall that naturally guides you through this thoughtfully designed home. The magnificent Primary Suite commands the entire side of the home and is complete with tray ceilings, double walk-in closets, and atrium doors to the pool paradise. The oversized bath retreat has a shower, separate soaking tub, two large vanities and a water closet.
Flanking the Primary is a cabana bath and one of the five bedrooms currently serving office-duty. The other side of the home has two generously sized bedrooms sharing a well-appointed 2-room bath. The grand central staircase is surrounded by two flexible bonus rooms that can easily transform into additional office or dining.
The upper-level surprises with 350 sq ft of multi-generational living featuring cathedral ceilings & spectacular views. With its own bath and walk-in closet, this versatile area would also be perfect as a gym or homeschool headquarters.
The heart of this home is the massive great room where soaring cathedral ceilings frame the dramatic wall of windows capturing the enchanting view. There's plenty of space to gather around the fire while others enjoy the attached Billiard Room that could be enclosed for a 6th bedroom.
The open-concept flows seamlessly into the kitchen, bordered by an impressive wrap-around quartz breakfast bar with seating for six or more. The kitchen combines functionality with style, featuring natural wood cabinetry with 42-inch uppers, some with glass doors for displaying collectables. Chef's favor this kitchen with its stainless appliances, built-in ovens and an induction cooktop island. Keeping it tidy is easy with two pantry closets. The attached, glassed dining nook overlooking the pool is the perfect spot for breakfast.
Speaking of the pool. The new favorite hangout awaits in the spectacular 2,100 sq ft of screened outdoor living. The heated saltwater pool features a tanning shelf and wrap-around in-pool bench. The pool and spa are surrounded by tropical landscaping and charming gas-look vintage street lanterns. The entire space is covered with unique, intricately designed multi-sized paver flooring. The major equipment including salt-cell, heater, filter, and main pump have all been updated within the past few years. The overhead screens were replaced last year.
Additional highlights of this home include an oversized sunlit laundry room with convenient laundry sink, plentiful folding counters, and abundant storage.
Luxury vinyl plank flooring flows through living areas and the second floor, while wood flooring graces the Primary Bedroom. Plantation shutters dress the front windows, complementing the twelve-foot ceilings and seven-foot interior doors. Double and triple crown molding, wainscoting and other unique wood trim found throughout the home. There is surround-sound both inside and out, a money-saving separate irrigation water meter, durable epoxy garage flooring, and an ongoing termite protection program.
Cimarróne Golf & CC offers amenities that rival any resort. The spectacular Resident Clubhouse has a fitness center, double-sized pool with separate "lap" section along with a splash-park feature for the kiddos. Expansive recreation includes tennis, pickleball & volleyball courts. The huge gathering room can be sectioned for simultaneous gatherings and efficiently served with a fully-equipped catering kitchen.
Fun-filled Veteran's Park, at the back of the community is surrounded by natural preserve and features a playground, dog park and a picnic section for grilling. Sports enthusiasts love the volley ball & basketball courts along with the wide-open soccer field.
If all this isn't enough - you can enjoy a round of golf on the David Poselthwait designed championship golf course. After, enjoy a delicious meal at Stone and Barrel Taphouse inside the recently enhanced and renovated clubhouse.
Or, just choose to stay home, relax and enjoy all this exceptional property offers. Luxurious living with practical functionality.
Contact an agent
Home facts
- Year built:2002
- Listing ID #:2113727
- Added:54 day(s) ago
- Updated:December 04, 2025 at 01:44 PM
Rooms and interior
- Bedrooms:5
- Total bathrooms:4
- Full bathrooms:4
- Living area:3,376 sq. ft.
Heating and cooling
- Cooling:Central Air, Electric, Zoned
- Heating:Central, Electric, Heat Pump
Structure and exterior
- Roof:Shingle
- Year built:2002
- Building area:3,376 sq. ft.
- Lot area:0.7 Acres
Schools
- High school:Beachside
- Middle school:Switzerland Point
- Elementary school:Timberlin Creek
Utilities
- Water:Public, Water Connected
- Sewer:Public Sewer, Sewer Connected
Finances and disclosures
- Price:$874,000
- Price per sq. ft.:$188.28
- Tax amount:$5,415 (2024)
New listings near 4925 Blackhawk Drive
- New
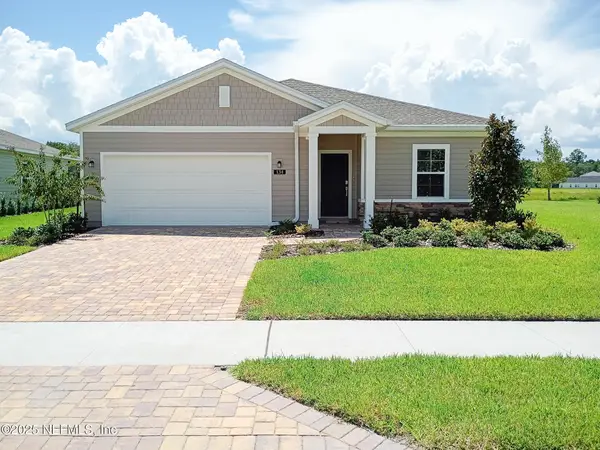 $466,480Active4 beds 2 baths2,106 sq. ft.
$466,480Active4 beds 2 baths2,106 sq. ft.728 Kingbird Drive, St. Augustine, FL 32092
MLS# 2121068Listed by: LENNAR REALTY INC - New
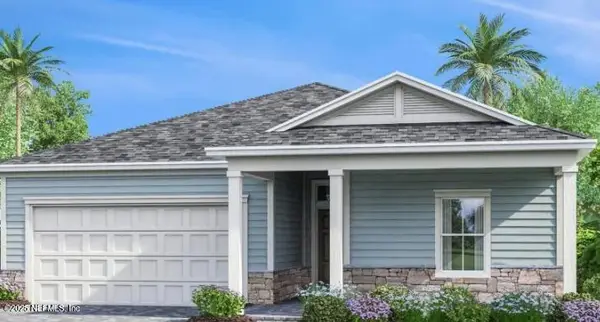 $471,485Active4 beds 3 baths1,943 sq. ft.
$471,485Active4 beds 3 baths1,943 sq. ft.758 Kingbird Drive, St. Augustine, FL 32092
MLS# 2121073Listed by: LENNAR REALTY INC - New
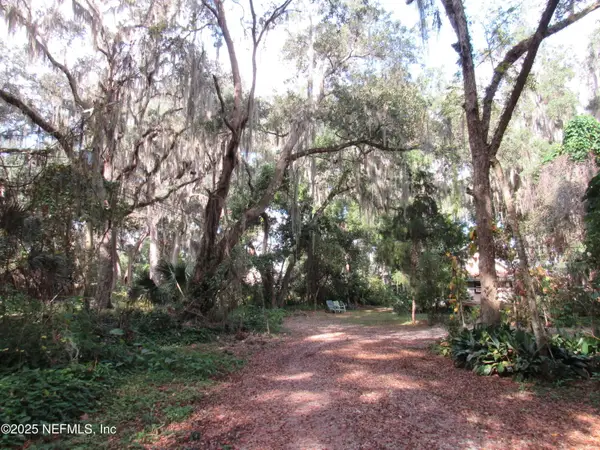 $750,000Active2.38 Acres
$750,000Active2.38 Acres1273 Fruit Cove N Road, Jacksonville, FL 32259
MLS# 2119939Listed by: CHRISTIE'S INTERNATIONAL REAL ESTATE FIRST COAST - Open Sat, 3 to 5pmNew
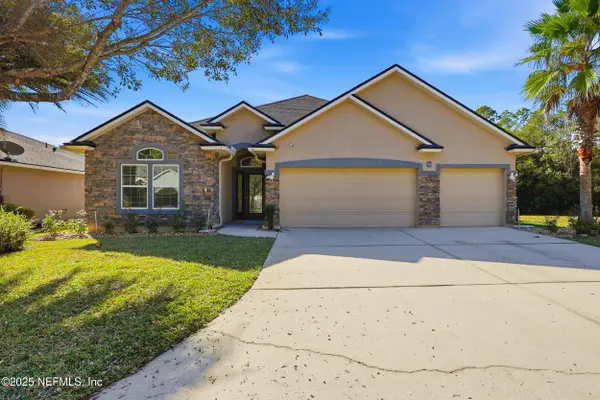 $549,900Active5 beds 4 baths2,954 sq. ft.
$549,900Active5 beds 4 baths2,954 sq. ft.531 Grampian Highlands Drive, St. Johns, FL 32259
MLS# 2120985Listed by: EXP REALTY LLC - New
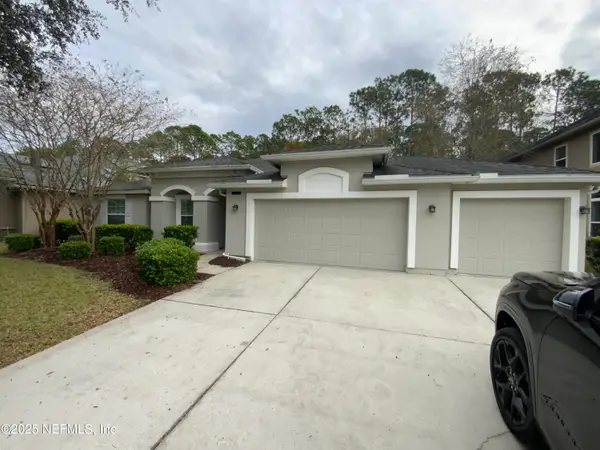 $469,900Active5 beds 3 baths2,802 sq. ft.
$469,900Active5 beds 3 baths2,802 sq. ft.286 Islesbrook Parkway, St. Johns, FL 32259
MLS# 2120973Listed by: MAINSTAY BROKERAGE LLC - New
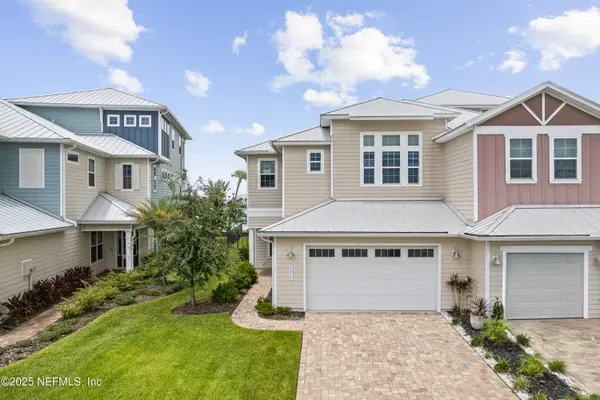 $1,100,000Active4 beds 3 baths4,027 sq. ft.
$1,100,000Active4 beds 3 baths4,027 sq. ft.457 Marquesa Circle, St. Johns, FL 32259
MLS# 2120889Listed by: BOSSHARDT REALTY SERVICES LLC 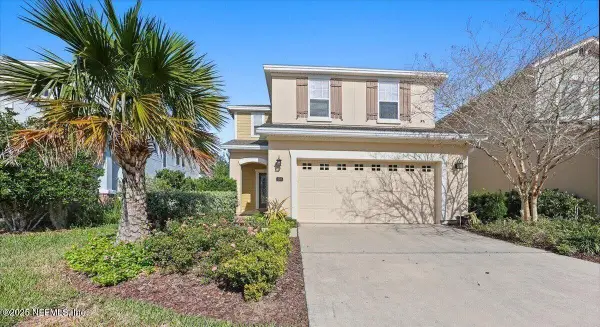 $475,000Pending3 beds 3 baths2,312 sq. ft.
$475,000Pending3 beds 3 baths2,312 sq. ft.240 Heron Landing Road, Jacksonville, FL 32259
MLS# 2120855Listed by: LA ROSA REALTY NORTH FLORIDA, LLC.- New
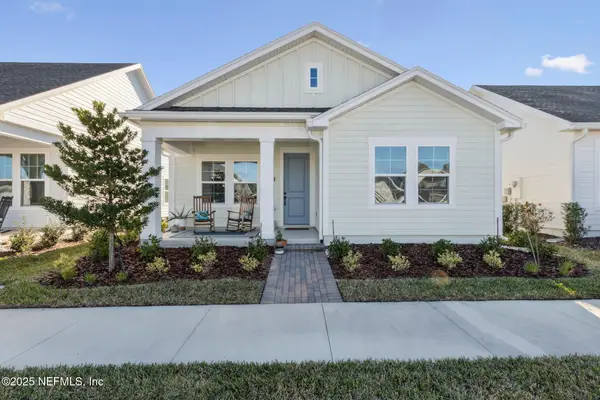 $399,000Active3 beds 2 baths1,675 sq. ft.
$399,000Active3 beds 2 baths1,675 sq. ft.100 Alston Drive, St. Augustine, FL 32092
MLS# 2120794Listed by: COMPASS FLORIDA LLC - Open Sat, 12 to 2pmNew
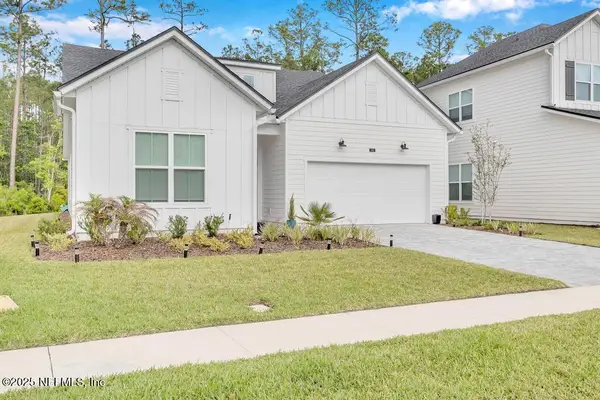 $529,999Active3 beds 3 baths2,170 sq. ft.
$529,999Active3 beds 3 baths2,170 sq. ft.145 Bridgeton Street, St. Johns, FL 32259
MLS# 2120732Listed by: KELLER WILLIAMS JACKSONVILLE - Open Sat, 11am to 2pmNew
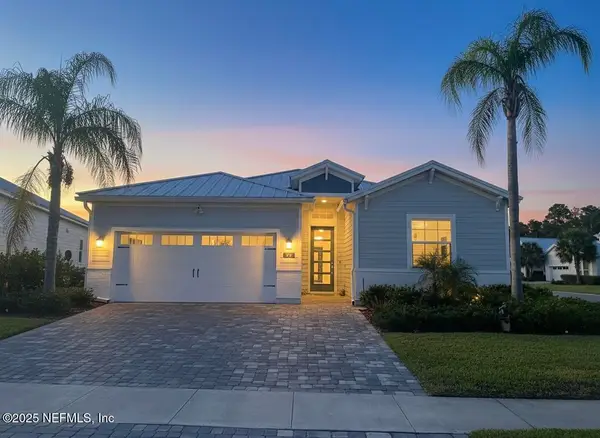 $685,000Active4 beds 3 baths2,011 sq. ft.
$685,000Active4 beds 3 baths2,011 sq. ft.91 Tilloo Court, St. Johns, FL 32259
MLS# 2120682Listed by: FLORIDA HOMES REALTY & MTG LLC
