542 Richmond Drive, Saint Johns, FL 32259
Local realty services provided by:Better Homes and Gardens Real Estate Thomas Group
542 Richmond Drive,St. Johns, FL 32259
$283,000
- 3 Beds
- 3 Baths
- 1,476 sq. ft.
- Townhouse
- Active
Listed by: alexis short, susan timmons
Office: momentum realty
MLS#:2113212
Source:JV
Price summary
- Price:$283,000
- Price per sq. ft.:$191.73
- Monthly HOA dues:$234
About this home
Welcome to this well-maintained and move in ready 3-bedroom, 2.5-bath townhome featuring a host of recent upgrades. Enjoy comfort and peace of mind with a new Trane HVAC system, new refrigerator, upgraded carpet, stainless steel appliances, and fresh interior paint throughout. The bright, open-concept kitchen includes a spacious island and granite countertops and flows seamlessly into the living area and screened-in patio—a great spot to relax and unwind.
Upstairs, you'll find three spacious bedrooms and two full baths, offering plenty of room for family or guests. Additional highlights include an attached garage, modern finishes, and a neutral color palette ready for your personal touch.
Located in the highly desirable Durbin Crossing community within the top-rated St. Johns County school district, residents enjoy resort-style amenities such as two pools (one with lap lanes and a waterslide), two clubhouses, a fitness center with group classes, tennis and pickleball court jogging trails, sports fields, picnic areas, and multiple playgroundsplus a kids' splash pad for endless fun!
This home offers the perfect blend of comfort, convenience, and community livingwhy rent when you can buy? Schedule your private showing today!
Contact an agent
Home facts
- Year built:2017
- Listing ID #:2113212
- Added:61 day(s) ago
- Updated:December 15, 2025 at 01:45 PM
Rooms and interior
- Bedrooms:3
- Total bathrooms:3
- Full bathrooms:2
- Half bathrooms:1
- Living area:1,476 sq. ft.
Heating and cooling
- Cooling:Central Air
- Heating:Central
Structure and exterior
- Year built:2017
- Building area:1,476 sq. ft.
- Lot area:0.05 Acres
Utilities
- Water:Public, Water Connected
- Sewer:Sewer Connected
Finances and disclosures
- Price:$283,000
- Price per sq. ft.:$191.73
- Tax amount:$3,718 (2024)
New listings near 542 Richmond Drive
- New
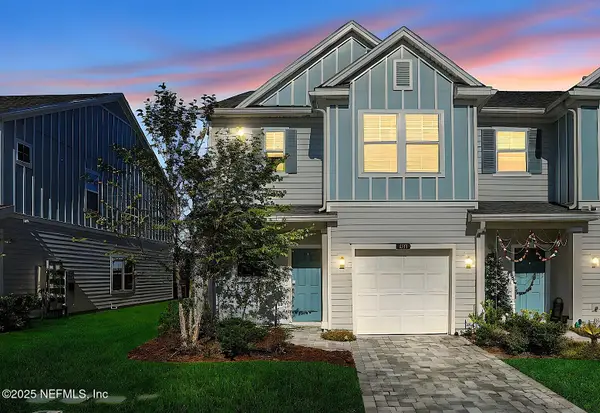 $339,900Active3 beds 3 baths1,750 sq. ft.
$339,900Active3 beds 3 baths1,750 sq. ft.435 Boracay Circle, St. Johns, FL 32259
MLS# 2120640Listed by: RE/MAX UNLIMITED 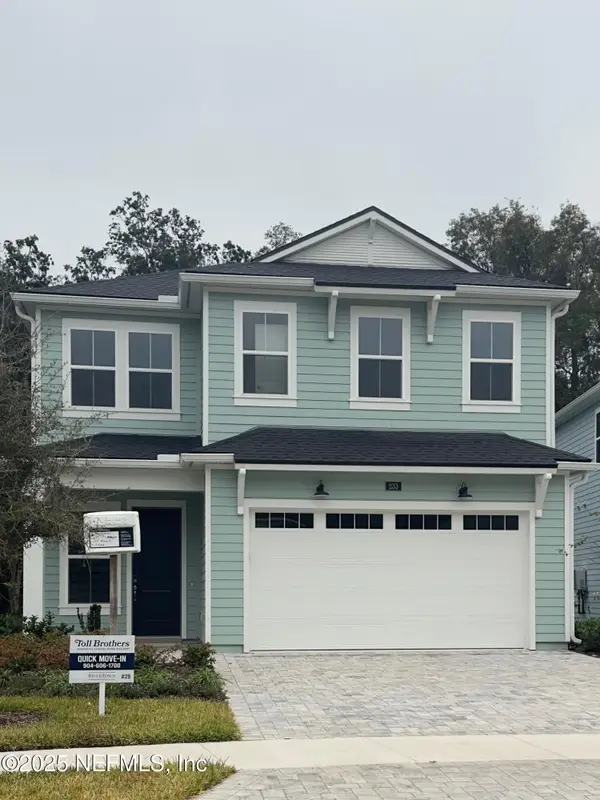 $569,000Pending3 beds 3 baths2,199 sq. ft.
$569,000Pending3 beds 3 baths2,199 sq. ft.233 Oakmoss Drive, St. Johns, FL 32259
MLS# 2121562Listed by: JACKSONVILLE TBI REALTY, LLC- New
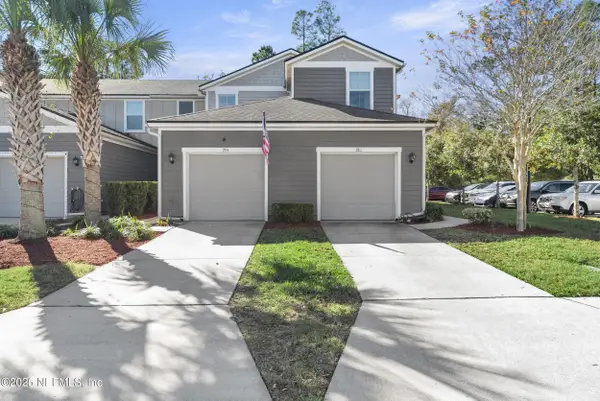 $275,000Active2 beds 3 baths1,346 sq. ft.
$275,000Active2 beds 3 baths1,346 sq. ft.784 Servia Drive, St. Johns, FL 32259
MLS# 2121449Listed by: THE LEGENDS OF REAL ESTATE - New
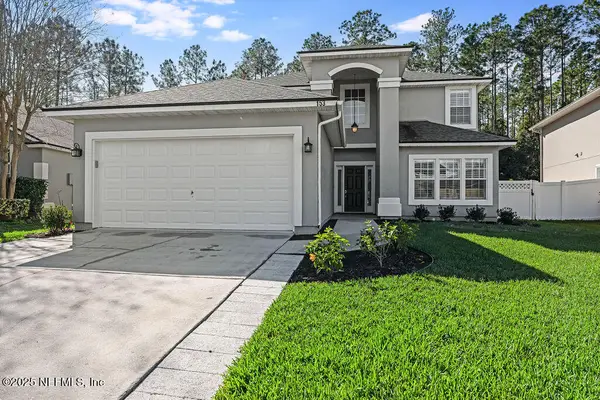 $489,900Active5 beds 3 baths2,611 sq. ft.
$489,900Active5 beds 3 baths2,611 sq. ft.153 Celtic Wedding Drive, St. Johns, FL 32259
MLS# 2121451Listed by: MAXREV, LLC - New
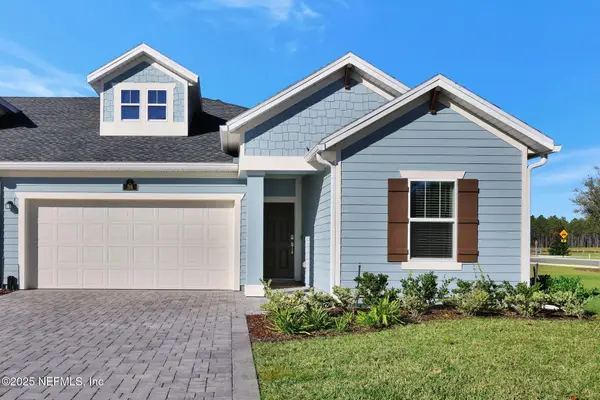 $359,000Active2 beds 2 baths1,620 sq. ft.
$359,000Active2 beds 2 baths1,620 sq. ft.36 Dogleg, St. Johns, FL 32259
MLS# 2121425Listed by: UNITED REAL ESTATE GALLERY - New
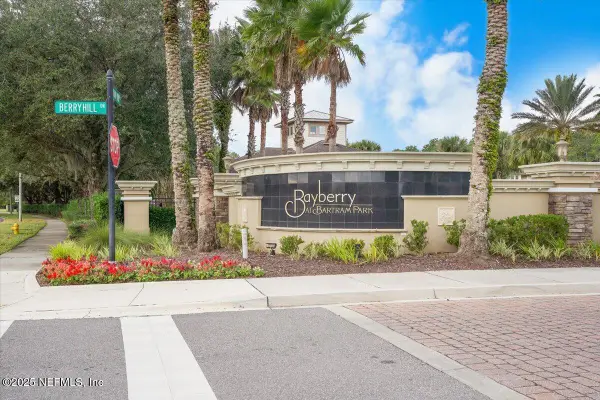 $309,000Active3 beds 3 baths1,460 sq. ft.
$309,000Active3 beds 3 baths1,460 sq. ft.7024 Butterfly Court, Jacksonville, FL 32258
MLS# 2121381Listed by: BOLD & SOLD LLC - New
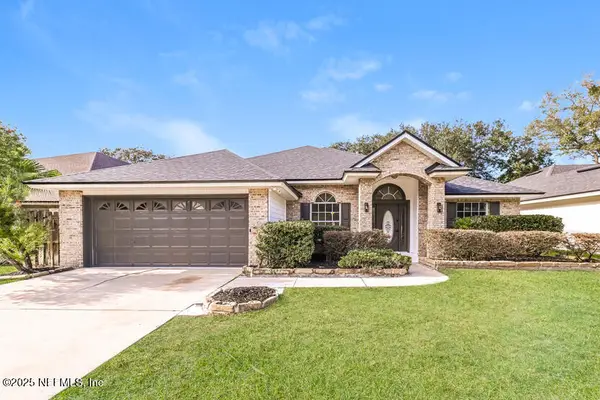 $489,900Active4 beds 3 baths2,522 sq. ft.
$489,900Active4 beds 3 baths2,522 sq. ft.928 W Doty Branch Lane, St. Johns, FL 32259
MLS# 2121383Listed by: JPAR CITY AND BEACH - New
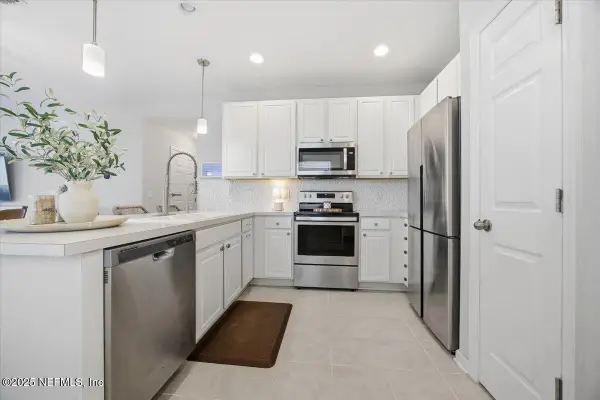 $369,500Active3 beds 2 baths1,290 sq. ft.
$369,500Active3 beds 2 baths1,290 sq. ft.7131 Emsley Circle, Jacksonville, FL 32258
MLS# 2121343Listed by: KELLER WILLIAMS REALTY ATLANTIC PARTNERS - New
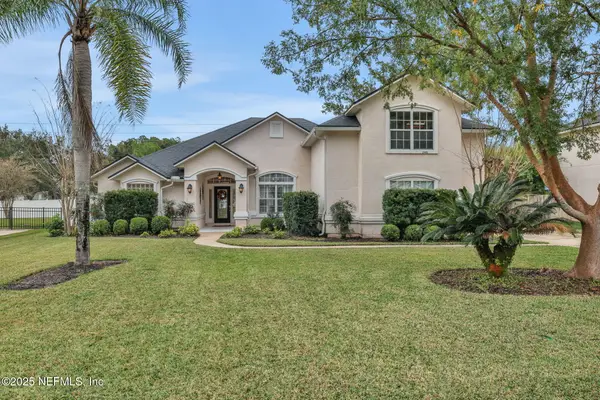 $725,000Active5 beds 3 baths2,667 sq. ft.
$725,000Active5 beds 3 baths2,667 sq. ft.246 Edgewater Branch Drive, St. Johns, FL 32259
MLS# 2121178Listed by: MARGANON REAL ESTATE FIRM - New
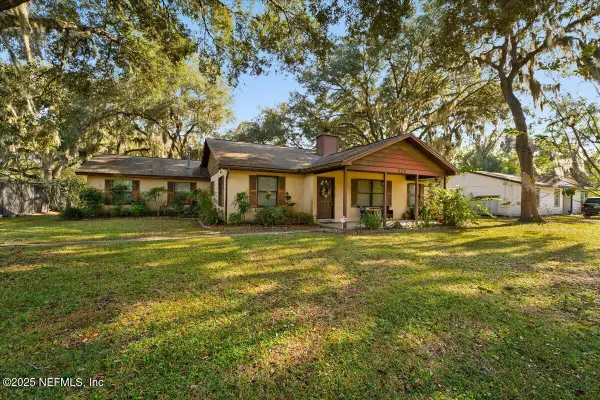 $350,000Active3 beds 2 baths1,647 sq. ft.
$350,000Active3 beds 2 baths1,647 sq. ft.909 Fruit Cove Road, St. Johns, FL 32259
MLS# 2121172Listed by: KELLER WILLIAMS REALTY ATLANTIC PARTNERS SOUTHSIDE
