729 E Dorchester Drive, Saint Johns, FL 32259
Local realty services provided by:Better Homes and Gardens Real Estate Thomas Group
Listed by: chad neumann, rachel m landin
Office: chad and sandy real estate group
MLS#:2100127
Source:JV
Price summary
- Price:$799,900
- Price per sq. ft.:$259.79
- Monthly HOA dues:$46.67
About this home
**$60K IN UPGRADES**FRESHLY PAINTED**LUXURY HOME** Experience unparalleled luxury in this custom ICI HOME, ideally situated on a LARGE CORNER LOT with LAKE VIEWS and boasting an impressive $60,000 in upgrades. A PAVERED DRIVEWAY and beautiful landscaping introduce this stunning home, meticulously designed for elegant living. Step inside to discover a SPACIOUS interior adorned with 10-ft ceilings, 8-ft doors, and exquisite tray ceilings throughout. Every detail radiates sophistication, from CUSTOM FEATURES and beautiful finishes to the abundance of natural light. The living room is a grand focal point, featuring a FIREPLACE, wooden accents, and a vaulted ceiling. The gourmet kitchen is a chef's dream with a huge island, subway travertine backsplash, CUSTOM CABINETRY, and a NEW DISHWASHER, REFRIDGERATOR, and GARBAGE DISPOSAL. This thoughtfully designed home offers a desirable SPLIT BEDROOM FLOOR PLAN with the owner's suite, a guest suite, and a dedicated office all conveniently located downstairs. Enjoy modern conveniences like ELECTRIC OPEN AND SHUT BLINDS and PLANTATION SHUTTERS. The oversized covered and SCREENED-IN PATIO, complete with pavers and SURROUND SOUND, provides a luxurious outdoor oasis within the FENCED BACKYARD. Additional features include a whole-house water filtration system, a 3.5-car garage, and a freshly painted exterior. All within a secure, GATED COMMUNITY. Don't miss out on this amazing opportunity!
Contact an agent
Home facts
- Year built:2016
- Listing ID #:2100127
- Added:118 day(s) ago
- Updated:November 19, 2025 at 01:45 PM
Rooms and interior
- Bedrooms:4
- Total bathrooms:3
- Full bathrooms:3
- Living area:3,079 sq. ft.
Heating and cooling
- Cooling:Central Air, Electric
- Heating:Central, Electric, Heat Pump
Structure and exterior
- Roof:Shingle
- Year built:2016
- Building area:3,079 sq. ft.
- Lot area:0.35 Acres
Schools
- High school:Creekside
- Middle school:Fruit Cove
- Elementary school:Julington Creek
Utilities
- Water:Public, Water Available
- Sewer:Public Sewer, Sewer Available
Finances and disclosures
- Price:$799,900
- Price per sq. ft.:$259.79
- Tax amount:$7,057 (2024)
New listings near 729 E Dorchester Drive
- New
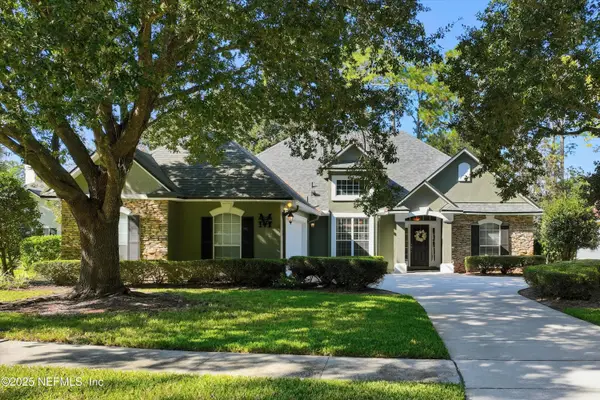 $525,000Active3 beds 2 baths1,966 sq. ft.
$525,000Active3 beds 2 baths1,966 sq. ft.4648 Pecos Court, St. Johns, FL 32259
MLS# 2118137Listed by: BERKSHIRE HATHAWAY HOMESERVICES FLORIDA NETWORK REALTY - New
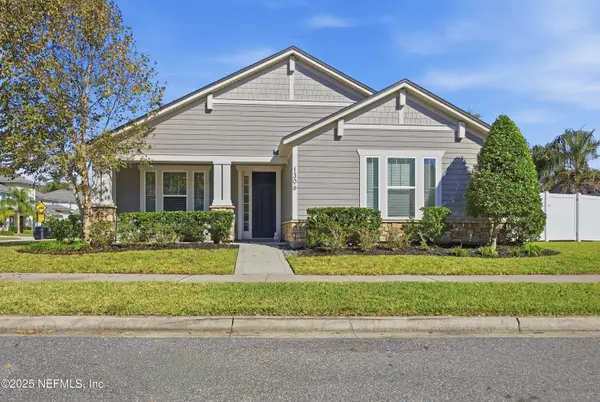 $525,000Active3 beds 2 baths2,268 sq. ft.
$525,000Active3 beds 2 baths2,268 sq. ft.1306 Orange Branch Trail, St. Johns, FL 32259
MLS# 2118539Listed by: FLORIDA HOMES REALTY & MTG LLC - New
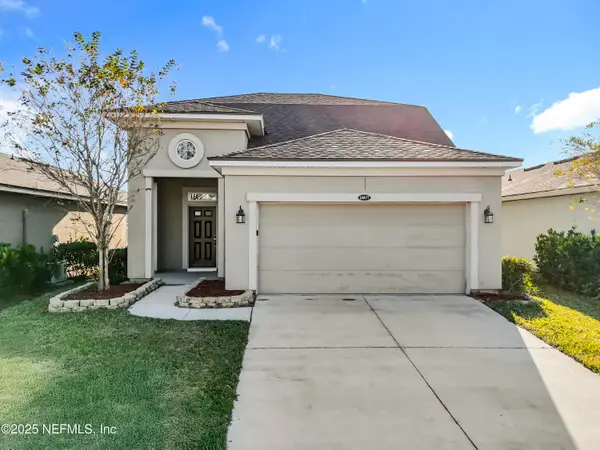 $415,000Active3 beds 3 baths1,744 sq. ft.
$415,000Active3 beds 3 baths1,744 sq. ft.14837 Rain Lily Street, Jacksonville, FL 32258
MLS# 2118504Listed by: SOVEREIGN REAL ESTATE GROUP - New
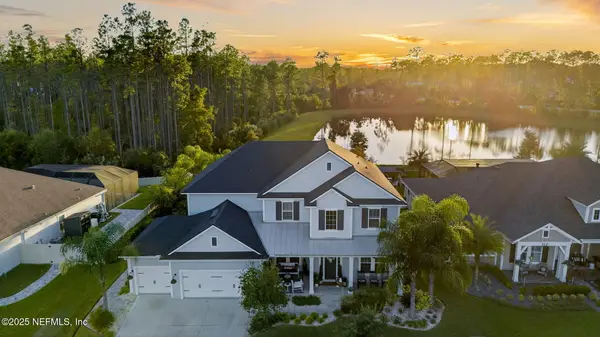 $1,025,000Active5 beds 4 baths3,717 sq. ft.
$1,025,000Active5 beds 4 baths3,717 sq. ft.201 Clarendon Road, St. Johns, FL 32259
MLS# 2118285Listed by: INI REALTY - New
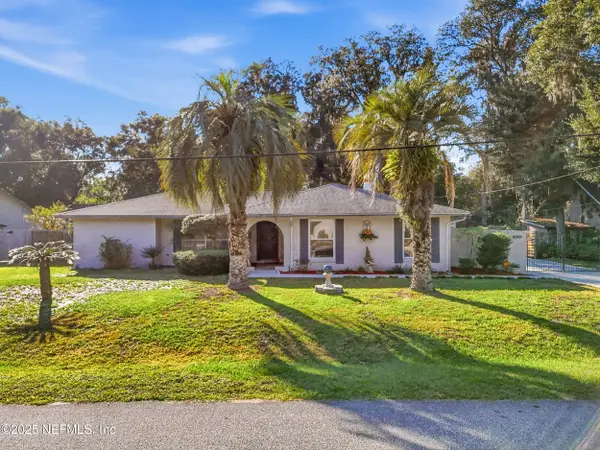 $392,500Active4 beds 2 baths2,425 sq. ft.
$392,500Active4 beds 2 baths2,425 sq. ft.936 Fruitwood Drive, St. Johns, FL 32259
MLS# 2118236Listed by: PONTE VEDRA KEY REALTY - New
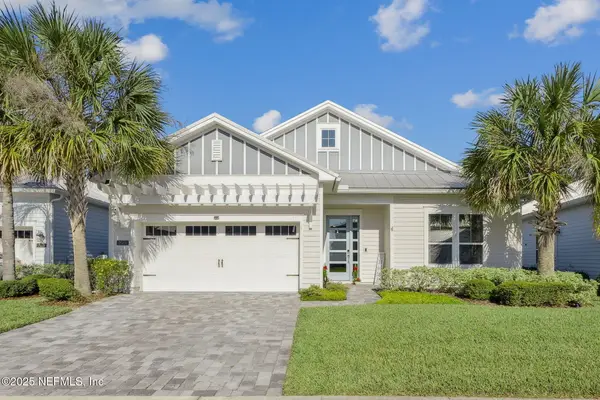 $669,000Active3 beds 3 baths2,330 sq. ft.
$669,000Active3 beds 3 baths2,330 sq. ft.273 Caribbean Place, St. Johns, FL 32259
MLS# 2118240Listed by: WATSON REALTY CORP - New
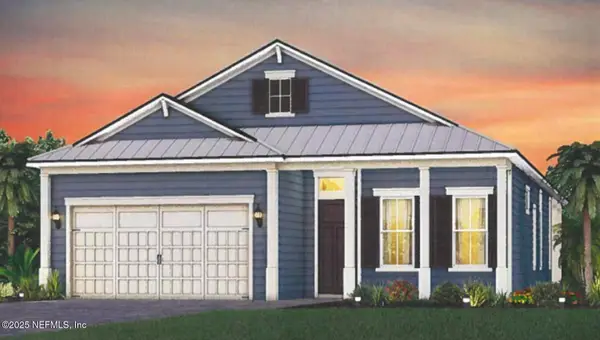 $734,000Active3 beds 3 baths2,307 sq. ft.
$734,000Active3 beds 3 baths2,307 sq. ft.165 Spring Line Drive, St. Johns, FL 32259
MLS# 2118245Listed by: NON MLS (REALMLS) - New
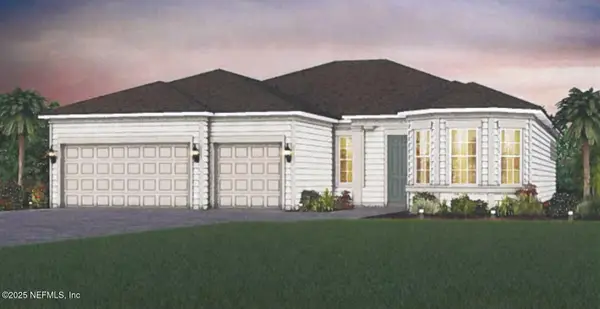 $653,000Active3 beds 3 baths2,393 sq. ft.
$653,000Active3 beds 3 baths2,393 sq. ft.42 Prop Wash Cove, St. Johns, FL 32259
MLS# 2118247Listed by: NON MLS (REALMLS) - New
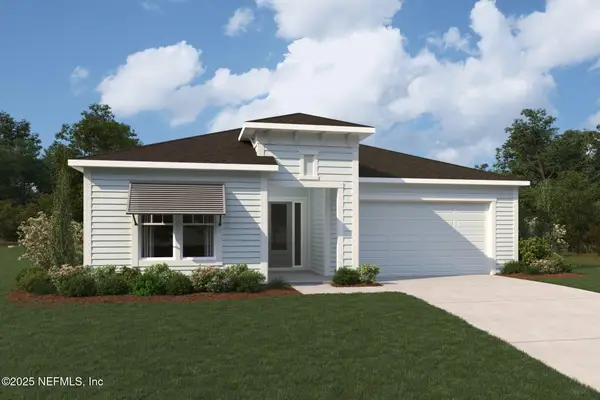 $585,643Active2 beds 3 baths2,121 sq. ft.
$585,643Active2 beds 3 baths2,121 sq. ft.197 Merchant Avenue, St. Johns, FL 32259
MLS# 2118181Listed by: MATTAMY REAL ESTATE SERVICES - New
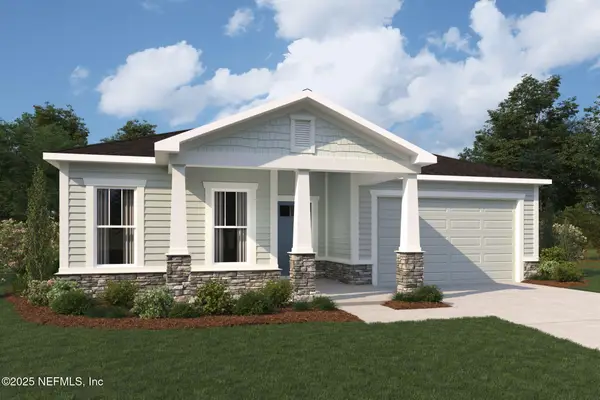 $657,524Active2 beds 3 baths2,424 sq. ft.
$657,524Active2 beds 3 baths2,424 sq. ft.177 Merchant Avenue, St. Johns, FL 32259
MLS# 2118182Listed by: MATTAMY REAL ESTATE SERVICES
