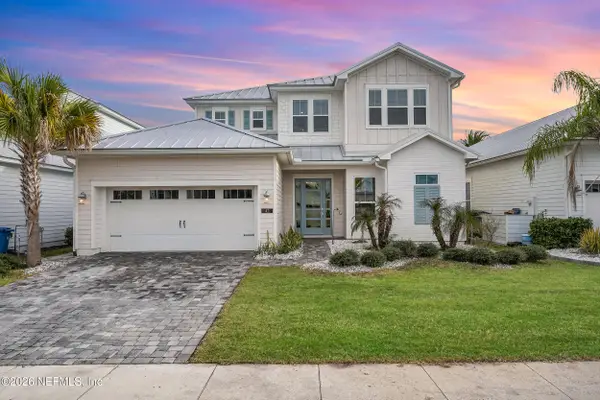808 Black Cherry S Drive, Saint Johns, FL 32259
Local realty services provided by:Better Homes and Gardens Real Estate Lifestyles Realty
808 Black Cherry S Drive,St. Johns, FL 32259
$252,500
- 2 Beds
- 3 Baths
- 1,268 sq. ft.
- Condominium
- Active
Listed by: lisa b slade
Office: christie's international real estate first coast
MLS#:2092871
Source:JV
Price summary
- Price:$252,500
- Price per sq. ft.:$199.13
- Monthly HOA dues:$300
About this home
Check out this well-maintained 2-bedroom, 2.5-bath townhome with a 1-car garage, located in the desirable Cypress Trace community in St. Johns County. With nearly 1,300 square feet of functional living space, this home offers a practical layout and modern finishes.
The first floor features an open kitchen with black appliances, a half bath, and a spacious combined living and dining area. Newer Luxury vinyl plank flooring throughout the lower level adds a clean, updated look.
Upstairs, both bedrooms include private en-suite bathrooms. A back patio overlooks a peaceful preserve offering added privacy with fencing on each side and a small yard area. Zoned for TOP RATED St Johns county schools!
Cypress Trace is conveniently situated near US 1 and Racetrack Road, with quick access to 9A, the Avenues Mall, shopping, dining, and Jacksonville's beaches and downtown. Great community amenities: GATED COMMUNITY, pool, basketball, tennis courts, and a playground.
Contact an agent
Home facts
- Year built:2006
- Listing ID #:2092871
- Added:211 day(s) ago
- Updated:January 23, 2026 at 01:45 PM
Rooms and interior
- Bedrooms:2
- Total bathrooms:3
- Full bathrooms:2
- Half bathrooms:1
- Living area:1,268 sq. ft.
Heating and cooling
- Cooling:Electric
- Heating:Central, Electric
Structure and exterior
- Roof:Shingle
- Year built:2006
- Building area:1,268 sq. ft.
Schools
- High school:Beachside
- Middle school:Fruit Cove
- Elementary school:Durbin Creek
Utilities
- Water:Public, Water Connected
- Sewer:Public Sewer, Sewer Connected
Finances and disclosures
- Price:$252,500
- Price per sq. ft.:$199.13
- Tax amount:$2,592 (2024)
New listings near 808 Black Cherry S Drive
- Open Sat, 11am to 2pmNew
 $899,900Active5 beds 4 baths3,601 sq. ft.
$899,900Active5 beds 4 baths3,601 sq. ft.450 Tortola Way, St. Johns, FL 32259
MLS# 2126573Listed by: WATSON REALTY CORP - Open Sat, 10am to 12pmNew
 $850,000Active5 beds 4 baths2,674 sq. ft.
$850,000Active5 beds 4 baths2,674 sq. ft.1364 Mallard Landing N Boulevard, St. Johns, FL 32259
MLS# 2126571Listed by: STA SUNRISE REALTY - Open Sat, 12 to 2pmNew
 $625,000Active4 beds 3 baths2,751 sq. ft.
$625,000Active4 beds 3 baths2,751 sq. ft.488 Bent Creek Drive, Jacksonville, FL 32259
MLS# 2124950Listed by: REAL BROKER LLC - New
 $412,500Active3 beds 2 baths1,731 sq. ft.
$412,500Active3 beds 2 baths1,731 sq. ft.1005 Andrea Way, St. Johns, FL 32259
MLS# 2125139Listed by: CHRISTIE'S INTERNATIONAL REAL ESTATE FIRST COAST - New
 $340,000Active2 beds 2 baths1,620 sq. ft.
$340,000Active2 beds 2 baths1,620 sq. ft.154 Dogleg Run, St. Johns, FL 32259
MLS# 2126510Listed by: KELLER WILLIAMS ST JOHNS - Open Sat, 12 to 3pmNew
 $367,080Active3 beds 2 baths1,238 sq. ft.
$367,080Active3 beds 2 baths1,238 sq. ft.100 N Aberdeenshire Drive, St. Johns, FL 32259
MLS# 2126547Listed by: BERKSHIRE HATHAWAY HOMESERVICES FLORIDA NETWORK REALTY - Open Sat, 11am to 1pmNew
 $675,000Active4 beds 3 baths3,385 sq. ft.
$675,000Active4 beds 3 baths3,385 sq. ft.42 Waterline Drive, St. Johns, FL 32259
MLS# 2126535Listed by: MAXREV, LLC - New
 $799,900Active5 beds 4 baths3,320 sq. ft.
$799,900Active5 beds 4 baths3,320 sq. ft.29 Tradesman Lane, St. Johns, FL 32259
MLS# 2126538Listed by: RE/MAX SPECIALISTS - Open Sun, 12 to 3pmNew
 $749,000Active5 beds 4 baths3,672 sq. ft.
$749,000Active5 beds 4 baths3,672 sq. ft.237 Strawberry Lane, St. Johns, FL 32259
MLS# 2125623Listed by: FLORIDA HOMES REALTY & MTG LLC - New
 $729,900Active4 beds 4 baths3,281 sq. ft.
$729,900Active4 beds 4 baths3,281 sq. ft.184 Rockcreek Drive, St. Johns, FL 32259
MLS# 2126482Listed by: WATSON REALTY CORP
