880 Buckeye W Lane, St. Johns, FL 32259
Local realty services provided by:Better Homes and Gardens Real Estate Lifestyles Realty
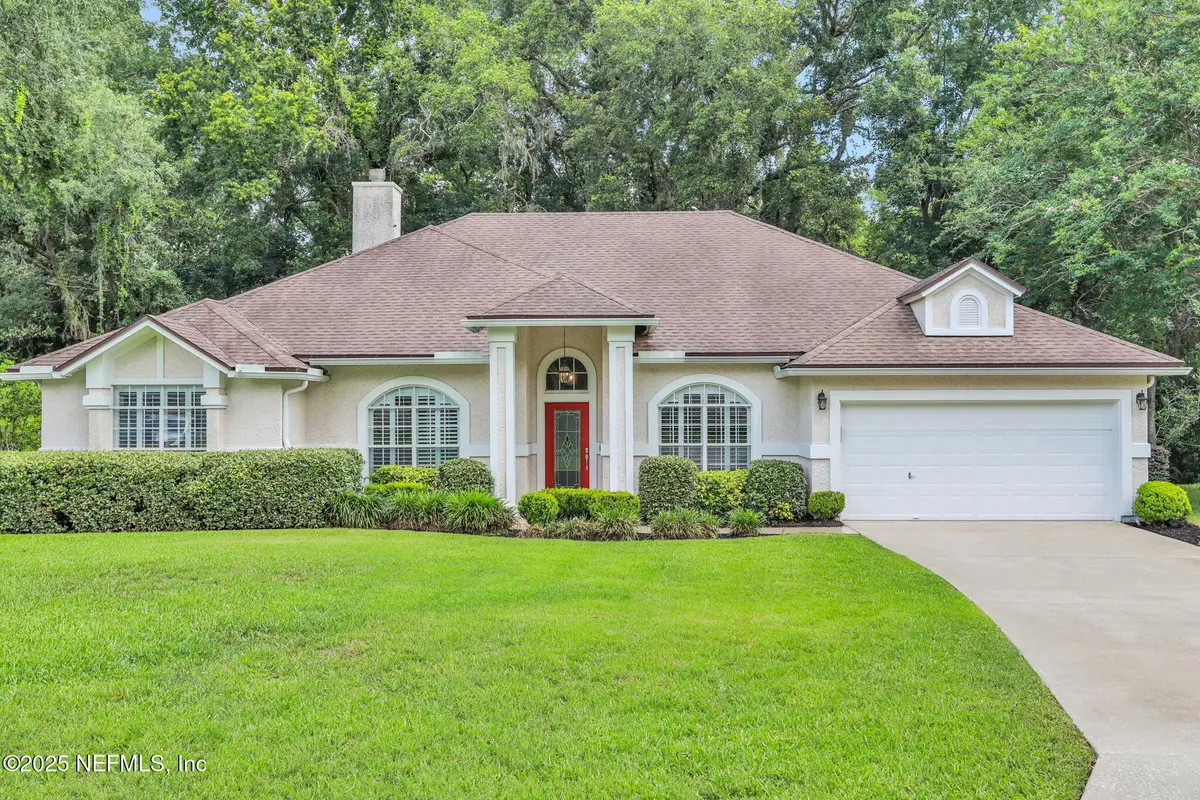


880 Buckeye W Lane,St. Johns, FL 32259
$494,000
- 4 Beds
- 3 Baths
- 2,209 sq. ft.
- Single family
- Pending
Listed by:lisa benedict
Office:engel & volkers first coast
MLS#:2091375
Source:JV
Price summary
- Price:$494,000
- Price per sq. ft.:$223.63
- Monthly HOA dues:$46.67
About this home
This beautifully updated and meticulously maintained 4-bedroom, 3-bath home features an office/flex room and a formal dining room, offering 2,236 square feet of well-designed living space with a highly desirable split floor plan. Located on a quiet cul-de-sac conservation lot in Julington Creek Plantation. Inside, a decorative glass front door opens to a welcoming foyer with wood flooring, leading to a formal dining room adorned with plantation shutters, crown molding, and wainscoting. The room adjacent to the dining area serves as a versatile flex space, ideal for a home office, playroom, game room or whatever suits your lifestyle needs. The spacious family room includes wood floors, built-in shelving, a wood-burning fireplace, and French doors that open to in the covered, tiled, screened lanai. The kitchen is thoughtfully updated with granite countertops, under-cabinet lighting, 42-inch cabinets with crown molding, a breakfast bar, a corner lazy susan, and a built-in pantry with pull-outs. The owner's suite features crown molding, a ceiling fan, private access to the screened lanai, and a luxurious en-suite bath with dual vanities, upgraded cabinetry, a walk-in shower with decorative tile, and a walk-in closet. Bedrooms 2 and 3 feature crown molding, ceiling fans, and shared access to a Jack-and-Jill bath with double vanity and tile tub/shower combo. The fourth bedroom is privately situated at the rear of the home and offers direct access to the third full bathroom, making it an ideal space for a guest suite or in-law accommodations.
Additional highlights include a 2-car garage with attic access and side door, a laundry room with storage cabinets, water softener, full irrigation system, newer A/C, partial gutters, termite bond, and security system. Zoned for top-rated schools and conveniently located near shops, dining, major highways, and just a short drive to historic St. Augustine.
Contact an agent
Home facts
- Year built:1997
- Listing Id #:2091375
- Added:68 day(s) ago
- Updated:August 09, 2025 at 01:42 PM
Rooms and interior
- Bedrooms:4
- Total bathrooms:3
- Full bathrooms:3
- Living area:2,209 sq. ft.
Heating and cooling
- Cooling:Central Air
- Heating:Central
Structure and exterior
- Roof:Shingle
- Year built:1997
- Building area:2,209 sq. ft.
Schools
- High school:Creekside
- Middle school:Fruit Cove
- Elementary school:Julington Creek
Utilities
- Water:Public, Water Connected
- Sewer:Public Sewer, Sewer Connected
Finances and disclosures
- Price:$494,000
- Price per sq. ft.:$223.63
New listings near 880 Buckeye W Lane
- New
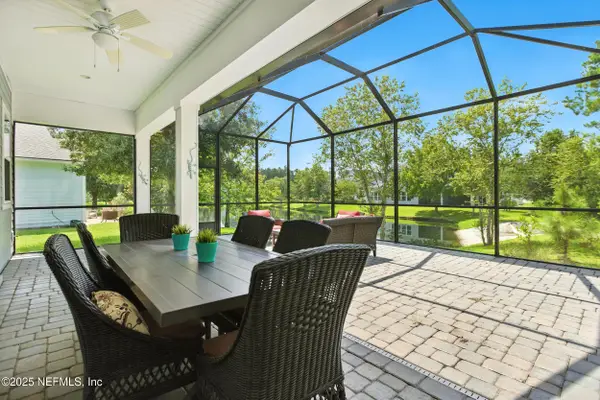 $749,900Active4 beds 4 baths3,586 sq. ft.
$749,900Active4 beds 4 baths3,586 sq. ft.145 Sugar Sand Lane, St. Johns, FL 32259
MLS# 2104472Listed by: MOMENTUM REALTY - New
 $738,500Active5 beds 4 baths3,529 sq. ft.
$738,500Active5 beds 4 baths3,529 sq. ft.68 Orangedale Circle, St. Johns, FL 32259
MLS# 2104418Listed by: MATTAMY REAL ESTATE SERVICES - New
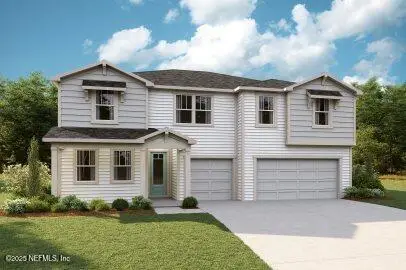 $718,917Active5 beds 4 baths3,529 sq. ft.
$718,917Active5 beds 4 baths3,529 sq. ft.103 Orangedale Circle, St. Johns, FL 32259
MLS# 2104422Listed by: MATTAMY REAL ESTATE SERVICES - New
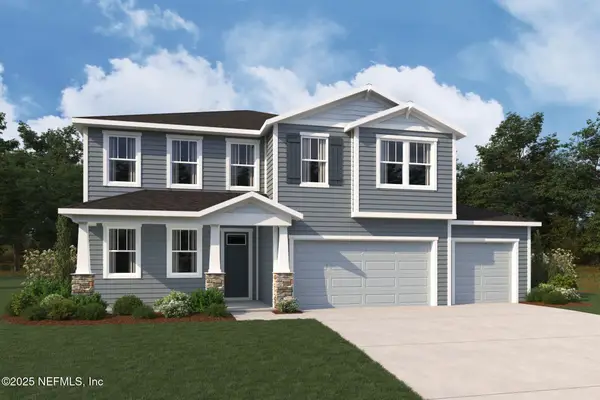 $673,520Active4 beds 4 baths2,989 sq. ft.
$673,520Active4 beds 4 baths2,989 sq. ft.93 Orangedale Circle, St. Johns, FL 32259
MLS# 2104424Listed by: MATTAMY REAL ESTATE SERVICES - New
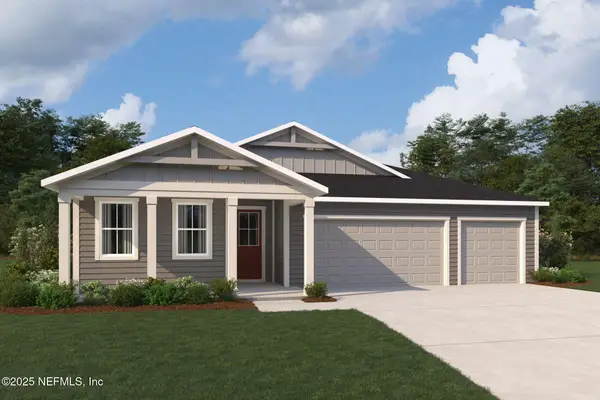 $667,997Active4 beds 4 baths2,870 sq. ft.
$667,997Active4 beds 4 baths2,870 sq. ft.108 Orangedale Circle, St. Johns, FL 32259
MLS# 2104428Listed by: MATTAMY REAL ESTATE SERVICES - New
 $601,500Active4 beds 3 baths2,273 sq. ft.
$601,500Active4 beds 3 baths2,273 sq. ft.56 Orangedale Circle, St. Johns, FL 32259
MLS# 2104409Listed by: MATTAMY REAL ESTATE SERVICES - New
 $589,298Active4 beds 3 baths2,273 sq. ft.
$589,298Active4 beds 3 baths2,273 sq. ft.92 Orangedale Circle, St. Johns, FL 32259
MLS# 2104416Listed by: MATTAMY REAL ESTATE SERVICES - New
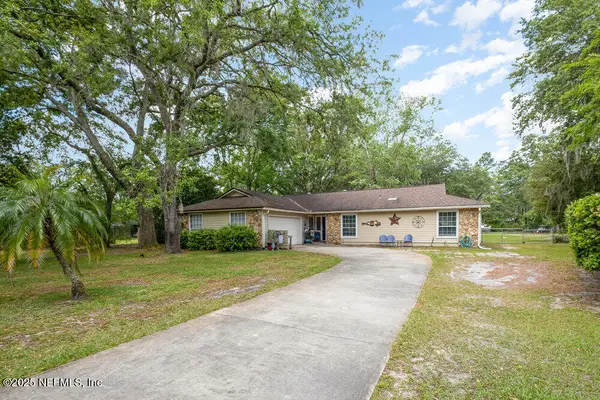 $540,000Active3 beds 2 baths1,890 sq. ft.
$540,000Active3 beds 2 baths1,890 sq. ft.1242 Wild Turkey Court, St. Johns, FL 32259
MLS# 2104129Listed by: MARK SPAIN REAL ESTATE - New
 $814,000Active3 beds 3 baths2,200 sq. ft.
$814,000Active3 beds 3 baths2,200 sq. ft.431 Oakmoss Drive, St. Johns, FL 32259
MLS# 2104244Listed by: JACKSONVILLE TBI REALTY, LLC - New
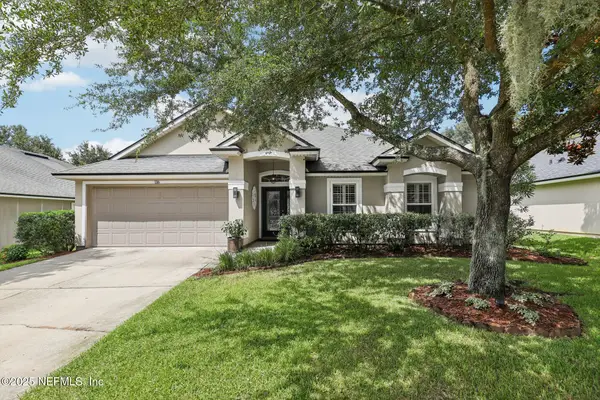 $495,000Active4 beds 2 baths1,864 sq. ft.
$495,000Active4 beds 2 baths1,864 sq. ft.116 Mahogany Bay Drive, St. Johns, FL 32259
MLS# 2104240Listed by: COLDWELL BANKER VANGUARD REALTY
