6600 Sunset Way #118, Saint Pete Beach, FL 33706
Local realty services provided by:Better Homes and Gardens Real Estate Thomas Group
6600 Sunset Way #118,St Pete Beach, FL 33706
$1,510,500
- 3 Beds
- 3 Baths
- 2,365 sq. ft.
- Condominium
- Pending
Listed by: melinda persuitte
Office: compass florida llc.
MLS#:TB8398939
Source:MFRMLS
Price summary
- Price:$1,510,500
- Price per sq. ft.:$638.69
About this home
Rarely available corner unit with direct Gulf views and the largest floor plan in Silver Sands—this spacious 3-bedroom, 2.5-bath condo offers the ultimate in coastal living. A sprawling wraparound balcony invites you to enjoy stunning sunsets and sea breezes from multiple vantage points, with plenty of room to dine, lounge, and entertain outdoors. Inside, a generous living room opens seamlessly to the balcony and offers breathtaking water views. The spacious kitchen is well-connected, with sliding doors to the balcony for easy access while entertaining. Wake up to the Gulf in your primary suite, complete with dual walk-in closets and a spa-style bath featuring double vanities, a soaking tub, and separate shower. At the opposite end of the unit, two additional bedrooms and a bathroom provide privacy for guests or family. One has its own private balcony with water views and a storage closet. A dedicated laundry room and powder bath round out the thoughtful floor plan. Silver Sands is a gated beachfront community offering resort-style amenities: two beachfront pools (heated in winter, cooled in summer), hot tubs, a private walkway to St. Pete Beach, clubhouse with a fitness center, billiards room, large gathering space and catering kitchen, outdoor patio seating, six brand-new pickleball courts, and two full-size tennis courts. This isn’t just a condo—it’s a lifestyle. Ideally located at in the heart of St. Pete Beach, you're moments from local favorites, vibrant beach bars, casual dining, boutique shops, and just a short drive to downtown St. Pete’s arts and restaurant scene. Here, every day feels like vacation.
Contact an agent
Home facts
- Year built:1985
- Listing ID #:TB8398939
- Added:135 day(s) ago
- Updated:November 14, 2025 at 08:56 AM
Rooms and interior
- Bedrooms:3
- Total bathrooms:3
- Full bathrooms:2
- Half bathrooms:1
- Living area:2,365 sq. ft.
Heating and cooling
- Cooling:Central Air
- Heating:Central
Structure and exterior
- Roof:Built-Up
- Year built:1985
- Building area:2,365 sq. ft.
Utilities
- Water:Public, Water Connected
- Sewer:Public, Public Sewer, Sewer Connected
Finances and disclosures
- Price:$1,510,500
- Price per sq. ft.:$638.69
- Tax amount:$19,694 (2024)
New listings near 6600 Sunset Way #118
- New
 $649,900Active2 beds 2 baths1,229 sq. ft.
$649,900Active2 beds 2 baths1,229 sq. ft.459 87th Avenue, ST PETE BEACH, FL 33706
MLS# TB8446775Listed by: REALTY RESOURCES - New
 $675,000Active3 beds 2 baths1,658 sq. ft.
$675,000Active3 beds 2 baths1,658 sq. ft.510 64th Avenue, ST PETE BEACH, FL 33706
MLS# TB8445948Listed by: SMITH & ASSOCIATES REAL ESTATE - New
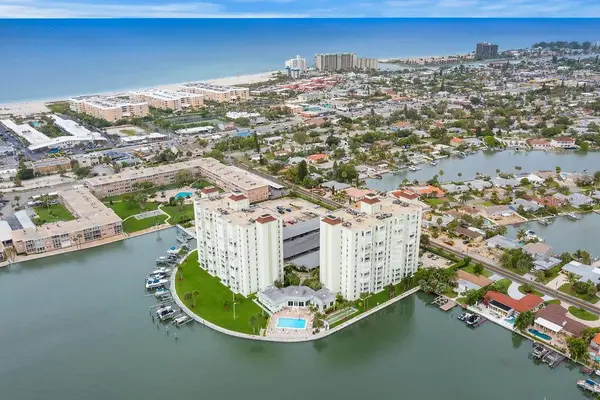 $250,000Active1 beds 2 baths843 sq. ft.
$250,000Active1 beds 2 baths843 sq. ft.420 64th Avenue #601, ST PETE BEACH, FL 33706
MLS# TB8431987Listed by: SMITH & ASSOCIATES REAL ESTATE - New
 $2,125,000Active3 beds 3 baths2,151 sq. ft.
$2,125,000Active3 beds 3 baths2,151 sq. ft.2605 Pass A Grille Way, ST PETE BEACH, FL 33706
MLS# TB8444945Listed by: COMPASS FLORIDA LLC - Open Sat, 11am to 1pmNew
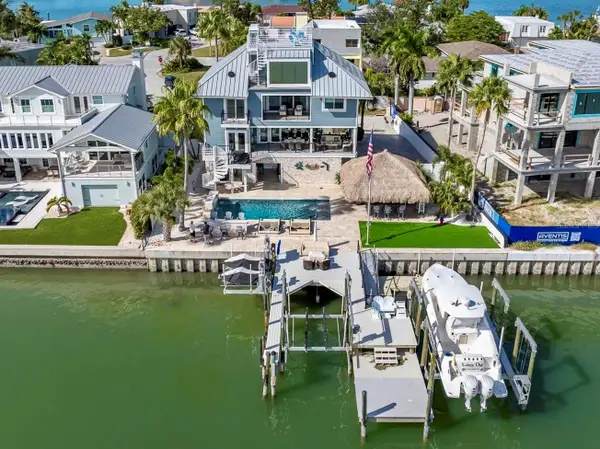 $2,995,000Active4 beds 5 baths3,489 sq. ft.
$2,995,000Active4 beds 5 baths3,489 sq. ft.5820 Balao Way S, ST PETE BEACH, FL 33706
MLS# TB8446812Listed by: SAHAR & ASSOCIATES REALTY - New
 $1,575,000Active3 beds 3 baths1,793 sq. ft.
$1,575,000Active3 beds 3 baths1,793 sq. ft.3021 Alton Drive, ST PETE BEACH, FL 33706
MLS# TB8431369Listed by: KELLER WILLIAMS ST PETE REALTY - New
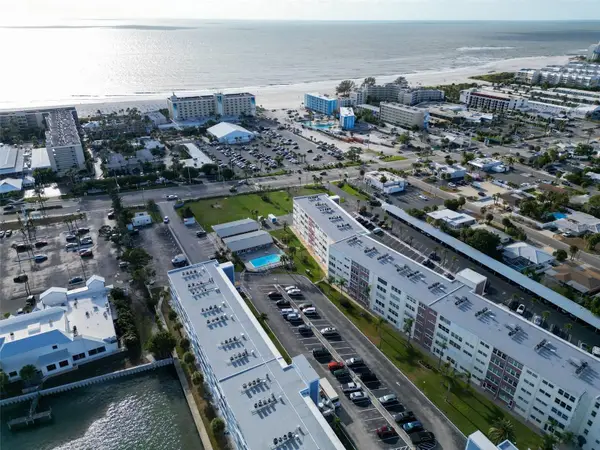 $220,000Active1 beds 2 baths1,145 sq. ft.
$220,000Active1 beds 2 baths1,145 sq. ft.5575 Gulf Boulevard #421, ST PETE BEACH, FL 33706
MLS# TB8447237Listed by: KELLER WILLIAMS ST PETE REALTY - New
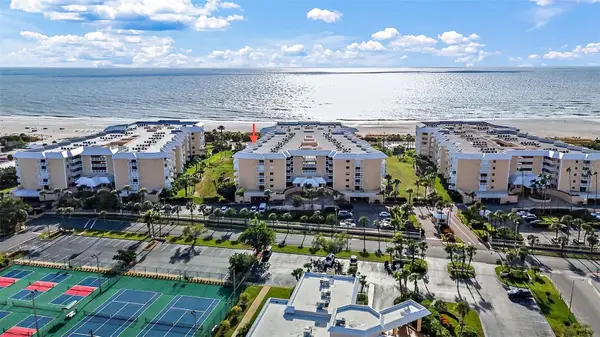 $729,700Active2 beds 2 baths1,470 sq. ft.
$729,700Active2 beds 2 baths1,470 sq. ft.6600 Sunset Way #204, ST PETE BEACH, FL 33706
MLS# TB8446581Listed by: RE/MAX PREFERRED - New
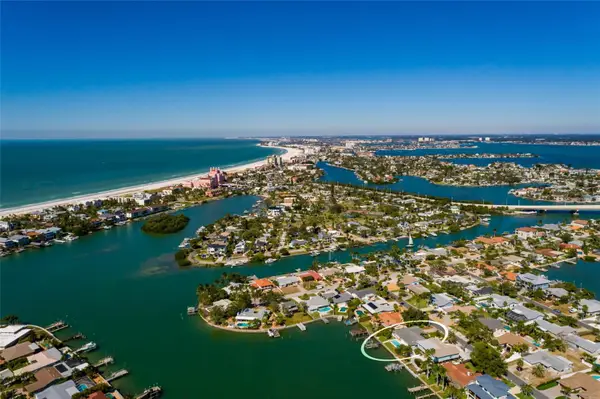 $1,690,000Active3 beds 2 baths2,148 sq. ft.
$1,690,000Active3 beds 2 baths2,148 sq. ft.231 S Julia Circle, ST PETE BEACH, FL 33706
MLS# TB8444043Listed by: JEAN KENLAN WILLINGHAM REALTY - New
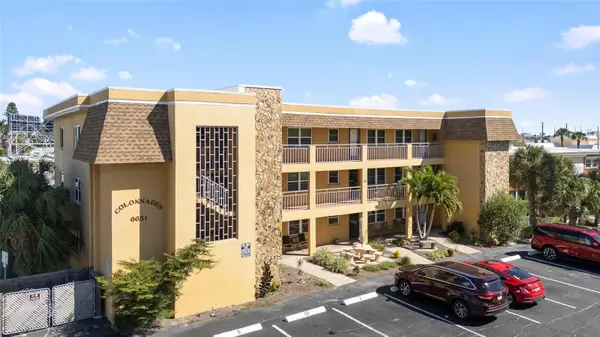 $374,900Active2 beds 1 baths789 sq. ft.
$374,900Active2 beds 1 baths789 sq. ft.6651 Sunset Way #9, ST PETE BEACH, FL 33706
MLS# TB8439207Listed by: EXP REALTY LLC
