9425 Blind Pass Road #1008, Saint Pete Beach, FL 33706
Local realty services provided by:Better Homes and Gardens Real Estate Thomas Group
Listed by: jane mccroary
Office: re/max action first of florida
MLS#:TB8392409
Source:MFRMLS
Price summary
- Price:$735,000
- Price per sq. ft.:$513.99
- Monthly HOA dues:$1,218
About this home
WATERFRONT 10TH FLOOR CORNER UNIT with WRAPAROUND BALCONY and stunning views of the Intracoastal and Gulf. Welcome to the gated jewel, Yacht & Tennis Club of St Pete Beach, situated a short stroll from Sunset Beach, local eateries, shops and night life. Super value added with all new hurricane impact sliders all around the corner and the Juliette balcony in the kitchen. Enjoy the views from the Gulf to the intracoastal up towards Treasure Island and Madeira and east towards St Petersburg. Wow! Tile floors throughout the unit in neutral cream color. Bring your imagination for updates that might include making it a fully open floor plan by opening the kitchen wall and perhaps adding new luxury baths. Want more storage? There is plenty of room to add a closet in both bedrooms or even make the unit into a 3 bedroom by dividing the guest bedroom. Both bedrooms offer a roomy walk in closet. At this price, there are great possibilities and the economics will still work. Yacht & Tennis Club is a luxury condo community with 24/7 manned security, beautifully updated clubhouse with a very active social calendar, 7 HarTru tennis courts, state of the art fitness center with stellar water views, a heated waterside pool and spa, barbecue grills, 2 saunas and a marina with boat slips available for sale or rent. New seawall project will begin shortly with special assessment already paid by the seller. Project will last about 5 months including elevating the wall by 2 feet. Building has a new roof, updated exterior, walkways and balconies, and is fully funded. Phase 1 Milestone and SIRS all passed with flying colors. This one is a must see - when you first walk into the main living area, the view will literally take your breath away. Make your appointment today!
Contact an agent
Home facts
- Year built:1978
- Listing ID #:TB8392409
- Added:268 day(s) ago
- Updated:February 26, 2026 at 01:33 PM
Rooms and interior
- Bedrooms:2
- Total bathrooms:2
- Full bathrooms:2
- Living area:1,430 sq. ft.
Heating and cooling
- Cooling:Central Air
- Heating:Electric
Structure and exterior
- Roof:Built-Up
- Year built:1978
- Building area:1,430 sq. ft.
Utilities
- Water:Public, Water Connected
- Sewer:Public, Public Sewer, Sewer Connected
Finances and disclosures
- Price:$735,000
- Price per sq. ft.:$513.99
- Tax amount:$8,745 (2024)
New listings near 9425 Blind Pass Road #1008
- New
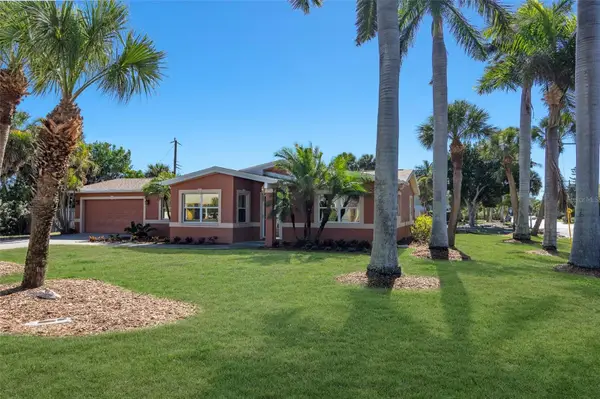 $679,000Active3 beds 2 baths1,548 sq. ft.
$679,000Active3 beds 2 baths1,548 sq. ft.191 40th Avenue, ST PETE BEACH, FL 33706
MLS# TB8476022Listed by: LUXURY & BEACH REALTY INC - New
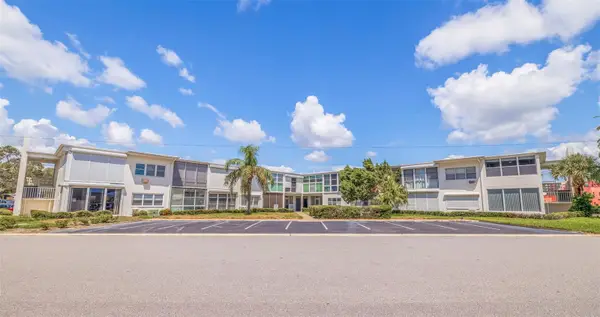 $250,000Active1 beds 1 baths595 sq. ft.
$250,000Active1 beds 1 baths595 sq. ft.7050 Sunset Way #7, ST PETE BEACH, FL 33706
MLS# TB8479548Listed by: RE/MAX PREFERRED - New
 $949,000Active0.11 Acres
$949,000Active0.11 Acres104 18th Avenue, ST PETE BEACH, FL 33706
MLS# TB8480075Listed by: COMPASS FLORIDA LLC - New
 $1,550,000Active3 beds 3 baths2,019 sq. ft.
$1,550,000Active3 beds 3 baths2,019 sq. ft.370 59th Avenue, ST PETE BEACH, FL 33706
MLS# TB8476191Listed by: CENTURY 21 JIM WHITE & ASSOC - New
 $949,000Active4 beds 2 baths1,218 sq. ft.
$949,000Active4 beds 2 baths1,218 sq. ft.104 18th Avenue, ST PETE BEACH, FL 33706
MLS# TB8479680Listed by: COMPASS FLORIDA LLC - New
 $499,000Active2 beds 2 baths1,160 sq. ft.
$499,000Active2 beds 2 baths1,160 sq. ft.9415 Blind Pass Road #702, ST PETE BEACH, FL 33706
MLS# TB8473797Listed by: RE/MAX ACTION FIRST OF FLORIDA - New
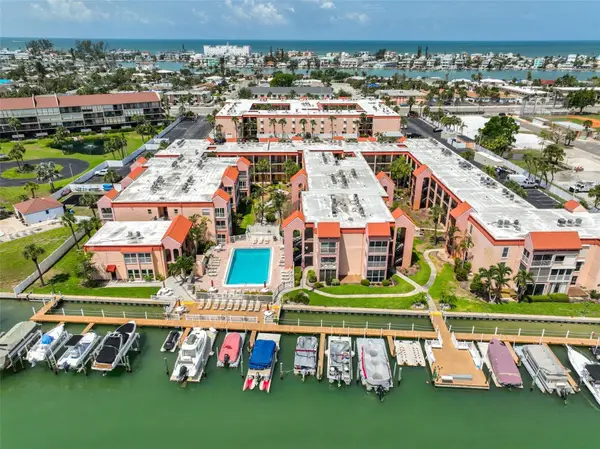 $279,900Active2 beds 2 baths845 sq. ft.
$279,900Active2 beds 2 baths845 sq. ft.8911 Blind Pass Road #306, ST PETE BEACH, FL 33706
MLS# TB8477161Listed by: CENTURY 21 JIM WHITE & ASSOC - New
 $255,000Active1 beds 1 baths910 sq. ft.
$255,000Active1 beds 1 baths910 sq. ft.6201 2nd Street E #73, ST PETE BEACH, FL 33706
MLS# TB8477342Listed by: EXIT SUNCOAST REALTY - New
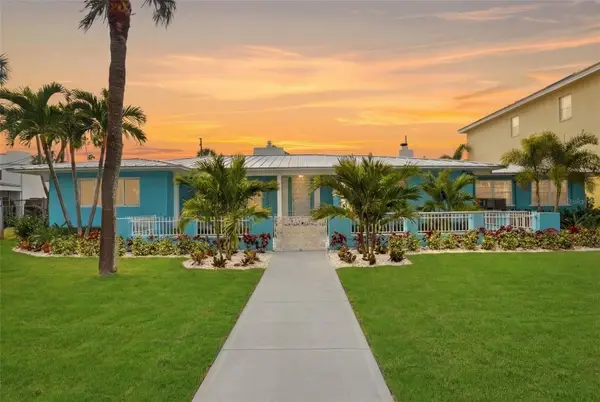 $3,950,000Active4 beds 4 baths3,443 sq. ft.
$3,950,000Active4 beds 4 baths3,443 sq. ft.2906 Pass A Grille Way, ST PETE BEACH, FL 33706
MLS# TB8476633Listed by: COMPASS FLORIDA LLC - Open Sun, 11am to 1pmNew
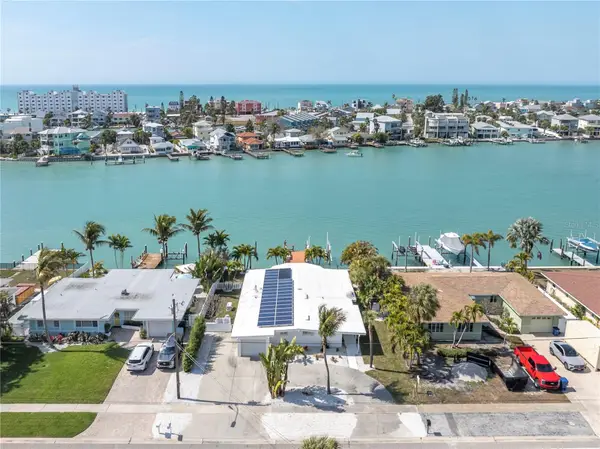 $1,199,990Active3 beds 2 baths2,015 sq. ft.
$1,199,990Active3 beds 2 baths2,015 sq. ft.8820 Gulf Boulevard, ST PETE BEACH, FL 33706
MLS# TB8478925Listed by: RE/MAX PREFERRED

