1127 Tyrone Court N, Saint Petersburg, FL 33710
Local realty services provided by:Better Homes and Gardens Real Estate Atchley Properties
Listed by: monica crawford
Office: keller williams st pete realty
MLS#:TB8445407
Source:MFRMLS
Price summary
- Price:$515,000
- Price per sq. ft.:$372.65
About this home
*Multiple Offers Received. Call for Highest and Best, due Fri. Nov. 21 at 5pm**Are you ready to FALL IN LOVE? Welcome to 1127 Tyrone Ct N; an ideallyic fully renovated bungalow in a prime location. Careful consideration was given to every detail to create a space that pays homage to the original character of the 1952 build while providing the luxuries of today. Abundant natural light beams through every room and bounces off the newly refinished original hardwood floors and the layout creates an ideal flow through the entertaining space and out to your POOL backyard. The living room holds space for an intimate dining area and opens to the true heart of the home, the beautifully updated kitchen. This kitchen offers a generous island that houses your microwave drawer as part of the the Luxury Forno appliance package. The checkered tile floor compliments the hardwood and offers an inspiring space for meal creation and entertaining. The sightline from the first step inside your home through the kitchen and out to your backyard makes quite the impression! The primary suite includes a stunning ensuite with a tiled shower and statement making vanity and the gorgeous guest bathroom for the other two bedrooms to share is equally stunning. A charming hallway with a wall of windows overlooking your pool backyard offers a special space and leads from the garage to the kitchen. The attached garage includes a vaulted ceiling for additional storage space and houses the laundry hook up. The fully fenced yard is ready for the fur babies and stuns nightly with cotton candy sunset skies that rival any beach sunset. You'll love cooling off in the refreshing pool and the 8,000+ SqFt lot provides tons of additional yard space for your hobbies and enjoyment. A storage shed rounds out the back with smart space for your yard tools and beach toys. A 3 bedroom, 2 bath, garage, POOL home in the most convenient location; situated in Flood Zone X and built on a crawlspace for additional peace of mind; carrying flood insurance is not required for this property. And it's proximity to the Tyrone Shopping Center with a plethora of restaurants, groceries, retail and more brings all of life's conveniences to your doorstep. All the FUN and FIX money has already been spent: Water Heater 2013, HVAC 2021, 2025 Improvements: Roof with new blown-in insulation for added energy efficiency, hurricane-Impact Garage Door, Interior and Exterior Paint, all cosmetic updates, fence, and more! Don't miss your opportunity to call this sweet property HOME!
Contact an agent
Home facts
- Year built:1952
- Listing ID #:TB8445407
- Added:49 day(s) ago
- Updated:December 30, 2025 at 08:52 AM
Rooms and interior
- Bedrooms:3
- Total bathrooms:2
- Full bathrooms:2
- Living area:1,046 sq. ft.
Heating and cooling
- Cooling:Central Air
- Heating:Electric
Structure and exterior
- Roof:Shingle
- Year built:1952
- Building area:1,046 sq. ft.
- Lot area:0.19 Acres
Schools
- High school:Boca Ciega High-PN
- Middle school:Azalea Middle-PN
- Elementary school:Azalea Elementary-PN
Utilities
- Water:Public
- Sewer:Public, Public Sewer
Finances and disclosures
- Price:$515,000
- Price per sq. ft.:$372.65
- Tax amount:$2,423 (2025)
New listings near 1127 Tyrone Court N
- New
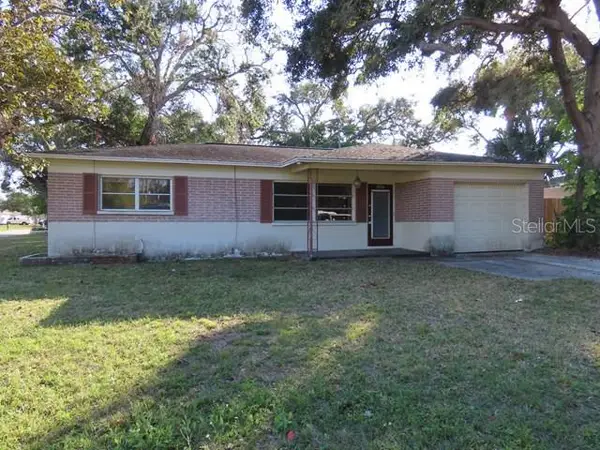 $274,900Active3 beds 2 baths1,148 sq. ft.
$274,900Active3 beds 2 baths1,148 sq. ft.9714 53rd Avenue N, ST PETERSBURG, FL 33708
MLS# TB8459523Listed by: RESULTS REAL ESTATE INC - Open Sat, 11am to 12:30pmNew
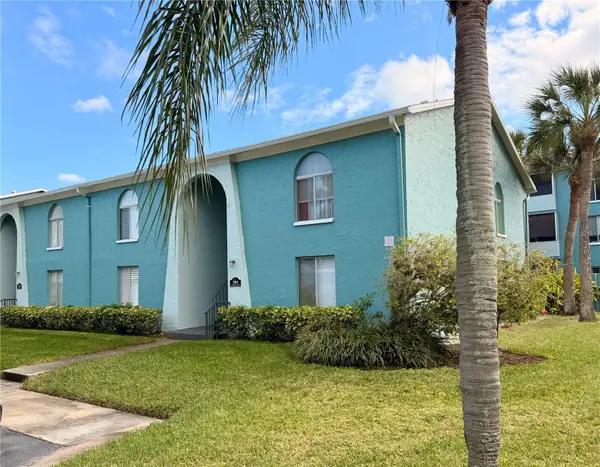 $114,900Active1 beds 1 baths680 sq. ft.
$114,900Active1 beds 1 baths680 sq. ft.284 115th Avenue N #3, ST PETERSBURG, FL 33716
MLS# TB8459394Listed by: RE/MAX ACTION FIRST OF FLORIDA - New
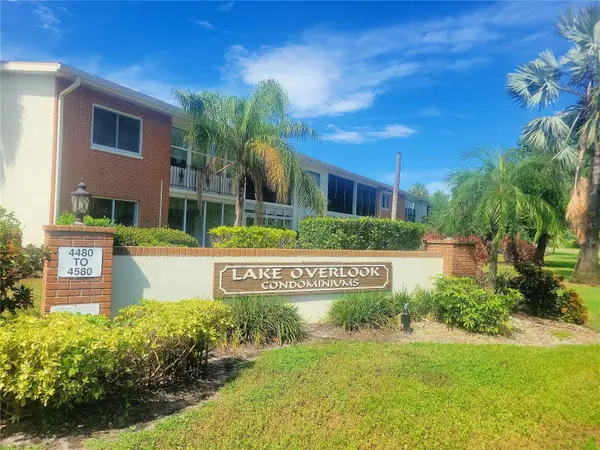 $180,000Active1 beds 1 baths750 sq. ft.
$180,000Active1 beds 1 baths750 sq. ft.4580 Overlook Drive Ne #297, ST PETERSBURG, FL 33703
MLS# TB8459121Listed by: PYRAMID REALTY INC. - New
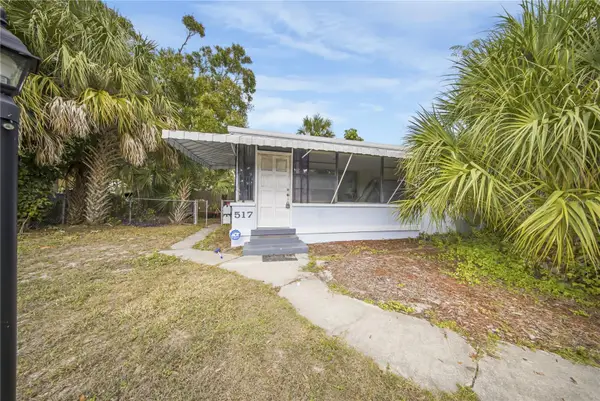 $369,000Active4 beds 3 baths1,324 sq. ft.
$369,000Active4 beds 3 baths1,324 sq. ft.517 41st Avenue S, ST PETERSBURG, FL 33705
MLS# TB8459457Listed by: DIVINE ESTATES REALTY LLC 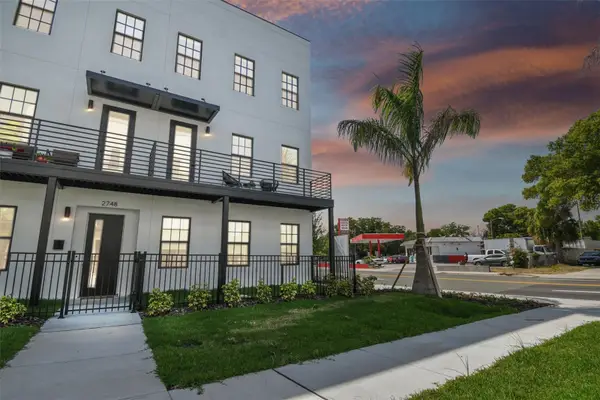 $715,000Pending3 beds 4 baths2,079 sq. ft.
$715,000Pending3 beds 4 baths2,079 sq. ft.2758 5th Avenue S, ST PETERSBURG, FL 33712
MLS# TB8459489Listed by: SIGHT REAL ESTATE, LLC- New
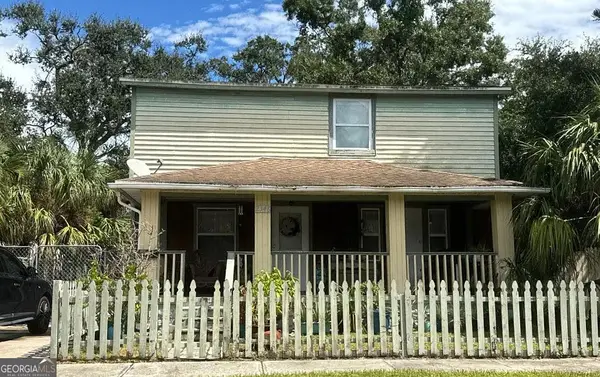 $140,000Active3 beds 2 baths1,518 sq. ft.
$140,000Active3 beds 2 baths1,518 sq. ft.2346 Grove Street S, Saint Petersburg, FL 33705
MLS# 10662371Listed by: Federa - New
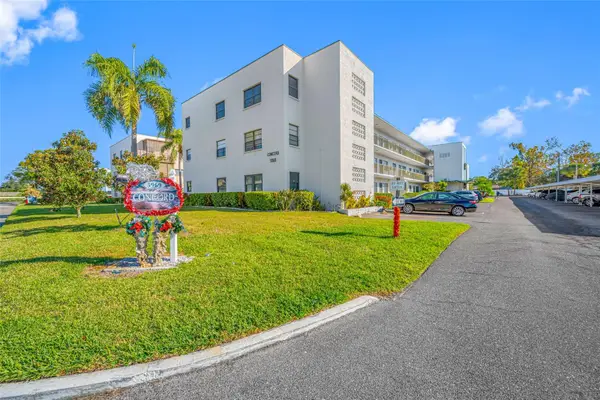 $119,000Active1 beds 1 baths735 sq. ft.
$119,000Active1 beds 1 baths735 sq. ft.5969 Terrace Park Drive N #303, ST PETERSBURG, FL 33709
MLS# TB8459039Listed by: CENTURY 21 JIM WHITE & ASSOC - New
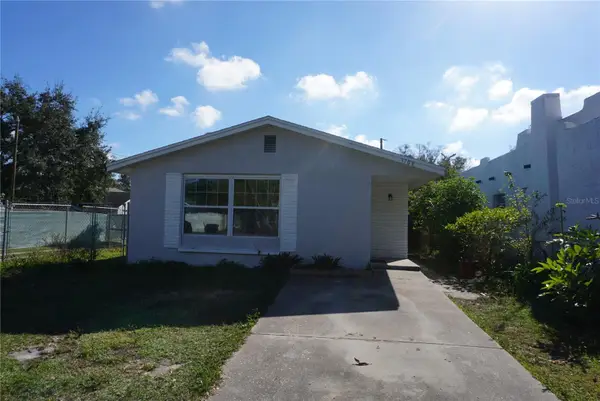 $309,900Active3 beds 1 baths1,172 sq. ft.
$309,900Active3 beds 1 baths1,172 sq. ft.3708 53rd Avenue N, ST PETERSBURG, FL 33714
MLS# TB8459459Listed by: TOP SALES REAL ESTATE LLC - New
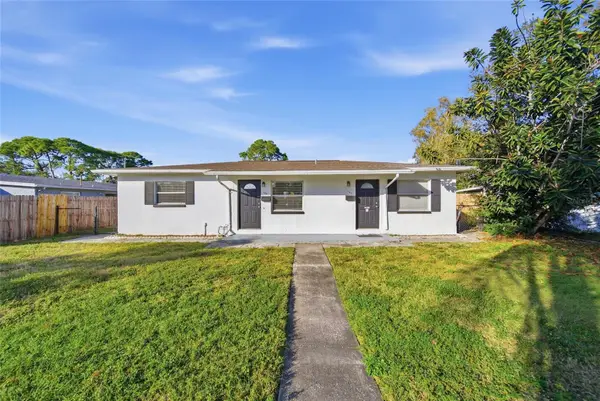 $405,000Active3 beds 2 baths1,104 sq. ft.
$405,000Active3 beds 2 baths1,104 sq. ft.781 73rd Avenue N, ST PETERSBURG, FL 33702
MLS# TB8459056Listed by: CHARLES RUTENBERG REALTY INC - New
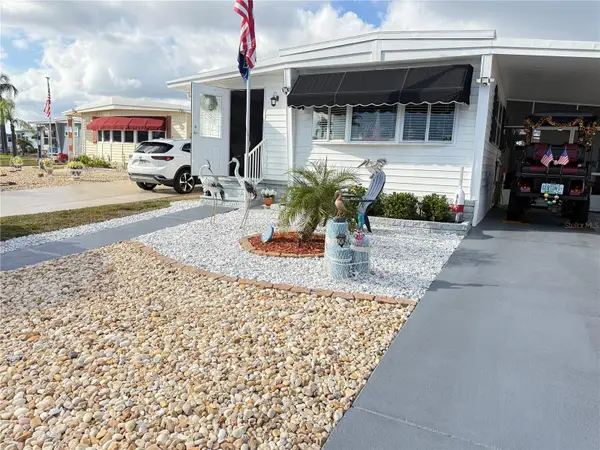 $99,000Active2 beds 1 baths880 sq. ft.
$99,000Active2 beds 1 baths880 sq. ft.663 Mount Key Avenue Ne #622, ST PETERSBURG, FL 33702
MLS# TB8459290Listed by: BAREFOOT REALTY GROUP
