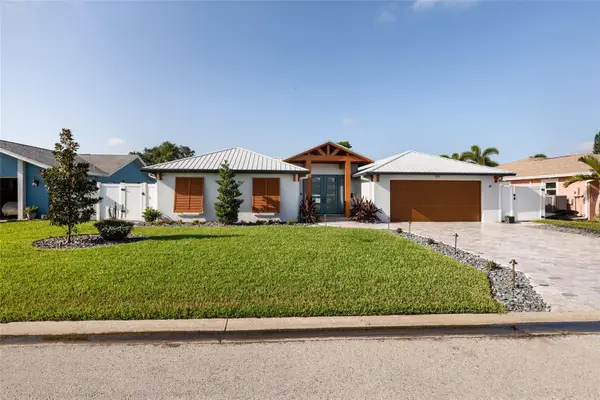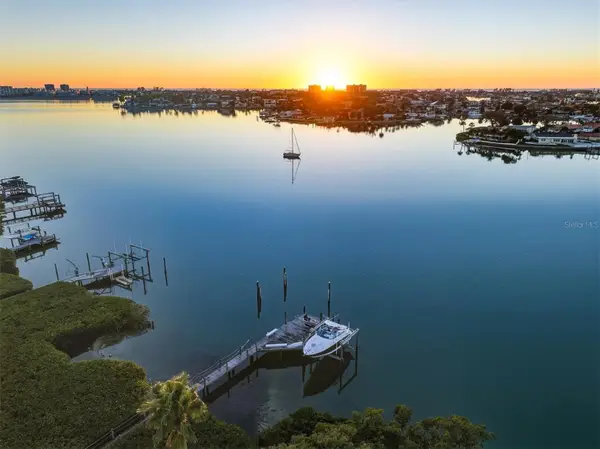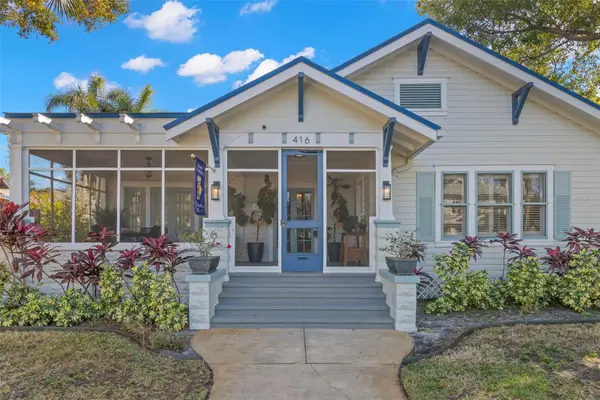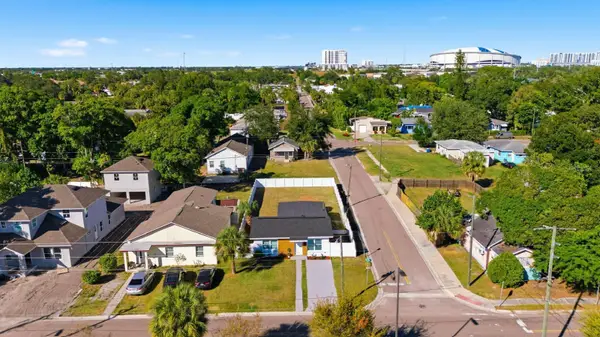1467 54th Avenue Ne, Saint Petersburg, FL 33703
Local realty services provided by:Better Homes and Gardens Real Estate Lifestyles Realty
Listed by: nathanael brown
Office: park property group
MLS#:TB8425270
Source:MFRMLS
Price summary
- Price:$449,900
- Price per sq. ft.:$154.87
About this home
Over 11 acres of a beautiful park setting awaits you, as you step out your back door into Denver Park. This well-maintained park offers tennis, pickleball, basketball, softball, a playground and much more … an outdoor enthusiast and family’s dream! This 4-bedroom, 3 bath home sits on a large lot, offers over 2,200 square feet of well-planned living space, and sits in the highly desired Ponderosa Shores community. This area has the benefit of underground utilities, including electricity, which leads to less power outages and a more beautiful view of the homes and landscape that exist. A beautiful screened-in pool, accompanied by a jacuzzi, makes a great setting to entertain friends and family. Inside, a custom kitchen, with all-wood cabinets, awaits. The 4 bedrooms offer space for that home office, out-of-town company, or a growing family. Dimmable ceiling lights in several rooms bring several settings for that decorator’s touch. The shingle roof was replaced in 2007. This home is a short drive to a Whole Foods, Trader Joe’s, 2 Publix stores, as well as the many great restaurants along 4st St. N., and is less than a 5 mile drive, or bike ride, to downtown St. Petersburg. Less than 2 miles away, you can enjoy a YMCA, which opened less than 2 years ago, as well as a public golf course. Though many homes in this community were impacted by flooding in 2024, many have already been updated, with families back in. Overall, the landscape of Ponderosa Shores has already begun to see change, and will soon be filled with homes valued at over $1,000,000. After seeing this home, with great bones, brought back to its former self, this could mean a great investment for the one fortunate enough to make this purchase.
Contact an agent
Home facts
- Year built:1969
- Listing ID #:TB8425270
- Added:158 day(s) ago
- Updated:February 13, 2026 at 03:25 PM
Rooms and interior
- Bedrooms:4
- Total bathrooms:3
- Full bathrooms:3
- Living area:2,252 sq. ft.
Heating and cooling
- Cooling:Central Air
- Heating:Central
Structure and exterior
- Roof:Shingle
- Year built:1969
- Building area:2,252 sq. ft.
- Lot area:0.18 Acres
Utilities
- Water:Public, Water Connected
- Sewer:Public Sewer, Sewer Connected
Finances and disclosures
- Price:$449,900
- Price per sq. ft.:$154.87
- Tax amount:$3,503 (2024)
New listings near 1467 54th Avenue Ne
- New
 $1,275,000Active5 beds 3 baths2,060 sq. ft.
$1,275,000Active5 beds 3 baths2,060 sq. ft.120 97th Avenue Ne, ST PETERSBURG, FL 33702
MLS# TB8475760Listed by: COLDWELL BANKER REALTY - Open Sun, 11am to 1pmNew
 $450,000Active2 beds 2 baths1,337 sq. ft.
$450,000Active2 beds 2 baths1,337 sq. ft.8062 28th Avenue N, ST PETERSBURG, FL 33710
MLS# TB8474080Listed by: COMPASS FLORIDA LLC - New
 $269,000Active2 beds 1 baths816 sq. ft.
$269,000Active2 beds 1 baths816 sq. ft.5107 37th Street N, ST PETERSBURG, FL 33714
MLS# TB8473889Listed by: ROE REALTY - New
 $1,690,000Active3 beds 3 baths2,142 sq. ft.
$1,690,000Active3 beds 3 baths2,142 sq. ft.670 Sunset Drive S, ST PETERSBURG, FL 33707
MLS# TB8474732Listed by: CHARLES RUTENBERG REALTY INC - New
 $499,900Active3 beds 3 baths1,390 sq. ft.
$499,900Active3 beds 3 baths1,390 sq. ft.6290 Bahia Del Mar Circle #5, ST PETERSBURG, FL 33715
MLS# TB8475928Listed by: COMPASS FLORIDA LLC - Open Sat, 1 to 3pmNew
 $595,000Active5 beds 3 baths2,443 sq. ft.
$595,000Active5 beds 3 baths2,443 sq. ft.6525 15th Street N, ST PETERSBURG, FL 33702
MLS# TB8471728Listed by: SMITH & ASSOCIATES REAL ESTATE - Open Sun, 11am to 1pmNew
 $1,375,000Active3 beds 2 baths1,772 sq. ft.
$1,375,000Active3 beds 2 baths1,772 sq. ft.2024 Massachusetts Avenue Ne, ST PETERSBURG, FL 33703
MLS# TB8475638Listed by: CENTURY 21 WOLF'S CROSSING REALTY - Open Sat, 11am to 3pmNew
 $265,000Active2 beds 1 baths926 sq. ft.
$265,000Active2 beds 1 baths926 sq. ft.546 90th Avenue N, ST PETERSBURG, FL 33702
MLS# TB8474744Listed by: EXP REALTY LLC - New
 $1,095,000Active2 beds 3 baths1,378 sq. ft.
$1,095,000Active2 beds 3 baths1,378 sq. ft.416 14th Avenue Ne, ST PETERSBURG, FL 33701
MLS# TB8475761Listed by: SMITH & ASSOCIATES REAL ESTATE - New
 $315,000Active3 beds 2 baths1,070 sq. ft.
$315,000Active3 beds 2 baths1,070 sq. ft.1801 13th Avenue S, ST PETERSBURG, FL 33712
MLS# TB8475768Listed by: KELLER WILLIAMS RLTY NEW TAMPA

