3330 8th Avenue N, Saint Petersburg, FL 33713
Local realty services provided by:Better Homes and Gardens Real Estate Synergy
3330 8th Avenue N,St Petersburg, FL 33713
$574,999
- 4 Beds
- 2 Baths
- 1,676 sq. ft.
- Single family
- Active
Upcoming open houses
- Sun, Feb 1501:00 pm - 03:00 pm
Listed by: dawn hulett
Office: premier sothebys intl realty
MLS#:TB8441459
Source:MFRMLS
Price summary
- Price:$574,999
- Price per sq. ft.:$268.44
About this home
Located in Historic Kenwood, this 1939 Tudor-style home blends preserved architectural character with modern updates in one of St. Petersburg's most creative neighborhoods. Recent improvements include a newer roof, board-and-batten Hardie board siding with Tyvek wrap and updated air-conditioning with individualized climate control by room. The flexible interior layout offers four bedrooms suitable for remote work, guest space or multipurpose living, along with two updated baths, a modernized kitchen and a formal dining room. Luxury flooring extends throughout the home. A fully fenced backyard features an oversized deck ideal for outdoor dining and entertaining, with space for a pool, a potential accessory dwelling unit or both. The property has recently passed a four-point inspection, supporting insurance eligibility. Located outside the flood zone. A rare combination of charm, updates, and future flexibility in desirable Historic Kenwood. A new single-story bungalow with a two-car garage is beginning construction next door, elevating the block and supporting long-term neighborhood growth and interest.
Contact an agent
Home facts
- Year built:1939
- Listing ID #:TB8441459
- Added:106 day(s) ago
- Updated:February 13, 2026 at 01:02 PM
Rooms and interior
- Bedrooms:4
- Total bathrooms:2
- Full bathrooms:2
- Living area:1,676 sq. ft.
Heating and cooling
- Cooling:Mini-Split Unit(s)
- Heating:Heat Pump
Structure and exterior
- Roof:Shingle
- Year built:1939
- Building area:1,676 sq. ft.
- Lot area:0.14 Acres
Utilities
- Water:Public, Water Connected
- Sewer:Public Sewer, Sewer Connected
Finances and disclosures
- Price:$574,999
- Price per sq. ft.:$268.44
- Tax amount:$7,405 (2024)
New listings near 3330 8th Avenue N
- New
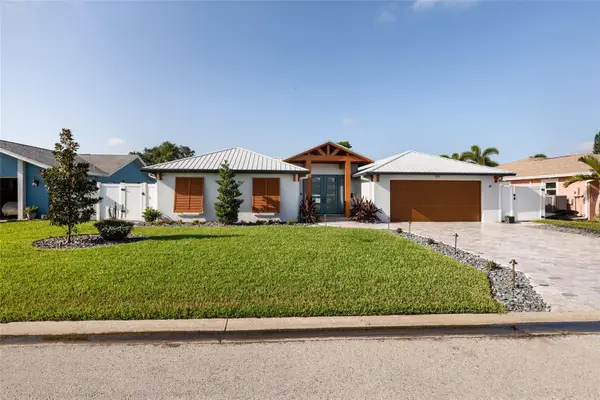 $1,275,000Active5 beds 3 baths2,060 sq. ft.
$1,275,000Active5 beds 3 baths2,060 sq. ft.120 97th Avenue Ne, ST PETERSBURG, FL 33702
MLS# TB8475760Listed by: COLDWELL BANKER REALTY - New
 $450,000Active2 beds 2 baths1,337 sq. ft.
$450,000Active2 beds 2 baths1,337 sq. ft.8062 28th Avenue N, ST PETERSBURG, FL 33710
MLS# TB8474080Listed by: COMPASS FLORIDA LLC - New
 $269,000Active2 beds 1 baths816 sq. ft.
$269,000Active2 beds 1 baths816 sq. ft.5107 37th Street N, ST PETERSBURG, FL 33714
MLS# TB8473889Listed by: ROE REALTY - New
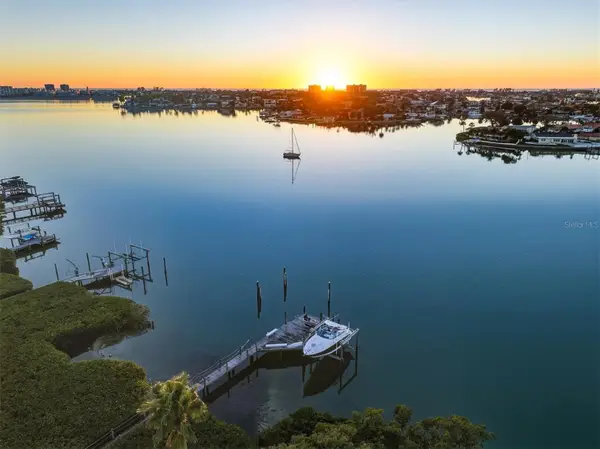 $1,690,000Active3 beds 3 baths2,142 sq. ft.
$1,690,000Active3 beds 3 baths2,142 sq. ft.670 Sunset Drive S, ST PETERSBURG, FL 33707
MLS# TB8474732Listed by: CHARLES RUTENBERG REALTY INC - New
 $499,900Active3 beds 3 baths1,390 sq. ft.
$499,900Active3 beds 3 baths1,390 sq. ft.6290 Bahia Del Mar Circle #5, ST PETERSBURG, FL 33715
MLS# TB8475928Listed by: COMPASS FLORIDA LLC - New
 $1,375,000Active3 beds 2 baths1,772 sq. ft.
$1,375,000Active3 beds 2 baths1,772 sq. ft.2024 Massachusetts Avenue Ne, ST PETERSBURG, FL 33703
MLS# TB8475638Listed by: CENTURY 21 WOLF'S CROSSING REALTY - Open Sat, 11am to 3pmNew
 $265,000Active2 beds 1 baths926 sq. ft.
$265,000Active2 beds 1 baths926 sq. ft.546 90th Avenue N, ST PETERSBURG, FL 33702
MLS# TB8474744Listed by: EXP REALTY LLC - New
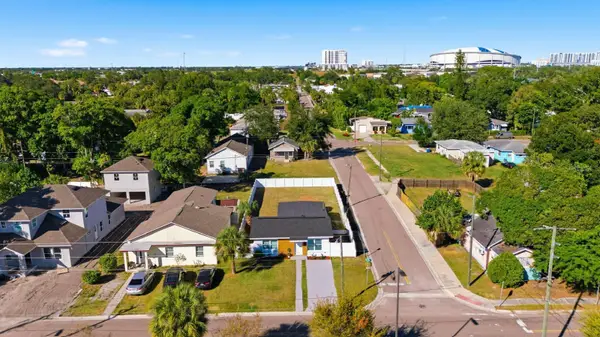 $315,000Active3 beds 2 baths1,070 sq. ft.
$315,000Active3 beds 2 baths1,070 sq. ft.1801 13th Avenue S, ST PETERSBURG, FL 33712
MLS# TB8475768Listed by: KELLER WILLIAMS RLTY NEW TAMPA - New
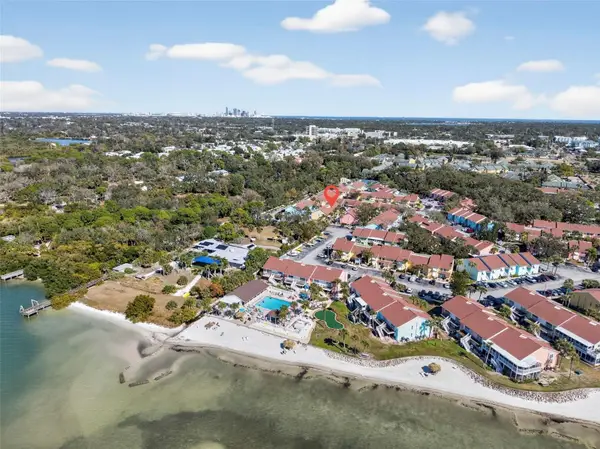 $205,000Active2 beds 2 baths1,100 sq. ft.
$205,000Active2 beds 2 baths1,100 sq. ft.3540 42nd Street S #C, ST PETERSBURG, FL 33711
MLS# TB8474859Listed by: KELLER WILLIAMS ST PETE REALTY - New
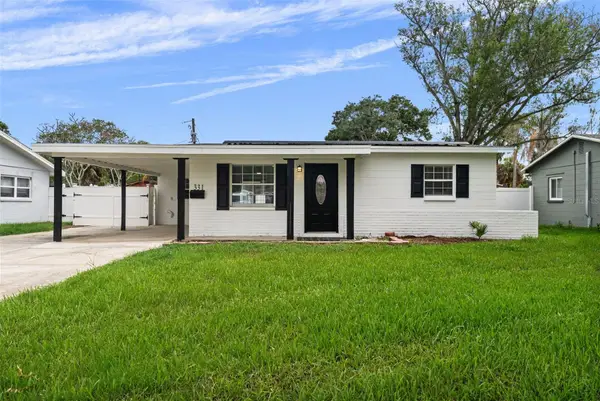 $250,000Active2 beds 1 baths784 sq. ft.
$250,000Active2 beds 1 baths784 sq. ft.331 83rd Avenue Ne, ST PETERSBURG, FL 33702
MLS# TB8475727Listed by: SMITH & ASSOCIATES REAL ESTATE

