494 31st Way N, Saint Petersburg, FL 33713
Local realty services provided by:Better Homes and Gardens Real Estate Thomas Group
494 31st Way N,St Petersburg, FL 33713
$629,990
- 3 Beds
- 4 Baths
- 1,952 sq. ft.
- Townhouse
- Active
Listed by: robert st. pierre
Office: weekley homes realty company
MLS#:TB8416204
Source:MFRMLS
Price summary
- Price:$629,990
- Price per sq. ft.:$265.71
- Monthly HOA dues:$300
About this home
Discover stunning three-story townhomes by Central Living from David Weekley Homes in the heart of St. Petersburg. Towns at Union offer spacious, open-concept floor plans just steps from top dining, with a luxurious, low-maintenance lifestyle close to everything you love.
The Carsten floor plan shines with a gourmet kitchen featuring a gas cooktop with deep drawer storage, stylish vent hood, wall oven/microwave combo, step-in pantry, and a large island that flows into the living and dining areas that are perfect for entertaining. This home includes two private guest suites with en-suite baths and a relaxing Owner’s Retreat with a spa-inspired bath and walk-in closet.
Additional highlights include impact-resistant, energy-efficient windows, 8-foot doors, epoxy-coated two-car garage floors, a tankless gas water heater, and the convenience of a rare natural gas community. Enjoy your private courtyard or bike downtown, just minutes from Tropicana Field, local breweries, and the Grand Central District.
Contact an agent
Home facts
- Year built:2025
- Listing ID #:TB8416204
- Added:199 day(s) ago
- Updated:February 26, 2026 at 03:53 PM
Rooms and interior
- Bedrooms:3
- Total bathrooms:4
- Full bathrooms:3
- Half bathrooms:1
- Flooring:Carpet, Laminate, Tile
- Dining Description:Living Room/Dining Room Combo
- Kitchen Description:Built-In Oven, Cooktop, Dishwasher, Exhaust Fan, Microwave, Range Hood, Solid Surface Counters
- Bedroom Description:High Ceilings, Primary Bedroom Upstairs, Walk-In Closet(s)
- Living area:1,952 sq. ft.
Heating and cooling
- Cooling:Central Air
- Heating:Central
Structure and exterior
- Roof:Shingle
- Year built:2025
- Building area:1,952 sq. ft.
- Lot area:0.03 Acres
- Architectural Style:Contemporary, Craftsman
- Construction Materials:Block, Stucco
- Exterior Features:Front Porch, Lighting, Rain Gutters, Sidewalk, Sprinkler Metered
- Foundation Description:Slab
- Levels:Three Or More Story
Schools
- High school:St. Petersburg High-PN
- Middle school:John Hopkins Middle-PN
- Elementary school:Mount Vernon Elementary-PN
Utilities
- Water:Public, Water Available, Water Connected
- Sewer:Public Sewer
Finances and disclosures
- Price:$629,990
- Price per sq. ft.:$265.71
- Tax amount:$1,219 (2024)
Features and amenities
- Appliances:Built-in Oven, Cooktop, Dishwasher, Exhaust Fan, Gas Water Heater, Irrigation Equipment, Microwave, Range Hood, Tankless Water Heater
- Laundry features:Inside
- Amenities:BB/HS Internet Available, Cable Available, Electricity Available, High Ceilings, In Wall Pest System, Irrigation Equipment, Living Room/Dining Room Combo, Maintenance, Natural Gas Available, Natural Gas Connected, Open Floorplan, Pest Guard System, Primary Bedroom Upstairs, Solid Surface Counters, Tray Ceiling(s), Underground Utilities, Vehicle Restrictions, Walk-In Closet(s)
- Pool features:Public Pool
New listings near 494 31st Way N
- New
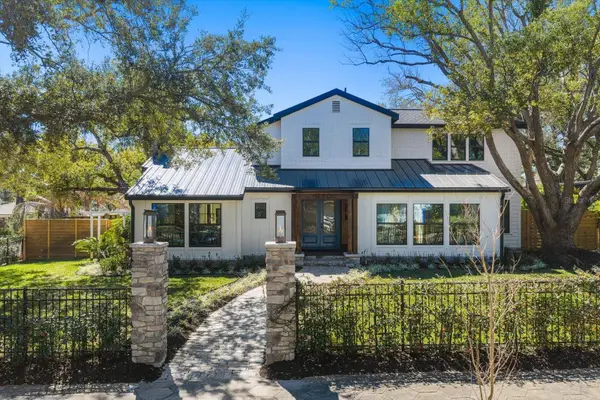 $1,995,000Active4 beds 4 baths2,980 sq. ft.
$1,995,000Active4 beds 4 baths2,980 sq. ft.800 17th Avenue N, ST PETERSBURG, FL 33704
MLS# TB8480717Listed by: COASTAL PROPERTIES GROUP INTERNATIONAL 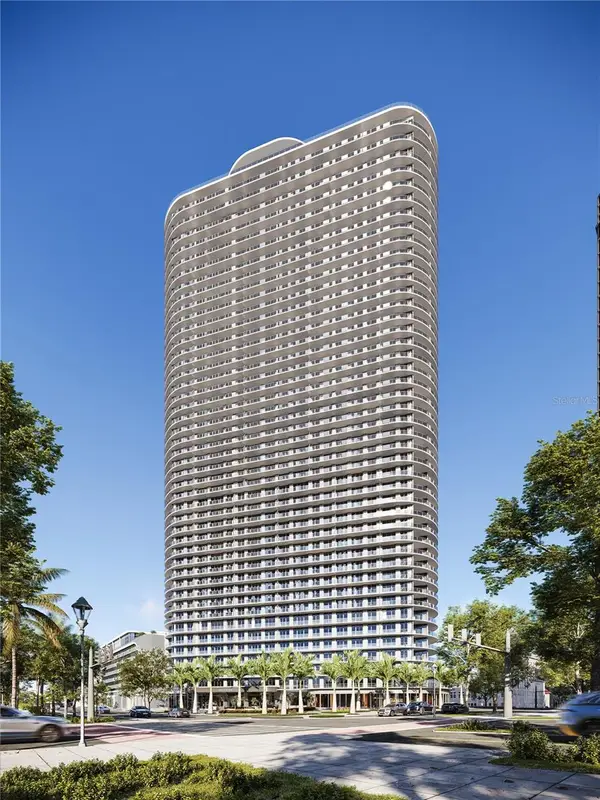 $806,675Pending2 beds 3 baths1,380 sq. ft.
$806,675Pending2 beds 3 baths1,380 sq. ft.400 Central Avenue #1109, ST PETERSBURG, FL 33701
MLS# TB8480905Listed by: MICHAEL SAUNDERS & COMPANY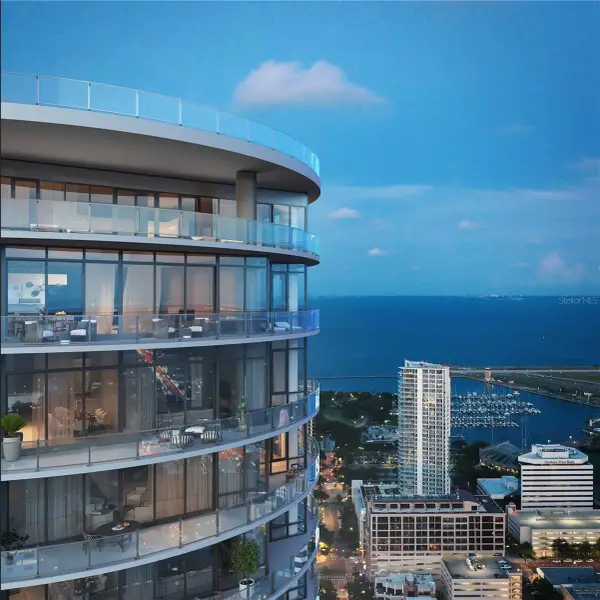 $3,141,250Pending3 beds 4 baths2,658 sq. ft.
$3,141,250Pending3 beds 4 baths2,658 sq. ft.400 Central Avenue #2801, ST PETERSBURG, FL 33701
MLS# TB8480907Listed by: MICHAEL SAUNDERS & COMPANY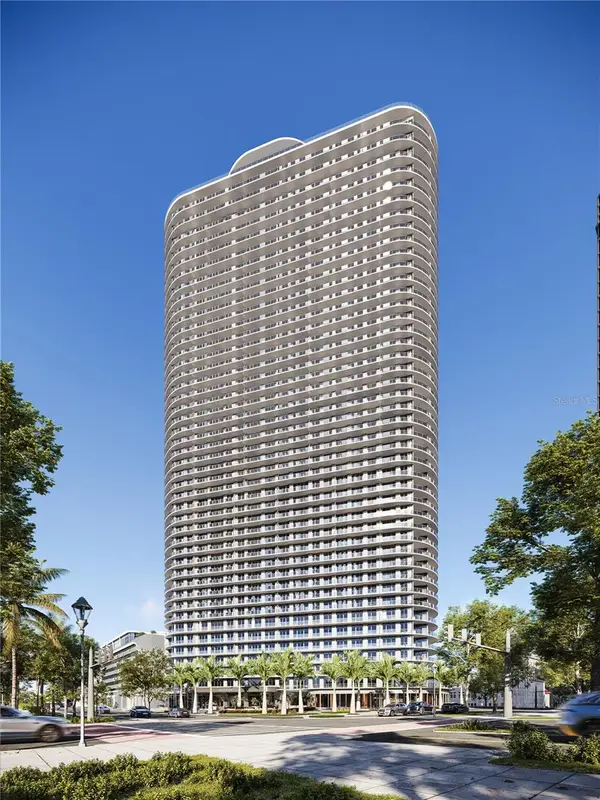 $1,844,715Pending3 beds 3 baths1,921 sq. ft.
$1,844,715Pending3 beds 3 baths1,921 sq. ft.400 Central Avenue #3205, ST PETERSBURG, FL 33701
MLS# TB8480914Listed by: MICHAEL SAUNDERS & COMPANY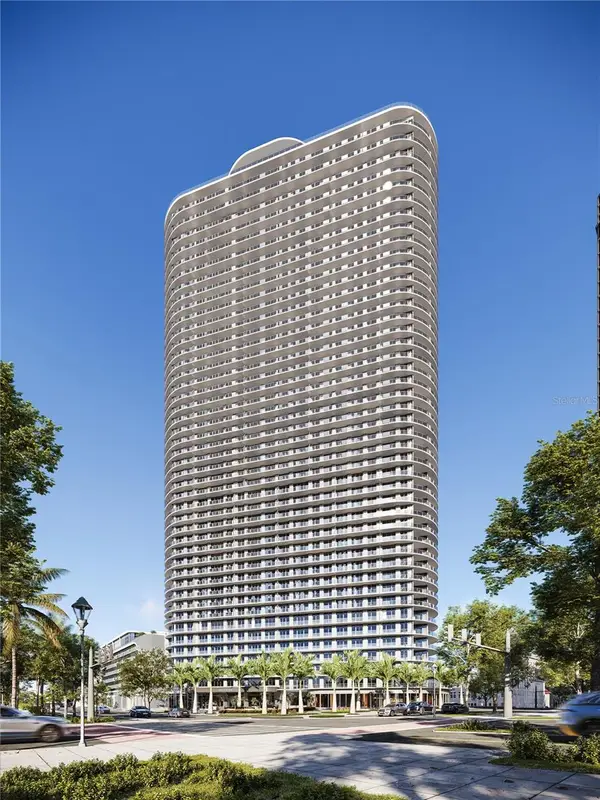 $1,846,165Pending3 beds 3 baths1,921 sq. ft.
$1,846,165Pending3 beds 3 baths1,921 sq. ft.400 Central Avenue #3105, ST PETERSBURG, FL 33701
MLS# TB8480915Listed by: MICHAEL SAUNDERS & COMPANY- New
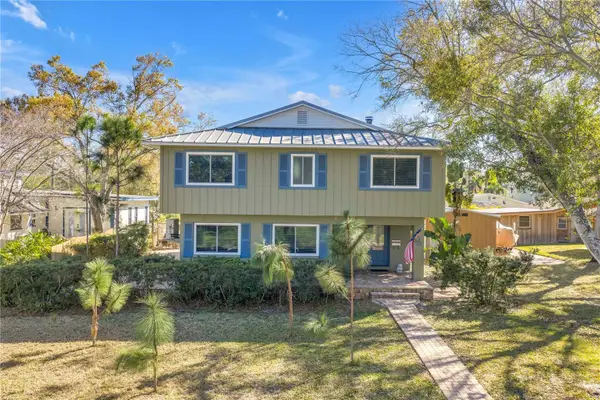 $795,000Active3 beds 2 baths2,179 sq. ft.
$795,000Active3 beds 2 baths2,179 sq. ft.110 29th Avenue N, ST PETERSBURG, FL 33704
MLS# TB8468051Listed by: RE/MAX ACTION FIRST OF FLORIDA - New
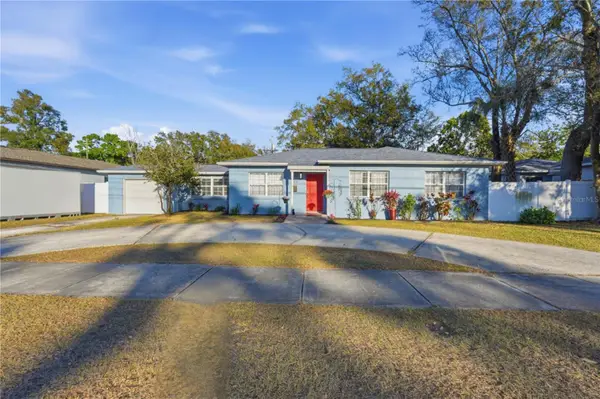 $550,000Active3 beds 2 baths1,191 sq. ft.
$550,000Active3 beds 2 baths1,191 sq. ft.2415 16th Street N, ST PETERSBURG, FL 33704
MLS# TB8479813Listed by: EXP REALTY LLC - New
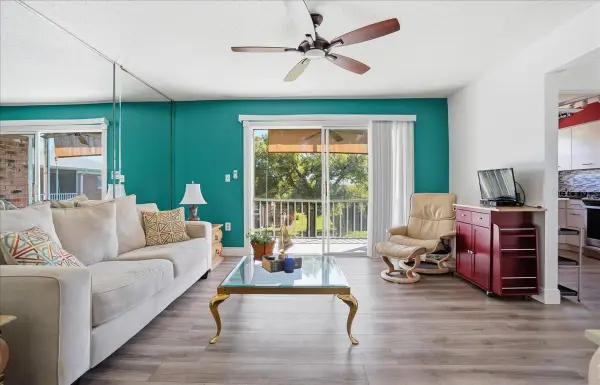 $119,750Active1 beds 1 baths825 sq. ft.
$119,750Active1 beds 1 baths825 sq. ft.3580 38th Avenue S #96, ST PETERSBURG, FL 33711
MLS# TB8479920Listed by: FOREVER FLORIDA REAL ESTATE - New
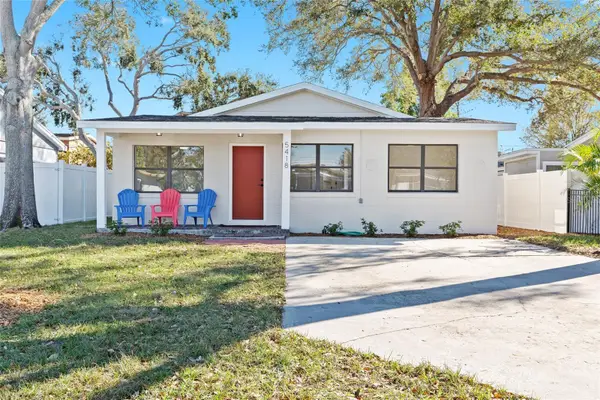 $399,900Active3 beds 1 baths1,362 sq. ft.
$399,900Active3 beds 1 baths1,362 sq. ft.5418 6th Avenue N, ST PETERSBURG, FL 33710
MLS# A4683893Listed by: EXP REALTY, LLC - New
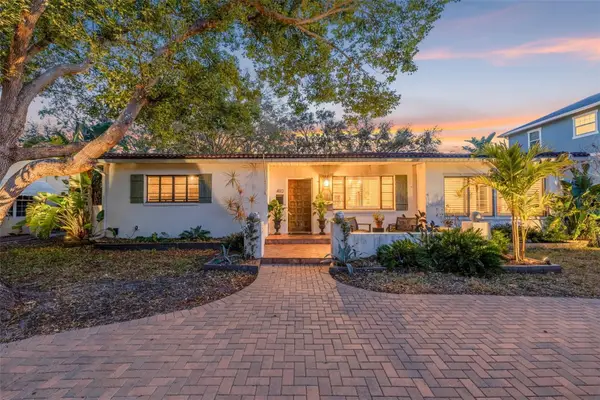 $750,000Active2 beds 2 baths1,197 sq. ft.
$750,000Active2 beds 2 baths1,197 sq. ft.410 35th Avenue Ne, ST PETERSBURG, FL 33704
MLS# TB8477601Listed by: SMITH & ASSOCIATES REAL ESTATE

