5884 51st Street S, ST PETERSBURG, FL 33715
Local realty services provided by:Better Homes and Gardens Real Estate Synergy
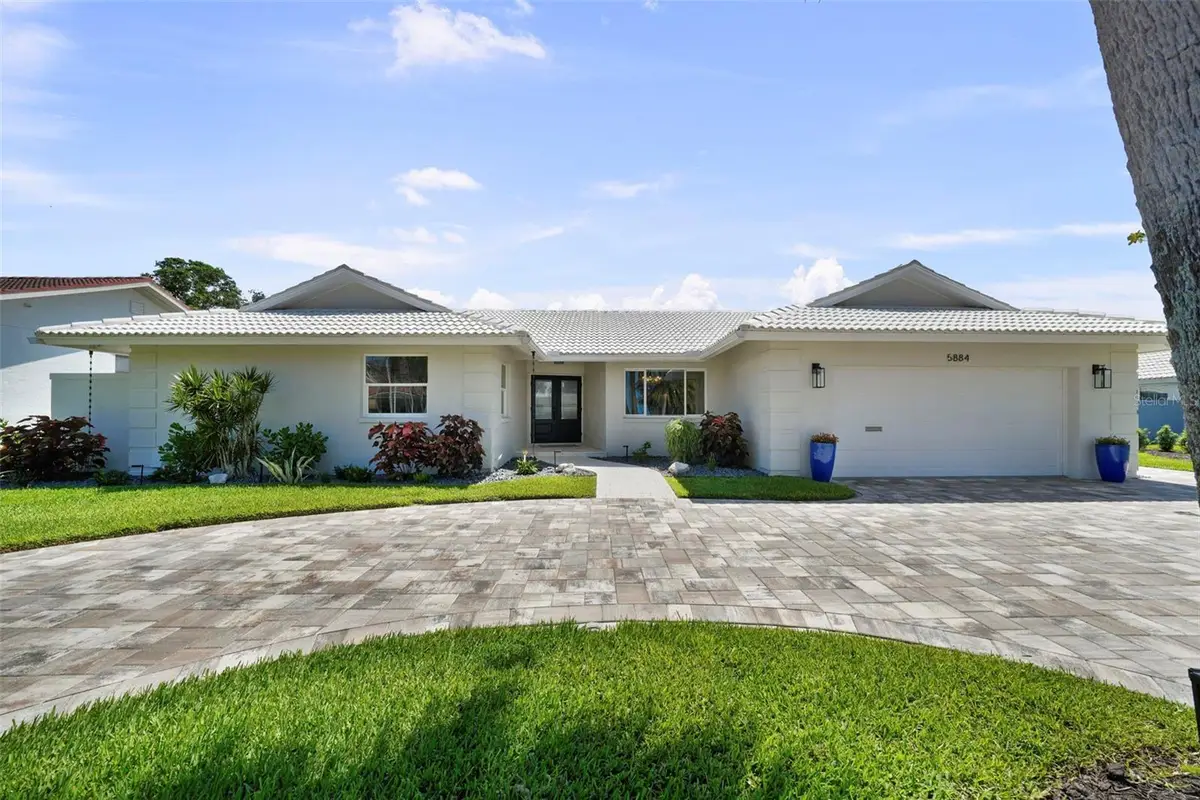
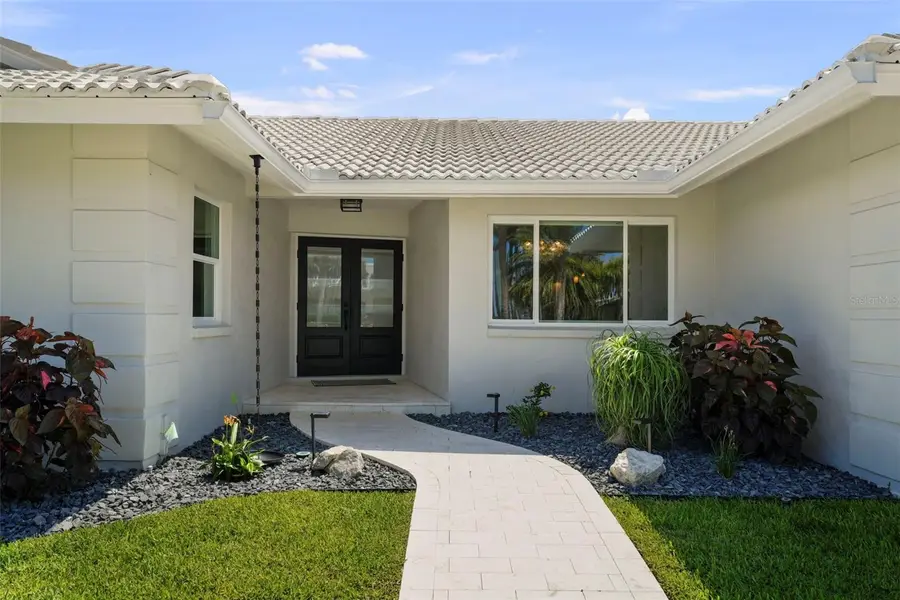
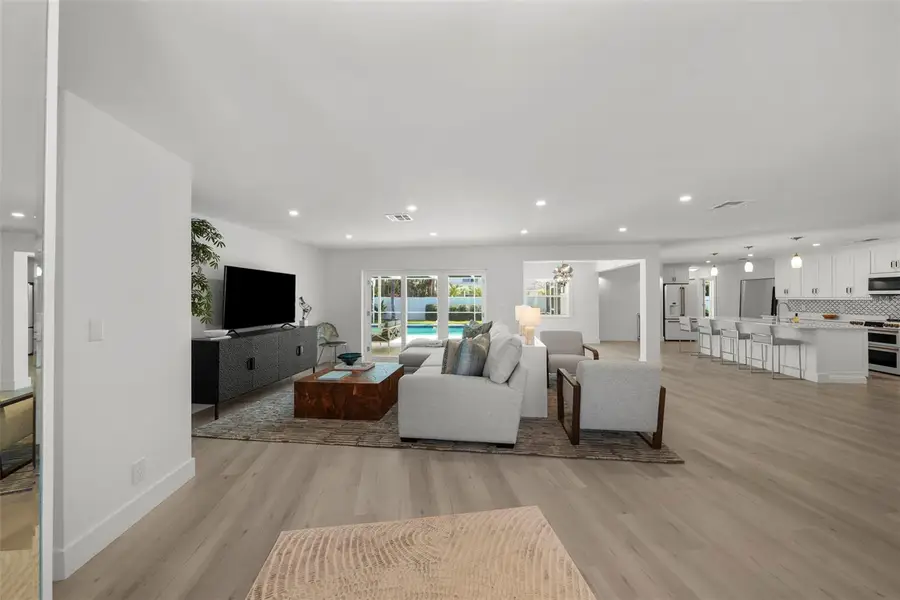
Listed by:michelle ward
Office:smith & associates real estate
MLS#:TB8397503
Source:MFRMLS
Price summary
- Price:$1,479,000
- Price per sq. ft.:$434.49
- Monthly HOA dues:$109.5
About this home
This stunning, meticulously redesigned 4 bedroom, 3.5 bath home, located in the 24-hour guard-gated community of Bayway Isles, offers a rare opportunity to own in one of St. Petersburg’s most coveted neighborhoods. Offering the perfect blend of timeless charm, privacy, and exclusivity, this reimagined single story residence is nestled on a secluded cul-de-sac street and sits on an oversized lot (100 x 115), with a large yard expanding along the back and side - the ideal green space for entertaining, gardening, kids, or pets. Exuding high-end, modern upgrades and features throughout, this open floor plan flow was transformed with every detail thought to impress. As you step inside, you’re greeted by the warmth and beauty of COREtec PRO flooring—luxuriously beautiful, yet built to withstand life’s messes with 100% waterproof, pet-proof durability. The stunning kitchen features elegant quartz countertops, a spacious island with counter-height seating, and brand-new white shaker cabinets and drawers with soft-close functionality and stylish hardware. A marble backsplash adds a touch of luxury, while thoughtful upgrades like a motion-sensor faucet and a separate hand-wash sink bring ease and convenience to everyday living. Experience the joy of cooking with top-of-the-line GE Café appliances, including a double oven with convection capabilities, to customizable lighting, a hot water dispenser built into the refrigerator, and a dedicated beverage cooler nook for perfectly chilled wine—every detail is Bluetooth-enabled for effortless control and energy efficiency. All bedrooms feature upgraded plush carpeting, and custom built-ins within each closet, which can be personalized to your needs. The renovated bathrooms include brand new vanities with quartz countertops, custom cabinetry, new plumbing fixtures, and elegant tiles throughout the showers, while in addition to the previous features, the luxurious primary suite offers an oversized shower with all new spa-like tiles, a newly built-in linen closet, and dual sinks. Outside, you’ll find an expansive screened in pool deck, complete with new pavers around the large pool, front walkway, and driveway. The spacious laundry room is fully updated with new cabinets, a laundry sink, and a built-in ironing board. Additional updates include (2024) impact-resistant windows, (2025) impact resistant sliding glass doors throughout, all new lighting and decorative lighting fixtures, smooth finish on all walls and ceilings, a newly painted interior and exterior, updated front exposure, (removed old dated columns and gate), freshly new granite rock landscaping, epoxy-finished garage floor, brand new custom designed front doors, and central vacuuming system. Feel even more at home knowing a home warranty is currently in place, and transferable to buyer after closing. Be the first to experience the privilege of ownership in this newly redesigned retreat! Owner is flexible on closing date. Bayway Isles is a hidden treasure conveniently located just minutes from the beaches, grocery stores, and quick interstate access. Forget last minute groceries? Take a walk to the entrance of the community and visit the Bayway Country Store, where you can also find fresh salads, sandwiches, and ready made meals! Don’t miss this unparalleled opportunity to own a move-in ready home, with no history of flooding, in one of the areas most desirable communities! Schedule your private tour today.
Contact an agent
Home facts
- Year built:1982
- Listing Id #:TB8397503
- Added:46 day(s) ago
- Updated:August 14, 2025 at 12:29 PM
Rooms and interior
- Bedrooms:4
- Total bathrooms:4
- Full bathrooms:3
- Half bathrooms:1
- Living area:2,494 sq. ft.
Heating and cooling
- Cooling:Central Air
- Heating:Central, Electric, Exhaust Fan
Structure and exterior
- Roof:Tile
- Year built:1982
- Building area:2,494 sq. ft.
- Lot area:0.26 Acres
Schools
- High school:Lakewood High-PN
- Middle school:Bay Point Middle-PN
- Elementary school:Gulfport Elementary-PN
Utilities
- Water:Public, Water Available, Water Connected
- Sewer:Public, Public Sewer, Sewer Available
Finances and disclosures
- Price:$1,479,000
- Price per sq. ft.:$434.49
- Tax amount:$12,688 (2024)
New listings near 5884 51st Street S
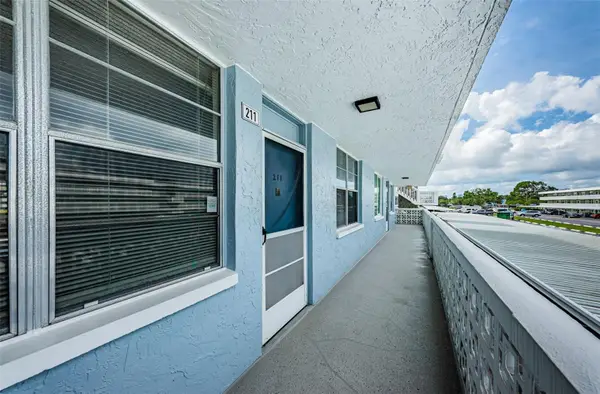 $129,000Active2 beds 2 baths1,035 sq. ft.
$129,000Active2 beds 2 baths1,035 sq. ft.4895 Bay Street Ne #211, ST PETERSBURG, FL 33703
MLS# TB8410016Listed by: COLDWELL BANKER REALTY- New
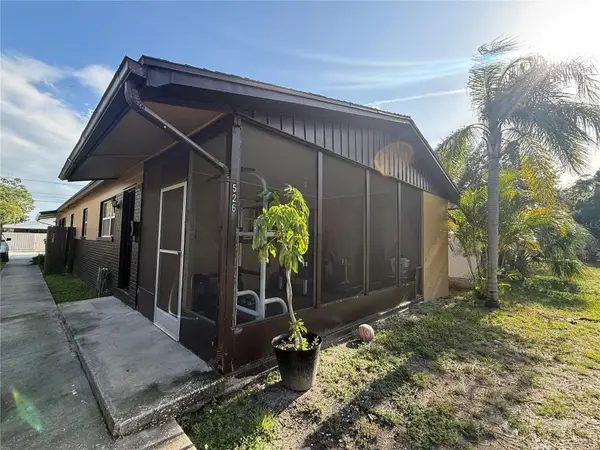 $379,000Active4 beds 2 baths1,296 sq. ft.
$379,000Active4 beds 2 baths1,296 sq. ft.526 93rd Avenue N, ST PETERSBURG, FL 33702
MLS# TB8415498Listed by: CHARLES RUTENBERG REALTY INC - New
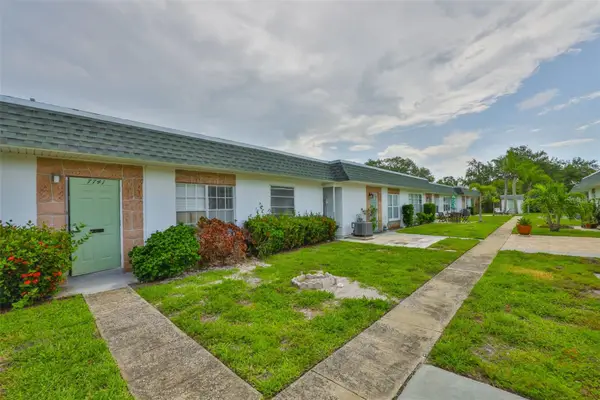 $115,000Active1 beds 1 baths630 sq. ft.
$115,000Active1 beds 1 baths630 sq. ft.7741 39th Avenue N, ST PETERSBURG, FL 33709
MLS# TB8417607Listed by: CENTURY 21 BEGGINS - New
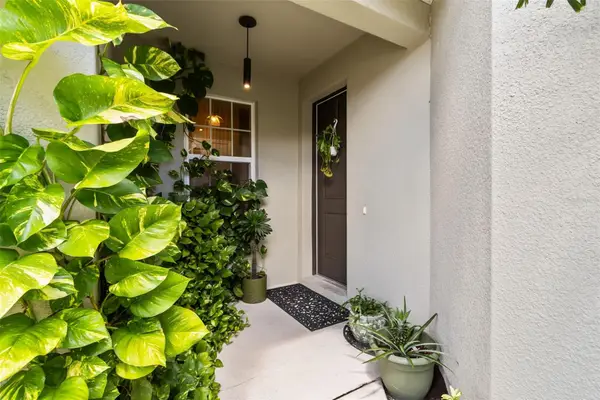 $450,000Active3 beds 3 baths1,713 sq. ft.
$450,000Active3 beds 3 baths1,713 sq. ft.5293 Neil Drive, ST PETERSBURG, FL 33714
MLS# TB8415629Listed by: NEXTHOME GULF COAST - New
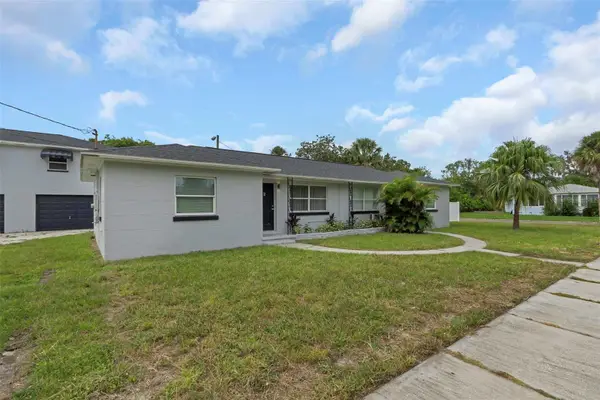 $849,900Active21 beds 6 baths1,656 sq. ft.
$849,900Active21 beds 6 baths1,656 sq. ft.2501 6th Street S, ST PETERSBURG, FL 33705
MLS# O6335911Listed by: BEYCOME OF FLORIDA LLC - Open Sun, 11am to 1pmNew
 $430,000Active3 beds 2 baths1,433 sq. ft.
$430,000Active3 beds 2 baths1,433 sq. ft.961 58th Avenue S, ST PETERSBURG, FL 33705
MLS# TB8415142Listed by: BILTMORE GROUP INC - New
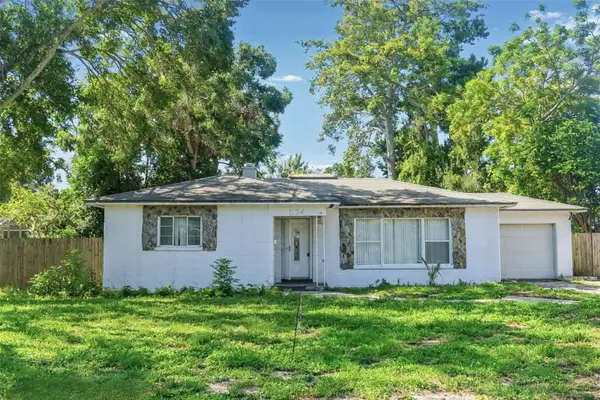 $289,900Active3 beds 2 baths1,572 sq. ft.
$289,900Active3 beds 2 baths1,572 sq. ft.524 50th Avenue S, ST PETERSBURG, FL 33705
MLS# TB8416955Listed by: PALM ISLAND REALTY - New
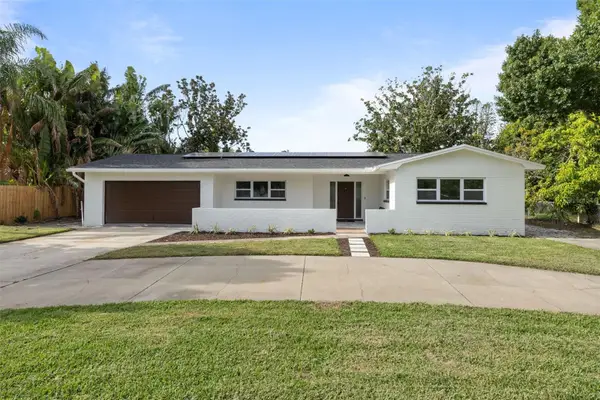 $650,000Active3 beds 2 baths1,821 sq. ft.
$650,000Active3 beds 2 baths1,821 sq. ft.1845 Pinellas Point Drive S, ST PETERSBURG, FL 33712
MLS# TB8417055Listed by: SKYWAY REAL ESTATE, LLC - New
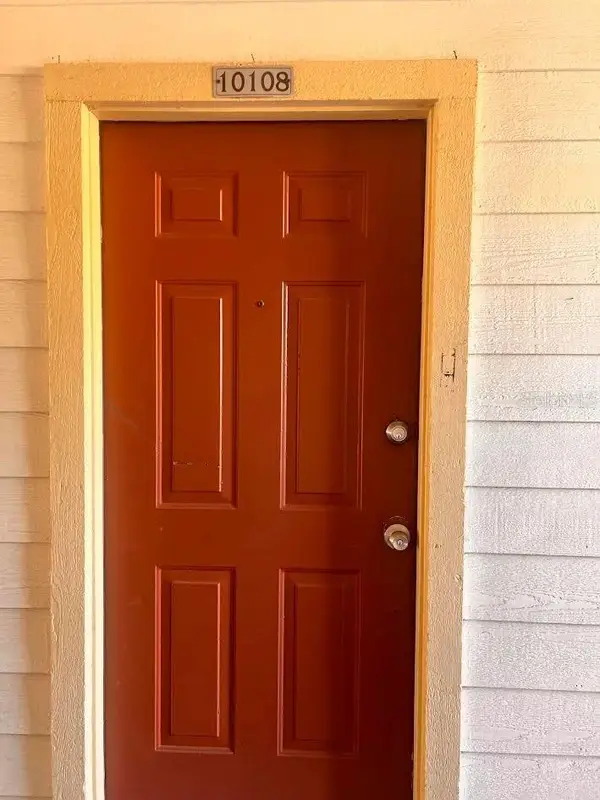 $205,000Active2 beds 2 baths1,182 sq. ft.
$205,000Active2 beds 2 baths1,182 sq. ft.11901 4th Street N #10108, ST PETERSBURG, FL 33716
MLS# TB8417173Listed by: LUXURY & BEACH REALTY INC - New
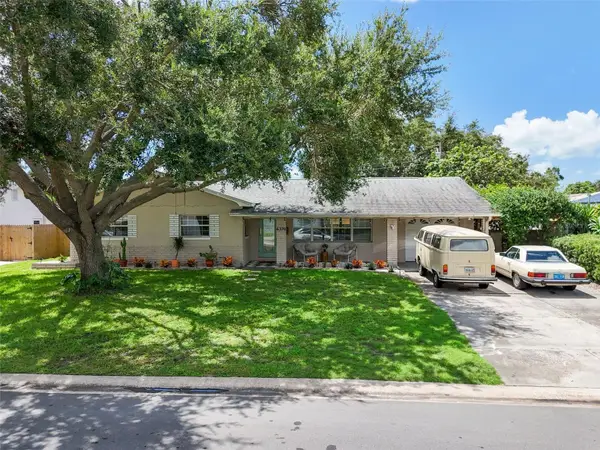 $519,900Active3 beds 2 baths1,516 sq. ft.
$519,900Active3 beds 2 baths1,516 sq. ft.6370 23rd Avenue N, ST PETERSBURG, FL 33710
MLS# TB8417484Listed by: RE/MAX PREMIER GROUP

