11759 SE 91st Circle, Summerfield, FL 34491
Local realty services provided by:Better Homes and Gardens Real Estate Atchley Properties
Upcoming open houses
- Sat, Feb 2801:00 pm - 03:00 pm
Listed by: frances pierce pa
Office: realty executives in the villages
MLS#:G5102987
Source:MFRMLS
Price summary
- Price:$350,000
- Price per sq. ft.:$106.45
- Monthly HOA dues:$211
About this home
Welcome to Del Webb Spruce Creek Golf & Country Club, a charming 55-plus gated community perfectly situated along the sought-after 441 corridor. This location offers a gateway to a host of adventures, whether you're taking a quick trip on the interstate, visiting the renowned World Equestrian Center in Ocala, enjoying a day out on the tranquil Lake Weir, or indulging in the vibrant entertainment and diverse facilities of The Villages nearby. Everything you need is just a short distance away, enhancing the allure of this delightful golf community. That's not all that there is to offer of course with a fantastic restaurant to attend, indoor and outdoor pools, community centers that hold a wide variety of activities, fitness centers, baseball field, tennis, walking trials dog parks and so much more.
With its exceptional curb appeal, this home invites you to experience its beauty and luxury. It features meticulously landscaped gardens, a striking brick paver driveway, and an elegant block-and-stucco exterior, all accented by a majestic double-door entrance framed by stately palm trees. The tandem golf cart garage that pairs with the already spacious garage is sure to catch your attention. When you are thinking of savings, the 2024 roof will keep the figures where they belong or leave plenty of room in the budget for the beautiful decor you want to outfit this spectacular home.
Come inside to discover this Johnstown model that exemplifies an incredibly functional floor plan. The inviting entry foyer opens into a cozy front den and a formal dining room, seamlessly flowing into a spacious living area designed for comfort and warmth. The heart of the home, the kitchen, boasts a center island and an abundance of cabinetry, making it a perfect hub for hosting memorable gatherings. Privacy is ensured through a smartly designed split-bedroom layout, with the guest area thoughtfully separated from the main living spaces and from each other as well. The addition of crown molding enhances the grandeur of the high ceilings, while luxury vinyl plank flooring adds an elegant modern touch to this stunning residence.
Embrace the outdoors in style with a generously extended lanai, providing a versatile space for entertaining. It opens into an initial enclosed zone, which then leads to a covered, screened lanai, allowing you to enjoy fresh air while staying sheltered from the elements.
This home is truly a must see...there is so much that it offers to even the most scrutinizing person. Be sure to make an appointment to experience all of the ways it will be perfect for you.
Contact an agent
Home facts
- Year built:2005
- Listing ID #:G5102987
- Added:139 day(s) ago
- Updated:February 27, 2026 at 05:22 PM
Rooms and interior
- Bedrooms:3
- Total bathrooms:2
- Full bathrooms:2
- Flooring:Luxury Vinyl, Tile
- Dining Description:Eat In Kitchen, Living Room/Dining Room Combo
- Kitchen Description:Dishwasher, Eat-in Kitchen, Microwave, Range, Refrigerator
- Bedroom Description:High Ceilings, Split Bedroom, Walk-In Closet(s)
- Living area:2,120 sq. ft.
Heating and cooling
- Cooling:Central Air
- Heating:Central, Heat Pump
Structure and exterior
- Roof:Shingle
- Year built:2005
- Building area:2,120 sq. ft.
- Lot area:0.17 Acres
- Lot Features:Cleared, Paved
- Construction Materials:Block, Stucco
- Exterior Features:Covered Porch/Patio, Enclosed, Rain Gutters, Screened
- Foundation Description:Slab
- Levels:1 Story
Utilities
- Water:Public, Water Connected
- Sewer:Public Sewer, Sewer Connected
Finances and disclosures
- Price:$350,000
- Price per sq. ft.:$106.45
- Tax amount:$2,705 (2024)
Features and amenities
- Appliances:Dishwasher, Dryer, Electric Water Heater, Irrigation Equipment, Microwave, Range, Refrigerator, Washer
- Laundry features:Dryer, Inside, Laundry Room, Washer
- Amenities:Cable Available, Ceiling Fans(s), Crown Molding, Eat-in Kitchen, High Ceilings, Irrigation Equipment, Living Room/Dining Room Combo, Open Floorplan, Split Bedroom, Underground Utilities, Walk-In Closet(s)
- Pool features:Public Pool
New listings near 11759 SE 91st Circle
- New
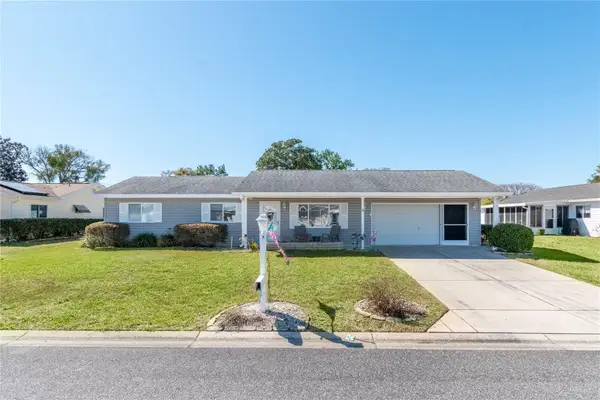 $199,900Active2 beds 2 baths1,008 sq. ft.
$199,900Active2 beds 2 baths1,008 sq. ft.17724 SE 95th Court, SUMMERFIELD, FL 34491
MLS# OM719601Listed by: KELLER WILLIAMS CORNERSTONE RE - New
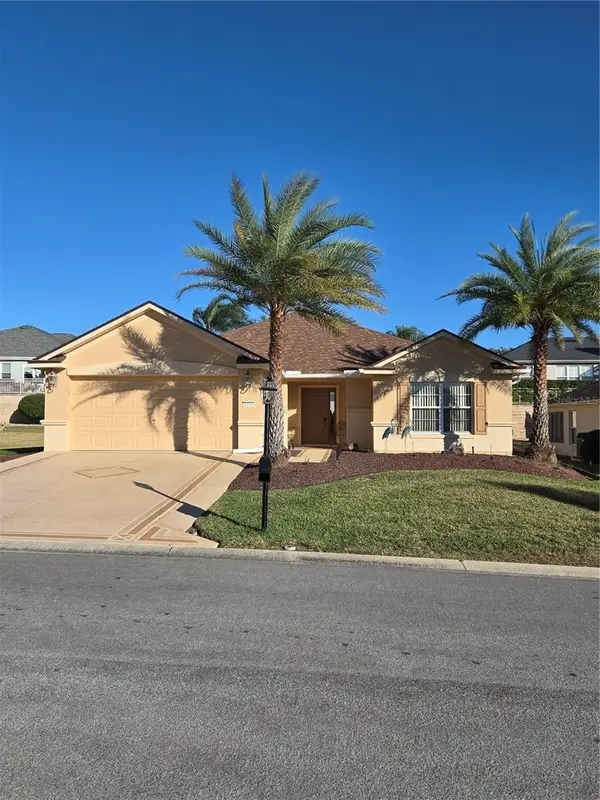 $344,900Active2 beds 2 baths1,725 sq. ft.
$344,900Active2 beds 2 baths1,725 sq. ft.12711 SE 97th Terrace Road #R, SUMMERFIELD, FL 34491
MLS# OM719730Listed by: BROKER ASSOCIATES REALTY - New
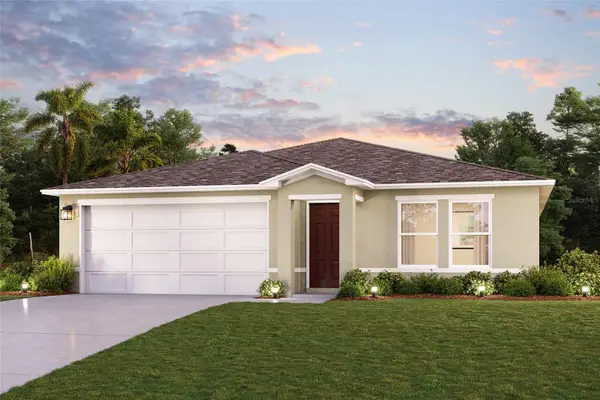 $269,990Active4 beds 2 baths1,666 sq. ft.
$269,990Active4 beds 2 baths1,666 sq. ft.12926 SE 53rd Avenue, BELLEVIEW, FL 34420
MLS# C7522492Listed by: WJH BROKERAGE FL LLC - New
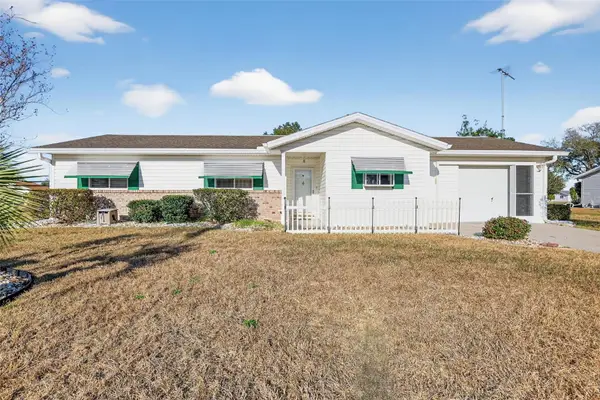 $222,900Active2 beds 2 baths990 sq. ft.
$222,900Active2 beds 2 baths990 sq. ft.17945 SE 104th Terrace, SUMMERFIELD, FL 34491
MLS# G5108782Listed by: ERA GRIZZARD REAL ESTATE - New
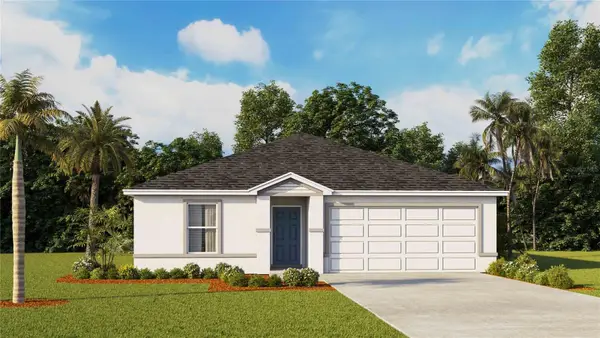 $291,070Active5 beds 2 baths1,708 sq. ft.
$291,070Active5 beds 2 baths1,708 sq. ft.15925 SE 101st Circle, SUMMERFIELD, FL 34491
MLS# OM719606Listed by: DR HORTON REALTY OF WEST CENTRAL FLORIDA - New
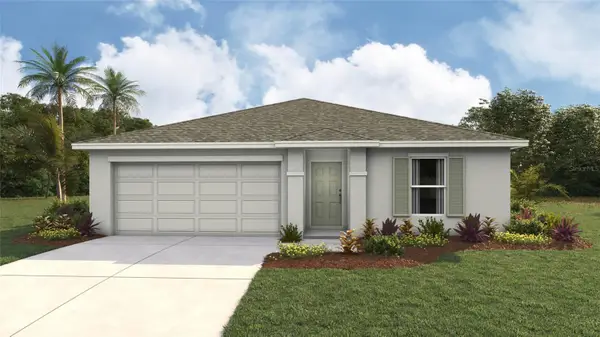 $278,070Active3 beds 2 baths1,328 sq. ft.
$278,070Active3 beds 2 baths1,328 sq. ft.15952 SE 101st Circle, SUMMERFIELD, FL 34491
MLS# OM719609Listed by: DR HORTON REALTY OF WEST CENTRAL FLORIDA - New
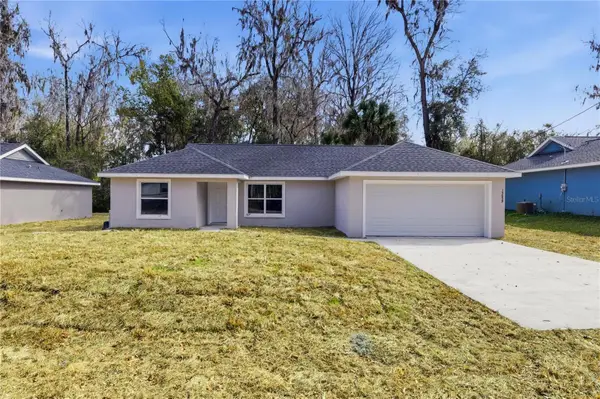 $259,900Active3 beds 2 baths1,413 sq. ft.
$259,900Active3 beds 2 baths1,413 sq. ft.15059 SE 61st Court, SUMMERFIELD, FL 34491
MLS# OM719614Listed by: EXP REALTY LLC - New
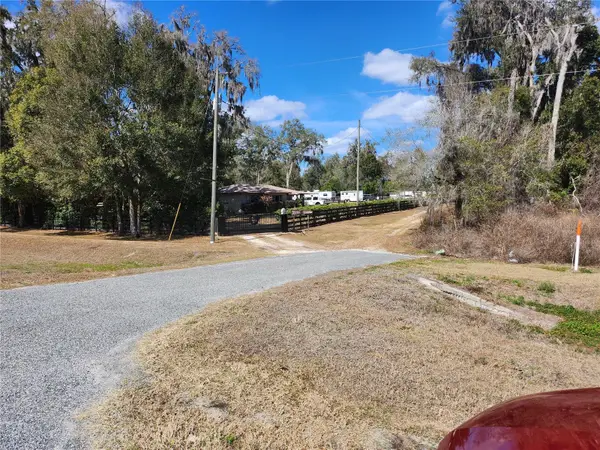 $14,900Active0.64 Acres
$14,900Active0.64 AcresTBD SE 132 Street Road, BELLEVIEW, FL 34420
MLS# OM719613Listed by: CENTURY 21 AFFILIATES - New
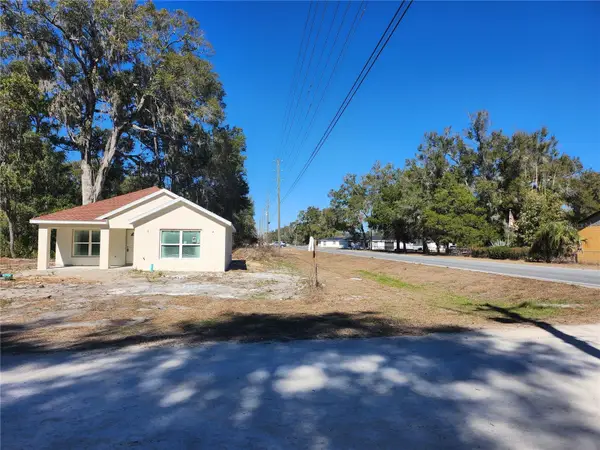 $215,000Active2 beds 2 baths1,200 sq. ft.
$215,000Active2 beds 2 baths1,200 sq. ft.3591 SE 139th Street, SUMMERFIELD, FL 34491
MLS# OM719596Listed by: CENTURY 21 AFFILIATES - New
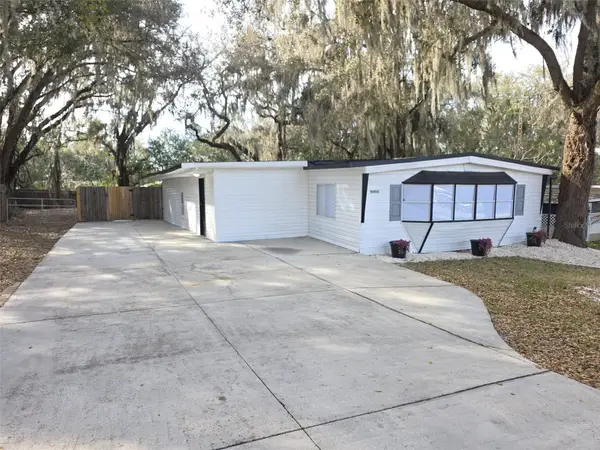 $229,900Active3 beds 3 baths1,456 sq. ft.
$229,900Active3 beds 3 baths1,456 sq. ft.16800 SE 100th Court, SUMMERFIELD, FL 34491
MLS# TB8480152Listed by: DALTON WADE INC

