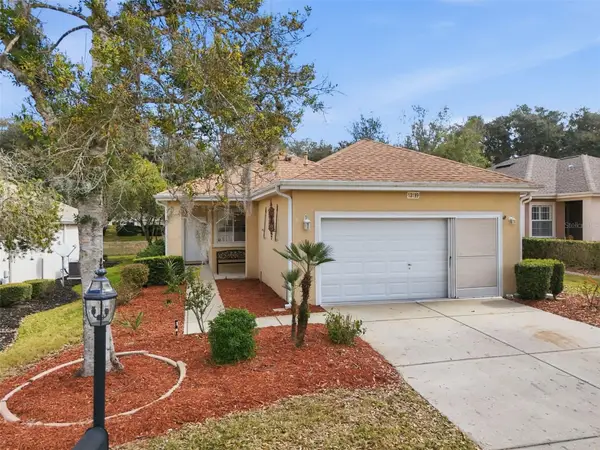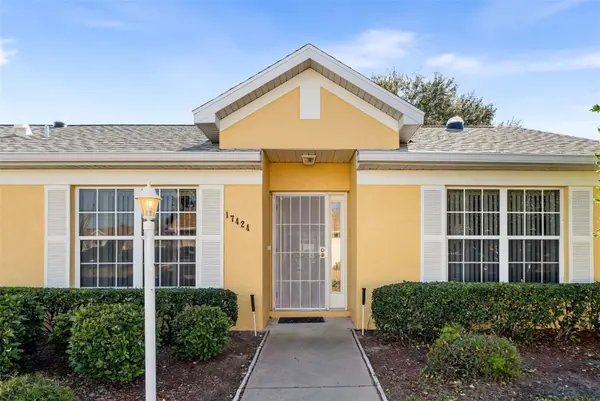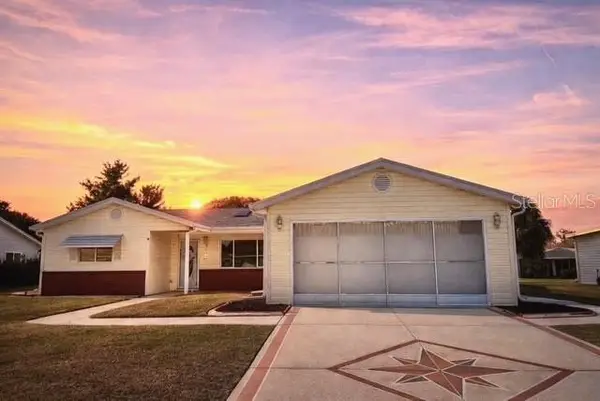1960 SE 150th Street, Summerfield, FL 34491
Local realty services provided by:Better Homes and Gardens Real Estate Lifestyles Realty
1960 SE 150th Street,Summerfield, FL 34491
$1,090,000
- 4 Beds
- 6 Baths
- 3,297 sq. ft.
- Single family
- Active
Listed by: laura sims ropp
Office: miller & company real estate
MLS#:2102483
Source:JV
Price summary
- Price:$1,090,000
- Price per sq. ft.:$132.09
About this home
Welcome to your dream property: 7.84 acres of picturesque pastureland adorned with grand oaks, a gated entrance, and a Magnolia-lined driveway that sets the stage for elegance and privacy. Located on the peaceful south end of the farm, this estate blends thoughtful design with luxurious upgrades inside and out. The 3,297sf main home (plus over 1,300sf apartment and office) has been beautifully updated in 2025 with a brand-new roof, a new HVAC system, and fresh interior and exterior paint that gives the entire property a crisp, modern look. Inside, you'll find ceramic tile floors that mimic the warmth of hardwood, sleek granite countertops, state-of-the-art appliances, and a cozy double-sided fireplace that connects the living and dining areas seamlessly. Connected to the main residence by a lighted breezeway, the oversized garage, guest house, and expansive office create incredible flexibility for working from home, multigenerational living, or even short-term rental potential. Between the two structures sits the heart of the outdoor space: a stunning zero-entry pool with a brand-new filter and pump (2025), complemented by an outdoor kitchen and a spacious entertainment patio perfect for gatherings or quiet evenings under the stars.
For the hobbyist or adventurer, the 30'x45' second garage features two 9' bay doors and generous space for boats, up to six vehicles, or any combination of toys and tools. A 50-amp RV hookup adds even more convenience for those who travel or host. The property also includes two water heaters- one hybrid heat pump and one on-demand system, as well as dual septic systems to accommodate both residences.
Energy efficiency was a top priority in this meticulously designed home which includes the foil-wrapped roof trusses that help regulate interior temperatures and reduce energy costs.
Equestrian enthusiasts will appreciate the three-stall, center aisle barn complete with a tack room, ready for horses or hobby farming. The beautifully updated guest apartment enhances the property's versatility, whether used as an in-law suite or income-producing rental.
Just eight minutes from The Villages, 19 minutes to downtown Ocala, and only 28 minutes to the World Equestrian Center, this property delivers the rare combination of privacy, functionality, and unbeatable location.
Call today to schedule your private showing of this fully renovated and truly exceptional estate which includes over 8,000sf under roof.
Contact an agent
Home facts
- Year built:1988
- Listing ID #:2102483
- Added:169 day(s) ago
- Updated:January 23, 2026 at 01:45 PM
Rooms and interior
- Bedrooms:4
- Total bathrooms:6
- Full bathrooms:6
- Living area:3,297 sq. ft.
Heating and cooling
- Cooling:Central Air, Varies by Unit
- Heating:Central, Electric
Structure and exterior
- Roof:Shingle
- Year built:1988
- Building area:3,297 sq. ft.
- Lot area:7.84 Acres
Schools
- High school:Belleview
- Middle school:Belleview
- Elementary school:Belleview-santos
Utilities
- Water:Well
- Sewer:Septic Tank
Finances and disclosures
- Price:$1,090,000
- Price per sq. ft.:$132.09
- Tax amount:$11,072 (2024)
New listings near 1960 SE 150th Street
- New
 $260,000Active2 beds 2 baths1,147 sq. ft.
$260,000Active2 beds 2 baths1,147 sq. ft.13199 SE 92nd Court Road, SUMMERFIELD, FL 34491
MLS# G5107087Listed by: VANGIE BERRY SIGNATURE REALTY - New
 $551,900Active3 beds 3 baths2,093 sq. ft.
$551,900Active3 beds 3 baths2,093 sq. ft.10928 SE 168th Loop, SUMMERFIELD, FL 34491
MLS# OM716955Listed by: KELLER WILLIAMS CORNERSTONE RE - New
 $329,900Active2 beds 2 baths1,719 sq. ft.
$329,900Active2 beds 2 baths1,719 sq. ft.13589 SE 87th Circle, SUMMERFIELD, FL 34491
MLS# OM716952Listed by: SELLSTATE NGR- SUMMERFIELD - New
 $339,900Active3 beds 2 baths1,972 sq. ft.
$339,900Active3 beds 2 baths1,972 sq. ft.11078 SE 175th Place, SUMMERFIELD, FL 34491
MLS# OM716877Listed by: MAJESTIC OAKS REALTY - Open Sat, 11am to 2pmNew
 $295,000Active3 beds 2 baths1,826 sq. ft.
$295,000Active3 beds 2 baths1,826 sq. ft.9980 SE 176th Street, SUMMERFIELD, FL 34491
MLS# G5106662Listed by: BROKER ASSOCIATES REALTY - New
 $294,900Active3 beds 2 baths1,446 sq. ft.
$294,900Active3 beds 2 baths1,446 sq. ft.17424 SE 111th Avenue, SUMMERFIELD, FL 34491
MLS# GC536807Listed by: GARRETT REALTY - New
 $499,900Active3 beds 2 baths3,182 sq. ft.
$499,900Active3 beds 2 baths3,182 sq. ft.9052 SE 130th Loop, SUMMERFIELD, FL 34491
MLS# OM716884Listed by: VERAX REALTY LLC - Open Sat, 12am to 3pmNew
 $299,900Active3 beds 2 baths1,726 sq. ft.
$299,900Active3 beds 2 baths1,726 sq. ft.17576 SE 96th Court, SUMMERFIELD, FL 34491
MLS# G5106901Listed by: WORTH CLARK REALTY - New
 $359,900Active2 beds 2 baths1,736 sq. ft.
$359,900Active2 beds 2 baths1,736 sq. ft.12711 SE 97th Terrace Road, SUMMERFIELD, FL 34491
MLS# TB8467094Listed by: HOME SOLD REALTY LLC - New
 $299,900Active2 beds 2 baths1,869 sq. ft.
$299,900Active2 beds 2 baths1,869 sq. ft.13907 Del Webb Boulevard, SUMMERFIELD, FL 34491
MLS# OM717109Listed by: REALTY ONE GROUP DAVALLS
