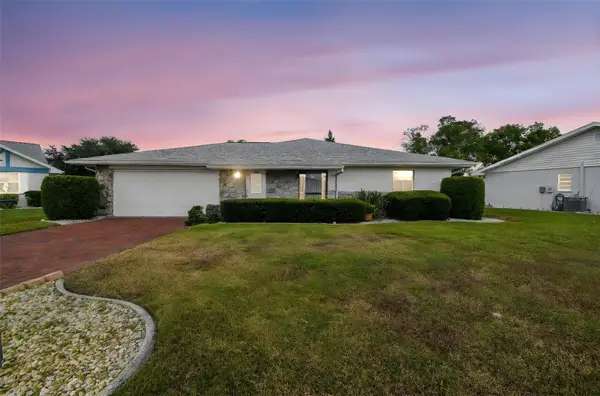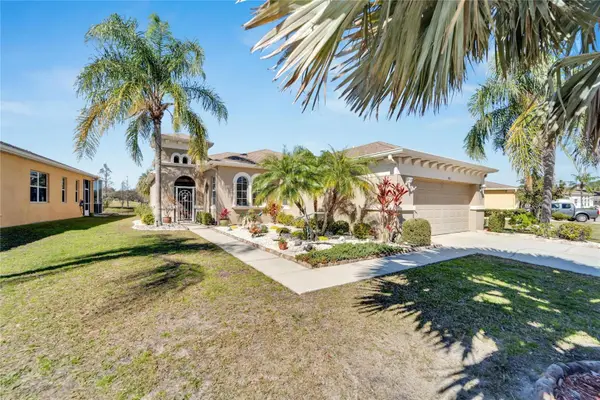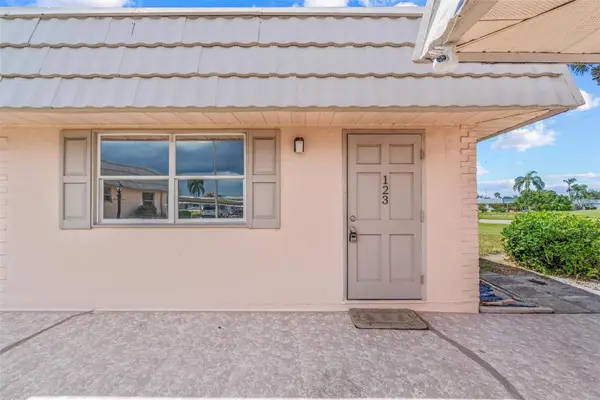1649 Emerald Dunes Drive, Sun City Center, FL 33573
Local realty services provided by:Better Homes and Gardens Real Estate Atchley Properties
Listed by:trudy mcclellan
Office:re/max alliance group
MLS#:TB8413497
Source:MFRMLS
Price summary
- Price:$375,000
- Price per sq. ft.:$139.87
- Monthly HOA dues:$80
About this home
A SIZZLING PRICE AND A BRAND NEW ROOF!!! Bring all offers, seller motivated!!
Located in America’s #1 Retirement Community for 2024
— Voted by Realtor.com & Travel + Leisure Magazine —
As you drive up to the home you are INVITED by the lovey landscaping swaying Palm Trees… Don’t miss this immaculately maintained CARMEL model home with breathtaking pond views — no backyard neighbors! This 3 Bedroom, 2 Bath, 2 Car Tandem Garage home combines elegance, and serene outdoor living in one of the most sought-after active adult communities in the country. From the moment you enter the tiled, screened entry and step through the glass-insert front door, you’ll notice the quality and natural light throughout the home. A dramatic 14-foot foyer with tray ceiling welcomes you inside YOUR SPARKLING MOVE IN READY CLEAN HOME. The main living areas features ARCHED DOORWAYS, HIGH CEILINGS & CONTEMPORARY paint tones, diagonally laid ceramic tile, while all the bedrooms boast hardwood flooring—NO carpet anywhere! A large well-lit…recessed lighting Great Room. Separate dining room with tray ceiling is perfect for dinners and multiple uses. The great room is open to the kitchen, making sure that you are always part of the fun. The kitchen is LARGE enough for multiple cooks, Cozy dinette nook is for the intimate gatherings & overlooking the outdoor views, Stunning quartz countertops, white tile backsplash, warm honey oak cabinets, with pull out drawers, bookshelves, butler’s pantry, is located between the kitchen and dining room, designed for storage, food preparation, STAINLESS STEEL APPLIANCES, DUAL CONVENTION OVEN, pendant lights for kitchen island, UNDER MOUNT LIGHTING, RECESSED LIGHTING, convenient breezeway to the upgraded laundry room, washer & dryer, utility sink, and extra cabinetry is located adjacent to the Extended garage with built-in cabinets and overhead storage. The second bathroom is conveniently located in the hallway, serving the two additional bedrooms—one of which includes a custom closet with built-in shelves and pull-out drawers. These bedrooms are situated on the opposite side of the home from the primary suite, offering both functionality and separation.The Owner’s Suite boasts tray ceilings, his-and-hers walk-in closets, and a spacious en suite bathroom. You'll enjoy separate vanities with quartz countertops, matching honey oak cabinets, a large walk-in shower, and a private water closet for added comfort. Best of all, sliding glass doors lead directly to your extended screened lanai, offering peaceful views of the pond, fountains, and conservation area. Renaissance Club offers the exclusive feel of a different lifestyle—a premier 55+ community within Sun City Center, this home offers access to exclusive amenities including: A gym, heated pool, spa, clubhouse, lounge, and restaurant Full access to Sun City Center's extensive amenities, including three heated pools, fitness center, sports complex, arts & crafts center, and two clubhouses Over 150 clubs, golf courses, entertainment venues, and more—all golf-cart accessible! Location, location, location! Conveniently near shopping, top-rated medical facilities, Tampa, Sarasota, St. Petersburg, award-winning beaches, international airports, major sporting events, and fine dining. Sellers feel so good about this home. We have a four-point inspection attached. You will not waste your money on this home. Make an appointment today!!!
Contact an agent
Home facts
- Year built:2012
- Listing ID #:TB8413497
- Added:58 day(s) ago
- Updated:September 30, 2025 at 11:41 AM
Rooms and interior
- Bedrooms:3
- Total bathrooms:2
- Full bathrooms:2
- Living area:1,911 sq. ft.
Heating and cooling
- Cooling:Central Air
- Heating:Central
Structure and exterior
- Roof:Shingle
- Year built:2012
- Building area:1,911 sq. ft.
- Lot area:0.14 Acres
Utilities
- Water:Public
- Sewer:Public, Public Sewer, Sewer Connected
Finances and disclosures
- Price:$375,000
- Price per sq. ft.:$139.87
- Tax amount:$3,745 (2024)
New listings near 1649 Emerald Dunes Drive
- New
 $189,000Active2 beds 2 baths1,378 sq. ft.
$189,000Active2 beds 2 baths1,378 sq. ft.2026 Hawkhurst Circle, SUN CITY CENTER, FL 33573
MLS# TB8432667Listed by: CENTURY 21 BEGGINS ENTERPRISES - New
 $329,999Active2 beds 2 baths1,852 sq. ft.
$329,999Active2 beds 2 baths1,852 sq. ft.609 Fox Hills Drive, SUN CITY CENTER, FL 33573
MLS# TB8432588Listed by: LPT REALTY, LLC - New
 $320,000Active4 beds 3 baths1,914 sq. ft.
$320,000Active4 beds 3 baths1,914 sq. ft.15461 Broad Brush Drive, SUN CITY CENTER, FL 33573
MLS# L4956221Listed by: GRACE OF GOD REALTY LLC - New
 $215,000Active2 beds 2 baths1,236 sq. ft.
$215,000Active2 beds 2 baths1,236 sq. ft.828 Tremont Greens Lane #134, SUN CITY CENTER, FL 33573
MLS# TB8431681Listed by: RE/MAX ALLIANCE GROUP - New
 $249,000Active2 beds 2 baths1,506 sq. ft.
$249,000Active2 beds 2 baths1,506 sq. ft.1803 Pineapple Palm Court, SUN CITY CENTER, FL 33573
MLS# TB8431765Listed by: FLORIDA EXECUTIVE REALTY - New
 $319,000Active3 beds 2 baths1,503 sq. ft.
$319,000Active3 beds 2 baths1,503 sq. ft.915 Regal Manor Way, SUN CITY CENTER, FL 33573
MLS# TB8429917Listed by: RE/MAX ALLIANCE GROUP - New
 $425,000Active2 beds 2 baths2,325 sq. ft.
$425,000Active2 beds 2 baths2,325 sq. ft.1527 Fort Duquesna Drive, SUN CITY CENTER, FL 33573
MLS# TB8420681Listed by: DALTON WADE INC - New
 $425,000Active2 beds 2 baths1,956 sq. ft.
$425,000Active2 beds 2 baths1,956 sq. ft.17135 Holly Well Avenue, WIMAUMA, FL 33598
MLS# TB8432210Listed by: CHARLES RUTENBERG REALTY INC - New
 $674,900Active3 beds 4 baths2,725 sq. ft.
$674,900Active3 beds 4 baths2,725 sq. ft.16005 Cape Coral Drive, WIMAUMA, FL 33598
MLS# TB8432168Listed by: COMPASS FLORIDA, LLC - New
 $135,000Active1 beds 2 baths800 sq. ft.
$135,000Active1 beds 2 baths800 sq. ft.201 Bedford Trail #123, SUN CITY CENTER, FL 33573
MLS# TB8431392Listed by: IVY LEAGUE REALTY
