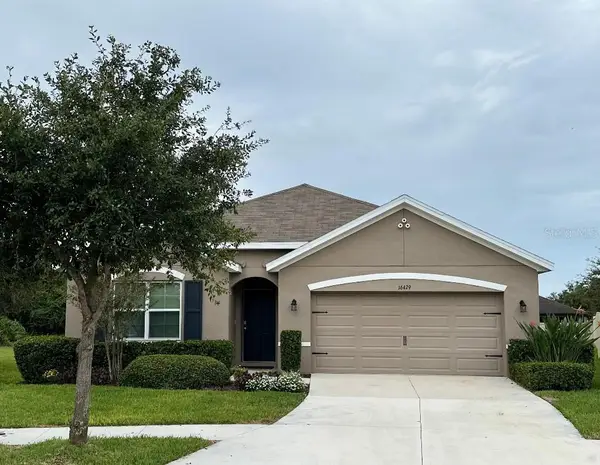2290 Sifield Greens Way, Sun City Center, FL 33573
Local realty services provided by:Better Homes and Gardens Real Estate Thomas Group
Listed by:debra valdes
Office:realty one group sunshine
MLS#:TB8423242
Source:MFRMLS
Price summary
- Price:$325,000
- Price per sq. ft.:$138.65
About this home
Welcome to this MAINTENANCE FREE lifestyle in the GATED community of Kings Point! Located on the 2nd hole of the Osprey golf course with AMAZING VIEWS in a PET FRIENDLY location! (2 pets allowed with NO weight restrictions), there is no CDD, No Flood Zone, short term rentals allowed and is part of the 80/20 rule where an AGE WAIVER is possible if under 55!! FEES INCLUDE roof repair/replacement, exterior paint, cable, internet, pest control, water, sewer, trash, lawn care and access to activities that include over 200 clubs, multiple indoor/outdoor HEATED pools, fitness, PICKLE BALL, an onsite SALON, two restaurants and so much more! Equipped with a BRAND-NEW HVAC (9/2025), this Chelsea floor plan has a courtyard that provides outdoor living and reception for your guests while the screened and covered porch provides shelter for your packages. Inside, the view of the ACTIVE GOLF COURSE is seen from the moment you enter! The foyer welcomes you with a striking tray ceiling with a height of 10' 8", complemented by generous space ideal for a drop zone and bench seating. The living room boasts the same stunning high tray ceiling and offers room for oversized furniture. The kitchen is a true culinary haven, featuring GRANITE countertops, stainless steel appliances including GAS range, and an abundance of wooden cabinetry, complete with Lazy Susan corner cabinets and roll-out shelving. There is a pass-through into the living room which makes for ease of serving. The EXPANDED lanai measures an impressive 14' x 16' 8" and UNOBSTRUCTED VIEWS and absence of immediate neighbors. The split floor plan includes a spacious primary bedroom that can easily fit king-size furniture, provides space for a sitting area, and boasts a tray ceiling. The en-suite bathroom has tall cabinetry, GRANITE countertops, dual sinks, a walk-shower with glass enclosure and a separate water closet. Storage is no issue with the spacious walk-in closet featuring wrap around shelving and 10’ ceilings. The second bedroom is filled with natural light, a walk-in closet, and a nook that’s perfect for storing some of your furniture out of sight. This room has quick access to the second full bathroom which offers the same finishes as the primary along with a tub/shower enclosure. The third bedroom has double door access, a wall of windows that floods the space with natural light, and ample room to create an office while still accommodating a third sleeping area. The laundry room is equipped with the same updated cabinetry as the rest of the home and front load appliances. The TWO garages (12' x 21' each) and extended driveways provide MORE STORAGE ROOM and ease of parking than a standard two-car garage! Additional features and updates include solar tubes, arched doorways, ceiling fans throughout, and NO carpet! This home is located close to the Second Entrance and the South Clubhouse that offers one of the resort-style outdoor community pool areas with a large deck for cookouts. Live music, community pool party events or get a great water workout with a swim in the indoor lap pool or a walk in the indoor aerobics pool. There are many events that take place including dances, parties and movie nights and Casual dining at Café Le Perk in the North Clubhouse! If you plan on venturing out there is quick access to restaurants, SHOPPING, beaches & 30 minutes to Tampa International Airport, less than an hour to the Sarasota shops and 20 minutes to Ellenton Prime Outlets!
Contact an agent
Home facts
- Year built:2006
- Listing ID #:TB8423242
- Added:1 day(s) ago
- Updated:October 02, 2025 at 04:34 AM
Rooms and interior
- Bedrooms:3
- Total bathrooms:2
- Full bathrooms:2
- Living area:1,630 sq. ft.
Heating and cooling
- Cooling:Central Air
- Heating:Central, Natural Gas
Structure and exterior
- Roof:Shingle
- Year built:2006
- Building area:1,630 sq. ft.
- Lot area:0.06 Acres
Utilities
- Water:Public, Water Connected
- Sewer:Public, Public Sewer, Sewer Connected
Finances and disclosures
- Price:$325,000
- Price per sq. ft.:$138.65
- Tax amount:$3,443 (2024)
New listings near 2290 Sifield Greens Way
- New
 $379,900Active2 beds 2 baths1,733 sq. ft.
$379,900Active2 beds 2 baths1,733 sq. ft.1803 Pacific Dunes Drive, SUN CITY CENTER, FL 33573
MLS# N6140647Listed by: KELLER WILLIAMS ON THE WATER S - New
 $349,000Active3 beds 2 baths2,261 sq. ft.
$349,000Active3 beds 2 baths2,261 sq. ft.1936 New Bedford Drive, SUN CITY CENTER, FL 33573
MLS# TB8432915Listed by: WATER'S EDGE REALTY INC - New
 $359,900Active3 beds 2 baths1,555 sq. ft.
$359,900Active3 beds 2 baths1,555 sq. ft.15538 Peace River Place, SUN CITY CENTER, FL 33573
MLS# TB8432943Listed by: WEATHERVANE REALTY LLC - New
 $269,900Active2 beds 2 baths1,206 sq. ft.
$269,900Active2 beds 2 baths1,206 sq. ft.2050 Sifield Greens Way #19, SUN CITY CENTER, FL 33573
MLS# TB8432172Listed by: BHHS FLORIDA REALTY - New
 $325,000Active2 beds 2 baths2,031 sq. ft.
$325,000Active2 beds 2 baths2,031 sq. ft.1810 New Bedford Drive, SUN CITY CENTER, FL 33573
MLS# TB8433340Listed by: KELLER WILLIAMS SUBURBAN TAMPA - New
 $549,000Active3 beds 3 baths2,252 sq. ft.
$549,000Active3 beds 3 baths2,252 sq. ft.4838 Sevilla Shores Drive, WIMAUMA, FL 33598
MLS# TB8432844Listed by: RE/MAX REALTY UNLIMITED - New
 $336,000Active4 beds 2 baths1,846 sq. ft.
$336,000Active4 beds 2 baths1,846 sq. ft.16429 Little Garden Drive, WIMAUMA, FL 33598
MLS# TB8432660Listed by: FLAT FEE MLS REALTY - New
 $355,000Active4 beds 2 baths1,935 sq. ft.
$355,000Active4 beds 2 baths1,935 sq. ft.15716 Miller Creek Drive, SUN CITY CENTER, FL 33573
MLS# TB8424787Listed by: ALIGN RIGHT REALTY SOUTH SHORE - New
 $175,000Active2 beds 2 baths1,150 sq. ft.
$175,000Active2 beds 2 baths1,150 sq. ft.2122 Hereford Drive #511, SUN CITY CENTER, FL 33573
MLS# TB8432073Listed by: REAL BROKER, LLC
