1001 Lothian Drive, Tallahassee, FL 32312
Local realty services provided by:Better Homes and Gardens Real Estate Florida 1st
1001 Lothian Drive,Tallahassee, FL 32312
$784,900
- 4 Beds
- 3 Baths
- 3,266 sq. ft.
- Single family
- Active
Listed by: bruce foster
Office: keller williams town & country
MLS#:392616
Source:FL_TBR
Price summary
- Price:$784,900
- Price per sq. ft.:$240.32
About this home
Perfectly positioned among some of the most sought-after streets and neighborhoods in all of Tallahassee, this completely reimagined residence delivers a true blend of style, scale, and sophistication. With 4 bedrooms, 3 full bathrooms, a generous bonus/flex room, and over half an acre of usable outdoor space, this home offers the kind of layout and livability rarely found in this location. Step inside to an expansive open floor plan where natural light floods through every corner and thoughtful design touches abound. The chef’s kitchen spans the entire southern wing of the home, anchored by a dramatic 18-foot quartz island that effortlessly doubles as a statement piece and functional gathering space. Outfitted with sleek graphite Bosch appliances, custom cabinetry, and high-end finishes, it’s a dream space for both entertaining and everyday living and overlooks a huge greenroom centered by a stunning floor to ceiling fireplace. Upstairs, the premier suite is a true retreat, spanning over 500 square feet with three closets and a spa-like ensuite bath. Also upstairs are two spacious guest bedrooms, perfectly sized and beautifully appointed. Throughout the home, a carefully curated palette of coordinated tile, stone, and color schemes creates a warm, elevated atmosphere that feels both fresh and timeless. Downstairs, the layout expands further with a fourth bedroom, third full bathroom, and a massive flex space, outfitted from one end to the other with a built in bar, ideal for a entertaining guests, a media room, playroom, home gym, or private impressive office. Whether hosting guests or carving out creative zones, this home adapts to fit your lifestyle with ease. Outside, the 0.67-acre lot lives even larger than its size suggests, with mature trees, thoughtful landscaping, and ample flat space, making it the perfect canvas for your dream pool, summer kitchen, firepit, or full outdoor entertaining area. Already in place: a covered lanai and expansive deck, offering year-round enjoyment of Florida’s mild seasons. But this home isn’t just about what’s inside the four walls—it’s about where those walls sit. Located just minutes from Tallahassee’s most iconic destinations, you’re positioned in the epicenter of the city’s lifestyle offerings. Indulge in brunch at Food Glorious Food, fine dining at Mimi’s Table or Bella Bella, or cocktails at Table 23 and Ricardo’s. Shop high-end brands at Lululemon, J.Crew Factory, and Whole Foods, or head north to the Market District for curated finds at Hearth & Soul, Narcissus, and Loli & The Bean, plus culinary favorites like Sage, Conner’s, and Ted’s Montana Grill. With five parks nearby, downtown less than ten minutes away, and every daily convenience right around the corner, 1001 Lothian Drive offers more than just a home, it offers a lifestyle. One of intentional design, unparalleled location, and endless opportunity for memory-making.
Contact an agent
Home facts
- Year built:1976
- Listing ID #:392616
- Added:108 day(s) ago
- Updated:February 10, 2026 at 04:34 PM
Rooms and interior
- Bedrooms:4
- Total bathrooms:3
- Full bathrooms:3
- Living area:3,266 sq. ft.
Heating and cooling
- Cooling:Central Air, Electric
- Heating:Central, Electric, Fireplaces
Structure and exterior
- Year built:1976
- Building area:3,266 sq. ft.
- Lot area:0.67 Acres
Schools
- High school:LEON
- Middle school:RAA
- Elementary school:GILCHRIST
Finances and disclosures
- Price:$784,900
- Price per sq. ft.:$240.32
New listings near 1001 Lothian Drive
- New
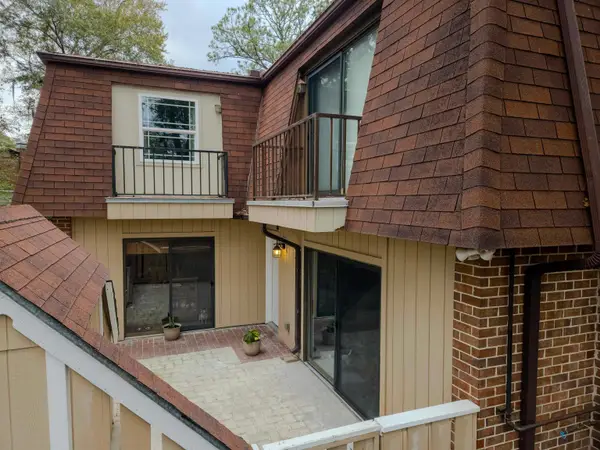 $195,000Active2 beds 2 baths1,262 sq. ft.
$195,000Active2 beds 2 baths1,262 sq. ft.2965 Shamrock Street, Tallahassee, FL 32309
MLS# 396066Listed by: KELLER WILLIAMS TOWN & COUNTRY - New
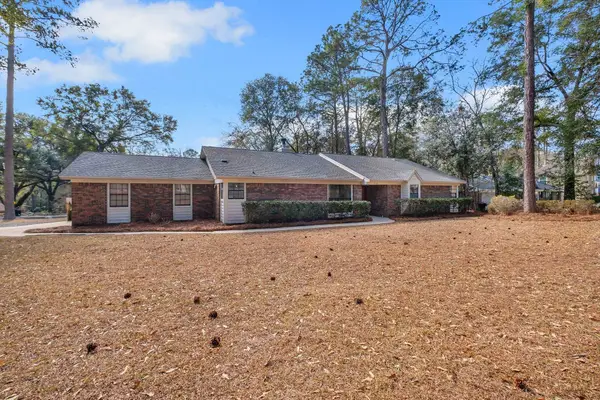 $465,000Active3 beds 2 baths2,060 sq. ft.
$465,000Active3 beds 2 baths2,060 sq. ft.3141 N Shannon Lakes Drive, Tallahassee, FL 32309
MLS# 396068Listed by: HILL SPOONER & ELLIOTT INC - New
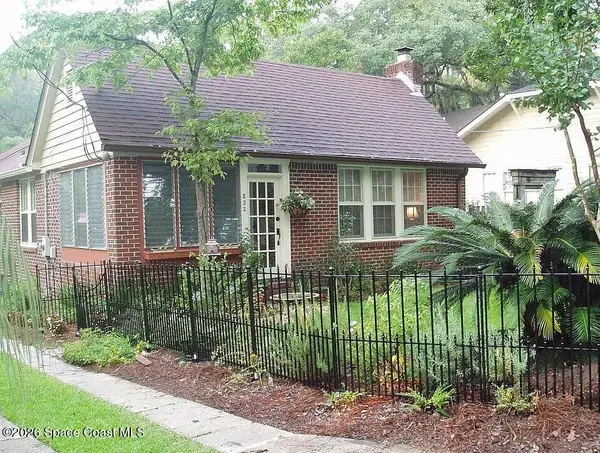 $5,000Active4 beds 2 baths1,672 sq. ft.
$5,000Active4 beds 2 baths1,672 sq. ft.532 Oakland Avenue E, Tallahassee, FL 32303
MLS# 1069157Listed by: JAIME L BOONE LLC - New
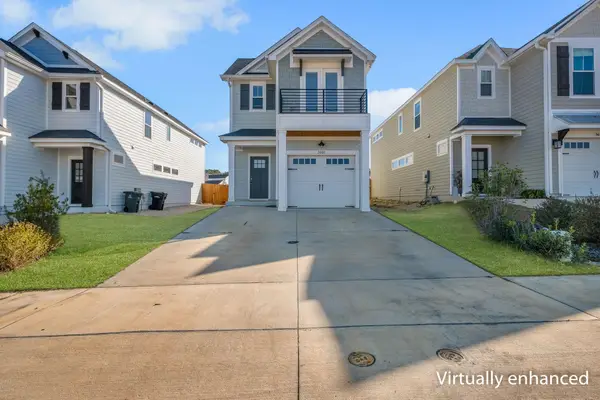 $399,900Active3 beds 3 baths1,804 sq. ft.
$399,900Active3 beds 3 baths1,804 sq. ft.3660 Meadow Vista Lane, Tallahassee, FL 32308
MLS# 395941Listed by: THE NAUMANN GROUP REAL ESTATE - New
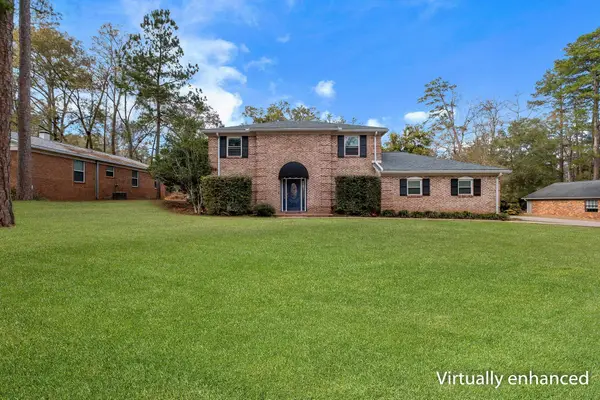 $399,900Active4 beds 3 baths2,060 sq. ft.
$399,900Active4 beds 3 baths2,060 sq. ft.3162 Corrib Drive, Tallahassee, FL 32309
MLS# 396048Listed by: COLDWELL BANKER HARTUNG - New
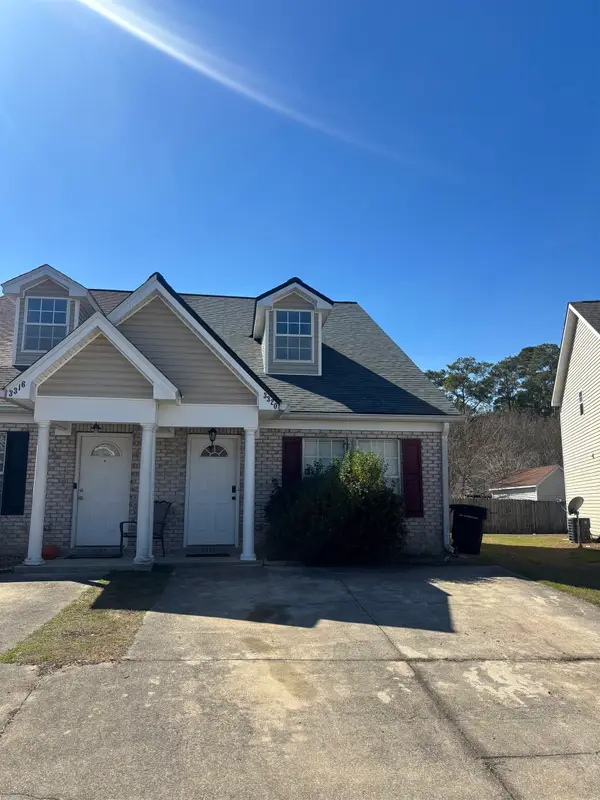 $179,900Active3 beds 3 baths1,338 sq. ft.
$179,900Active3 beds 3 baths1,338 sq. ft.3320 Sugar Berry Way, Tallahassee, FL 32303
MLS# 396050Listed by: KELLER WILLIAMS TOWN & COUNTRY - Open Sun, 2 to 4pmNew
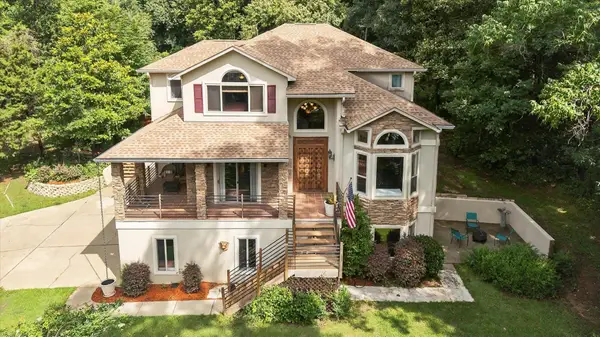 $699,000Active4 beds 4 baths3,675 sq. ft.
$699,000Active4 beds 4 baths3,675 sq. ft.3508 Trillium Court, Tallahassee, FL 32312
MLS# 396052Listed by: THE NOVA GROUP REALTY - New
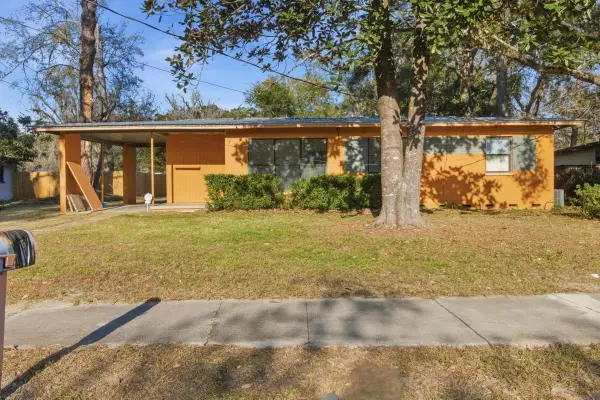 $114,999Active3 beds 1 baths1,078 sq. ft.
$114,999Active3 beds 1 baths1,078 sq. ft.2805 Pontiac Drive, Tallahassee, FL 32301
MLS# 396055Listed by: FLATFEE.COM - New
 $650,000Active5 beds 4 baths4,052 sq. ft.
$650,000Active5 beds 4 baths4,052 sq. ft.1408 Pullen Road, Tallahassee, FL 32303
MLS# 396056Listed by: THE NAUMANN GROUP REAL ESTATE - New
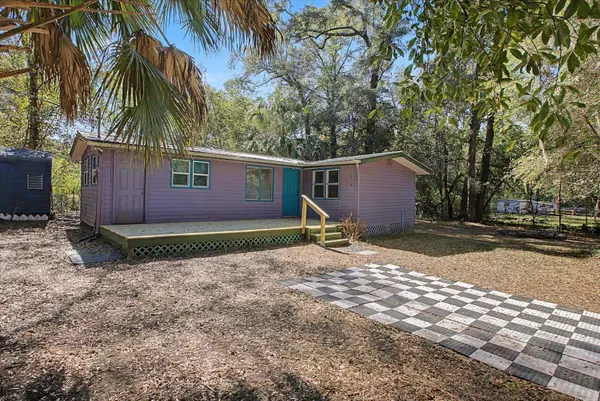 $120,000Active1 beds 1 baths718 sq. ft.
$120,000Active1 beds 1 baths718 sq. ft.2875 Jewell Drive, Tallahassee, FL 32310
MLS# 396039Listed by: KELLER WILLIAMS TOWN & COUNTRY

