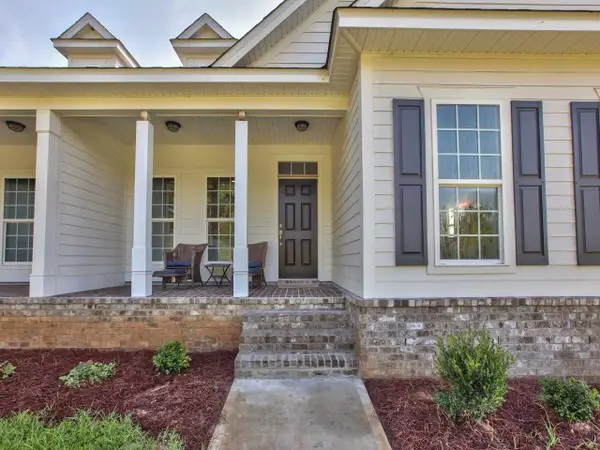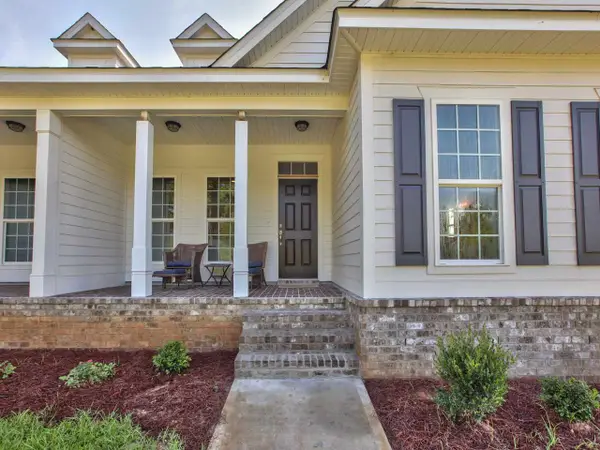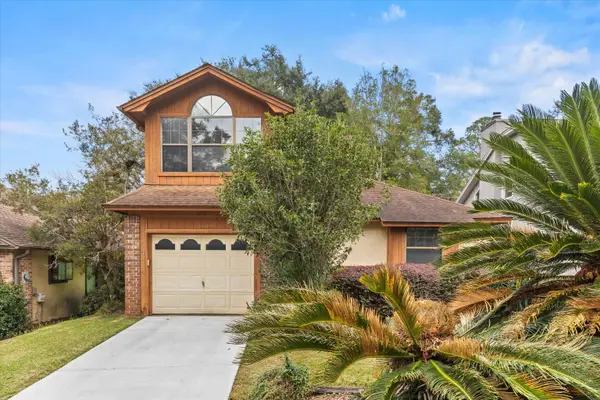1020 Baum Road, Tallahassee, FL 32317
Local realty services provided by:Better Homes and Gardens Real Estate Florida 1st
Listed by: angela wills
Office: team wills real estate group
MLS#:387042
Source:FL_TBR
Price summary
- Price:$805,000
- Price per sq. ft.:$343.72
About this home
Welcome home to this like-new 2023 custom-built residence, ideally designed for family living and outdoor enthusiasts. Situated on 2.40 lush acres with a picturesque creek winding through the backyard, this thoughtfully crafted home features 4 spacious bedrooms, 3 full bathrooms, a half bath, a dedicated office, a large butler’s pantry, and an oversized 2-car garage. Step inside to elegant white oak hardwood flooring throughout the main living areas, setting the tone for warmth and modern sophistication. The open-concept design is perfect for family gatherings, and the gourmet kitchen flows effortlessly into the living space, centered around a cozy gas fireplace. Enjoy peace of mind with a state-of-the-art home security system, automated window treatments, a whole-house reverse osmosis water filtration system, and a tankless water heater. A dedicated pump house supports your needs for acreage living. Located just half a mile from both St. Marks Headwaters Greenway trailheads, this home provides direct access to over 1,000 acres of scenic trails — ideal for horseback riding, biking, and family hikes through beautifully maintained conservation land. With room to roam, fresh air, and high-end features, this home offers a perfect blend of luxury, privacy, and outdoor adventure — all within a quick 15–20 minute drive to Tallahassee’s top schools, shopping, and attractions.
Contact an agent
Home facts
- Year built:2023
- Listing ID #:387042
- Added:155 day(s) ago
- Updated:November 10, 2025 at 04:47 PM
Rooms and interior
- Bedrooms:4
- Total bathrooms:4
- Full bathrooms:3
- Half bathrooms:1
- Living area:2,342 sq. ft.
Heating and cooling
- Cooling:Ceiling Fans, Central Air, Electric
- Heating:Central, Electric, Fireplaces
Structure and exterior
- Year built:2023
- Building area:2,342 sq. ft.
- Lot area:2.4 Acres
Schools
- High school:LINCOLN
- Middle school:SWIFT CREEK
- Elementary school:CHAIRES
Utilities
- Sewer:Septic Tank
Finances and disclosures
- Price:$805,000
- Price per sq. ft.:$343.72
New listings near 1020 Baum Road
- New
 $400,000Active3 beds 2 baths1,982 sq. ft.
$400,000Active3 beds 2 baths1,982 sq. ft.3100 Old Saint Augustine Road, Tallahassee, FL 32311
MLS# 393066Listed by: KELLER WILLIAMS TOWN & COUNTRY - New
 $275,000Active3 beds 2 baths1,366 sq. ft.
$275,000Active3 beds 2 baths1,366 sq. ft.3114 Mccord Boulevard, Tallahassee, FL 32303
MLS# 393067Listed by: KELLER WILLIAMS TOWN & COUNTRY - New
 $345,000Active3 beds 3 baths1,827 sq. ft.
$345,000Active3 beds 3 baths1,827 sq. ft.305 Gawain Lane, Tallahassee, FL 32301
MLS# 393051Listed by: BEYCOME OF FLORIDA LLC - New
 $184,000Active3 beds 1 baths912 sq. ft.
$184,000Active3 beds 1 baths912 sq. ft.1811 Tyndall Drive, Tallahassee, FL 32304
MLS# 392824Listed by: RESILIENCE REALTY - New
 $399,900Active3 beds 3 baths1,670 sq. ft.
$399,900Active3 beds 3 baths1,670 sq. ft.417 Dartez Court, Tallahassee, FL 32317
MLS# 393047Listed by: TALLAHASSEE HOMES REALTY LLC - New
 $399,900Active3 beds 3 baths1,670 sq. ft.
$399,900Active3 beds 3 baths1,670 sq. ft.413 Dartez Court, Tallahassee, FL 32317
MLS# 393046Listed by: TALLAHASSEE HOMES REALTY LLC - New
 $335,000Active3 beds 2 baths1,587 sq. ft.
$335,000Active3 beds 2 baths1,587 sq. ft.1559 Gardenpark Lane, Tallahassee, FL 32308
MLS# 393043Listed by: REALTY ONE GROUP NEXT GEN - New
 $619,000Active4 beds 3 baths2,800 sq. ft.
$619,000Active4 beds 3 baths2,800 sq. ft.3314 Mariana Oaks Drive, Tallahassee, FL 32311
MLS# 392857Listed by: KELLER WILLIAMS TOWN & COUNTRY - New
 $225,000Active-- beds -- baths1,680 sq. ft.
$225,000Active-- beds -- baths1,680 sq. ft.2321 Jackson Bluff Road #1A-1B, Tallahassee, FL 32304
MLS# 393038Listed by: PICHT & SONS REAL ESTATE - New
 $225,000Active-- beds -- baths1,745 sq. ft.
$225,000Active-- beds -- baths1,745 sq. ft.2321 Jackson Bluff Road #2A-2B, Tallahassee, FL 32304
MLS# 393039Listed by: PICHT & SONS REAL ESTATE
