1119 Bannerman Road, Tallahassee, FL 32312
Local realty services provided by:Better Homes and Gardens Real Estate Florida 1st
1119 Bannerman Road,Tallahassee, FL 32312
$875,000
- 4 Beds
- 3 Baths
- 3,213 sq. ft.
- Single family
- Active
Listed by: rebecca mayhann
Office: rebecca mayhann properties
MLS#:393148
Source:FL_TBR
Price summary
- Price:$875,000
- Price per sq. ft.:$272.33
About this home
This custom built immaculately maintained waterfront North Tallahassee home combines luxury, comfort & provides a rare opportunity to own 3.2 acres within walking, biking, golf cart distance to Starbucks & Publix with future development of shopping, restaurants, bike trails & community parks. This magnificent home features 14ft ceilings, hardwood floors, main open layout, in addition to formal living & dining, spacious great room with traditional brick fireplace, natural wood mantle gas fireplace with ability to convert back to wood burning, kitchen with island, breakfast bar, glass door display cabinets and eat-in kitchenette overlooking a sparkling saltwater pool. The master suite allows for a spacious private retreat with jetted tub, large shower, double vanities, and his-and-hers walk-in closets. Additional 3 bedrooms & 2 baths, include a Jack-and-Jill bath with the third bedroom allowing more private bathroom access with spanning lake views. Ample storage space throughout with multiple walk-in closets, hall closets, Butler’s pantry & large laundry room. Exceptional screened enclosure with heated pool allows for enjoyment year-round & covered patio space with infrastructure to add outdoor kitchen if desired provides the perfect space for entertaining guests, enjoying a morning cup of coffee or afternoon cocktail as you unwind from the day. Additional features include 2 car garage, irrigation system, partially fenced side yard accessed from screened enclosure, plantation shutters throughout, generator hook up, keyless entry, 2024 surveillance system, 2023 roof, 2022 HVAC system 2020 tankless water heater. This home offers a rare opportunity to enjoy peaceful waterfront living in a prime Tallahassee location.
Contact an agent
Home facts
- Year built:2003
- Listing ID #:393148
- Added:92 day(s) ago
- Updated:February 10, 2026 at 04:34 PM
Rooms and interior
- Bedrooms:4
- Total bathrooms:3
- Full bathrooms:3
- Living area:3,213 sq. ft.
Heating and cooling
- Cooling:Ceiling Fans, Central Air, Electric
- Heating:Central, Electric, Fireplaces
Structure and exterior
- Year built:2003
- Building area:3,213 sq. ft.
- Lot area:3.2 Acres
Schools
- High school:CHILES
- Middle school:DEERLAKE
- Elementary school:HAWKS RISE
Utilities
- Sewer:Septic Tank
Finances and disclosures
- Price:$875,000
- Price per sq. ft.:$272.33
- Tax amount:$6,886
New listings near 1119 Bannerman Road
- New
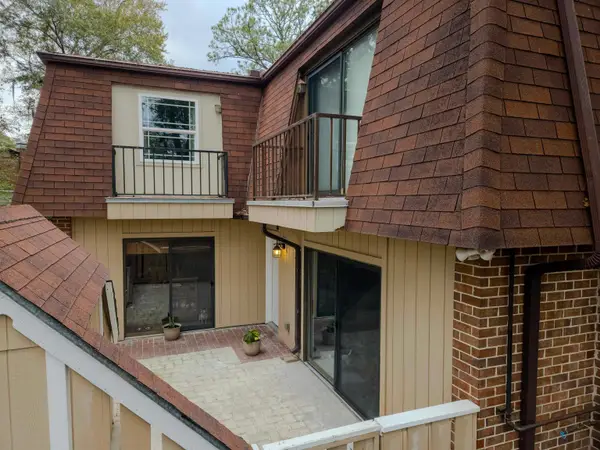 $195,000Active2 beds 2 baths1,262 sq. ft.
$195,000Active2 beds 2 baths1,262 sq. ft.2965 Shamrock Street, Tallahassee, FL 32309
MLS# 396066Listed by: KELLER WILLIAMS TOWN & COUNTRY - New
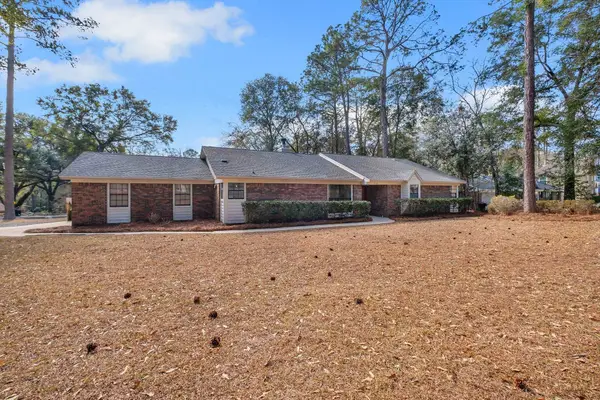 $465,000Active3 beds 2 baths2,060 sq. ft.
$465,000Active3 beds 2 baths2,060 sq. ft.3141 N Shannon Lakes Drive, Tallahassee, FL 32309
MLS# 396068Listed by: HILL SPOONER & ELLIOTT INC - New
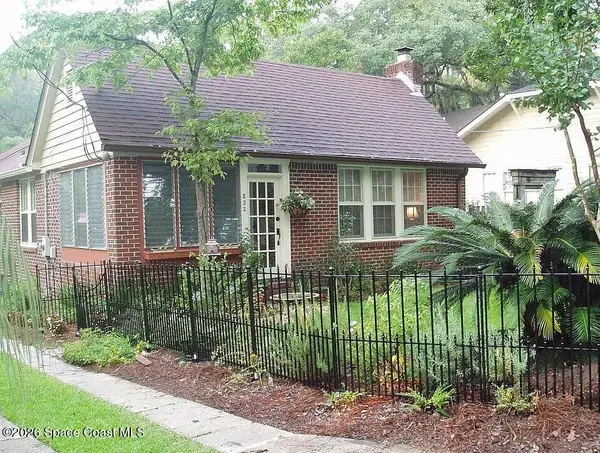 $5,000Active4 beds 2 baths1,672 sq. ft.
$5,000Active4 beds 2 baths1,672 sq. ft.532 Oakland Avenue E, Tallahassee, FL 32303
MLS# 1069157Listed by: JAIME L BOONE LLC - New
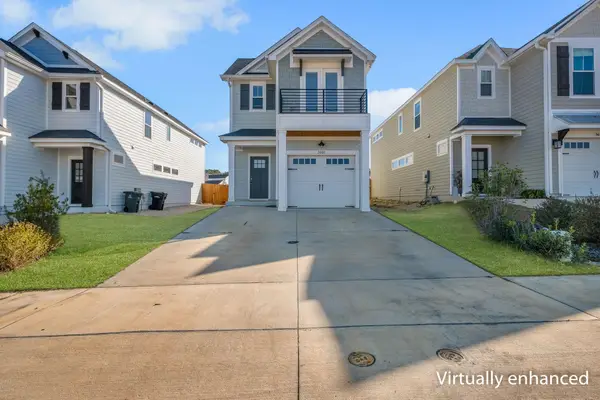 $399,900Active3 beds 3 baths1,804 sq. ft.
$399,900Active3 beds 3 baths1,804 sq. ft.3660 Meadow Vista Lane, Tallahassee, FL 32308
MLS# 395941Listed by: THE NAUMANN GROUP REAL ESTATE - New
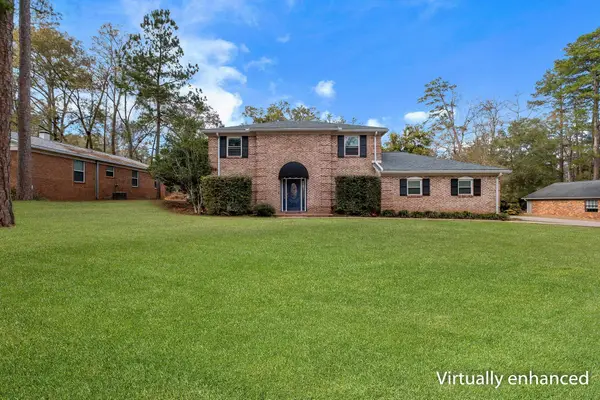 $399,900Active4 beds 3 baths2,060 sq. ft.
$399,900Active4 beds 3 baths2,060 sq. ft.3162 Corrib Drive, Tallahassee, FL 32309
MLS# 396048Listed by: COLDWELL BANKER HARTUNG - New
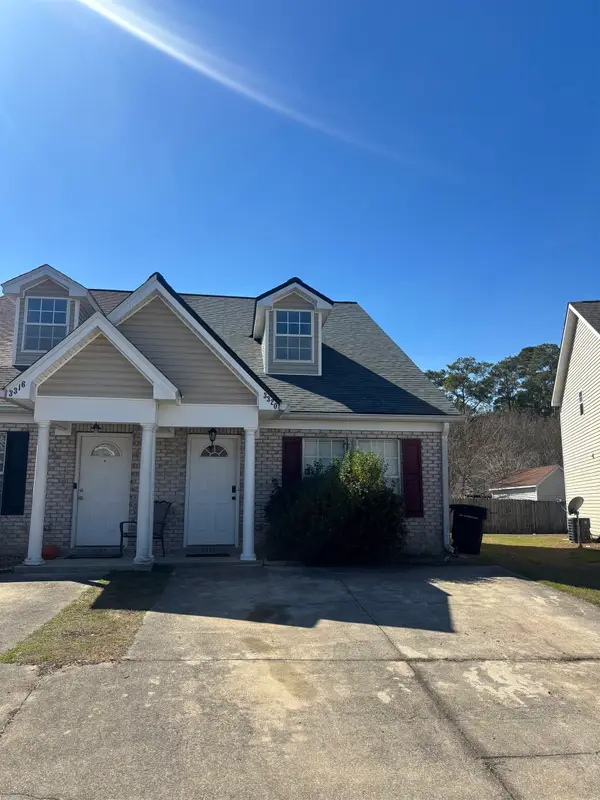 $179,900Active3 beds 3 baths1,338 sq. ft.
$179,900Active3 beds 3 baths1,338 sq. ft.3320 Sugar Berry Way, Tallahassee, FL 32303
MLS# 396050Listed by: KELLER WILLIAMS TOWN & COUNTRY - Open Sun, 2 to 4pmNew
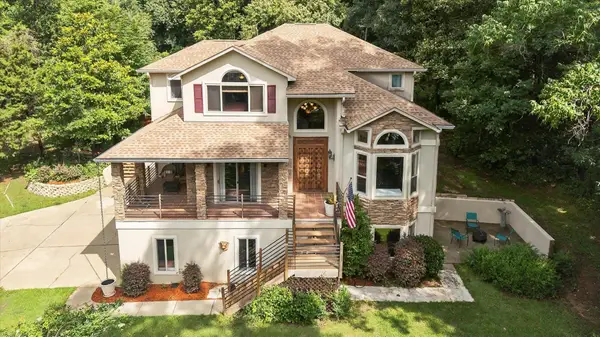 $699,000Active4 beds 4 baths3,675 sq. ft.
$699,000Active4 beds 4 baths3,675 sq. ft.3508 Trillium Court, Tallahassee, FL 32312
MLS# 396052Listed by: THE NOVA GROUP REALTY - New
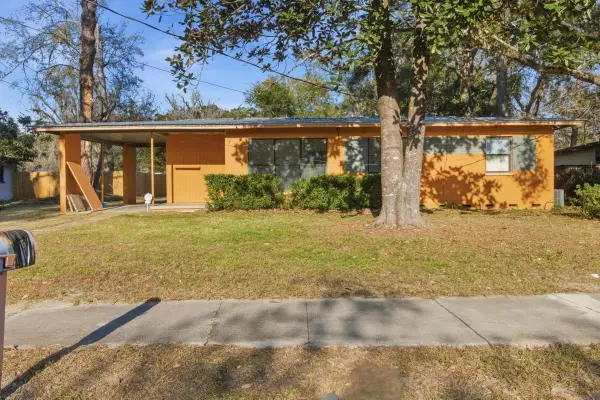 $114,999Active3 beds 1 baths1,078 sq. ft.
$114,999Active3 beds 1 baths1,078 sq. ft.2805 Pontiac Drive, Tallahassee, FL 32301
MLS# 396055Listed by: FLATFEE.COM - New
 $650,000Active5 beds 4 baths4,052 sq. ft.
$650,000Active5 beds 4 baths4,052 sq. ft.1408 Pullen Road, Tallahassee, FL 32303
MLS# 396056Listed by: THE NAUMANN GROUP REAL ESTATE - New
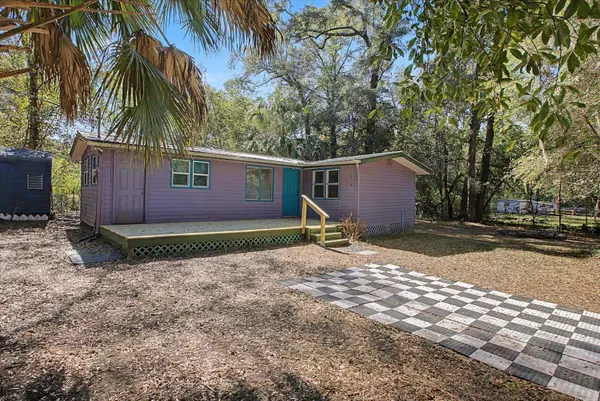 $120,000Active1 beds 1 baths718 sq. ft.
$120,000Active1 beds 1 baths718 sq. ft.2875 Jewell Drive, Tallahassee, FL 32310
MLS# 396039Listed by: KELLER WILLIAMS TOWN & COUNTRY

