1153 W Ronds Pointe Drive, Tallahassee, FL 32312
Local realty services provided by:Better Homes and Gardens Real Estate Florida 1st
1153 W Ronds Pointe Drive,Tallahassee, FL 32312
$585,000
- 4 Beds
- 3 Baths
- 2,746 sq. ft.
- Single family
- Active
Listed by: danya wilson, nadia nixon
Office: superior realty group llc.
MLS#:389391
Source:FL_TBR
Price summary
- Price:$585,000
- Price per sq. ft.:$213.04
About this home
Beautiful and meticulously well-kept 4 bed/3 bath all brick home situated on an over half-acre corner lot, located in top-rated school zones and in the desirable Summerbrooke subdivision. Designed for both comfort and functionality, this home features an open split floor plan, separate office space, eat-in kitchen with newer stainless steel appliances and bar seating, and a convenient gas connection option for those who prefer gas for cooking or grilling outside. The large primary suite includes a spacious walk-in closet and private access to the enclosed patio. The primary bath features double sinks, a separate jetted tub, standalone shower, and water closet. The additional three bedrooms feature a Jack and Jill bathroom and a full bathroom with access to the patio, providing privacy for family or guests. Additional features include a covered front porch perfect for rocking chairs, a gas fireplace, oversized 2-car garage, and a spacious attic for extra storage. This beauty is a must see- schedule your tour today!
Contact an agent
Home facts
- Year built:2005
- Listing ID #:389391
- Added:195 day(s) ago
- Updated:February 10, 2026 at 04:34 PM
Rooms and interior
- Bedrooms:4
- Total bathrooms:3
- Full bathrooms:3
- Living area:2,746 sq. ft.
Heating and cooling
- Cooling:Ceiling Fans, Central Air, Electric
- Heating:Central, Electric, Fireplaces
Structure and exterior
- Year built:2005
- Building area:2,746 sq. ft.
- Lot area:0.59 Acres
Schools
- High school:CHILES
- Middle school:DEERLAKE
- Elementary school:HAWKS RISE
Finances and disclosures
- Price:$585,000
- Price per sq. ft.:$213.04
- Tax amount:$9,735
New listings near 1153 W Ronds Pointe Drive
- New
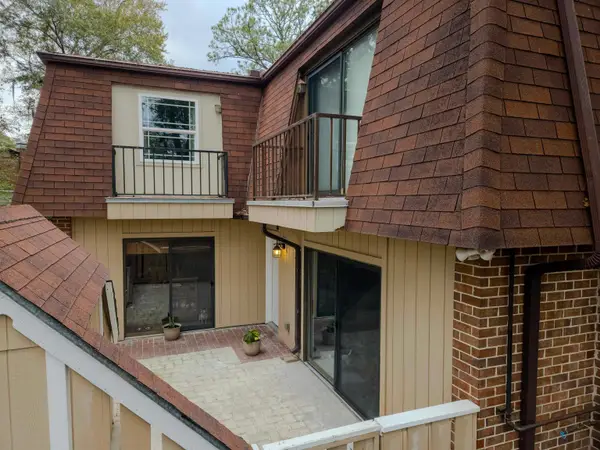 $195,000Active2 beds 2 baths1,262 sq. ft.
$195,000Active2 beds 2 baths1,262 sq. ft.2965 Shamrock Street, Tallahassee, FL 32309
MLS# 396066Listed by: KELLER WILLIAMS TOWN & COUNTRY - New
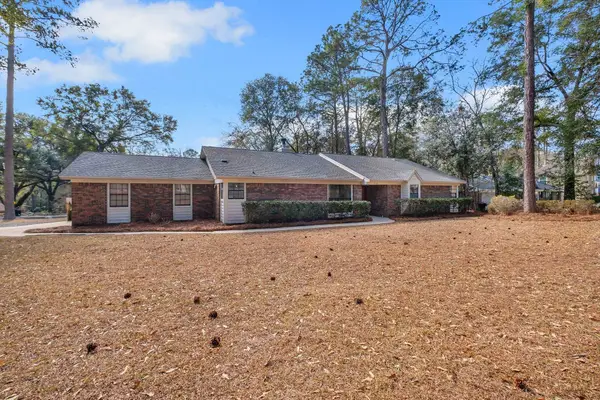 $465,000Active3 beds 2 baths2,060 sq. ft.
$465,000Active3 beds 2 baths2,060 sq. ft.3141 N Shannon Lakes Drive, Tallahassee, FL 32309
MLS# 396068Listed by: HILL SPOONER & ELLIOTT INC - New
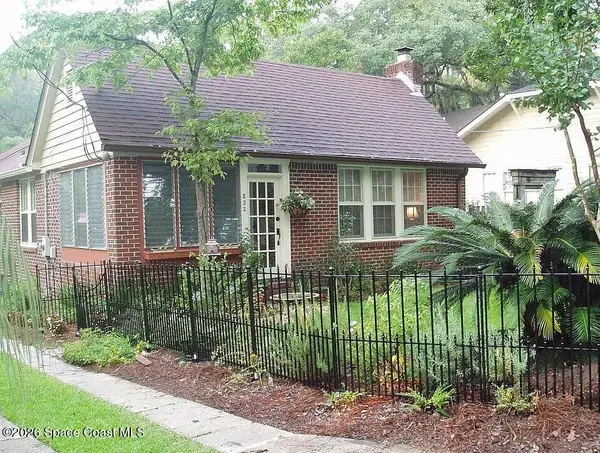 $5,000Active4 beds 2 baths1,672 sq. ft.
$5,000Active4 beds 2 baths1,672 sq. ft.532 Oakland Avenue E, Tallahassee, FL 32303
MLS# 1069157Listed by: JAIME L BOONE LLC - New
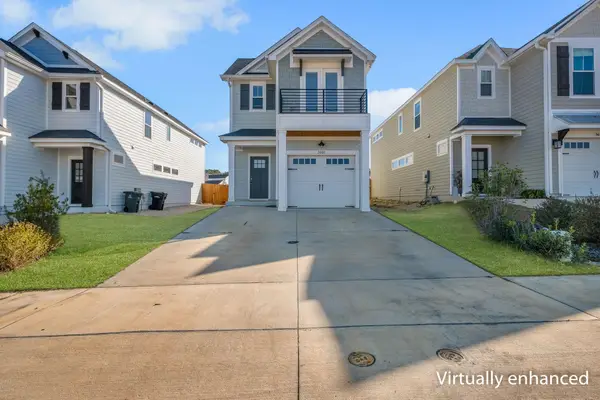 $399,900Active3 beds 3 baths1,804 sq. ft.
$399,900Active3 beds 3 baths1,804 sq. ft.3660 Meadow Vista Lane, Tallahassee, FL 32308
MLS# 395941Listed by: THE NAUMANN GROUP REAL ESTATE - New
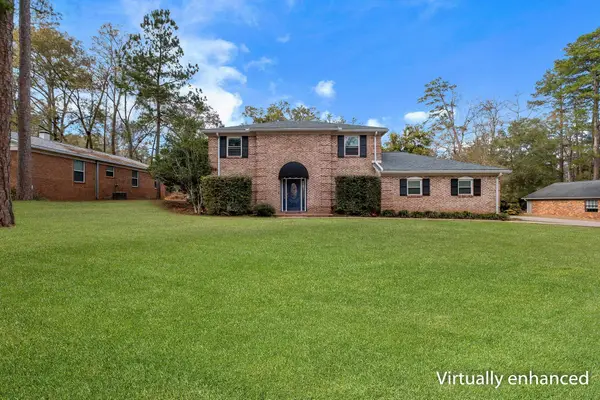 $399,900Active4 beds 3 baths2,060 sq. ft.
$399,900Active4 beds 3 baths2,060 sq. ft.3162 Corrib Drive, Tallahassee, FL 32309
MLS# 396048Listed by: COLDWELL BANKER HARTUNG - New
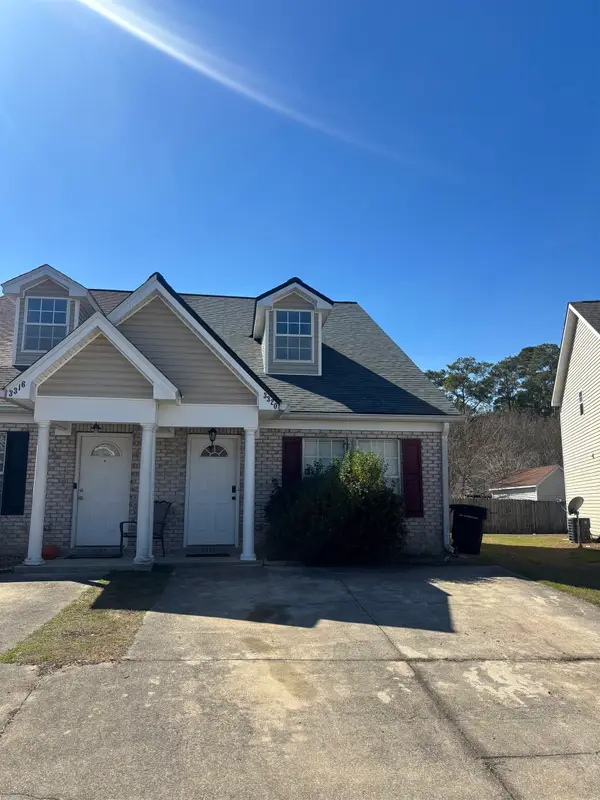 $179,900Active3 beds 3 baths1,338 sq. ft.
$179,900Active3 beds 3 baths1,338 sq. ft.3320 Sugar Berry Way, Tallahassee, FL 32303
MLS# 396050Listed by: KELLER WILLIAMS TOWN & COUNTRY - Open Sun, 2 to 4pmNew
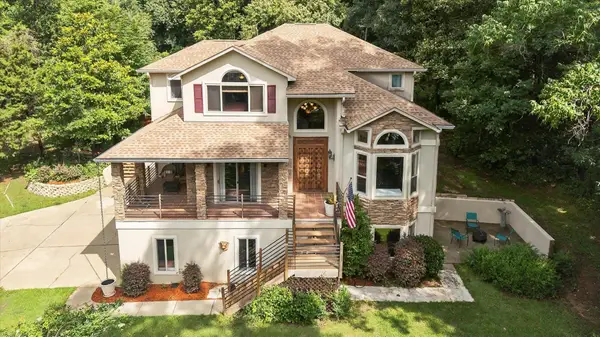 $699,000Active4 beds 4 baths3,675 sq. ft.
$699,000Active4 beds 4 baths3,675 sq. ft.3508 Trillium Court, Tallahassee, FL 32312
MLS# 396052Listed by: THE NOVA GROUP REALTY - New
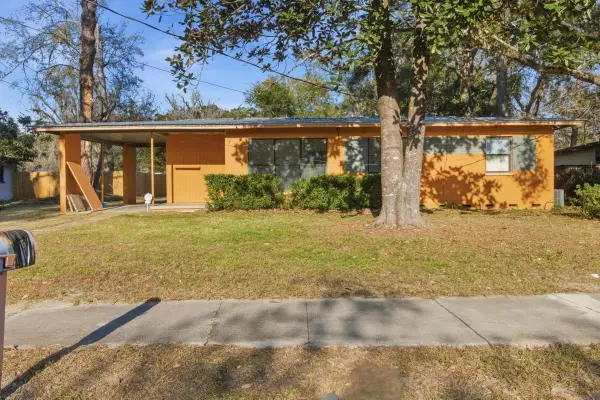 $114,999Active3 beds 1 baths1,078 sq. ft.
$114,999Active3 beds 1 baths1,078 sq. ft.2805 Pontiac Drive, Tallahassee, FL 32301
MLS# 396055Listed by: FLATFEE.COM - New
 $650,000Active5 beds 4 baths4,052 sq. ft.
$650,000Active5 beds 4 baths4,052 sq. ft.1408 Pullen Road, Tallahassee, FL 32303
MLS# 396056Listed by: THE NAUMANN GROUP REAL ESTATE - New
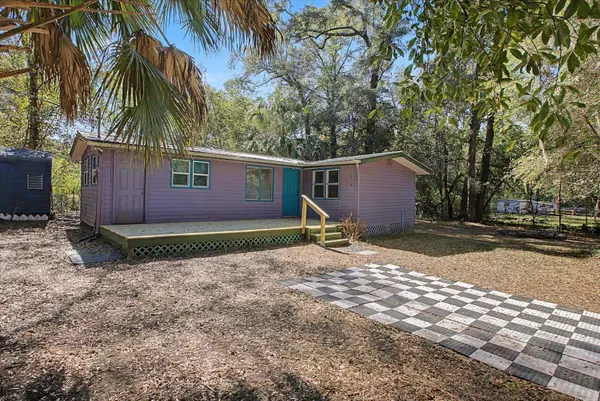 $120,000Active1 beds 1 baths718 sq. ft.
$120,000Active1 beds 1 baths718 sq. ft.2875 Jewell Drive, Tallahassee, FL 32310
MLS# 396039Listed by: KELLER WILLIAMS TOWN & COUNTRY

