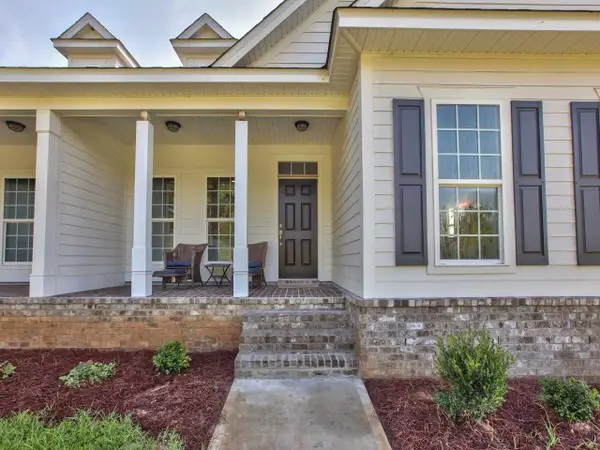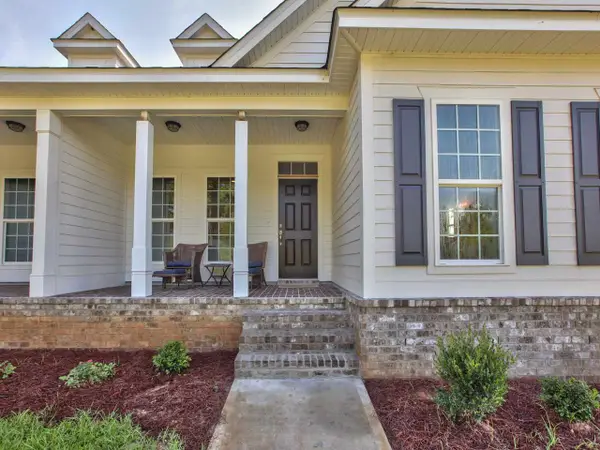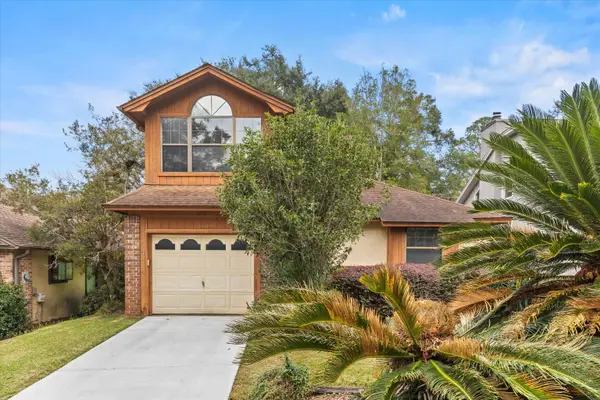1207 Braemore Way, Tallahassee, FL 32308
Local realty services provided by:Better Homes and Gardens Real Estate Florida 1st
Listed by: fay armstrong, bruce foster
Office: keller williams town & country
MLS#:388763
Source:FL_TBR
Price summary
- Price:$579,000
- Price per sq. ft.:$270.69
About this home
Introducing an extraordinary 4-bedroom, 3-bathroom home in the highly sought-after Braemore Park, an architecturally curated Southern-inspired community that blends timeless Low Country design with elevated, modern living. With just twenty-eight homes encircling a lush private linear park and neighborhood garden house, Braemore Park offers a lifestyle of charm, ease, and community. With the landscaping professionally maintained by the HOA, the neighborhood is as picturesque as it is practical, with gas lantern lined street and tree-lined garden walkways, wide front porches, and a sense of serenity rarely found within city limits. From the moment you step inside, you’re welcomed by a thoughtfully designed layout, flooded with natural light and finished with custom details throughout. The heart of the home is the designer kitchen, complete with sleek quartz countertops, top-tier stainless steel appliances, custom cabinetry, and an open layout ideal for both everyday living and entertaining. Flowing seamlessly from the kitchen is the show-stopping dining room, where oversized windows frame picture-perfect views of the park, truly a scene out of a lifestyle magazine. Open to the kitchen, the expansive living room features a beautiful custom stone fireplace, built-in shelving, and soaring ceilings that elevate the overall ambiance. The primary suite is privately tucked away on the main floor, offering a calming retreat with generous proportions, a spa-inspired ensuite bath with dual vanities, a large walk-in shower, and a walk-in closet. A second downstairs bedroom is located near a full bath, ideal for guests or a home office setup. Upstairs, you’ll find two additional guest bedrooms filled with natural light and closet space, perfect for family, guests, or creative use. A hidden gem of the second floor is the unfinished bonus room, offering incredible potential to become a fifth bedroom, playroom, media room, or home gym. Whether you need flexible space for work or play, this upstairs layout adapts beautifully to your lifestyle. Additionally, you’ll find a spacious downstairs laundry room that adds both form and function with extra storage and thoughtful layout. Residents enjoy access to a private neighborhood clubhouse, perfect for evening gatherings with neighbors, friends, or out-of-town guests. Additional amenities include a community fire pit, outdoor grilling station, and a dedicated dog park, all designed to foster connection and comfort within the community. Remember, you're not just buying a home, you're buying a lifestyle. Beyond the walls, you’re steps from the best of Tallahassee. In minutes, you can brunch at Food Glorious Food, enjoy fine dining at Mimi’s Table or Bella Bella, sip cocktails at Table 23 or Ricardo’s, and indulge in boutique shopping at Lululemon, J.Crew Factory, and Whole Foods. Just north, the Market District awaits with refined retail destinations like Hearth & Soul, Narcissus, and Loli & The Bean, along with renowned restaurants like Sage, Conner’s Steak & Seafood, and Ted’s Montana Grill. Five nearby parks, quick access to downtown, and proximity to universities make this location as functional as it is fabulous. Braemore Park was built for those who crave the simplicity of Southern charm paired with luxury-level execution. This home is a rare opportunity to live beautifully, effortlessly, and in one of Tallahassee’s most treasured neighborhoods.
Contact an agent
Home facts
- Year built:2018
- Listing ID #:388763
- Added:186 day(s) ago
- Updated:November 10, 2025 at 04:48 PM
Rooms and interior
- Bedrooms:4
- Total bathrooms:3
- Full bathrooms:3
- Living area:2,139 sq. ft.
Heating and cooling
- Cooling:Ceiling Fans, Central Air, Electric
Structure and exterior
- Year built:2018
- Building area:2,139 sq. ft.
- Lot area:0.08 Acres
Schools
- High school:LEON
- Middle school:COBB
- Elementary school:Kate Sullivan Elementary
Utilities
- Sewer:Public Sewer
Finances and disclosures
- Price:$579,000
- Price per sq. ft.:$270.69
- Tax amount:$7,336
New listings near 1207 Braemore Way
- New
 $400,000Active3 beds 2 baths1,982 sq. ft.
$400,000Active3 beds 2 baths1,982 sq. ft.3100 Old Saint Augustine Road, Tallahassee, FL 32311
MLS# 393066Listed by: KELLER WILLIAMS TOWN & COUNTRY - New
 $275,000Active3 beds 2 baths1,366 sq. ft.
$275,000Active3 beds 2 baths1,366 sq. ft.3114 Mccord Boulevard, Tallahassee, FL 32303
MLS# 393067Listed by: KELLER WILLIAMS TOWN & COUNTRY - New
 $345,000Active3 beds 3 baths1,827 sq. ft.
$345,000Active3 beds 3 baths1,827 sq. ft.305 Gawain Lane, Tallahassee, FL 32301
MLS# 393051Listed by: BEYCOME OF FLORIDA LLC - New
 $184,000Active3 beds 1 baths912 sq. ft.
$184,000Active3 beds 1 baths912 sq. ft.1811 Tyndall Drive, Tallahassee, FL 32304
MLS# 392824Listed by: RESILIENCE REALTY - New
 $399,900Active3 beds 3 baths1,670 sq. ft.
$399,900Active3 beds 3 baths1,670 sq. ft.417 Dartez Court, Tallahassee, FL 32317
MLS# 393047Listed by: TALLAHASSEE HOMES REALTY LLC - New
 $399,900Active3 beds 3 baths1,670 sq. ft.
$399,900Active3 beds 3 baths1,670 sq. ft.413 Dartez Court, Tallahassee, FL 32317
MLS# 393046Listed by: TALLAHASSEE HOMES REALTY LLC - New
 $335,000Active3 beds 2 baths1,587 sq. ft.
$335,000Active3 beds 2 baths1,587 sq. ft.1559 Gardenpark Lane, Tallahassee, FL 32308
MLS# 393043Listed by: REALTY ONE GROUP NEXT GEN - New
 $619,000Active4 beds 3 baths2,800 sq. ft.
$619,000Active4 beds 3 baths2,800 sq. ft.3314 Mariana Oaks Drive, Tallahassee, FL 32311
MLS# 392857Listed by: KELLER WILLIAMS TOWN & COUNTRY - New
 $225,000Active-- beds -- baths1,680 sq. ft.
$225,000Active-- beds -- baths1,680 sq. ft.2321 Jackson Bluff Road #1A-1B, Tallahassee, FL 32304
MLS# 393038Listed by: PICHT & SONS REAL ESTATE - New
 $225,000Active-- beds -- baths1,745 sq. ft.
$225,000Active-- beds -- baths1,745 sq. ft.2321 Jackson Bluff Road #2A-2B, Tallahassee, FL 32304
MLS# 393039Listed by: PICHT & SONS REAL ESTATE
