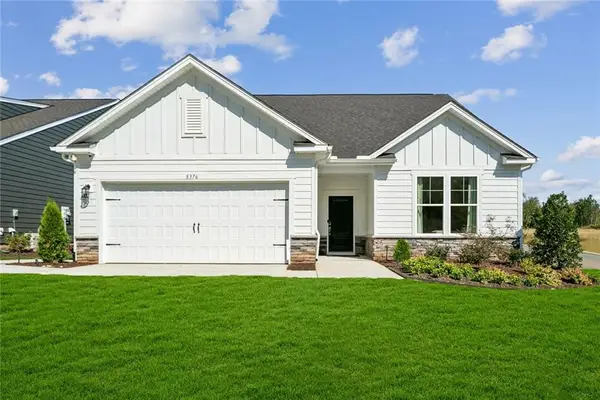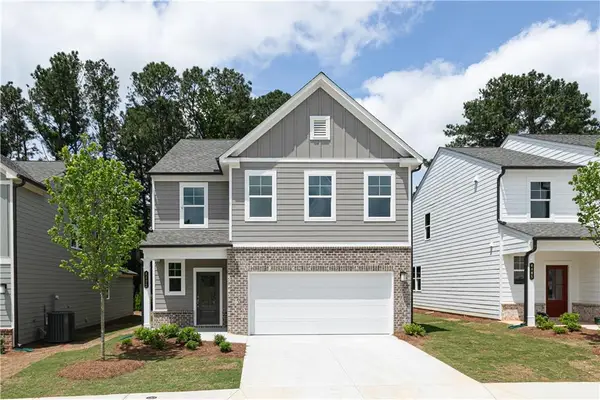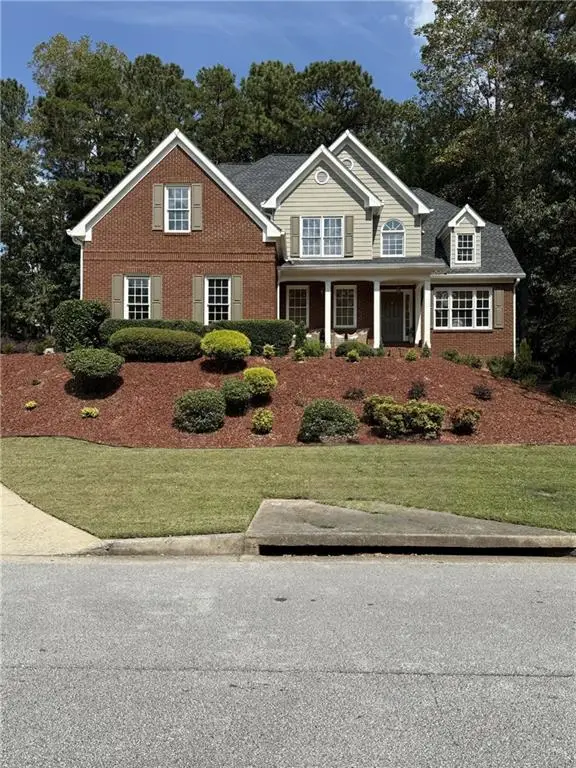1224 Sandler Ridge Road, Tallahassee, FL 32317
Local realty services provided by:Better Homes and Gardens Real Estate Florida 1st
Upcoming open houses
- Sun, Sep 2102:00 pm - 04:00 pm
Listed by:michael balanoff
Office:re/max professionals realty
MLS#:390941
Source:FL_TBR
Price summary
- Price:$465,000
- Price per sq. ft.:$219.03
About this home
Welcome to this inviting 4 bedroom, 2 bath home tucked away in one of Tallahassee’s most popular areas! Located in Stoney Creek Crossing, with room for the whole family and thoughtful updates that make this home move-in ready. Step into the foyer to find an open floorplan that lives large, featuring classy crown molding and trim work throughout, a formal dining room with elegant wainscoting that flows into a newly-renovated eat-in kitchen with plenty of bar seating, high-end stainless steel appliances including a gas stove, tile backsplash, granite counters, soft-close cabinets, and a butler's pantry. The kitchen overlooks the spacious living room which offers built-in custom cabinetry with LED lighting, gas fireplace with tile surround, along with a telescoping TV mount creating a space the whole family will enjoy. The large master suite features a tray ceiling, generous walk-in closet with custom shelving, and a renovated bathroom, including floor-to-ceiling tile shower with glass enclosure and a jetted tub for relaxing. A split-bedroom design places three additional bedrooms and a full bath off the family room, giving everyone their own space. The living room provides access to the screened porch overlooking the fenced backyard - perfect for entertaining or relaxing outdoors. Additional highlights include a laundry room with a brand new washer and dryer, an oversized side-entry two-car garage, covered front porch, new roof in 2024, 2016 HVAC, and 2017 water heater. Backing up to green space, with a gate that gives you direct access to JR Alford Greenway, this premium lot offers extra privacy and a peaceful setting while still being close to shopping, dining, and schools. Zoned for Buck Lake Elementary, Swift Creek Middle (just a short walk or bike ride away!) and Lincoln High, this home combines convenience, comfort, and charm in one package.
Contact an agent
Home facts
- Year built:2004
- Listing ID #:390941
- Added:4 day(s) ago
- Updated:September 11, 2025 at 10:47 PM
Rooms and interior
- Bedrooms:4
- Total bathrooms:2
- Full bathrooms:2
- Living area:2,123 sq. ft.
Heating and cooling
- Cooling:Ceiling Fans, Central Air, Electric
- Heating:Central, Electric, Fireplaces
Structure and exterior
- Year built:2004
- Building area:2,123 sq. ft.
- Lot area:0.22 Acres
Schools
- High school:LINCOLN
- Middle school:SWIFT CREEK
- Elementary school:BUCK LAKE
Utilities
- Sewer:Public Sewer
Finances and disclosures
- Price:$465,000
- Price per sq. ft.:$219.03
- Tax amount:$4,746
New listings near 1224 Sandler Ridge Road
- Coming Soon
 $839,000Coming Soon5 beds 4 baths
$839,000Coming Soon5 beds 4 baths4429 Talisker Lane Nw, Acworth, GA 30101
MLS# 7646041Listed by: ATLANTA FINE HOMES SOTHEBY'S INTERNATIONAL - New
 $325,000Active2 beds 2 baths1,356 sq. ft.
$325,000Active2 beds 2 baths1,356 sq. ft.2540 Willow Grove Road Nw #15, Acworth, GA 30101
MLS# 7649788Listed by: A GEORGIA HOME 4 YOU INC. - New
 $414,990Active4 beds 3 baths2,091 sq. ft.
$414,990Active4 beds 3 baths2,091 sq. ft.318 Cavalier Lane, Acworth, GA 30102
MLS# 7650530Listed by: SM GEORGIA BROKERAGE, LLC - New
 $434,990Active4 beds 3 baths2,455 sq. ft.
$434,990Active4 beds 3 baths2,455 sq. ft.314 Cavalier Lane, Acworth, GA 30102
MLS# 7650540Listed by: SM GEORGIA BROKERAGE, LLC - New
 $424,990Active4 beds 3 baths2,325 sq. ft.
$424,990Active4 beds 3 baths2,325 sq. ft.310 Cavalier Lane, Acworth, GA 30102
MLS# 7650502Listed by: SM GEORGIA BROKERAGE, LLC - New
 $409,500Active3 beds 4 baths2,154 sq. ft.
$409,500Active3 beds 4 baths2,154 sq. ft.4561 Grenadine Circle, Acworth, GA 30101
MLS# 7650090Listed by: FIRST UNITED REALTY, INC. - New
 $394,500Active4 beds 3 baths
$394,500Active4 beds 3 baths4321 Clairesbrook Lane, Acworth, GA 30101
MLS# 7650127Listed by: SANDY U JOHNSON & ASSOCIATES LLC - Coming Soon
 $425,000Coming Soon3 beds 2 baths
$425,000Coming Soon3 beds 2 baths4160 Mcever Park Drive, Acworth, GA 30101
MLS# 7650067Listed by: ATTORNEY REAL ESTATE ASSOCIATES, LLC - Coming Soon
 $630,000Coming Soon5 beds 4 baths
$630,000Coming Soon5 beds 4 baths654 Braidwood Drive Nw, Acworth, GA 30101
MLS# 7650004Listed by: SWEET GEORGIA REALTY, LLC - New
 $985,200Active4 beds 4 baths3,298 sq. ft.
$985,200Active4 beds 4 baths3,298 sq. ft.002 Knob Creek Court Nw, Acworth, GA 30101
MLS# 7648508Listed by: ACCENT REALTY GROUP, LLC.
