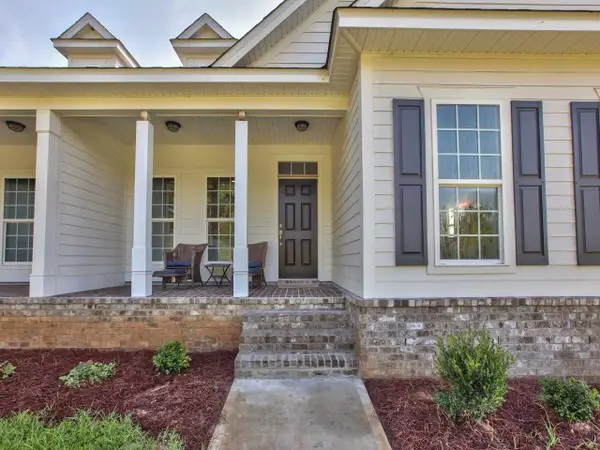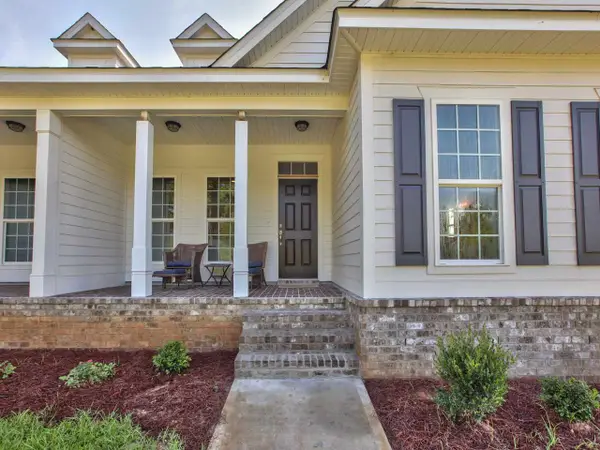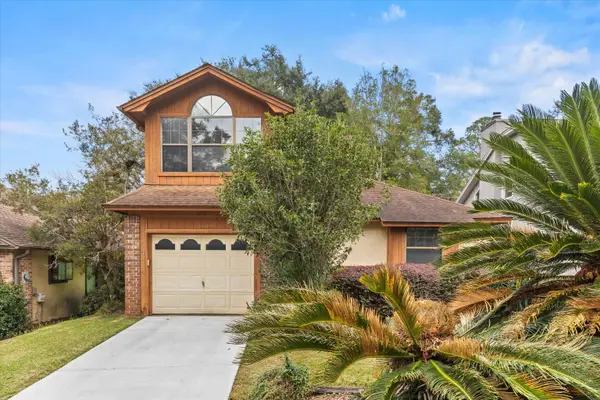1256 N Bronough Street, Tallahassee, FL 32303
Local realty services provided by:Better Homes and Gardens Real Estate Florida 1st
Listed by: cole davis
Office: the naumann group real estate
MLS#:390655
Source:FL_TBR
Price summary
- Price:$460,000
- Price per sq. ft.:$273.81
About this home
**Square footage and dimensions to be verified by Buyer** Low maintenance lifestyle with a cute shared yard/dog park behind houses. Premium location and premium finishes. Previously rented for $4000 a month. Currently being used as a very successful airbnb. Newer construction built in 2018 by Kent Development with 3 Bedrooms & 2.5 Bathrooms. Half-Bathroom conveniently located downstairs for guest easy access. Open floorplan with natural light flooding the living area, dining space, & upgraded kitchen. Luxury features include hardwood flooring, quartz countertops, black stainless steel kitchen appliances, 10-foot ceilings, tall doors, & custom dry bar with two mini-fridges. Owner’s suite offers expansive space, walk-in closet, & ensuite bathroom with walk-in tile shower. 2-car garage with extra guest parking behind home. Just minutes to downtown & conveniently located to restaurants, shops, the University's & State Capital. Walking distance to many of Tallahassee’s favorite establishments - Ology Brewing, Lucky Goat Coffee, Hummingbird Wine Bar, Bella Bella Italian Restaurant, and MORE.
Contact an agent
Home facts
- Year built:2018
- Listing ID #:390655
- Added:160 day(s) ago
- Updated:November 10, 2025 at 04:47 PM
Rooms and interior
- Bedrooms:3
- Total bathrooms:3
- Full bathrooms:2
- Half bathrooms:1
- Living area:1,680 sq. ft.
Heating and cooling
- Cooling:Ceiling Fans, Central Air, Electric
- Heating:Central, Electric
Structure and exterior
- Year built:2018
- Building area:1,680 sq. ft.
- Lot area:0.09 Acres
Schools
- High school:LEON
- Middle school:RAA
- Elementary school:RUEDIGER
Utilities
- Sewer:Public Sewer
Finances and disclosures
- Price:$460,000
- Price per sq. ft.:$273.81
New listings near 1256 N Bronough Street
- New
 $400,000Active3 beds 2 baths1,982 sq. ft.
$400,000Active3 beds 2 baths1,982 sq. ft.3100 Old Saint Augustine Road, Tallahassee, FL 32311
MLS# 393066Listed by: KELLER WILLIAMS TOWN & COUNTRY - New
 $275,000Active3 beds 2 baths1,366 sq. ft.
$275,000Active3 beds 2 baths1,366 sq. ft.3114 Mccord Boulevard, Tallahassee, FL 32303
MLS# 393067Listed by: KELLER WILLIAMS TOWN & COUNTRY - New
 $345,000Active3 beds 3 baths1,827 sq. ft.
$345,000Active3 beds 3 baths1,827 sq. ft.305 Gawain Lane, Tallahassee, FL 32301
MLS# 393051Listed by: BEYCOME OF FLORIDA LLC - New
 $184,000Active3 beds 1 baths912 sq. ft.
$184,000Active3 beds 1 baths912 sq. ft.1811 Tyndall Drive, Tallahassee, FL 32304
MLS# 392824Listed by: RESILIENCE REALTY - New
 $399,900Active3 beds 3 baths1,670 sq. ft.
$399,900Active3 beds 3 baths1,670 sq. ft.417 Dartez Court, Tallahassee, FL 32317
MLS# 393047Listed by: TALLAHASSEE HOMES REALTY LLC - New
 $399,900Active3 beds 3 baths1,670 sq. ft.
$399,900Active3 beds 3 baths1,670 sq. ft.413 Dartez Court, Tallahassee, FL 32317
MLS# 393046Listed by: TALLAHASSEE HOMES REALTY LLC - New
 $335,000Active3 beds 2 baths1,587 sq. ft.
$335,000Active3 beds 2 baths1,587 sq. ft.1559 Gardenpark Lane, Tallahassee, FL 32308
MLS# 393043Listed by: REALTY ONE GROUP NEXT GEN - New
 $619,000Active4 beds 3 baths2,800 sq. ft.
$619,000Active4 beds 3 baths2,800 sq. ft.3314 Mariana Oaks Drive, Tallahassee, FL 32311
MLS# 392857Listed by: KELLER WILLIAMS TOWN & COUNTRY - New
 $225,000Active-- beds -- baths1,680 sq. ft.
$225,000Active-- beds -- baths1,680 sq. ft.2321 Jackson Bluff Road #1A-1B, Tallahassee, FL 32304
MLS# 393038Listed by: PICHT & SONS REAL ESTATE - New
 $225,000Active-- beds -- baths1,745 sq. ft.
$225,000Active-- beds -- baths1,745 sq. ft.2321 Jackson Bluff Road #2A-2B, Tallahassee, FL 32304
MLS# 393039Listed by: PICHT & SONS REAL ESTATE
