1261 Myrtle View Drive, Tallahassee, FL 32312
Local realty services provided by:Better Homes and Gardens Real Estate Florida 1st
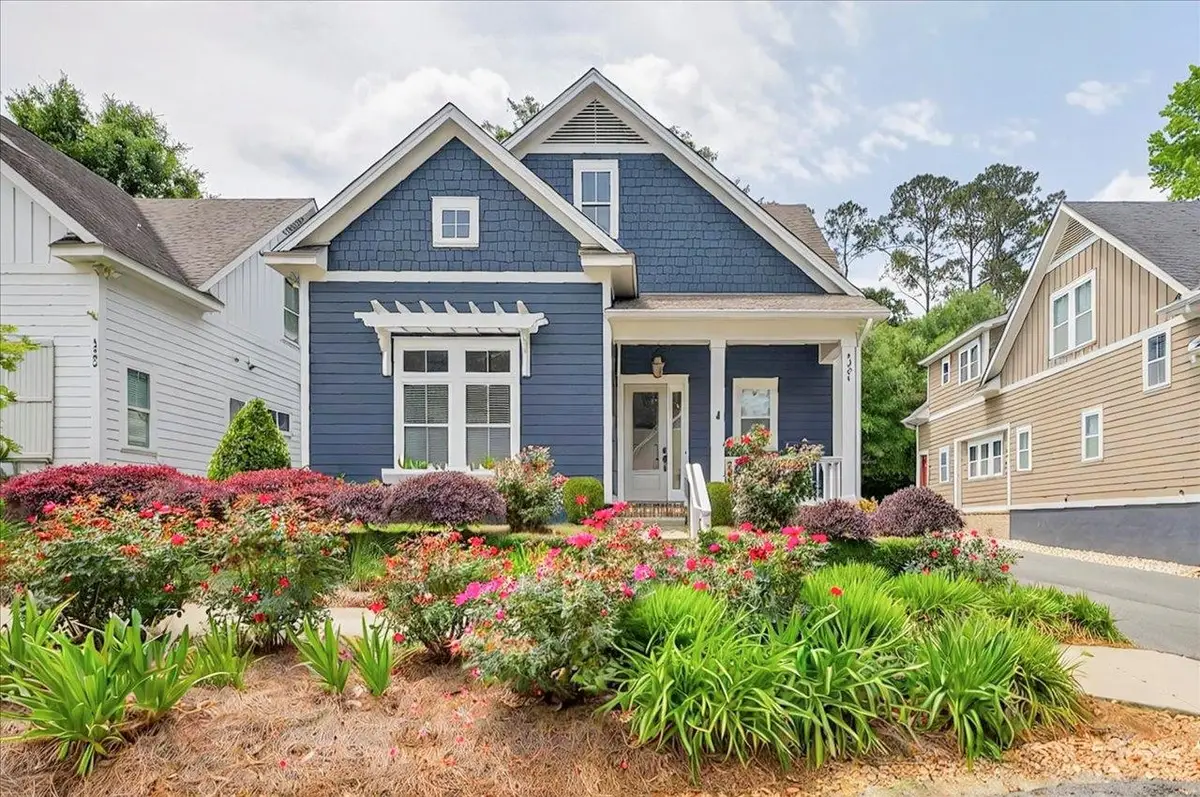
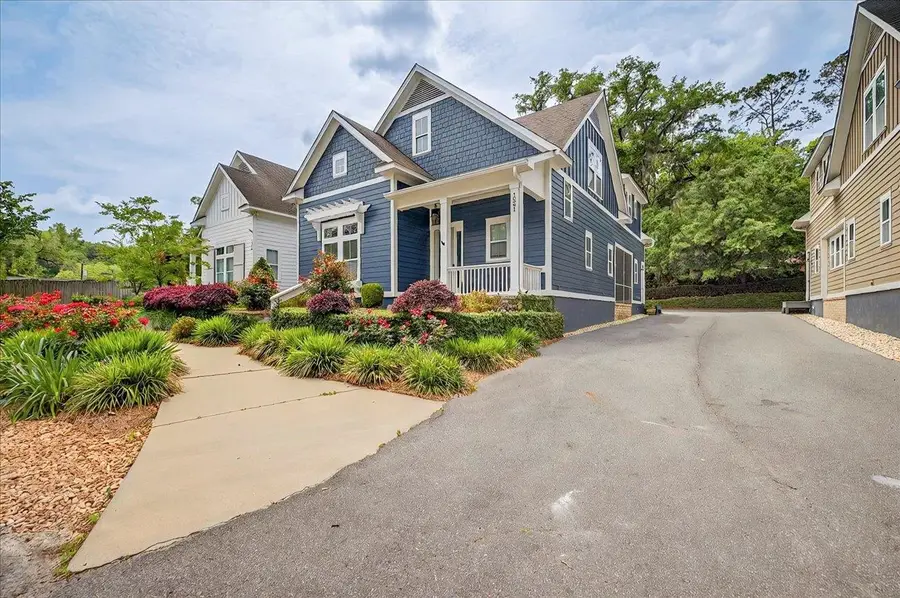
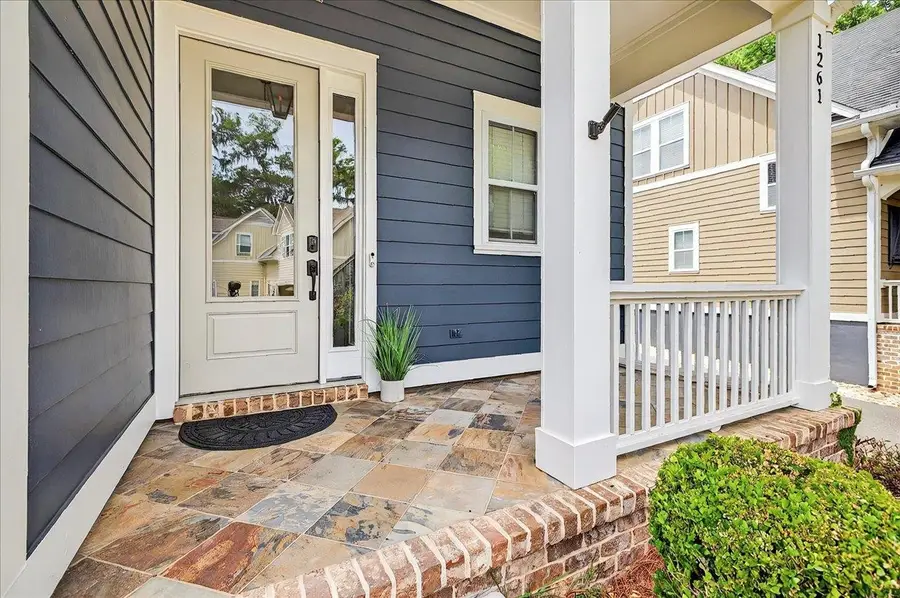
Listed by:sarah eden
Office:eden & company
MLS#:385141
Source:FL_TBR
Price summary
- Price:$634,500
- Price per sq. ft.:$207.56
About this home
Exuding timeless elegance, this impeccably maintained home in Windsor Trace — Southern Living’s Inspired Concept Community — offers sophisticated living with minimal upkeep. Perfectly positioned just minutes from Midtown and Downtown, this private sanctuary features a 3BR/3.5BA main residence and a 1BR/1BA carriage house with a private entrance, ideal for guests, income opportunities, or multigenerational living. Total square footage includes heated and cooled space of main house and carriage house. Main house is 2311 sq. feet and the Carriage house is an additional 746 sq. feet of living space. Please see attached appraisal building sketch in Associated Documents for reference. Rich hardwood floors, a gas fireplace, and a chef’s kitchen w/matching Bosch appliances, create an atmosphere of effortless luxury. The first-floor master suite is a true retreat, complemented by high-end finishes and thoughtful design throughout. A screened porch invites year-round relaxation, while a whole-house generator (installed 2024) ensures peace of mind. Newly painted exterior and an oversized 2-car garage complete the offering. Residents enjoy access to a beautifully fenced park featuring Adirondack chairs and a large fire pit, adding to the community’s refined charm. HOA fee takes care of high-speed internet, professional landscaping, tree trimming and removal, pressure washing of sidewalks and lawn maintenance for a truly carefree lifestyle. An extraordinary opportunity to own a stunning property that combines classic beauty, modern convenience, and an exceptionally quiet location.
Contact an agent
Home facts
- Year built:2014
- Listing Id #:385141
- Added:108 day(s) ago
- Updated:August 14, 2025 at 07:11 AM
Rooms and interior
- Bedrooms:4
- Total bathrooms:5
- Full bathrooms:4
- Half bathrooms:1
- Living area:3,057 sq. ft.
Heating and cooling
- Cooling:Ceiling Fans, Central Air, Electric
- Heating:Central, Electric, Fireplaces
Structure and exterior
- Year built:2014
- Building area:3,057 sq. ft.
- Lot area:0.05 Acres
Schools
- High school:LEON
- Middle school:RAA
- Elementary school:GILCHRIST
Utilities
- Sewer:Public Sewer
Finances and disclosures
- Price:$634,500
- Price per sq. ft.:$207.56
- Tax amount:$7,775
New listings near 1261 Myrtle View Drive
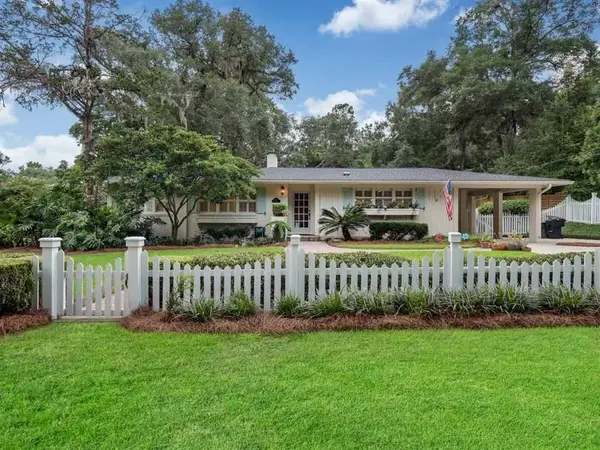 $499,900Pending3 beds 2 baths2,001 sq. ft.
$499,900Pending3 beds 2 baths2,001 sq. ft.1009 Shalimar Drive, Tallahassee, FL 32312
MLS# 389892Listed by: THE NAUMANN GROUP REAL ESTATE- New
 $1,050,000Active4 beds 3 baths3,819 sq. ft.
$1,050,000Active4 beds 3 baths3,819 sq. ft.10037 Journeys End, Tallahassee, FL 32312
MLS# 389886Listed by: ARMOR REALTY, INC - New
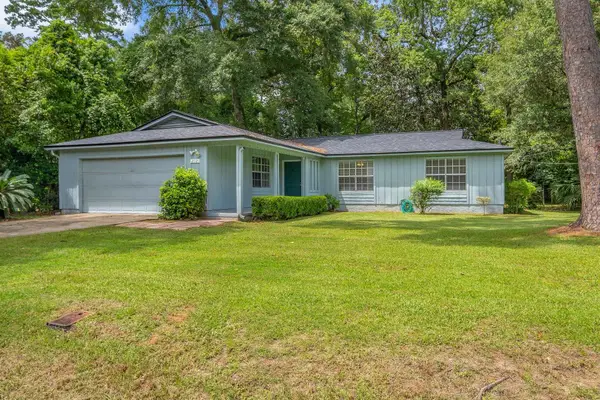 $325,000Active3 beds 2 baths1,586 sq. ft.
$325,000Active3 beds 2 baths1,586 sq. ft.212 Meridianna Drive, Tallahassee, FL 32312
MLS# 389887Listed by: KELLER WILLIAMS TOWN & COUNTRY - New
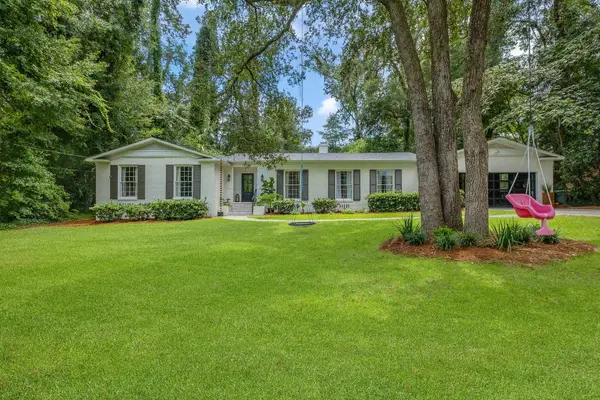 $674,900Active3 beds 3 baths2,118 sq. ft.
$674,900Active3 beds 3 baths2,118 sq. ft.1531 Belleau Wood Drive, Tallahassee, FL 32308
MLS# 389884Listed by: KELLER WILLIAMS TOWN & COUNTRY - New
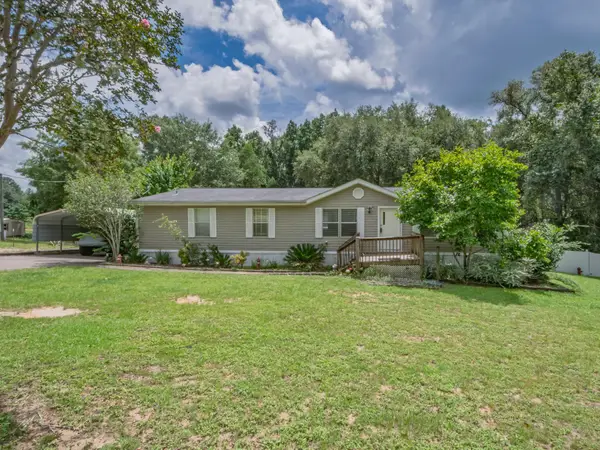 $125,000Active3 beds 2 baths1,680 sq. ft.
$125,000Active3 beds 2 baths1,680 sq. ft.2159 Silver Lake Road, Tallahassee, FL 32310
MLS# 389883Listed by: SHELL POINT REALTY, INC - New
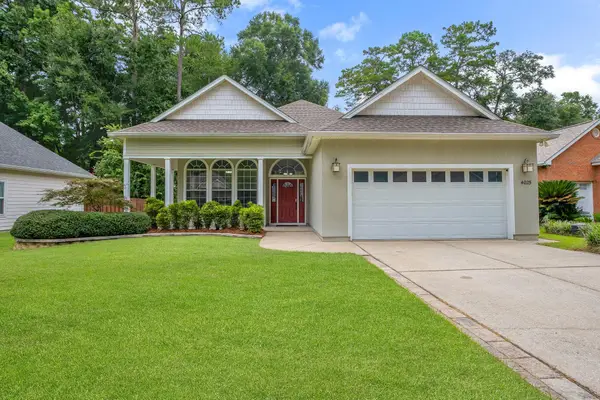 $425,000Active3 beds 2 baths1,728 sq. ft.
$425,000Active3 beds 2 baths1,728 sq. ft.4025 Forsythe Way, Tallahassee, FL 32309
MLS# 389880Listed by: THE NAUMANN GROUP REAL ESTATE - New
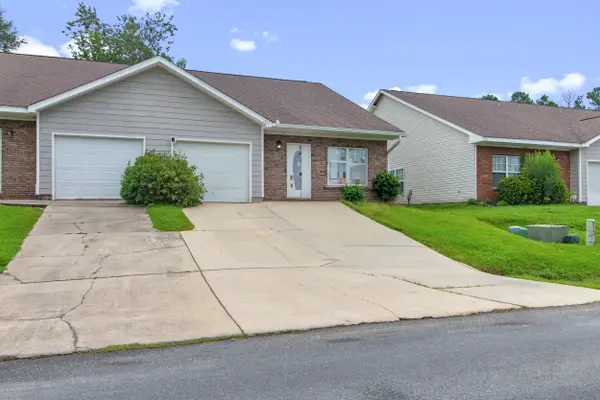 $199,000Active3 beds 3 baths1,344 sq. ft.
$199,000Active3 beds 3 baths1,344 sq. ft.1942 Nena Hills Drive, Tallahassee, FL 32304
MLS# 389875Listed by: XCELLENCE REALTY - New
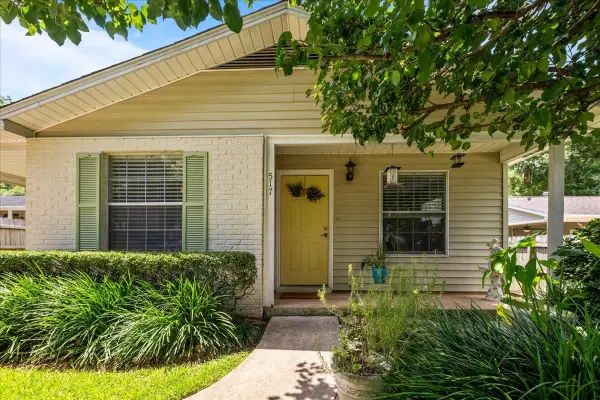 $210,500Active3 beds 2 baths1,044 sq. ft.
$210,500Active3 beds 2 baths1,044 sq. ft.517 Shepard Street, Tallahassee, FL 32303
MLS# 389872Listed by: BIG FISH REAL ESTATE SERVICES - New
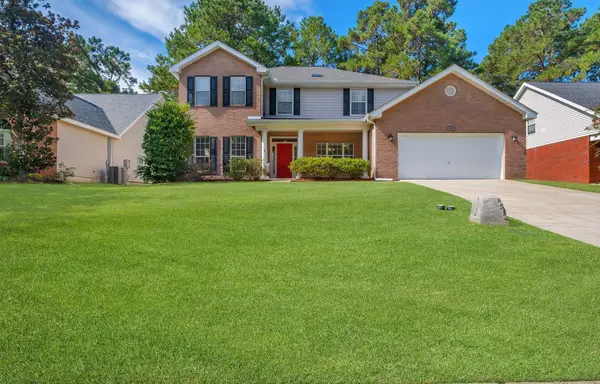 $515,000Active4 beds 4 baths2,684 sq. ft.
$515,000Active4 beds 4 baths2,684 sq. ft.910 Parkview Drive, Tallahassee, FL 32311
MLS# 389871Listed by: THE NAUMANN GROUP REAL ESTATE - New
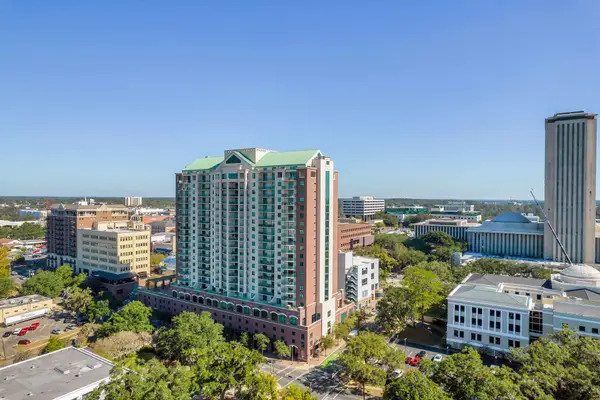 $310,000Active2 beds 2 baths1,160 sq. ft.
$310,000Active2 beds 2 baths1,160 sq. ft.300 S Duval Street #711, Tallahassee, FL 32301
MLS# 389868Listed by: THE NAUMANN GROUP REAL ESTATE
