1321 Piedmont Drive, Tallahassee, FL 32312
Local realty services provided by:Better Homes and Gardens Real Estate Florida 1st
Listed by: jonathan rigsby
Office: spotlight real estate
MLS#:392450
Source:FL_TBR
Price summary
- Price:$1,290,000
- Price per sq. ft.:$322.74
About this home
Under Contract with Multiple Offers ~ Welcome to 1321 Piedmont Drive, a stunning in-town estate in a prime location on the corner of Thomasville Road & Piedmont Drive, with a total of 4.73 acres ~ Purchaser of this property will have first option to buy additional contiguous .95 acre lot owned by Seller, if they wish ~ Total acreage of both parcels together would be 5.68 acres ~ Zoned Residential ~ Custom built in 1959 with stellar quality, this single story brick home has so much to offer ~ Main house has 3 spacious en suites (3 Bedrooms each having their own full Bathroom) as well as additional half Bath off the Laundry/Utility room ~ Real hardwood floors throughout ~ Guest House or Pool house is the 4th Bedroom en suite with full Bath ~ Concrete Pool ~ Huge brick patio in rear, partially covered ~ 2021 Roof ~ 2020 Whole Home Generator ~ Solar Panels installed for lower utility expense ~ Electric Vehicle Charging Station ~ Stately & absolutely gorgeous property with views from nearly every room ~ Circle driveway with several extra parking pads on each side & two entrances on Piedmont ~ 2 Car Carport ~ Home has had complete electrical re-wire and full crawlspace encapsulation in September 2025 ~ Mature trees and thoughtful landscaping ~ 2 wood burning Fireplaces ~ Kitchen updated with granite countertops and top of the line appliances including Viking Range & Bosch Refrigerator ~ Large, covered front porch ~ Plantation shutters throughout ~ This unique property has been lovingly maintained by the same owners for over 30 years and must be seen in person to experience all that it has to offer ~ Truly a unique opportunity to own a beautiful property with acreage, right in the middle of town, just off I-10 and fronting Thomasville Road ~ Endless possibilities and potential for the lucky new owner ~ Please see listing media, listing documents, & floor plan to see this special home's layout ~
Contact an agent
Home facts
- Year built:1959
- Listing ID #:392450
- Added:49 day(s) ago
- Updated:December 03, 2025 at 05:47 PM
Rooms and interior
- Bedrooms:4
- Total bathrooms:5
- Full bathrooms:4
- Half bathrooms:1
- Living area:3,997 sq. ft.
Heating and cooling
- Cooling:Ceiling Fans, Central Air, Electric
- Heating:Central, Electric, Heat Pump, Natural Gas, Wood
Structure and exterior
- Year built:1959
- Building area:3,997 sq. ft.
- Lot area:4.73 Acres
Schools
- High school:LEON
- Middle school:RAA
- Elementary school:GILCHRIST
Utilities
- Sewer:Septic Tank
Finances and disclosures
- Price:$1,290,000
- Price per sq. ft.:$322.74
New listings near 1321 Piedmont Drive
- New
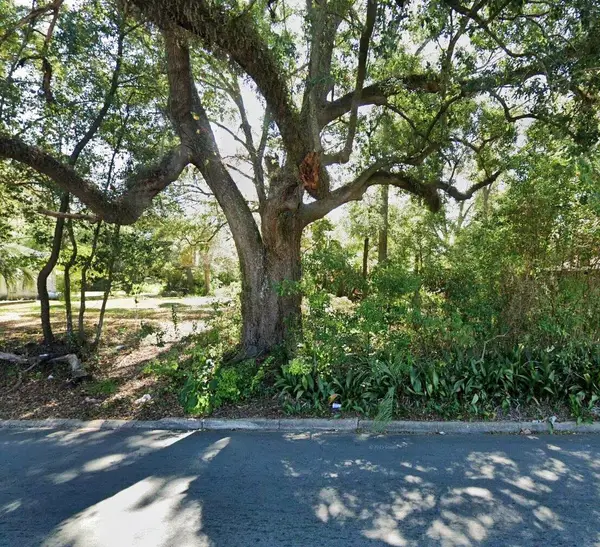 $25,000Active0.12 Acres
$25,000Active0.12 Acres717 Alabama Street, Tallahassee, FL 32304
MLS# 394031Listed by: KELLER WILLIAMS TOWN & COUNTRY - New
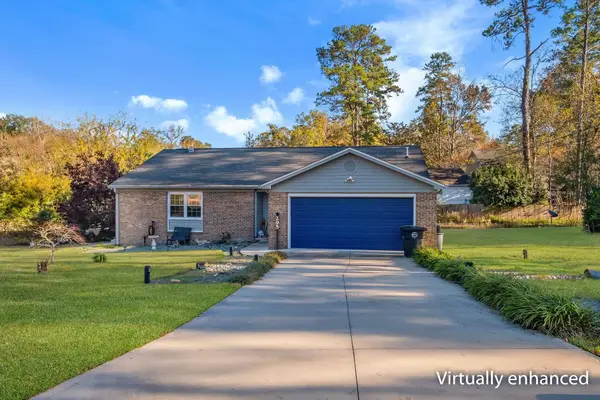 $339,900Active3 beds 2 baths1,665 sq. ft.
$339,900Active3 beds 2 baths1,665 sq. ft.295 Hawkbill Court, Tallahassee, FL 32312
MLS# 394029Listed by: COLDWELL BANKER HARTUNG - New
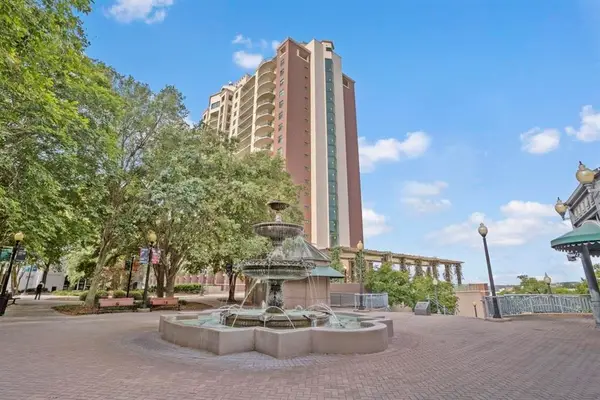 $289,900Active2 beds 2 baths1,185 sq. ft.
$289,900Active2 beds 2 baths1,185 sq. ft.300 S Duval Street #1112, Tallahassee, FL 32301
MLS# 394018Listed by: THE NAUMANN GROUP REAL ESTATE - New
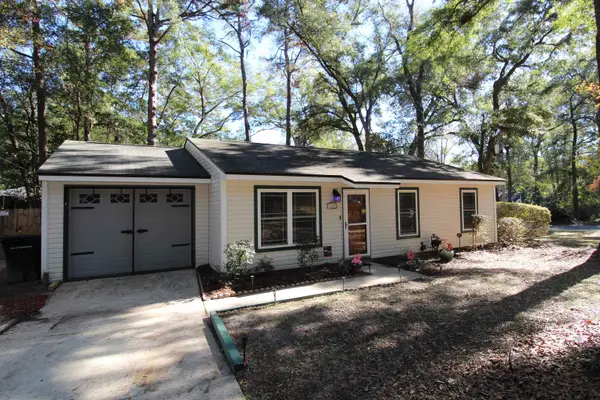 $210,000Active3 beds 2 baths1,080 sq. ft.
$210,000Active3 beds 2 baths1,080 sq. ft.2253 Nannas Loop, Tallahassee, FL 32303
MLS# 394019Listed by: J. D. SALLEY & ASSOCIATES, INC - New
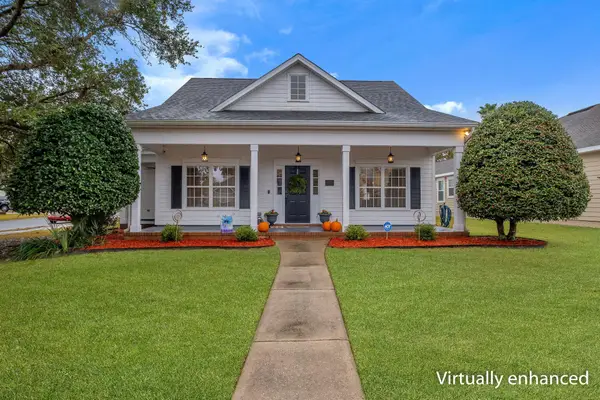 $425,000Active4 beds 4 baths2,228 sq. ft.
$425,000Active4 beds 4 baths2,228 sq. ft.6143 Eastfield Trail, Tallahassee, FL 32317
MLS# 394024Listed by: COLDWELL BANKER HARTUNG - New
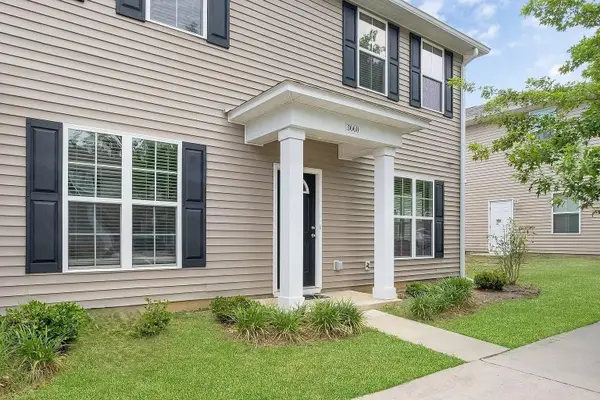 $197,000Active3 beds 3 baths1,176 sq. ft.
$197,000Active3 beds 3 baths1,176 sq. ft.Address Withheld By Seller, TALLAHASSEE, FL 32310
MLS# O6365430Listed by: GORDON HOUSE REALTY INC - New
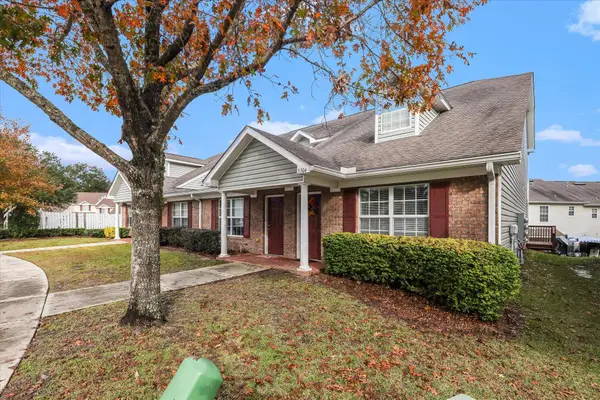 $148,000Active2 beds 2 baths1,344 sq. ft.
$148,000Active2 beds 2 baths1,344 sq. ft.4434 Gearhart Road #5304, Tallahassee, FL 32303
MLS# 394013Listed by: AMAC REAL ESTATE CO. - New
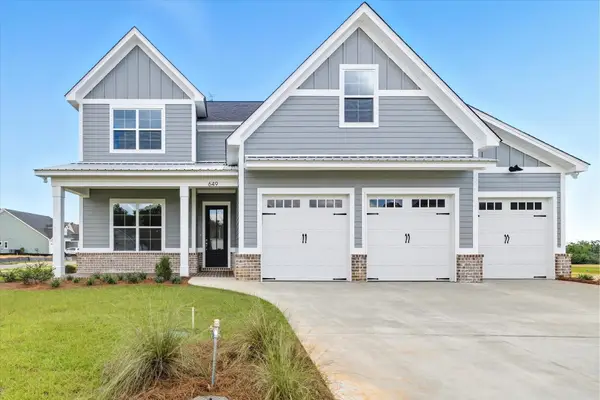 $534,400Active4 beds 3 baths2,255 sq. ft.
$534,400Active4 beds 3 baths2,255 sq. ft.287 Catahoula Walk, Tallahassee, FL 32317
MLS# 394015Listed by: TALLAHASSEE HOMES REALTY LLC - New
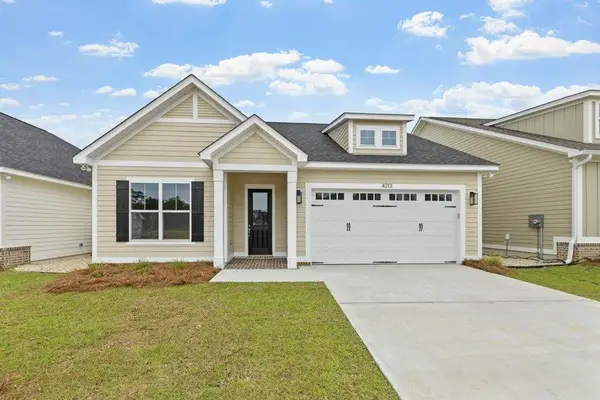 $436,900Active4 beds 2 baths1,730 sq. ft.
$436,900Active4 beds 2 baths1,730 sq. ft.259 Catahoula Walk, Tallahassee, FL 32317
MLS# 394016Listed by: TALLAHASSEE HOMES REALTY LLC - New
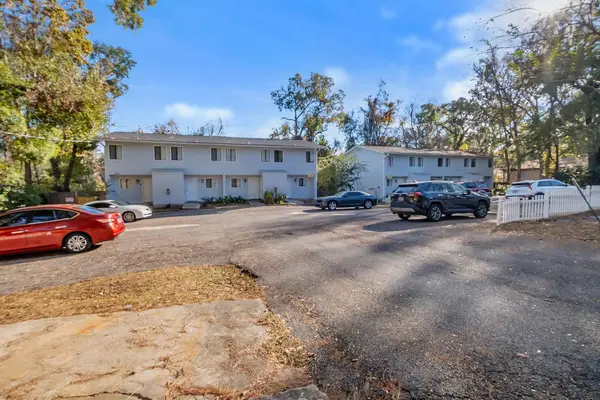 $1,850,000Active-- beds -- baths11,760 sq. ft.
$1,850,000Active-- beds -- baths11,760 sq. ft.3707 & 3713 Rockbrook Drive, Tallahassee, FL 32311
MLS# 394012Listed by: THE NAUMANN GROUP REAL ESTATE
