1406 Daniels Street, Tallahassee, FL 32310
Local realty services provided by:Better Homes and Gardens Real Estate Florida 1st
1406 Daniels Street,Tallahassee, FL 32310
$356,000
- 4 Beds
- 2 Baths
- 1,732 sq. ft.
- Single family
- Active
Listed by: kandis may
Office: blue legacy real estate group
MLS#:385501
Source:FL_TBR
Price summary
- Price:$356,000
- Price per sq. ft.:$205.54
About this home
An excellent construction team from architect to interiors ensured that this home flows with added features for luxurious and practical living. 4 en-suite bedrooms, plenty of light, sparkling pool and stunning forest views. The streamlined kitchen boasts high-end appliances and a built-in coffee machine and breakfast bar. Home automation and audio, with underfloor heating throughout.
An inter-leading garage with additional space for golf cart. The main entrance has an attractive feature wall and water feature. The asking price is VAT inclusive = no transfer duty on purchase. The 'Field of Dreams" is situated close by with tennis courts and golf driving range. Horse riding is also available to explore the estate, together with organised hike and canoe trips on the Noetzie River. Stunning rural living with ultimate security, and yet within easy access of Pezula Golf Club, Hotel and world-class Spa, gym and pool.
Contact an agent
Home facts
- Year built:2025
- Listing ID #:385501
- Added:230 day(s) ago
- Updated:December 22, 2025 at 08:46 PM
Rooms and interior
- Bedrooms:4
- Total bathrooms:2
- Full bathrooms:2
- Living area:1,732 sq. ft.
Heating and cooling
- Cooling:Central Air, Electric, Heat Pump
- Heating:Central, Electric
Structure and exterior
- Year built:2025
- Building area:1,732 sq. ft.
- Lot area:0.24 Acres
Schools
- High school:RICKARDS
- Middle school:NIMS
- Elementary school:Pineview
Utilities
- Sewer:Public Sewer
Finances and disclosures
- Price:$356,000
- Price per sq. ft.:$205.54
- Tax amount:$300
New listings near 1406 Daniels Street
- New
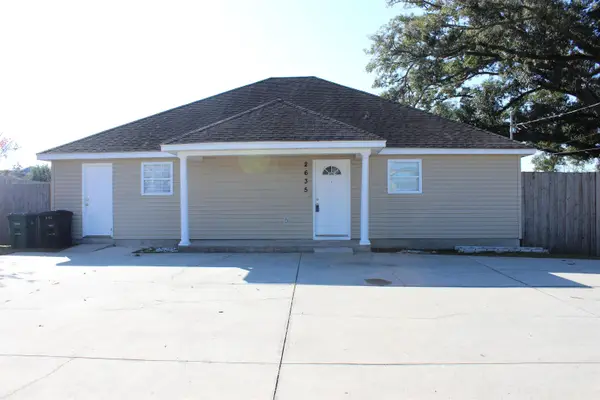 $225,000Active4 beds 3 baths1,582 sq. ft.
$225,000Active4 beds 3 baths1,582 sq. ft.2635 Mission Road, Tallahassee, FL 32304
MLS# 394088Listed by: COLDWELL BANKER HARTUNG - New
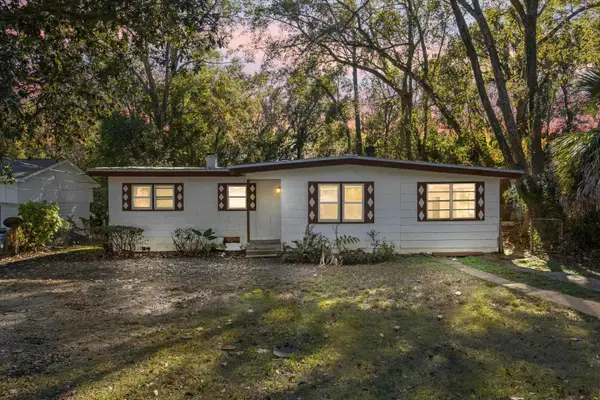 $215,000Active5 beds 2 baths1,362 sq. ft.
$215,000Active5 beds 2 baths1,362 sq. ft.1641 Mayhew Street, Tallahassee, FL 32304
MLS# 394322Listed by: INFINITY REALTY SERVICES LLC - New
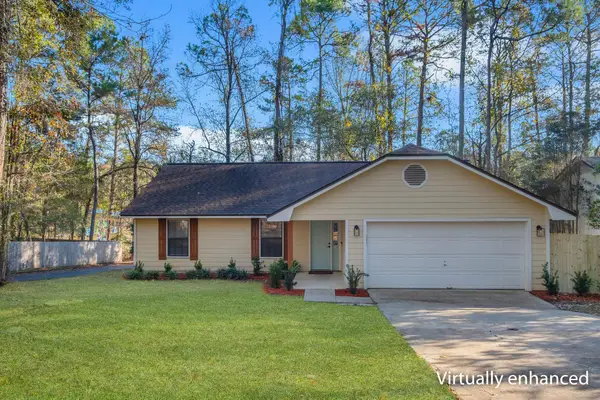 $385,000Active4 beds 2 baths1,680 sq. ft.
$385,000Active4 beds 2 baths1,680 sq. ft.2384 Tuscavilla Road, Tallahassee, FL 32312
MLS# 394324Listed by: PROPER REAL ESTATE ADVISORS - New
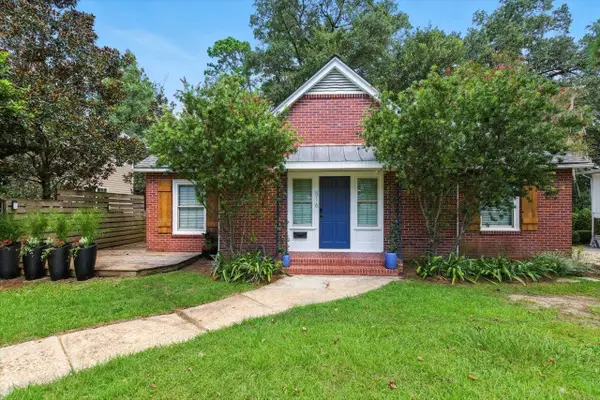 $449,900Active3 beds 2 baths1,962 sq. ft.
$449,900Active3 beds 2 baths1,962 sq. ft.516 E 7th Avenue, Tallahassee, FL 32303
MLS# 394313Listed by: PEARSON REALTY INC. - New
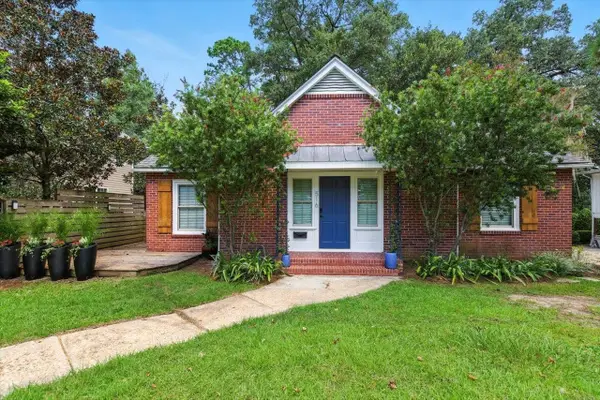 $449,900Active-- beds -- baths1,962 sq. ft.
$449,900Active-- beds -- baths1,962 sq. ft.516 E 7th Avenue, Tallahassee, FL 32303
MLS# 394315Listed by: PEARSON REALTY INC. - New
 $451,900Active4 beds 3 baths2,259 sq. ft.
$451,900Active4 beds 3 baths2,259 sq. ft.2927 Ervine Street, Tallahassee, FL 32308
MLS# 394316Listed by: DR HORTON REALTY NORTH WEST FL - New
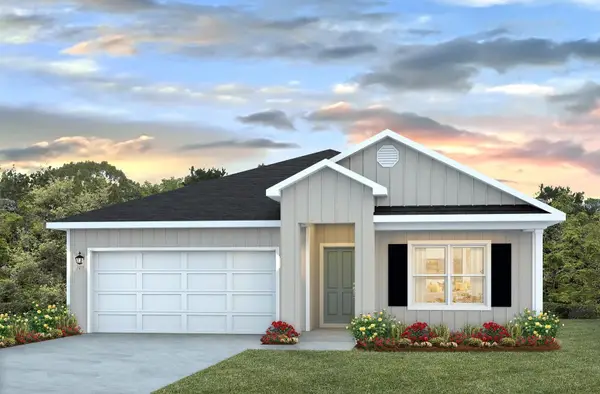 $401,900Active4 beds 2 baths1,799 sq. ft.
$401,900Active4 beds 2 baths1,799 sq. ft.2921 Ervine Street, Tallahassee, FL 32308
MLS# 394317Listed by: DR HORTON REALTY NORTH WEST FL - New
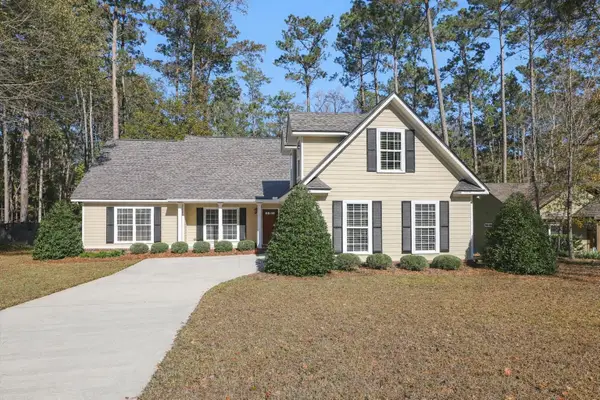 $399,900Active3 beds 2 baths1,906 sq. ft.
$399,900Active3 beds 2 baths1,906 sq. ft.3464 Cedarwood Trail, Tallahassee, FL 32312
MLS# 394307Listed by: HILL SPOONER & ELLIOTT INC - New
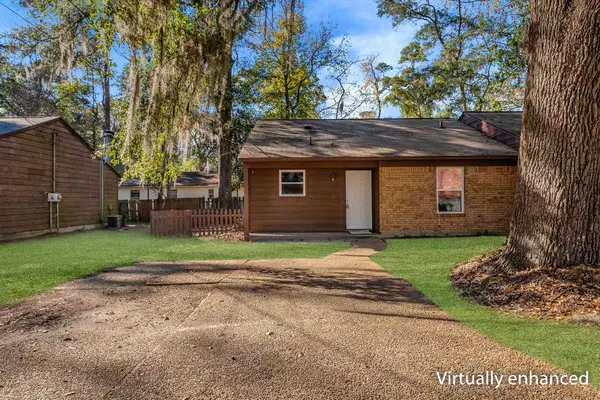 $174,900Active2 beds 2 baths941 sq. ft.
$174,900Active2 beds 2 baths941 sq. ft.3022 Homewood Place, Tallahassee, FL 32303
MLS# 394309Listed by: PROPER REAL ESTATE ADVISORS - New
 $190,000Active1 beds 1 baths1,234 sq. ft.
$190,000Active1 beds 1 baths1,234 sq. ft.2801 Chancellorsville Drive #333 & 3B, Tallahassee, FL 32312
MLS# 394304Listed by: BULLDOG PROPERTIES, LLC
