1611 Seminole Drive, Tallahassee, FL 32301
Local realty services provided by:Better Homes and Gardens Real Estate Florida 1st
1611 Seminole Drive,Tallahassee, FL 32301
$574,900
- 5 Beds
- 4 Baths
- 3,717 sq. ft.
- Single family
- Active
Listed by: jay young
Office: bevis realty
MLS#:392710
Source:FL_TBR
Price summary
- Price:$574,900
- Price per sq. ft.:$154.67
About this home
First time on the market! This stunning home sits on a lake right in one of Tallahassee’s earliest neighborhoods, Woodland Drive, which is part of the Myers Park Historic District. Right up the street from the home is Old Fort Park (originally known as Fort Houstoun, a defensive earthwork during the Civil War). The home itself was built in 1990 and sits on .76 waterfront acres. A spacious 3,717 sq. ft. allows plenty of room for 5 bedrooms, 3.5 bathrooms, formal dining room, living room, family room, sunroom, and more. The elegant architecture begins outside with lovely brick siding, sun windows, front and back porches, and a huge, detached garage with workshop. The inside greets you with a lovely foyer and formal dining room. The living room is grand with plenty of windows for sun, cathedral ceilings, and the stairwell and banisters. The family room is warm space with real oak siding, a cast iron wood stove, recessed lighting, a half-bathroom, and even a built-in safe (this room would also make a great in-law suite). Fresh paint throughout, new carpet and light fixtures, and stainless steel appliances as well as a new HVAC and 3-year-old roof make the house even more attractive. Both downstairs bedrooms have their own bathroom (one would be an excellent office). Two of the upstairs bedrooms have built-in desk/cabinet areas. Add to that two storage closets on the back patio, and the ex-large garage, and you have plenty of storage.
Contact an agent
Home facts
- Year built:1990
- Listing ID #:392710
- Added:105 day(s) ago
- Updated:February 10, 2026 at 04:35 PM
Rooms and interior
- Bedrooms:5
- Total bathrooms:4
- Full bathrooms:3
- Half bathrooms:1
- Living area:3,717 sq. ft.
Heating and cooling
- Cooling:Ceiling Fans, Central Air, Electric
- Heating:Central, Electric, Fireplaces, Wood Stove
Structure and exterior
- Year built:1990
- Building area:3,717 sq. ft.
- Lot area:0.76 Acres
Schools
- High school:RICKARDS
- Middle school:FAIRVIEW
- Elementary school:HARTSFIELD
Finances and disclosures
- Price:$574,900
- Price per sq. ft.:$154.67
New listings near 1611 Seminole Drive
- New
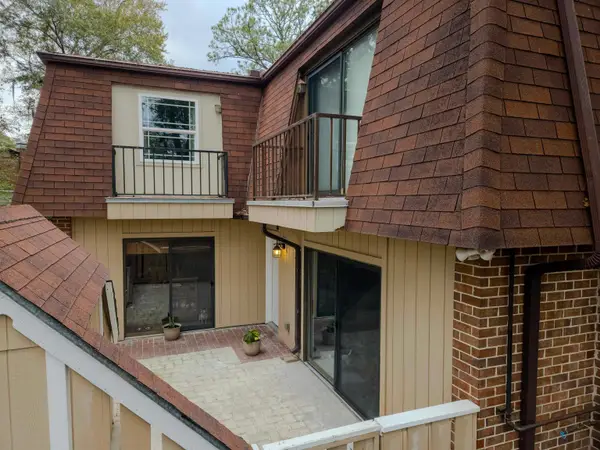 $195,000Active2 beds 2 baths1,262 sq. ft.
$195,000Active2 beds 2 baths1,262 sq. ft.2965 Shamrock Street, Tallahassee, FL 32309
MLS# 396066Listed by: KELLER WILLIAMS TOWN & COUNTRY - New
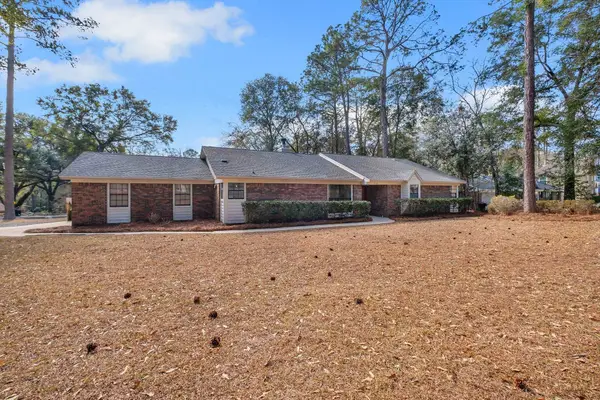 $465,000Active3 beds 2 baths2,060 sq. ft.
$465,000Active3 beds 2 baths2,060 sq. ft.3141 N Shannon Lakes Drive, Tallahassee, FL 32309
MLS# 396068Listed by: HILL SPOONER & ELLIOTT INC - New
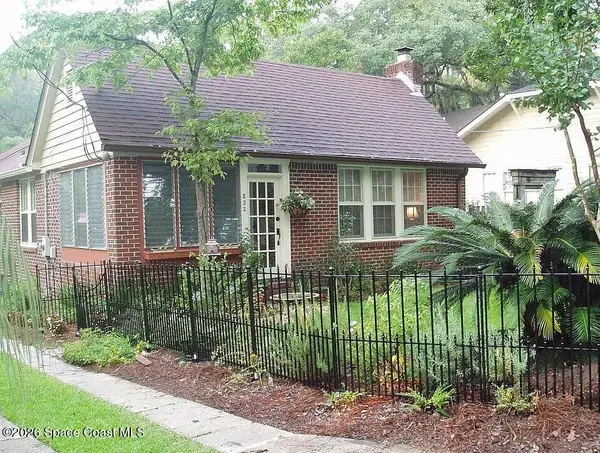 $5,000Active4 beds 2 baths1,672 sq. ft.
$5,000Active4 beds 2 baths1,672 sq. ft.532 Oakland Avenue E, Tallahassee, FL 32303
MLS# 1069157Listed by: JAIME L BOONE LLC - New
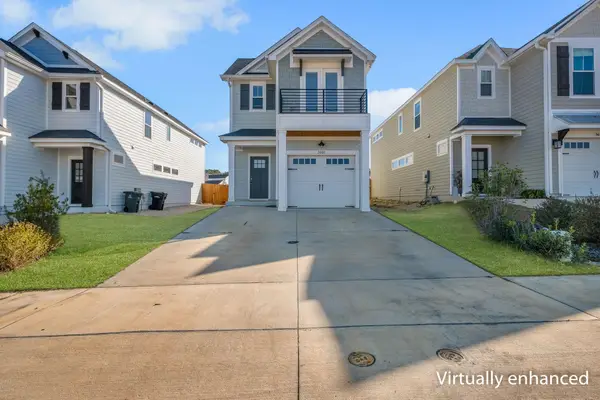 $399,900Active3 beds 3 baths1,804 sq. ft.
$399,900Active3 beds 3 baths1,804 sq. ft.3660 Meadow Vista Lane, Tallahassee, FL 32308
MLS# 395941Listed by: THE NAUMANN GROUP REAL ESTATE - New
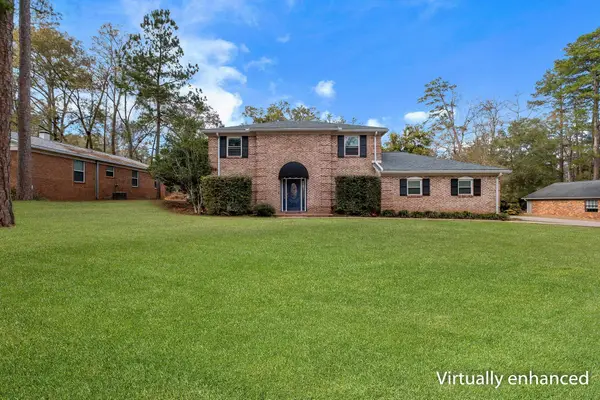 $399,900Active4 beds 3 baths2,060 sq. ft.
$399,900Active4 beds 3 baths2,060 sq. ft.3162 Corrib Drive, Tallahassee, FL 32309
MLS# 396048Listed by: COLDWELL BANKER HARTUNG - New
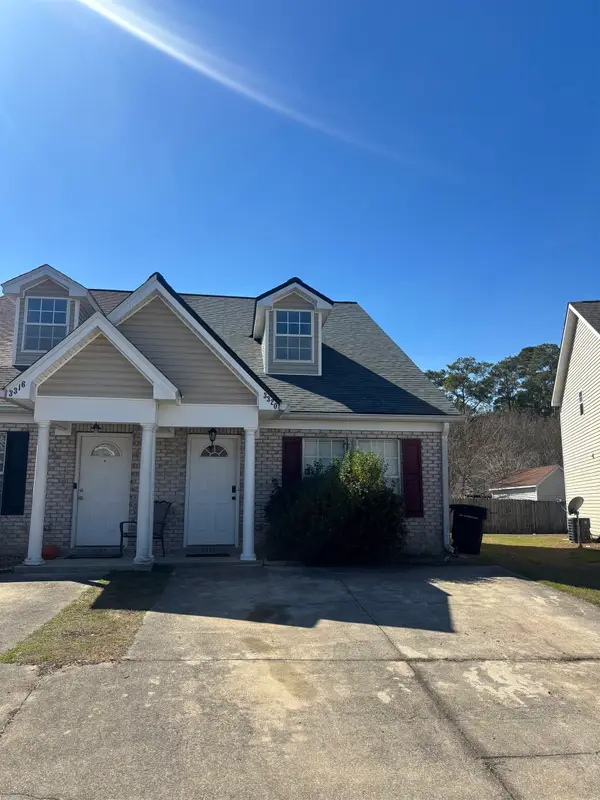 $179,900Active3 beds 3 baths1,338 sq. ft.
$179,900Active3 beds 3 baths1,338 sq. ft.3320 Sugar Berry Way, Tallahassee, FL 32303
MLS# 396050Listed by: KELLER WILLIAMS TOWN & COUNTRY - Open Sun, 2 to 4pmNew
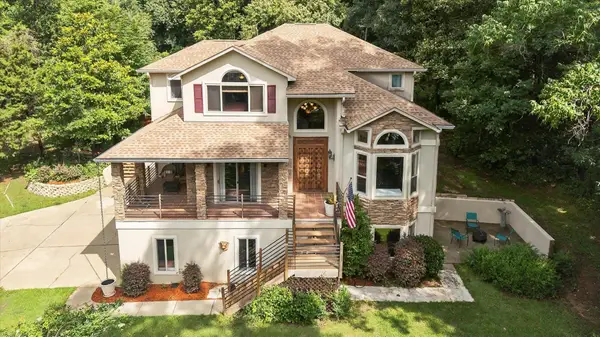 $699,000Active4 beds 4 baths3,675 sq. ft.
$699,000Active4 beds 4 baths3,675 sq. ft.3508 Trillium Court, Tallahassee, FL 32312
MLS# 396052Listed by: THE NOVA GROUP REALTY - New
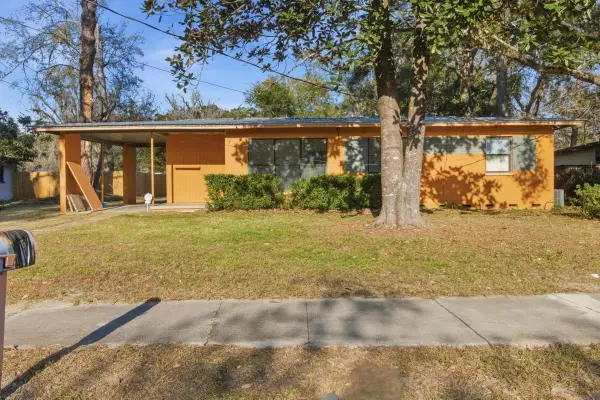 $114,999Active3 beds 1 baths1,078 sq. ft.
$114,999Active3 beds 1 baths1,078 sq. ft.2805 Pontiac Drive, Tallahassee, FL 32301
MLS# 396055Listed by: FLATFEE.COM - New
 $650,000Active5 beds 4 baths4,052 sq. ft.
$650,000Active5 beds 4 baths4,052 sq. ft.1408 Pullen Road, Tallahassee, FL 32303
MLS# 396056Listed by: THE NAUMANN GROUP REAL ESTATE - New
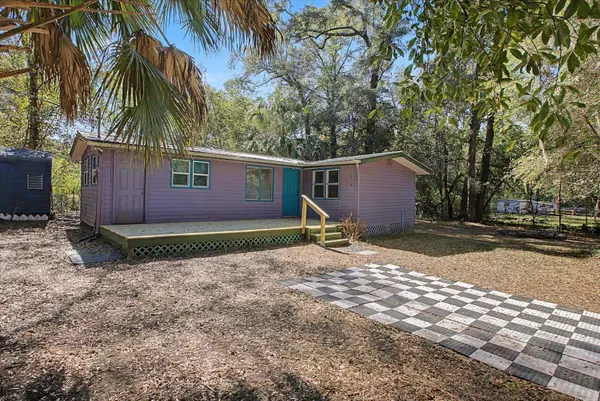 $120,000Active1 beds 1 baths718 sq. ft.
$120,000Active1 beds 1 baths718 sq. ft.2875 Jewell Drive, Tallahassee, FL 32310
MLS# 396039Listed by: KELLER WILLIAMS TOWN & COUNTRY

