1655 Summer Meadow Place, Tallahassee, FL 32303
Local realty services provided by:Better Homes and Gardens Real Estate Florida 1st
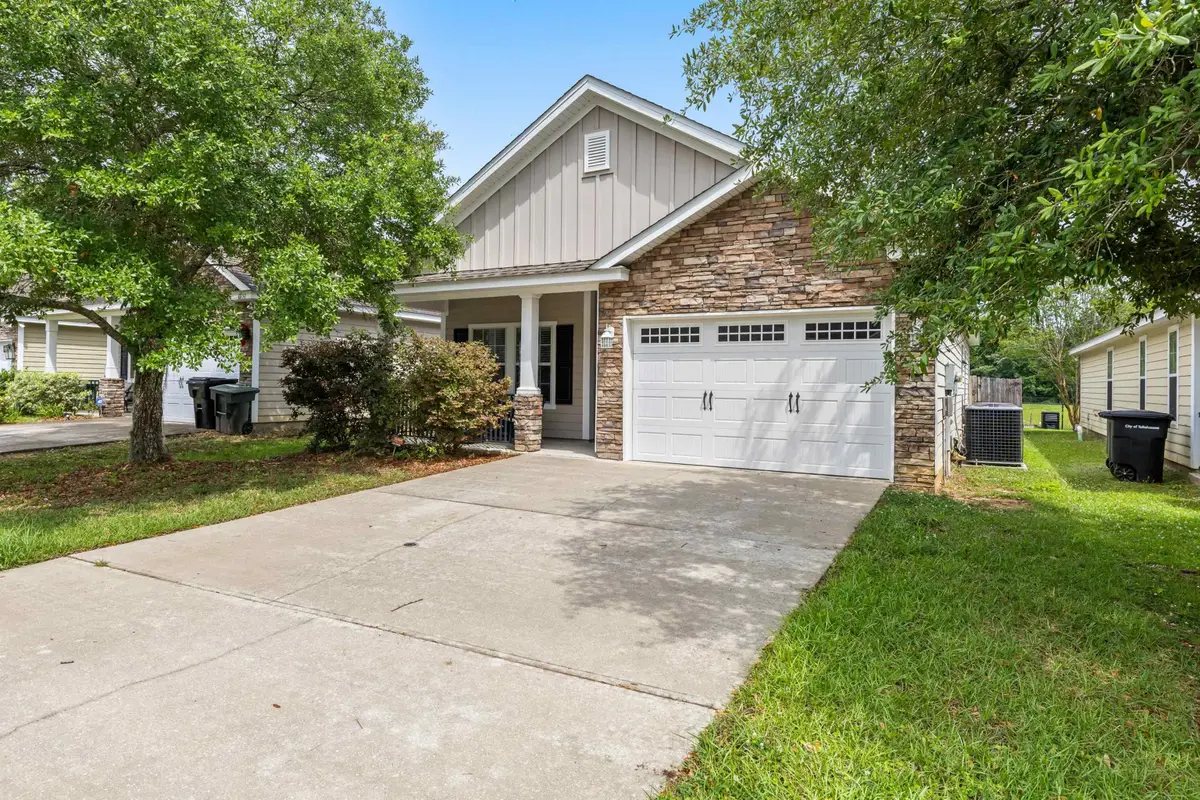
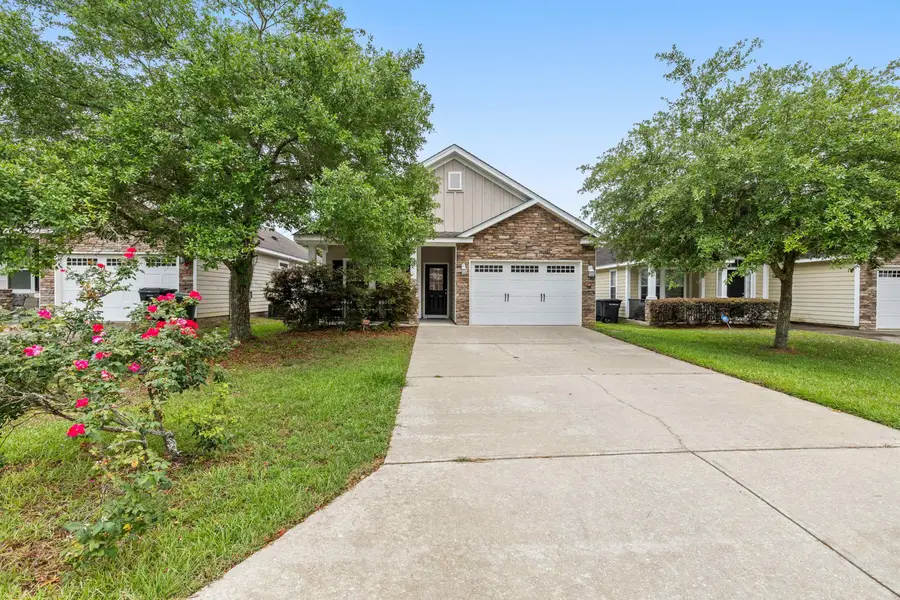
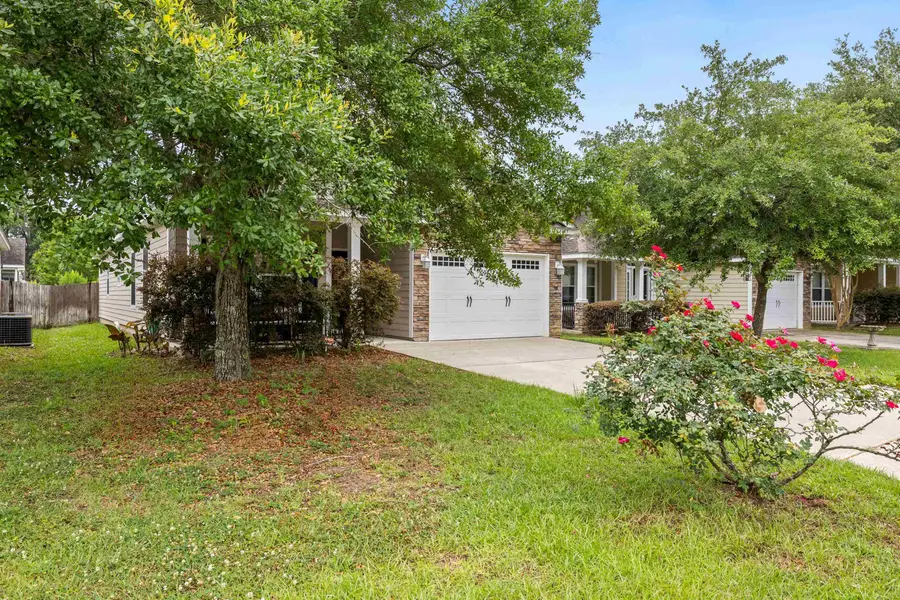
1655 Summer Meadow Place,Tallahassee, FL 32303
$285,000
- 3 Beds
- 2 Baths
- 1,414 sq. ft.
- Single family
- Active
Listed by:stacie boone
Office:engel & vlkers tallahassee
MLS#:386372
Source:FL_TBR
Price summary
- Price:$285,000
- Price per sq. ft.:$201.56
About this home
Comfort Meets Convenience in NW Tallahassee Tucked into a quiet NW Tallahassee neighborhood, this well-maintained 3-bedroom, 2-bathroom home offers the perfect balance of ease and accessibility. Built in 2009 and gently lived in since, this property stands out with its clean curb appeal, functional layout, and move-in-ready condition. The open-concept living and dining area flows effortlessly into the kitchen—perfect for everything from lazy Sunday mornings to weeknight dinners. A split-bedroom floor plan provides privacy for the primary suite, complete with a walk-in closet and en suite bath. Two additional bedrooms and a full guest bath round out the layout with just the right amount of space. Enjoy manageable yard maintenance with a smaller lot, giving you more time to explore what Tallahassee has to offer. Located less than 5 miles from Florida State University and under 15 minutes to the Capitol, this home is ideal for professionals, students, or investors seeking proximity to downtown without the downtown price tag.
Contact an agent
Home facts
- Year built:2009
- Listing Id #:386372
- Added:88 day(s) ago
- Updated:August 19, 2025 at 06:41 PM
Rooms and interior
- Bedrooms:3
- Total bathrooms:2
- Full bathrooms:2
- Living area:1,414 sq. ft.
Heating and cooling
- Cooling:Ceiling Fans, Central Air, Electric, Heat Pump
- Heating:Central, Electric, Heat Pump
Structure and exterior
- Year built:2009
- Building area:1,414 sq. ft.
- Lot area:0.11 Acres
Schools
- High school:GODBY
- Middle school:GRIFFIN
- Elementary school:ASTORIA PARK
Utilities
- Sewer:Public Sewer
Finances and disclosures
- Price:$285,000
- Price per sq. ft.:$201.56
New listings near 1655 Summer Meadow Place
- New
 $469,900Active5 beds 3 baths2,550 sq. ft.
$469,900Active5 beds 3 baths2,550 sq. ft.1945 Tree Swallow Drive, Tallahassee, FL 32311
MLS# 390061Listed by: DR HORTON REALTY NORTH WEST FL 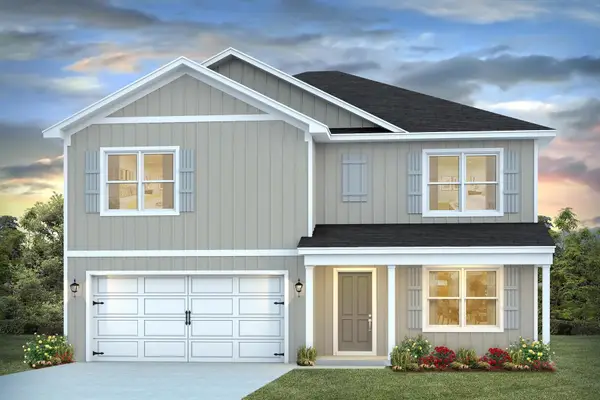 $472,000Pending5 beds 3 baths2,550 sq. ft.
$472,000Pending5 beds 3 baths2,550 sq. ft.1933 Tree Swallow Drive, Tallahassee, FL 32311
MLS# 390059Listed by: DR HORTON REALTY NORTH WEST FL- New
 $325,000Active3 beds 2 baths1,493 sq. ft.
$325,000Active3 beds 2 baths1,493 sq. ft.2713 Vassar Road, Tallahassee, FL 32309
MLS# 390057Listed by: COLDWELL BANKER HARTUNG - New
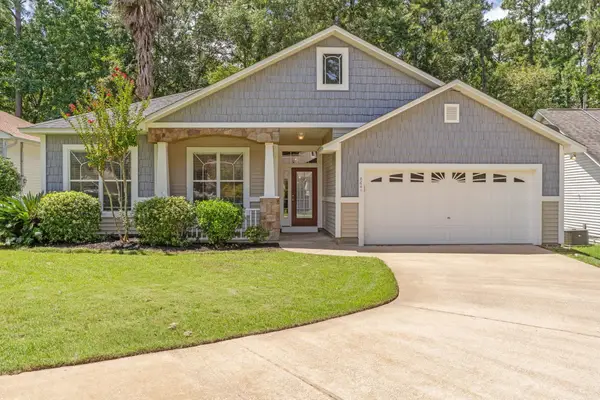 $359,000Active3 beds 2 baths1,623 sq. ft.
$359,000Active3 beds 2 baths1,623 sq. ft.8641 Milford Court, Tallahassee, FL 32312
MLS# 390060Listed by: HILL SPOONER & ELLIOTT INC - New
 $184,900Active3 beds 1 baths912 sq. ft.
$184,900Active3 beds 1 baths912 sq. ft.1605 Mayhew Street, Tallahassee, FL 32304
MLS# 390054Listed by: LOHMAN REALTY LLC - New
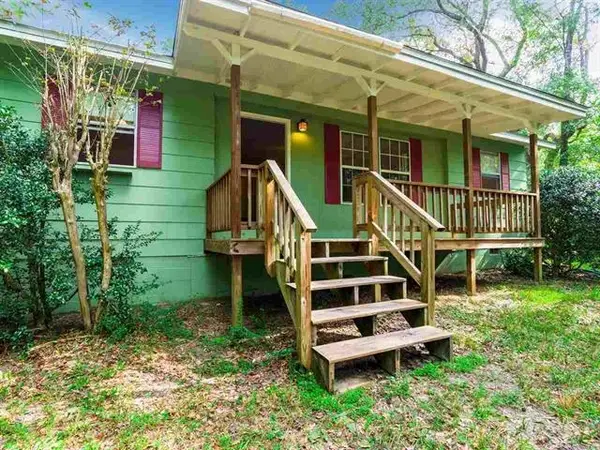 $120,000Active3 beds 1 baths988 sq. ft.
$120,000Active3 beds 1 baths988 sq. ft.13111 Flyway Drive, Tallahassee, FL 32312
MLS# 390046Listed by: COLDWELL BANKER HARTUNG - New
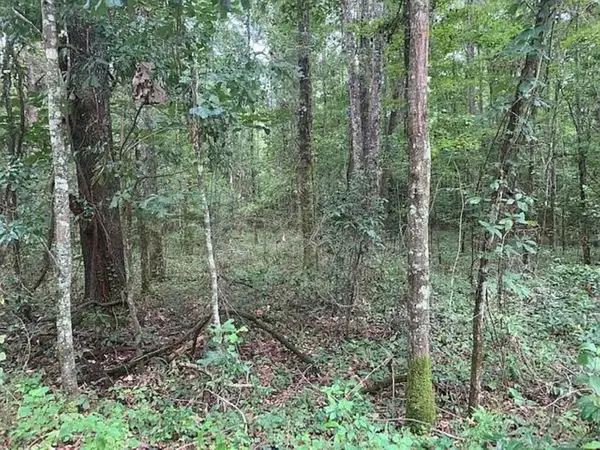 $99,000Active8.21 Acres
$99,000Active8.21 Acres0 Tung Grove Road, Tallahassee, FL 32317
MLS# 390038Listed by: KELLER WILLIAMS TOWN & COUNTRY - New
 $179,000Active1 beds 1 baths607 sq. ft.
$179,000Active1 beds 1 baths607 sq. ft.524 E Pensacola Street, Tallahassee, FL 32301
MLS# 390035Listed by: THE NAUMANN GROUP REAL ESTATE - New
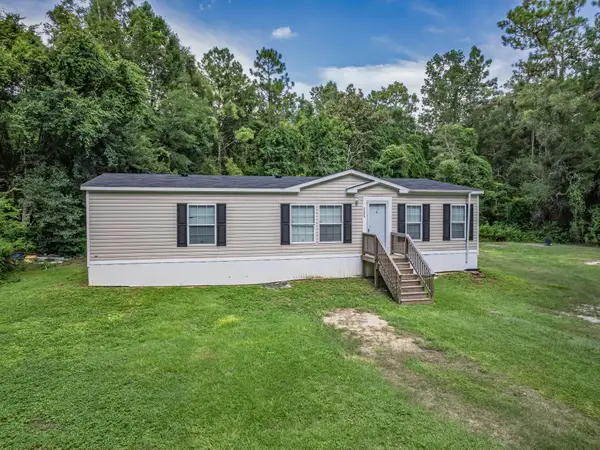 $315,000Active3 beds 2 baths1,560 sq. ft.
$315,000Active3 beds 2 baths1,560 sq. ft.11075 Woodville Highway, Tallahassee, FL 32305
MLS# 390030Listed by: SOUTHERN OAKS REAL ESTATE - New
 $158,000Active3 beds 2 baths1,564 sq. ft.
$158,000Active3 beds 2 baths1,564 sq. ft.2648 Onyx Trail, Tallahassee, FL 32303
MLS# 390031Listed by: THE NAUMANN GROUP REAL ESTATE
