1823 Salmon Drive, Tallahassee, FL 32303
Local realty services provided by:Better Homes and Gardens Real Estate Florida 1st
1823 Salmon Drive,Tallahassee, FL 32303
$259,900
- 3 Beds
- 2 Baths
- 1,218 sq. ft.
- Single family
- Pending
Listed by:brady pocernik
Office:florida homes realty &mortgage
MLS#:391271
Source:FL_TBR
Price summary
- Price:$259,900
- Price per sq. ft.:$213.38
About this home
Welcome to this stunning move-in-ready single-family home, thoughtfully updated and perfect for first-time buyers or families seeking comfort, style, and functionality. Step inside to a brand-new kitchen featuring soft-close cabinets, stylish countertops, a clean modern design, and brand new stainless steel appliances—including a refrigerator, oven, and microwave. Enjoy luxury vinyl plank (LVP) flooring throughout the main living areas and bathrooms, while the bedrooms offer new plush carpet for a cozy touch. Additional upgrades include a new garage door, new sliding glass door, fresh paint throughout, new blinds, and a recently updated outdoor deck—perfect for relaxing or entertaining in your large, fully fenced backyard. Big-ticket items are already taken care of: new HVAC system (2025), roof (2021), and water heater (2020) providing long-term peace of mind. Conveniently located just 10 minutes from the Florida State University campus, this home offers the ideal blend of modern living and accessibility. Schedule your showing today!
Contact an agent
Home facts
- Year built:1977
- Listing ID #:391271
- Added:1 day(s) ago
- Updated:September 20, 2025 at 09:41 PM
Rooms and interior
- Bedrooms:3
- Total bathrooms:2
- Full bathrooms:2
- Living area:1,218 sq. ft.
Heating and cooling
- Cooling:Central Air
- Heating:Heat Pump
Structure and exterior
- Year built:1977
- Building area:1,218 sq. ft.
- Lot area:0.18 Acres
Schools
- High school:GODBY
- Middle school:GRIFFIN
- Elementary school:ASTORIA PARK
Utilities
- Sewer:Public Sewer
Finances and disclosures
- Price:$259,900
- Price per sq. ft.:$213.38
- Tax amount:$2,954
New listings near 1823 Salmon Drive
- New
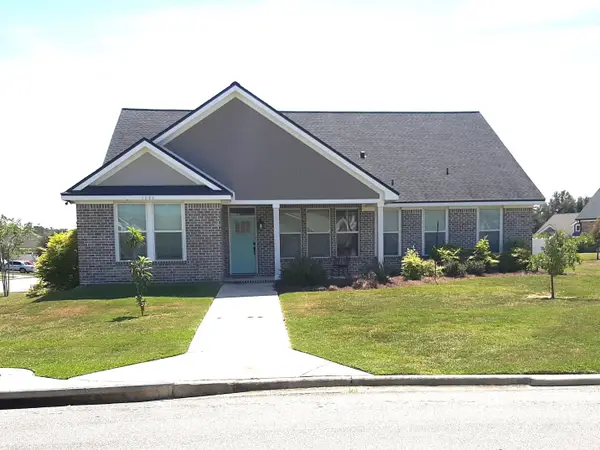 $405,000Active3 beds 2 baths2,079 sq. ft.
$405,000Active3 beds 2 baths2,079 sq. ft.3846 Arbor Drive, Tallahassee, FL 32303
MLS# 391061Listed by: EXP REALTY, LLC - New
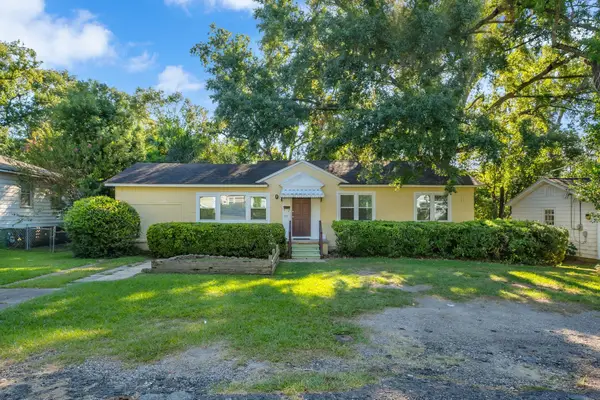 $285,000Active5 beds 2 baths1,500 sq. ft.
$285,000Active5 beds 2 baths1,500 sq. ft.413 Murat Street, Tallahassee, FL 32304
MLS# 391072Listed by: THE NAUMANN GROUP REAL ESTATE - Open Sun, 2 to 4pmNew
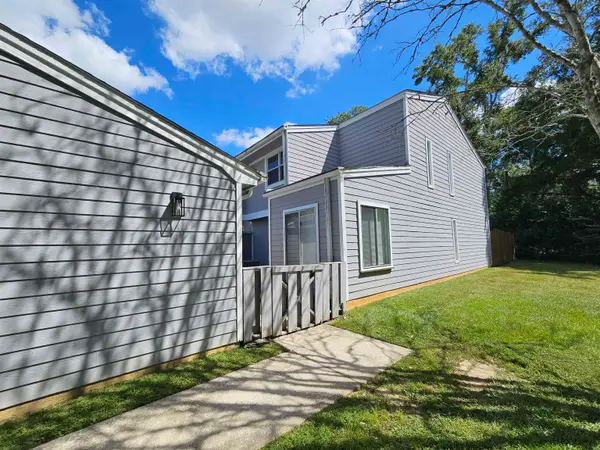 $225,000Active2 beds 3 baths1,461 sq. ft.
$225,000Active2 beds 3 baths1,461 sq. ft.2897 Blair Stone Court, Tallahassee, FL 32301
MLS# 391049Listed by: CLOVER KEY REALTY - New
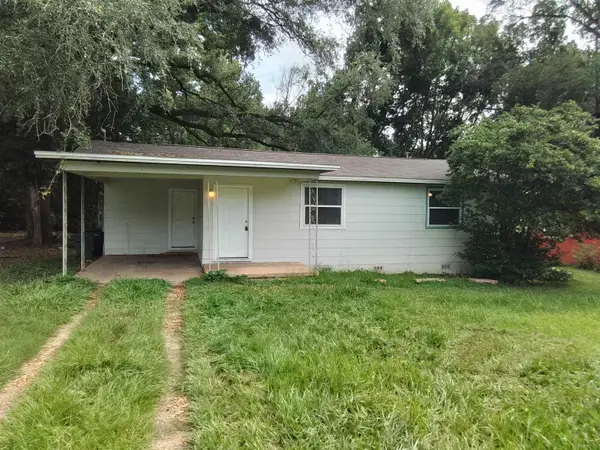 $135,500Active2 beds 1 baths764 sq. ft.
$135,500Active2 beds 1 baths764 sq. ft.1508 Pepper Drive, Tallahassee, FL 32304
MLS# 391272Listed by: KELLER WILLIAMS TOWN & COUNTRY - New
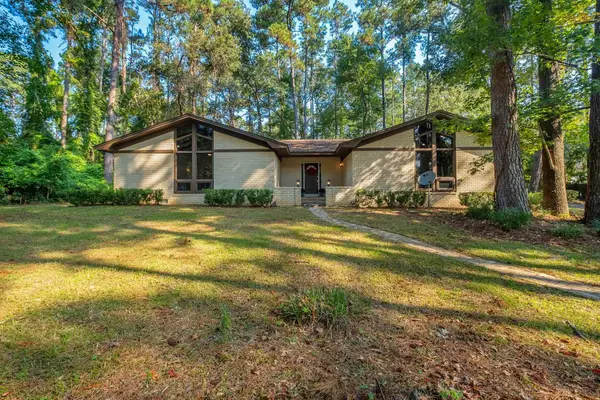 $695,000Active4 beds 4 baths3,041 sq. ft.
$695,000Active4 beds 4 baths3,041 sq. ft.7916 Skipper Lane, Tallahassee, FL 32317
MLS# 391273Listed by: KELLER WILLIAMS TOWN & COUNTRY - Open Sun, 2 to 4pmNew
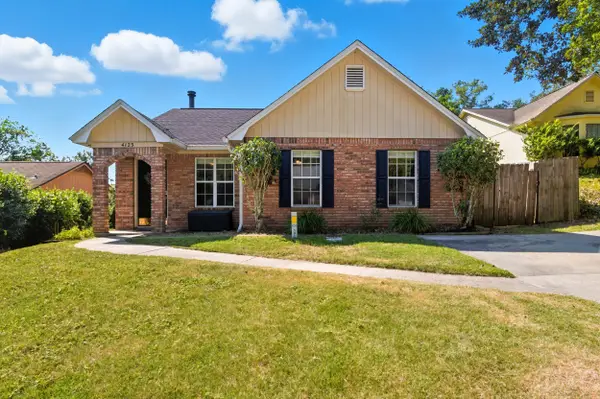 $220,000Active3 beds 2 baths1,228 sq. ft.
$220,000Active3 beds 2 baths1,228 sq. ft.4123 Stag Run Court, Tallahassee, FL 32311
MLS# 391238Listed by: XCELLENCE REALTY - New
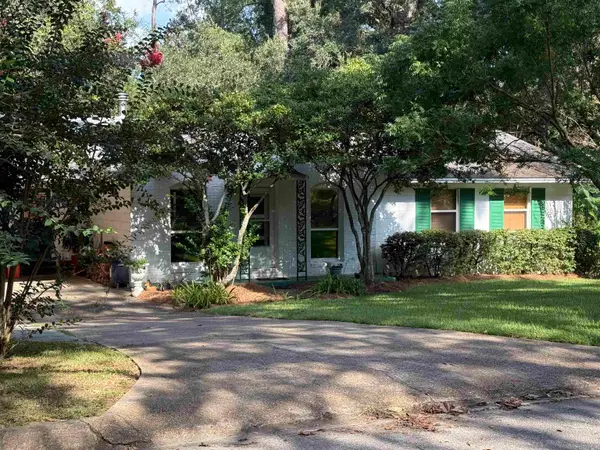 $269,000Active3 beds 2 baths1,379 sq. ft.
$269,000Active3 beds 2 baths1,379 sq. ft.868 Tamarack Avenue, Tallahassee, FL 32303
MLS# 390785Listed by: SUPERIOR REALTY GROUP LLC - New
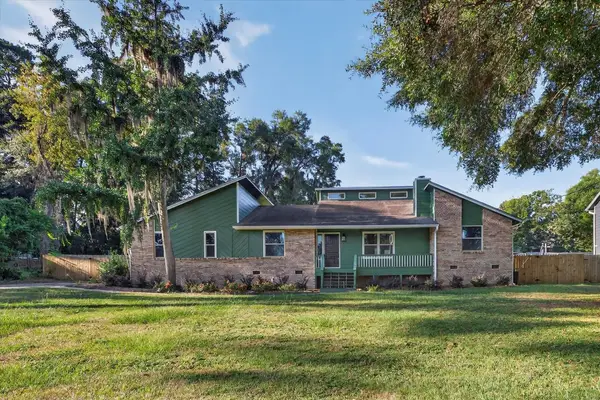 $535,000Active3 beds 3 baths1,937 sq. ft.
$535,000Active3 beds 3 baths1,937 sq. ft.3423 Rustlewood Lane, Tallahassee, FL 32312
MLS# 391268Listed by: SUPERIOR REALTY GROUP LLC - New
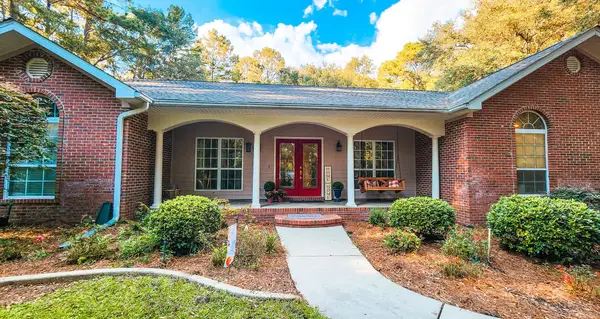 $567,000Active4 beds 3 baths2,552 sq. ft.
$567,000Active4 beds 3 baths2,552 sq. ft.9115 Ravena Road, Tallahassee, FL 32309
MLS# 391180Listed by: FOWLER REVELL REAL ESTATE CO.
